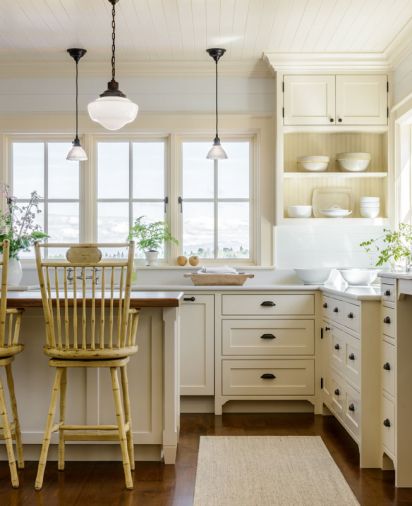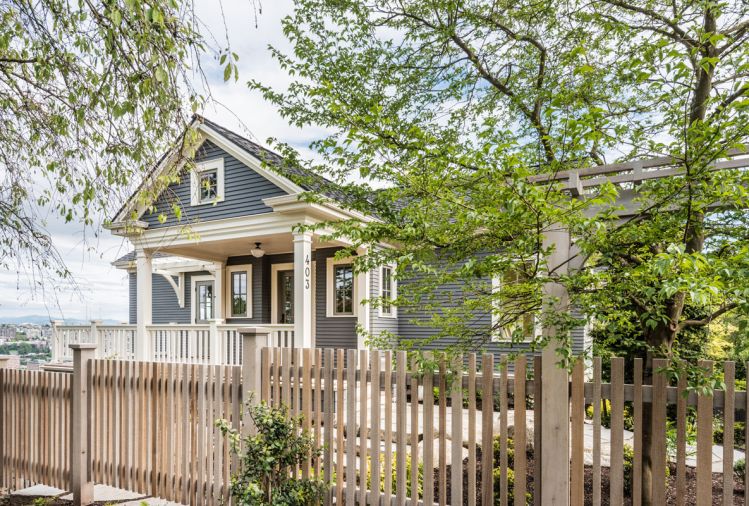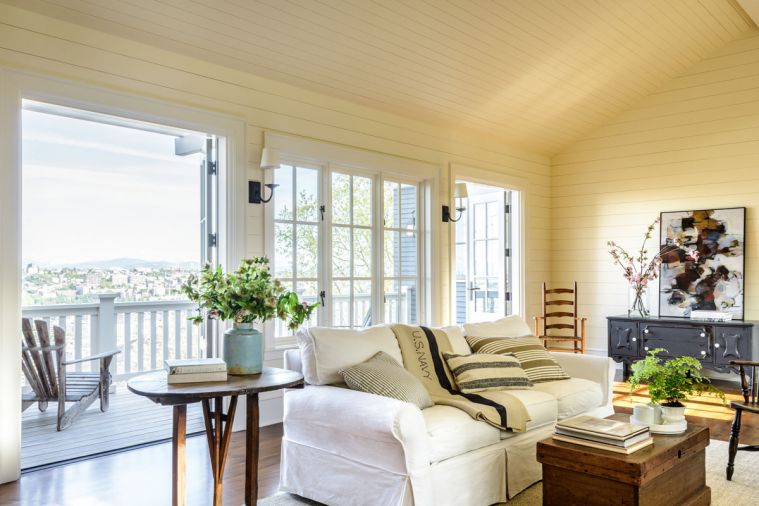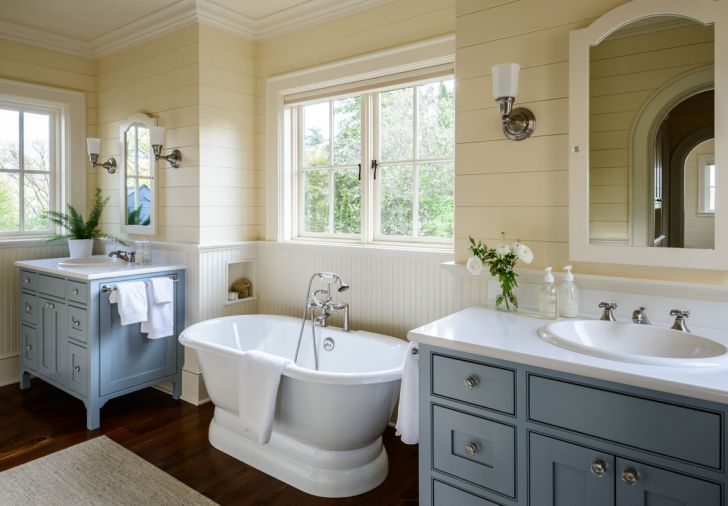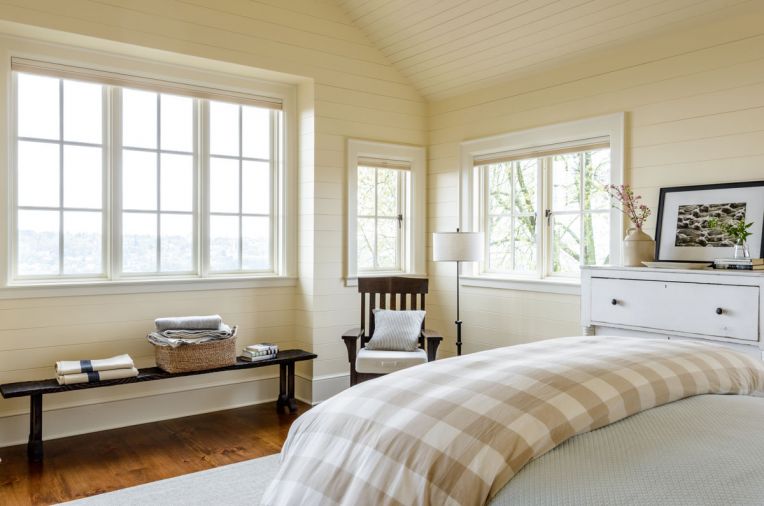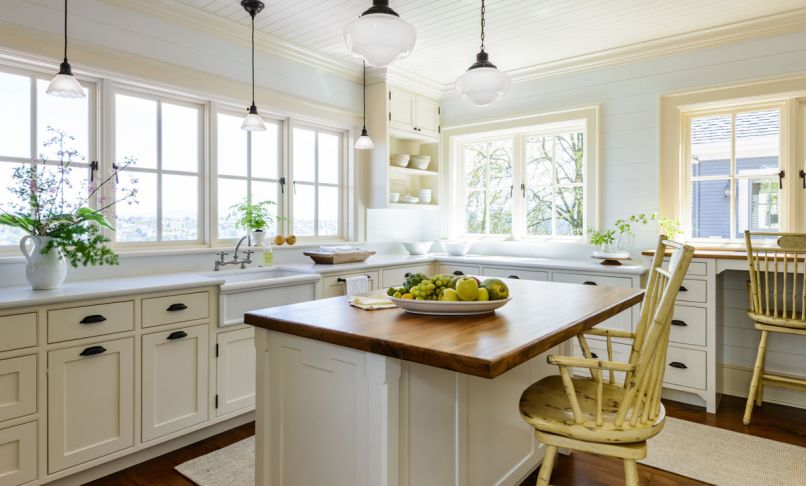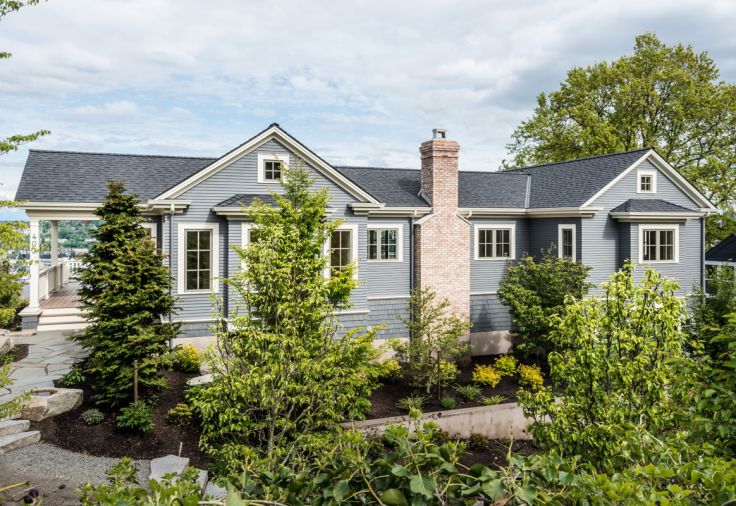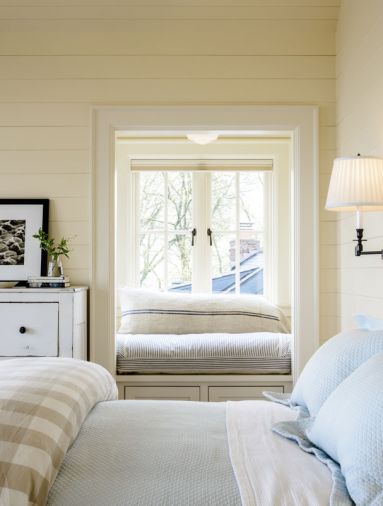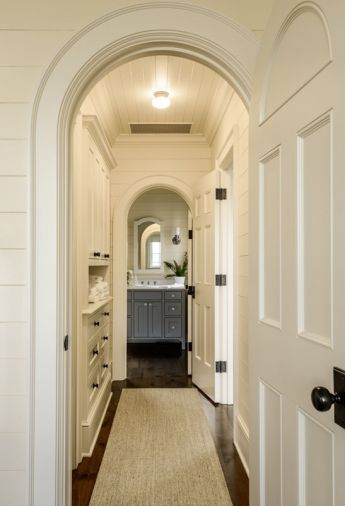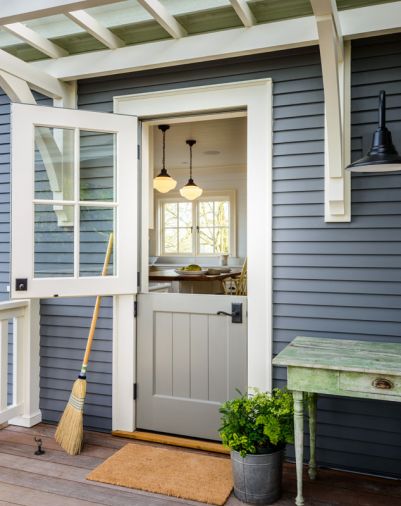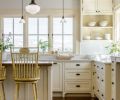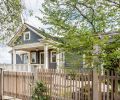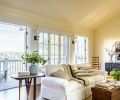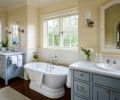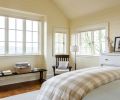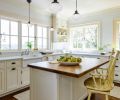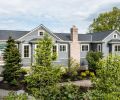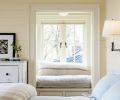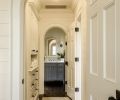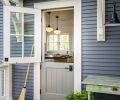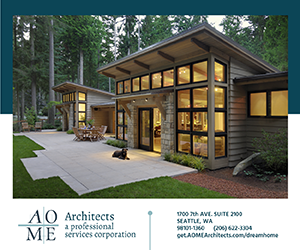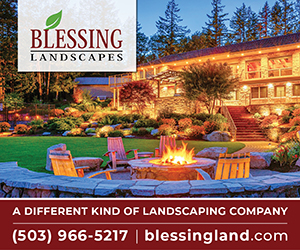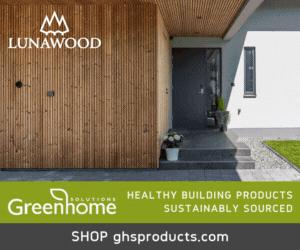Born and raised in Seattle, Sara Kranwinkle knows the value of a good location. She also loves Queen Anne, the neighborhood where she and her family have lived for the past 13 years. So when the double lot across the street from her family’s home came on the market unexpectedly, she didn’t hesitate.
“It just seemed like a great opportunity,” says Sara. “And was probably the only thing around us that was going to go up for sale anytime in the near future.” So she and her business partner took the plunge, teaming up to buy the property together and then subdividing it into two lots, one for each of them.
Then, Sara turned her thoughts to what she actually wanted to do with her new parcel. A property built to sell would be the easiest option, but instinct told her a second home in the neighborhood might be something she and her family would enjoy. So she partnered with Linda Hoedemaker, principal at Linda Hoedemaker Residential Design and a longtime collaborator, to create a versatile, welcoming cottage-style home with broad appeal to accommodate all phases of life. Linda specializes in residential projects in western Washington, including remodels as well as new homes, with an eye towards making new additions blend seamlessly into their settings.
From the beginning, Sara knew she wanted a casual, farmhouse feel. “I shy away from the modern look, and I love the cottage style. It just speaks to me,” says Sara. “And I think it works on Queen Anne. I wanted it to fit into the neighborhood.” That meant removing the old property and starting from scratch, which gave Sara and Linda the chance to conceptualize a new home that would combine traditional design elements and a modest size with a contemporary, airy layout and a modern approach to space and flow.
The two settled on an H-shaped footprint for the home, which creates an enveloping, cozy feel. The shape also maximizes the exterior surface area, which makes it possible to flood the space with light by incorporating windows on every side. “Light is the number one thing I look for in a house,” says Sara. “This house has windows all the way around, which gives it a really warm, welcoming, happy feeling. You walk in and you just want to settle down with a cup of tea.”
The site topography presented challenges as well as opportunities. Perched on a hill overlooking Lake Union, the land slopes in two different directions, creating some engineering considerations. However, the angle also made it possible to create an airy, almost tree house-like feeling from the upper story, which functions as the home’s main entrance floor. “You don’t have to pull curtains,” says Linda. “You’re up high, and there’s a lot of greenery around to obscure sightlines.” Except, of course, for the view, a full vista of Lake Union, the Cascades, and part of downtown Seattle, visible from the living room.
Inside, the home was laid out to be friendly to visiting family as well as aging knees. “We’re in a 1910 home right now,” says Sara. “It’s tall and skinny, with four stories. I worry that as we age, we’ll need a place without so many stairs.” With that in mind, everything a resident might need—kitchen, living room, and master bedroom—is located on the main entry floor, with the living room in the center flanked by the master bedroom and kitchen on either end. Downstairs, a mother-in-law apartment, media room, and additional bedrooms make it easy for guests to have their own space, and introduce the possibility of having a tenant or caregiver on the premises. Sarah even added a pickleball court at her children’s request. “I love the way that houses evolve over time,” says Linda. “They grow and change with us, and I think that’s wonderful.”
Inside, furnishings and fixtures were chosen to align with a soft, cottage-like aesthetic, but careful choices mean the effect reads as contemporary rather than dowdy or old-fashioned. “There’s a lot of traditional detailing for sure,” Linda says, “But there’s also a crispness, inside and out.” Achieving that meant pairing heavier details like deep crown molding and pendant lights with clean-lined Shaker furniture, light fabrics, and assiduous use of color, mainly blues. “There’s a translucent feeling to this house,” says Linda. “Each room holds you so well, but it also feels light and breezy and connected to the outdoors. To me, that’s the perfect mix.”
Designing a home without a clearly defined use can be a challenge, as function often dictates form in the architectural world. But in this case, it was several different potential functions that conspired to produce a home that is ripe with potentiality. “Now I call it the house of possibilities,” says Sarah. “I think of it as a place that my in-laws who I adore can come visit. We have four children, and maybe one of them will live there someday. There’s an apartment that’s part of the house; maybe we’ll rent that out to pay the property taxes.”
PROJECT SOURCES
Contractor: Lockhart / Suver, LLC
www.lockhartsuver.com
Architect: Linda Hoedemaker Residential Design
www.lindahoedemaker.com
Appliances: Bertazzoni, Sub-Zero, Bosch, Zephyr
Plumbing Fixtures: Rohl, Kohler, Herbeau Luberon

