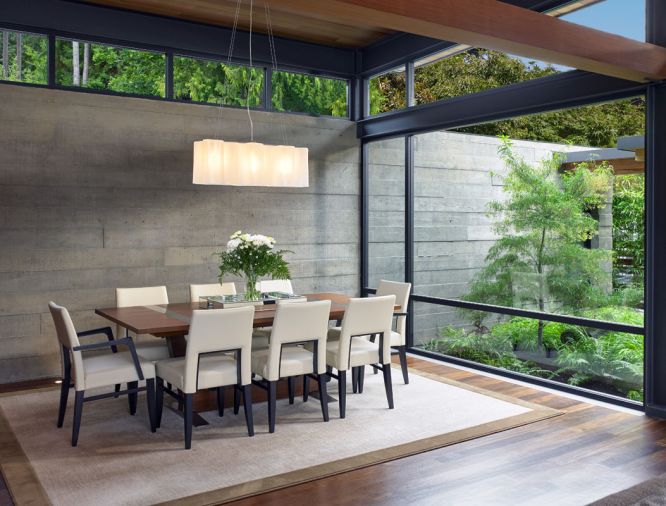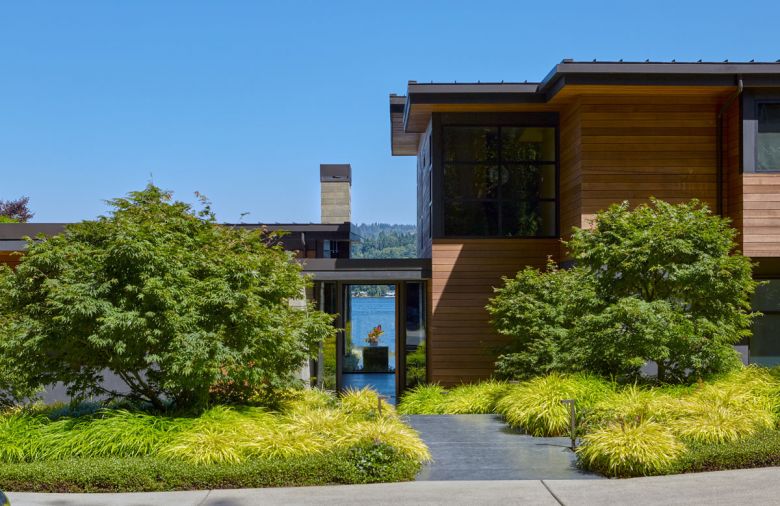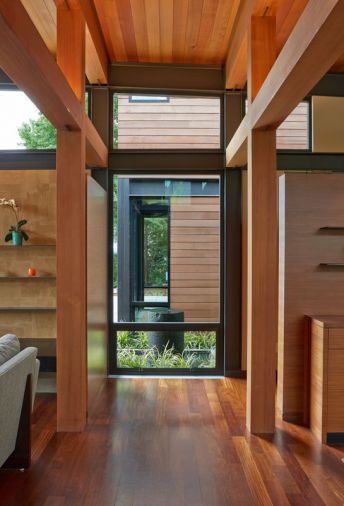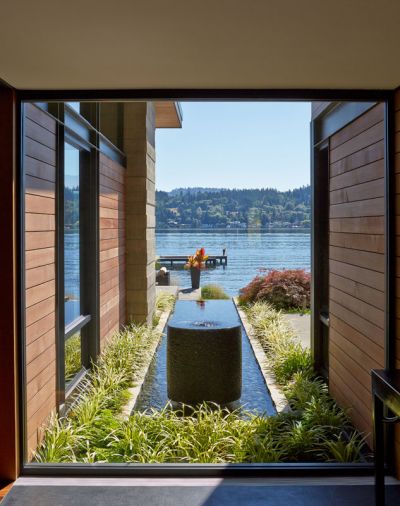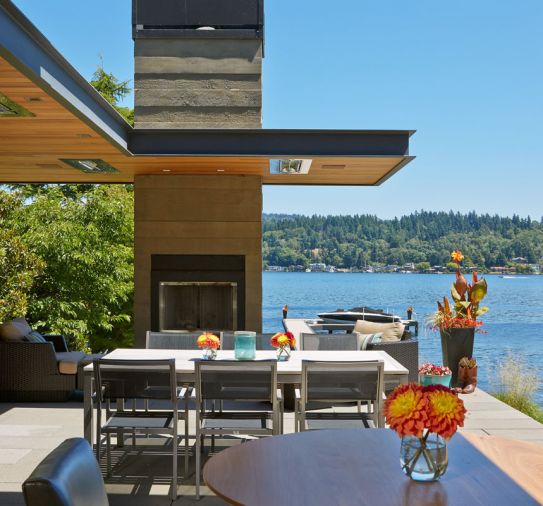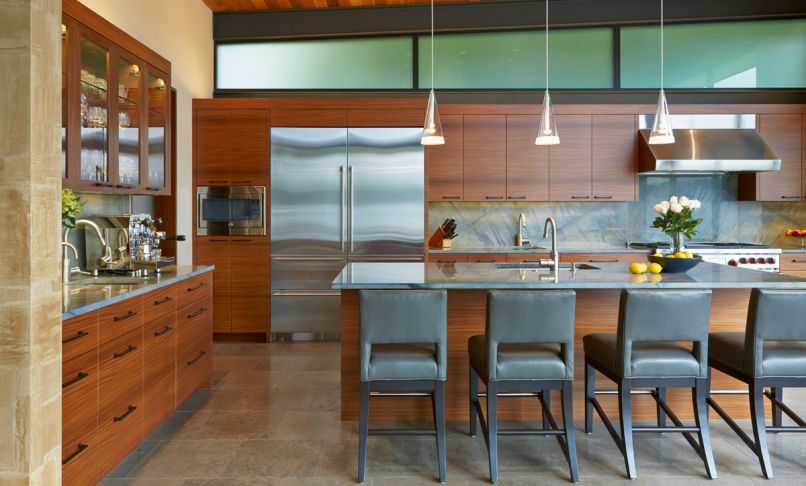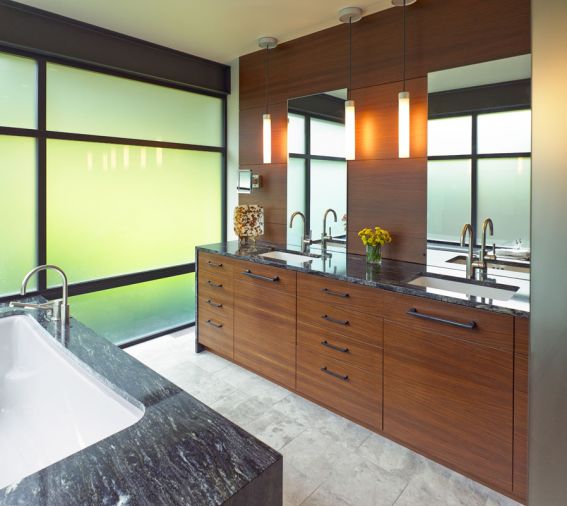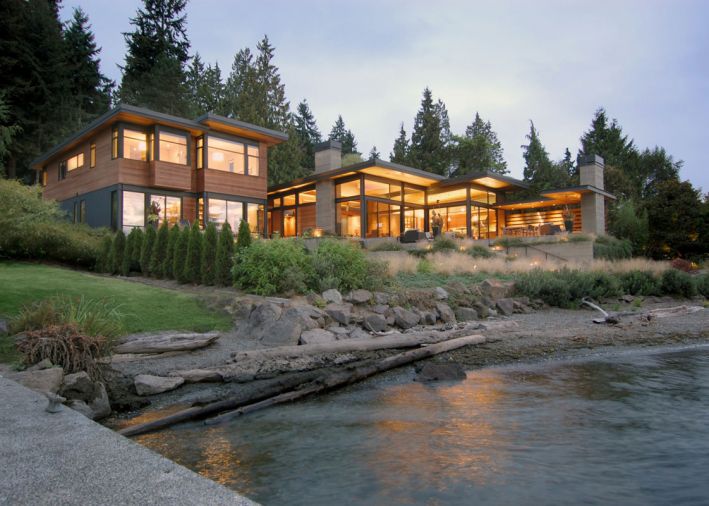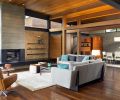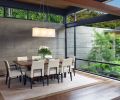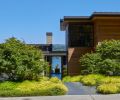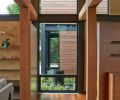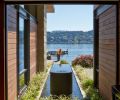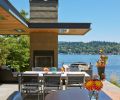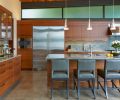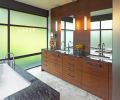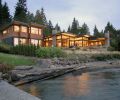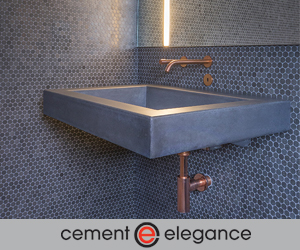Mercer Island sits in the heart of Lake Washington, with Seattle to its west and Bellevue to its east. That means homes here are more often seen from the perspective of the water rather than the land. While boating around the island, one of the homeowners had spotted a home from the water that just looked like it belonged—settled into the site, integrated into the landscape, elegant without being ostentatious.
So when they were ready to build their own home on Mercer Island’s waterfront, one of the first things these homeowners did was track down the architect from that property—Regan McClellan, principal at McClellan Architects. After an initial meeting, they asked him if they could see the interior of one of his homes, and he took them inside that same home they’d seen from the water. “We had created a list of things we were looking for, and we walked in there and it was like he’d read our minds. It was incredible,” says the homeowner.
McClellan Architects specializes in residential properties. It’s a fully integrated firm, offering building design as well as interior design and landscape architecture. “You end up with a really beautifully integrated home when one entity is able to design everything, because it’s the same subtle sensibility that pervades everything,” says Regan. “To me, interiors, landscape, architecture, we’ve divided them up, but it’s false. There should be no division; it should just be the design.”
With grown children who frequently come home to visit, these homeowners wanted a house designed for hosting family gatherings and enjoying Seattle’s famous lakefront lifestyle. “Regan’s homes speak to the outside as much as the inside, which was a really good fit for us,” explains the homeowner. “Because the outdoor spaces were very important to us.” They’d purchased a piece of property on Mercer Island’s east side with outstanding views of Mt. Rainier as well as excellent water access for a private dock. However, the site also posed some challenges, including soft, silty soil saturated with water.
“The home is really sitting on a spring,” says Regan, “so it’s all built on pilings. We had a great builder that really rose to the challenge.” The primary structure is made from steel, giving the home enough structural strength to support large windows and an open structure. Board form concrete and wood comprise the remainder of the structure, giving the building an organic, naturalistic feel.
“Making something that looks like it belongs has a lot to do with the materials and colors,” explains Regan. “Cedar, obviously, has a very natural feel in this setting, and the board form concrete is our version of stone. It’s got a beautiful texture, and we put a little bit of pigment into it to give it a warm color. Steel, to me, is also a natural material. It has a rough quality to it I really like, and it’s not so highly finished when you get up close to it.”
When siting the house, Regan drew on a classic Japanese motif called Flying Geese, which positions the property at an angle to the primary view and allows for diagonal lines of perspective throughout the home. “It’s a classic move to open up the home to the landscape and create that dynamic sense of movement,” he says. “It’s almost like the home is moving out towards the water. You start to lose the sense that it’s just a lot of angles.”
Just like that first property the homeowners fell in love with, this home is designed to blend seamlessly with its surroundings. The home is divided into two wings: a “quiet” wing with bedrooms and a home office, and a social wing housing the kitchen and dining room. The quiet wing is two stories and has slightly lower ceilings and a more intimate scale, while the kitchen and dining wing is a single story, with a higher, angled ceiling and more open layout. An entryway divides the two, creating an isthmus-like fulcrum point for the home and welcoming visitors with a basalt water feature that courses out towards the lake, anchoring the structure to its surroundings. “The black stone at the base of the water course reflects the lake water and brings that sensation right into the home,” says Regan.
Terraces and landscaping keel the home back into the site, creating a gradual, graceful transition from the shoreline to the living areas of the home. Regan uses the term “warp and weft” to describe the weaving-like process of integrating this home into the landscape. In this case, the board form concrete walls that lead from the home out towards the lake represent the “warp,” which are left bare for texture and visual weight. The concrete walls running parallel to the lake are the “weft,” and Regan chose to wrap those more deeply into the landscape by carpeting them with a native groundcover called Bearberry, which grows quickly and immediately softens the edges of the walls. “Looking back from the water the home looks like it belongs to that shoreline,” says Regan. “It’s not just acres of lawn and then suddenly a big home; it really weaves that natural landscape back into the structure.”
That same care is paid to the transition between the interior of the home and the exterior living spaces, which are designed to feel and function much like a traditional living room. Overhangs are deliberately enlarged to extend the sense of space from the indoors to the outdoors. A fireplace provides a hearth-like center to the outdoor living space, while integrated radiant heaters in the overhangs help elongate the outdoor season. “We start eating outside in April and go all the way into September,” says the homeowner. “It feels very vacation-like when you can eat outside every night.”
The integrated qualities of this home extend all the way to the interiors and fixtures, all of which were chosen to cohere tightly with the structure, landscape, and exterior. Enormous eight foot by two foot black granite slabs lead to the front door, then extend across the threshold and inside the house, tying the entryway to the exterior walk. The firebox in the living room is made from blackened steel, while the cantilevered hearth is black basalt echoing the water feature. Board form concrete is used prominently throughout the interior, with retained form lines mirroring the horizontal grain in the cabinetry and the wood boards on the ceiling.
After two and a half years of living in the home, the homeowners are still delighted, even though construction took longer than they’d anticipated. “Our house is deceptively simple. It’s very straight lines, but to get all those parts and pieces together with the concrete, it took a lot longer than a normal house construction would have,” says the homeowner. Yet when asked if the wait was worth it she laughs. “Oh yes. We’re enjoying it very much.”
PROJECT SOURCES
Contractor: G Rodney Johnson Construction
Architect + Interior Design: McClellan Architects
www.mccarch.com
Landscape Architect: McClellan Architects
www.mccarch.com
Plumbing Fixtures: Kohler
www.kohler.com
Appliances: Sub-Zero, Wolf, GE, Miele
Plumbing Fixtures: Kohler, Hansgrohe


