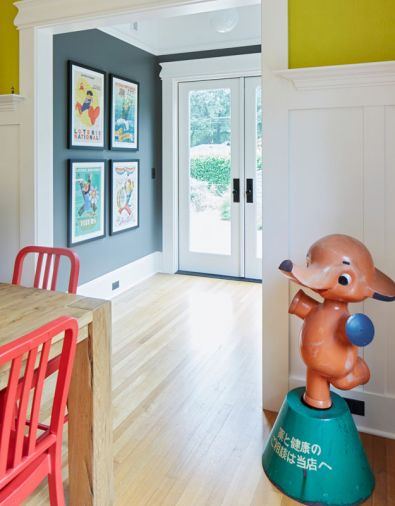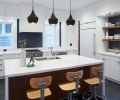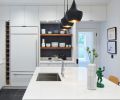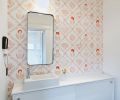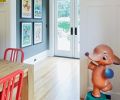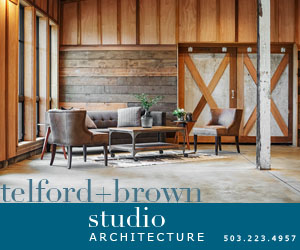When these homeowners Purchased their home in Southeast Portland, They knew they were in for a project. “It was like a time capsule,” says one of the homeowners. “The previous owner had grown up and lived there his entire life. It was like walking into a home in 1927.” Even the appliances were original, including a still-functional century-old Wedgewood stove.
There’s an undeniable charm in historic accuracy, but these homeowners knew their lifestyle demanded a more modern approach. “We wanted the space to be more livable, we needed more light and we felt like an updated kitchen would encourage us to cook more. We also felt opening up the main floor would make it more fun to spend time together as a family,” the homeowner explained. They also had a light-hearted approach to design, as well as a desire to make the home their own. “I wanted to be more expressive, have a little more personality and fun,” says the homeowner. “This was our opportunity to breathe new life into the structure.”
So they reached out to ORANGEWALLstudios, a Portland-based architectural firm, to design a contemporary interior that would feel natural with the home’s historic bones. The first phase focused on the communal spaces, including the kitchen, dining room, and bathrooms, and called for down-to-the-studs renovations. Enter Olson & Jones, a Portland-based high-end remodel and construction firm.
“There are always challenges in old homes like this,” says senior project manager Jeff Jones. “They’re usually out of level and square, so incorporating those long, strong, linear lines of contemporary styles can be tough.” In the kitchen, custom cabinetry and creative use of space made it possible, including a narrow wine storage rack to the left of the refrigerator to utilize a spot otherwise too tight for traditional cabinetry. Floating shelves are made from walnut, echoing the design language of the wood front of the island. Low-profile can lighting allows the statement pendant lights to pop, and grey backsplash tiles riff on the larger slate tiles used for the kitchen floor.
High-gloss paint gives the flat-front cabinets a strongly contemporary look, yet thick, traditional moulding around the windows and doorways and wainscoting in the dining room retains the home’s traditional feel. “It’s such a unique head on those openings that we wanted to reuse it,” explains Jeff, referring to the curvaceous top piece above the doorway between the dining room and mudroom. “It almost looks like they used it improperly originally and it needs to be turned over.”
The original home had only one bathroom, which was located upstairs. As part of this remodel, a covered back porch was transformed into a mudroom and a powder room. A floating vanity in the powder room references the waterfall countertop on the island, while the wallpaper pays homage to the people and places of San Francisco, where the two homeowners first met. “You’ve got Alcatraz, the shipbuilding area of Oakland, the BART logo, Alice Waters, Joe Montana, some rappers, and the Grand Lake Theater in Oakland, which was actually the site of our second date,” laughs the homeowner.
It’s been a little more than a year since this project was completed, and the homeowners say they love the transformation. “It’s like night and day,” says the homeowner. “It’s easier to live in, the flow is so much better, and we’re cooking and entertaining more, just like we’d hoped. It feels like it’s an expression of our family and who we are as people.”
PROJECT SOURCES
Contractor: Olson & Jones Construction
www.olsonandjones.com
Architect & Interior Design: ORANGEWALLstudios
www.orangewallstudios.com
Appliances: Eastbank Contractor Appliances
www.eastbankappliance.com
Windows: Portland Millwork: Marvin
www.portlandmillwork.com
Appliances: Eastbank Contractor
Appliances: Sub-Zero, Wolf, Asko; Doors: Portland Millwork; Flooring: Kip’s Hardwood Floors; Painting Contractor: A Fresh Coat; Cabinetry: Heritage Woodcraft




