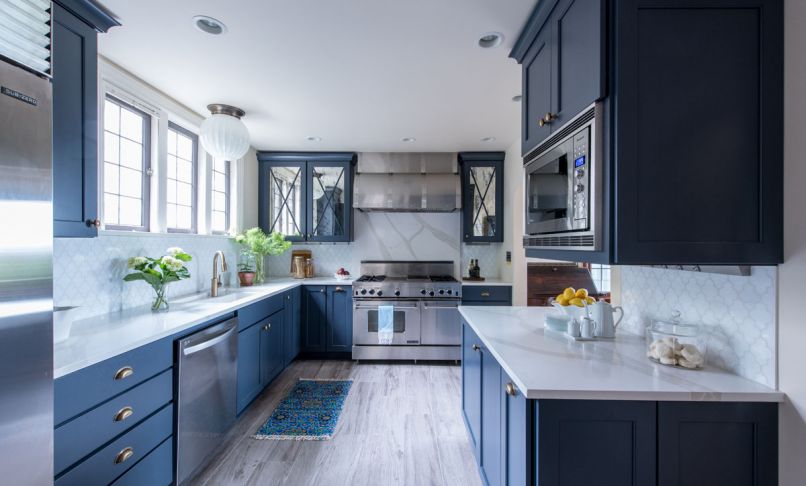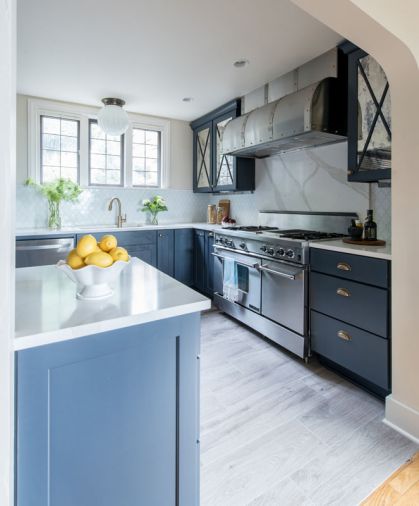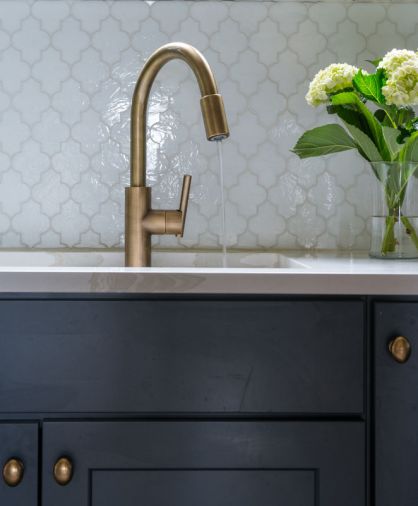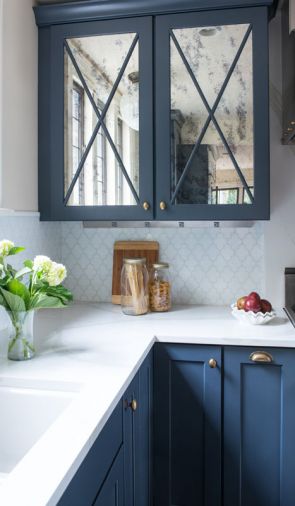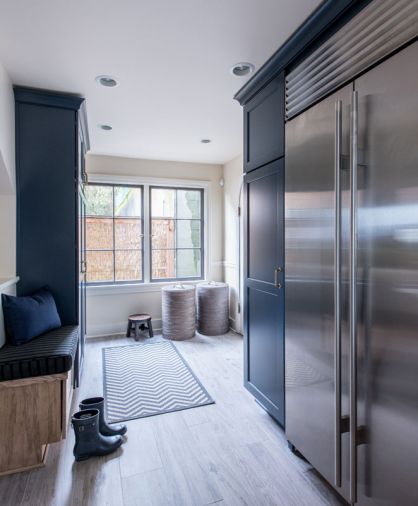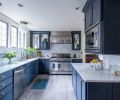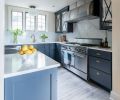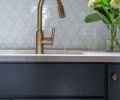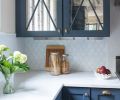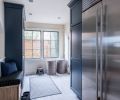Vintage homes can be notoriously difficult to remodel. Small rooms, funky layouts, and spaces designed for lifestyles of a different era all pose their own challenges. But there’s nothing that quite compares to an artful update of a vintage space—especially when that update involves just a little bit of sparkle.
Heather Kirk is an interior designer who specializes in vintage home remodels. Her firm, Kirk Riley Design, places a particular focus on the two most complex, high-traffic rooms in the house: kitchens and bathrooms. In 2015, the Park family contacted Heather to help breathe new life into the kitchen of their new 1910 craftsman home in Seattle’s coveted Queen Anne neighborhood. Handsome architectural details abounded throughout the home, but the kitchen was in need of a refresh. “It had lots of things that went against basic common sense and safety,” laughs Heather, “which often happens in older homes.”
Although aesthetics were critical, functionality was at the forefront of this remodel. The Parks are avid cooks, preparing most of their meals at home. “I have food allergies,” explains Jessica Park, “so I cook constantly. When you have dairy and gluten allergies, it’s tough to go out to eat.” They’re also parents, and it was important to them to involve their son in meal preparation to instill a love of cooking.
Because of the kitchen’s relatively small size—approximately 10 feet wide, with standard 8-foot ceilings—Heather and the homeowners opted against a major reorganization of the primary appliances. However, they did remove an existing chimney, no easy task as it spanned four stories, from basement to attic. “We weren’t sure if we could remove it at first,” says Heather. “But ta-da! It came out.”
By removing the chimney, they freed up space to extend the existing counter top, move the refrigerator, and add a custom bench seat near the back door to transform a hallway into a truly functional mudroom.
But perhaps the most impactful modification to the bones of the space was the installation of a graceful archway between the kitchen and dining room, which were previously separated by a standard 32-inch doorway. It made the interior feel more spacious, and also created beautiful, new views of Puget Sound from the kitchen. The shape of the archway mirrors the shape of another archway in the home, and also resonates with the delicate, Moroccan-inspired tile used for the countertop backsplash.
“It lets in so much more natural light and the view overlooking Elliot Bay,” says Heather. “I hear a lot of clients say ‘we want more space.’ Sometimes it’s actual space they can gain, and sometimes it’s the feeling of space. This time, it was a combination of more counter space, more light, and more view to create that sense of spaciousness.”
Heather and the homeowner really clicked over their shared love of color. “She knew she didn’t want white on white,” explains Heather. “And I was thrilled about that.” Instead, they opted for navy cabinetry, enlivened with distressed mirrored surfaces on the upper cabinets to add sparkle and light to the space.
Light, bright quartz countertops in a finish inspired by Calcutta marble
provide a satisfying contrast to the dark color of the cabinetry. A single,
continuous slab of the same material is used as a backsplash behind the commercial range. Heather chose quartz for its durability and resistance to heavy
use and heat.
Heather selected distressed and antique brass fixtures to resonate with the existing brass details in the 100-year-old home. Even the custom hood, which is primarily constructed from stainless steel, has brass rivets. “I definitely take architectural cues from the home and try to incorporate those into the new space,” says Heather. “When you’re dealing with new materials, nothing’s
exactly the same, but I want to tie it in to make it cohesive.”
Even the floors artfully combine form and function. While they might look like wood, they’re actually made from porcelain tile. The material was chosen for its compatibility with a new underfloor radiant heat system, perfect for gloomy Seattle winters. “The heated floors are great because we have two geriatric dogs and a toddler,” laughs Jessica. “This way everyone’s going to be warm!”
The project breathed new life into the Park’s kitchen, transforming it from a dated space that was difficult to use into a beautiful, functional hub for a young family. “I love it,” says Jessica. “It’s beautiful. It’s nice to have the function and form together. And being in your kitchen and having these great shiny surfaces that are reflecting the water and the view of the Sound is great.”
PROJECT SOURCES
Contractor: Conscious Craftsmen, Inc.
Interior Design: Kirk Riley Design
www.kirkrileydesign.com
Kitchen Appliances: Bradlee Distributors
www.bradlee.net
Kitchen Appliances: Bradlee Distributors: Sub-Zero; Ventahood; Plumbing Fixtures: Kohler, Newport Brass; Countertop Fabrication: The Stone Brothers; Cabinetry: Waters and Wood; Backsplash and Floor Tile: Ambiente European Tile Desgin

