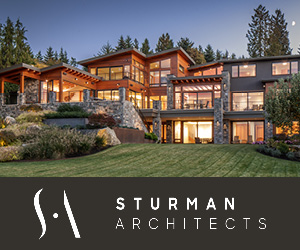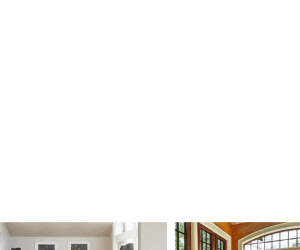
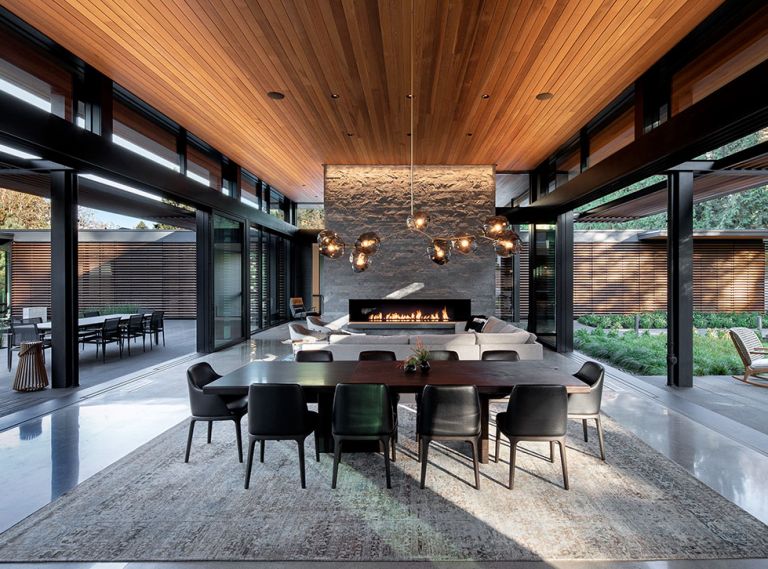
Glass Link
The desire to set down roots in the Pacific Northwest led these world travelers to create an award-winning team: Rick Berry, Principal at Scott|Edwards Architecture, FQ Designs Group – Farhan Qazi and Kathy Vuong, along with Portland landscape architect Jonathan Beaver of 2.ink studio, and Paul Steiner of Otis Construction.
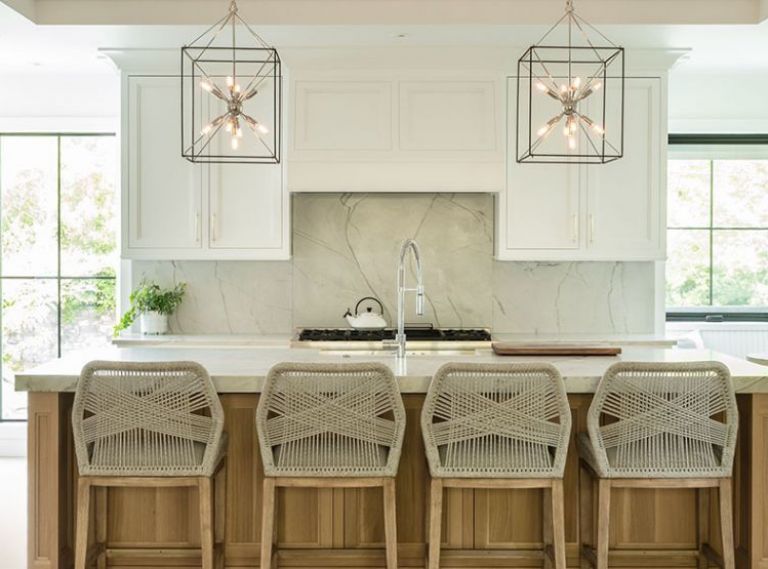
Wallingford Farmhouse
When Atelier Drome of Seattle teamed up with Dacoda Homes to design a modern farmhouse-style home on a corner lot in Wallingford, their combined talents resulted in a 3-story home with full basement that fits perfectly alongside older homes in the neighborhood.
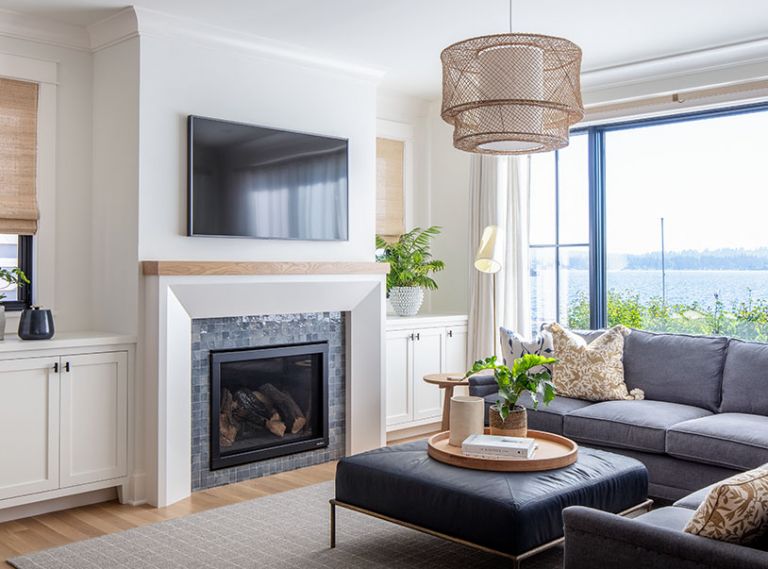
On The Waterfront
Tammara Stroud of Tammara Stroud Interior Design worked with Gerry Homes and exterior architect Strobl Design to ensure this Lake Washington home suits its waterside setting.
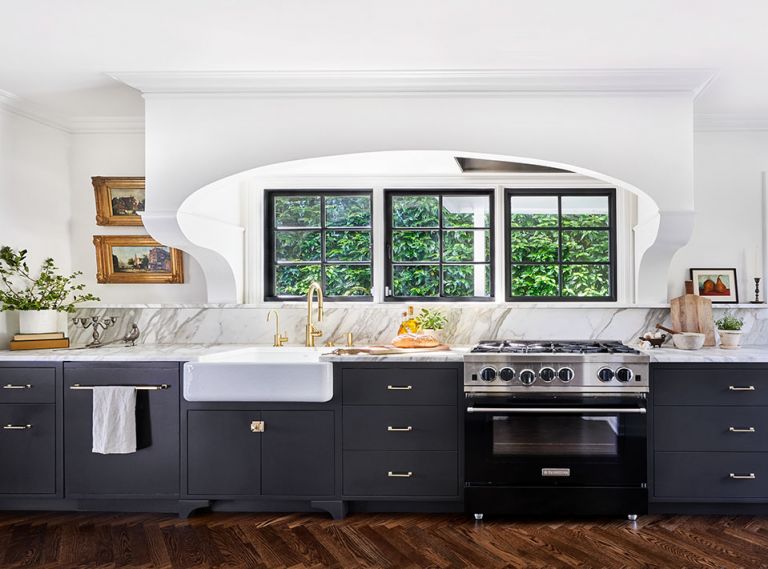
Courtyard Oasis
An awkward previous kitchen remodel of this 1940s West Hills home got a bold makeover by Lord Interior Design, who paid homage to the homeowners’ stint in Melbourne, Australia. There, historic homes welcome visitors through hospitably designed courtyards and modern architectural additions reside happily alongside the past.
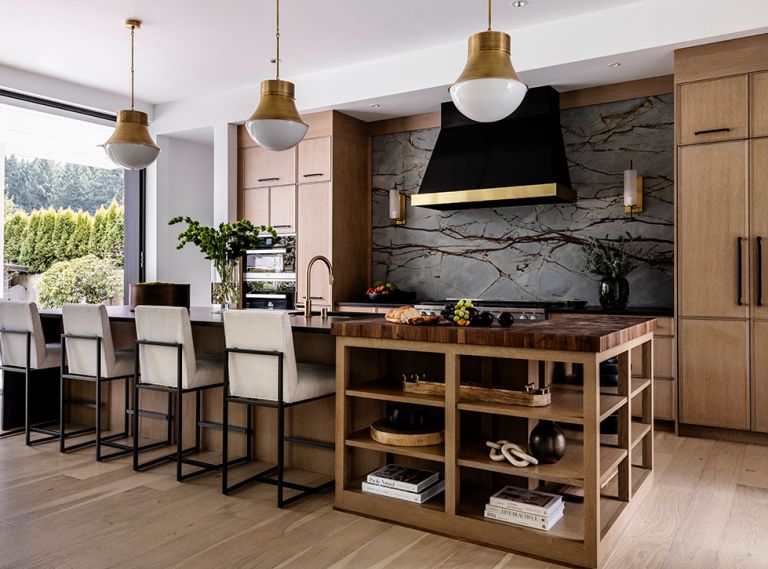
Modern Marvel
Crafted by McCullough Architects, Six Walls Interior Design, and the Highlands Builders Group, a custom home in a unique Seattle neighborhood does it all: blurring the lines between inside and out, and blending cozy family comfort with polished glamour.
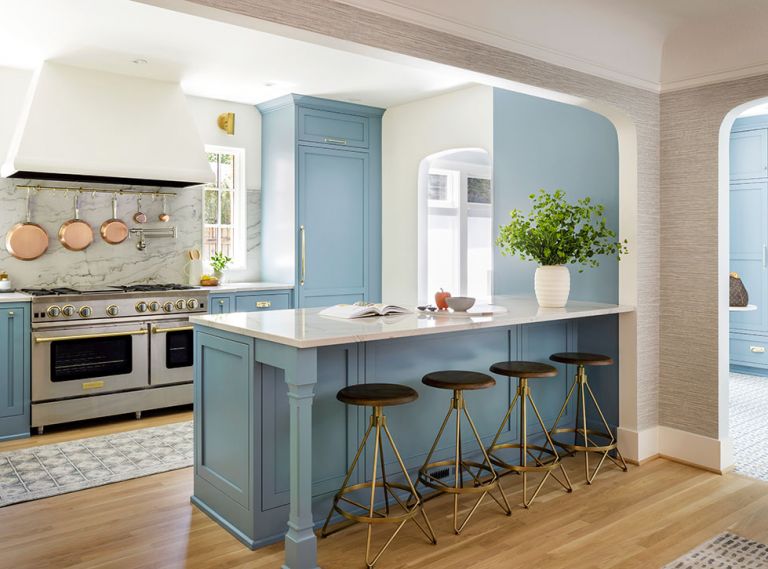
The New Nest
What started out as necessary repair work turned into a whole new kitchen – and more – for this Southeast Portland family of four. Landing on the perfect cabinet color served as the launching point for a welcoming blend between the home’s Mediterranean roots and the family’s mid-century style.
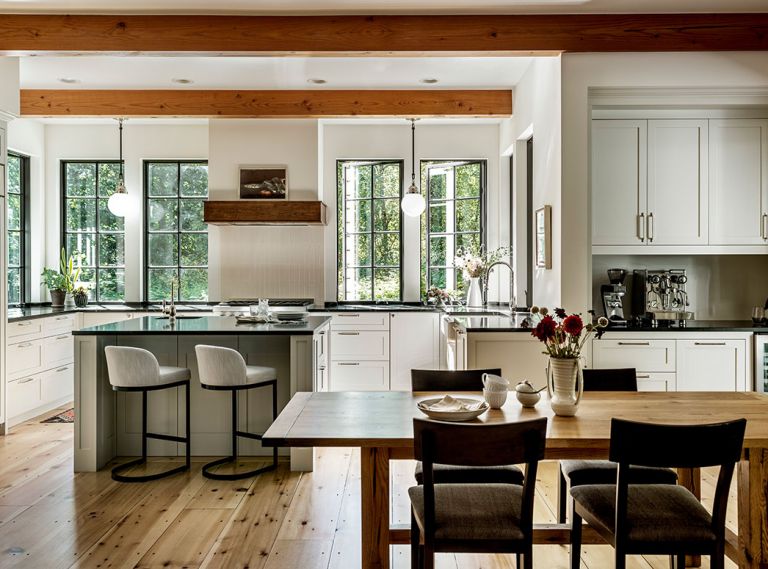
Cuisine Dans La Forêt
Nestled in a wooded two-acre lot, this world-traveling couple transformed their kitchen into what could be described as a modern approach to French Farmhouse chic. Prioritizing forest views, natural materials, and a keen eye for understated elegance, the “forest kitchen” is the home’s new pièce de resistance.
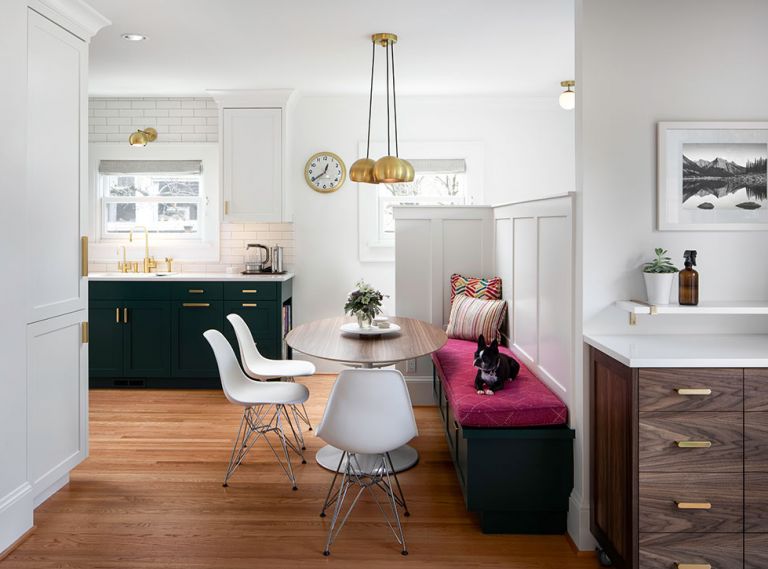
Stylish Bungalow Remodel
After eight years of living in their 1923 Laurelhurst Bungalow this young family of five hired Allisen Merino Aja of Introspecs of Portland to create a more family-friendly kitchen. Introspecs teamed with Olson and Jones Construction for the perfect collaboration.
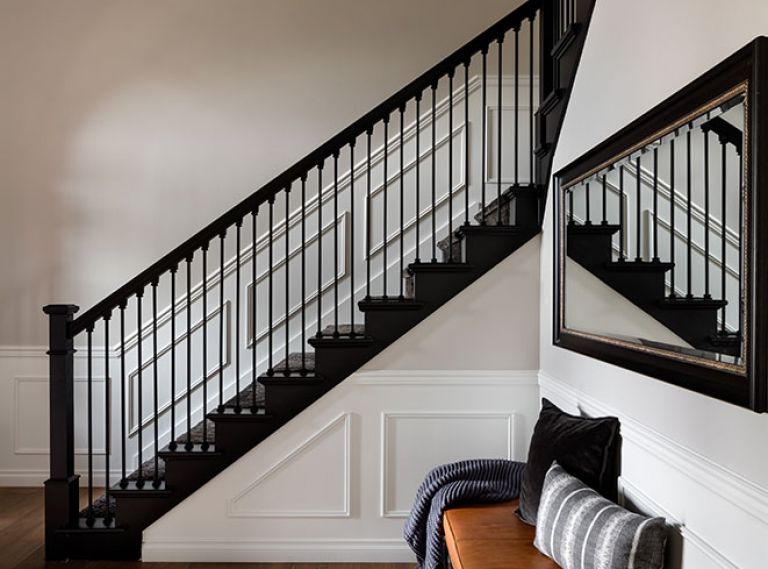
Playful Spirit
White Space Design Group revamps a 90s-era Seattle home with elegance, a playful spirit, and a little drama, to better suit the homeowners’ personal style and live comfortably for their young family.
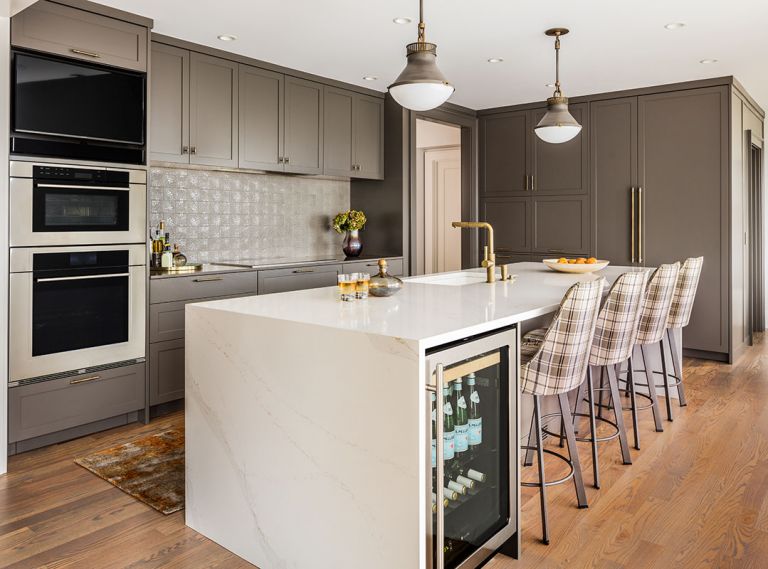
Kitchen Couture
Inspired by boutique hotels, this stylish kitchen refurb emulates the destination-within-a-destination aesthetic of the worlds most on fleek lodgings. More than a room with a view, guests and homeowners alike may be drawn to the vista, but stay for the thoughtful amenities and cozy accommodations.
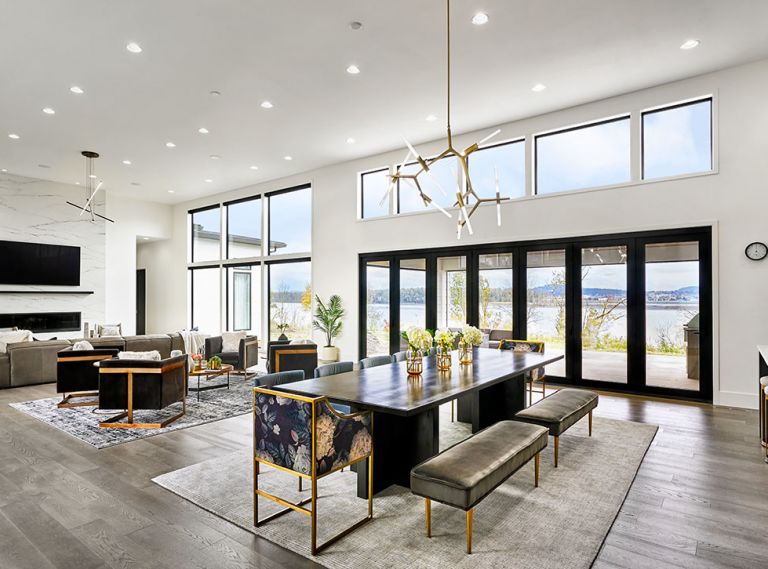
Elevated Modern
The excellent decade-long working relationship between Ponciano Design and Axiom Luxury Homes, who teamed with Wise Owl Plans, helped this professional couple create a uniquely modern home with expansive views of the Columbia River that enhanced both the couple’s love for family and entertaining.
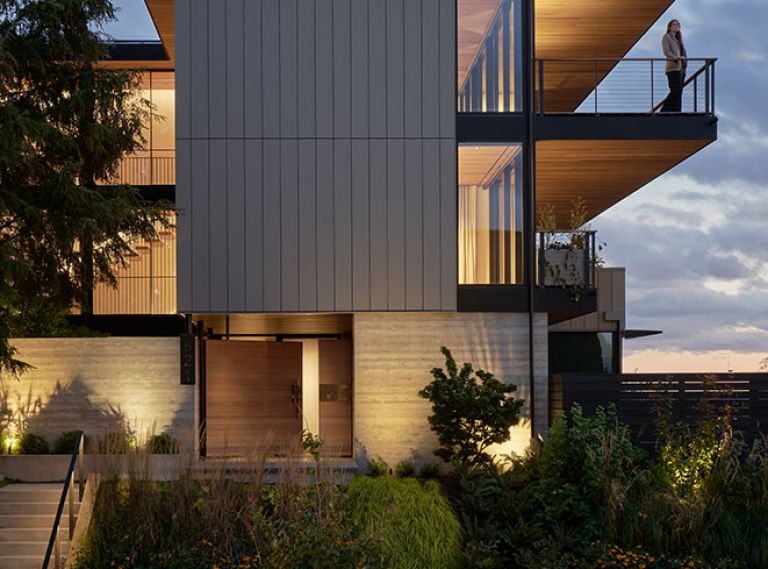
The Perch
With a look to the future and out to the Salish Sea, the homeowner, who wanted a modern home designed and built to last as they aged in place, chose the winning Seattle team of Chadbourne + Doss Architects, Dovetail General Contractors, and Land Morphology, landscape architects.
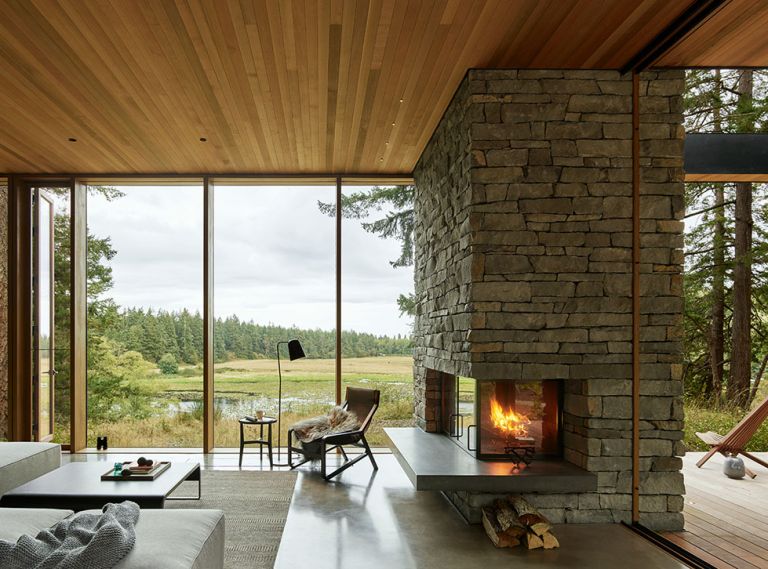
Back To The Land
In order to celebrate their agricultural haven on Whidbey Island in Washington, a family with longstanding roots in the area joined MW Works and Dovetail General Contractors to craft a modern, yet timeless, retreat that syncs with the landscape.
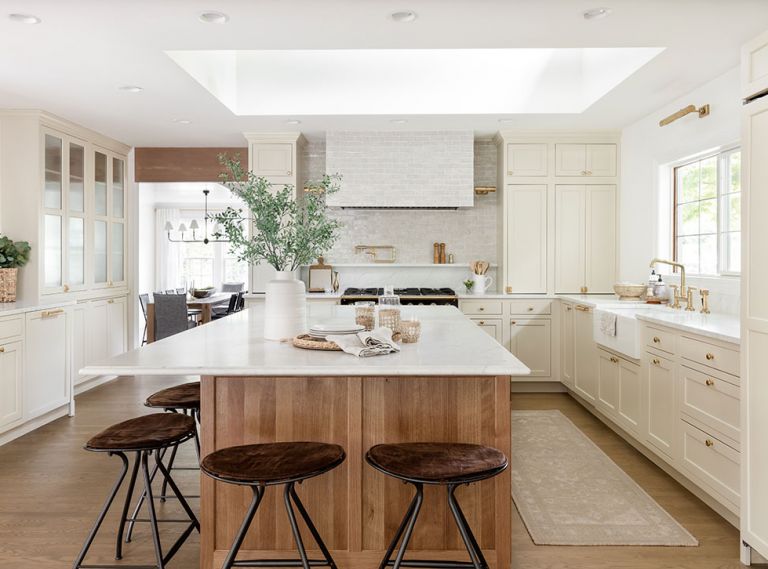
Graceful Harmony
A suite of refined and sophisticated architectural features and finishes allowed interior designer Geneva Ness to transform her previously bland Washington home into a cozy family nest rich with character and soul.
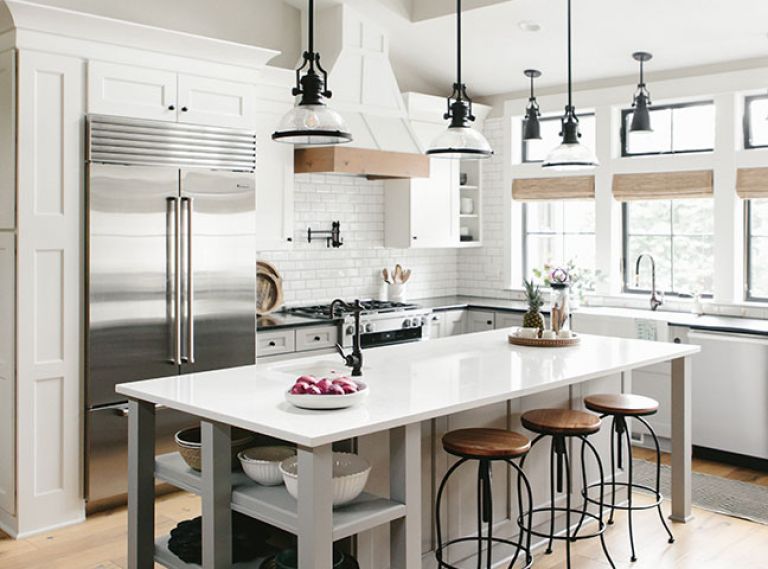
Farmhouse Mix
When a mission to save a 1950s ranch style Lake Oswego home clearly would not work, this family of five turned to Kami Gray Interior Design, and Fuller Woodcraft Homes to build a new single-story home with a modern farmhouse kitchen.
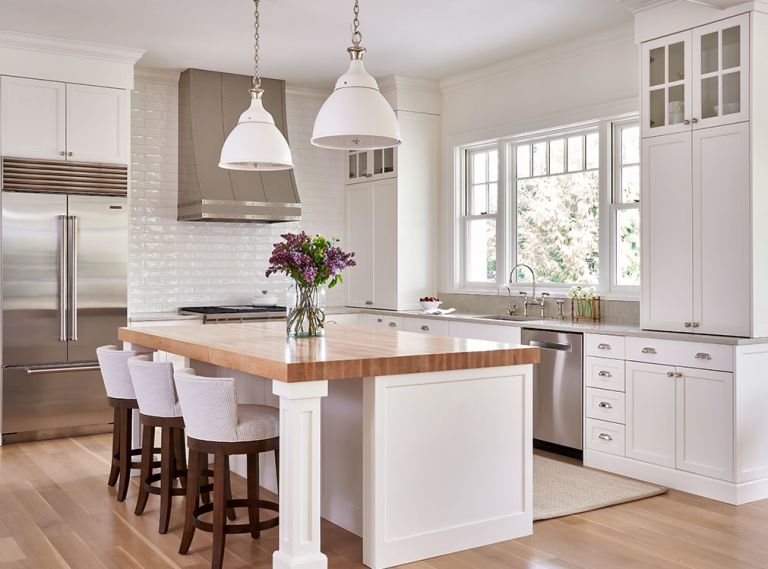
East Coast Inspired
Designer Marianne Simon brings East Coast charm and classicism to the West Coast’s Mt. Vernon. This whole-house design embodies livable luxury by mixing traditional elements with a palette of clean whites and an uncluttered approach.
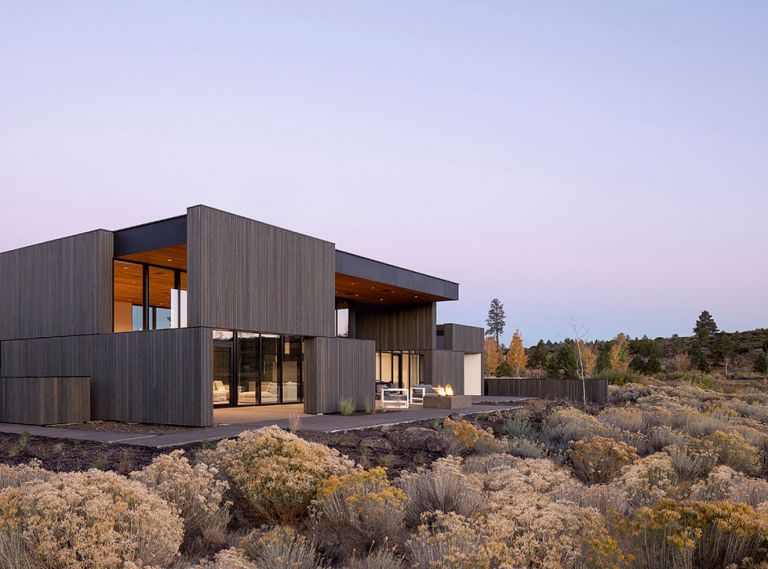
High Desert Escape
From out of the desert landscape comes this High Desert home, envisioned by Hacker Architects of Portland, Oregon, as an outcropping of the geologic formations from whence it came. Its Western Red Cedar exterior and floor-to-ceiling glass that echo the surroundings were constructed by Bend, Oregon’s KN Visions to withstand the oft-daily vacillating desert temperatures.
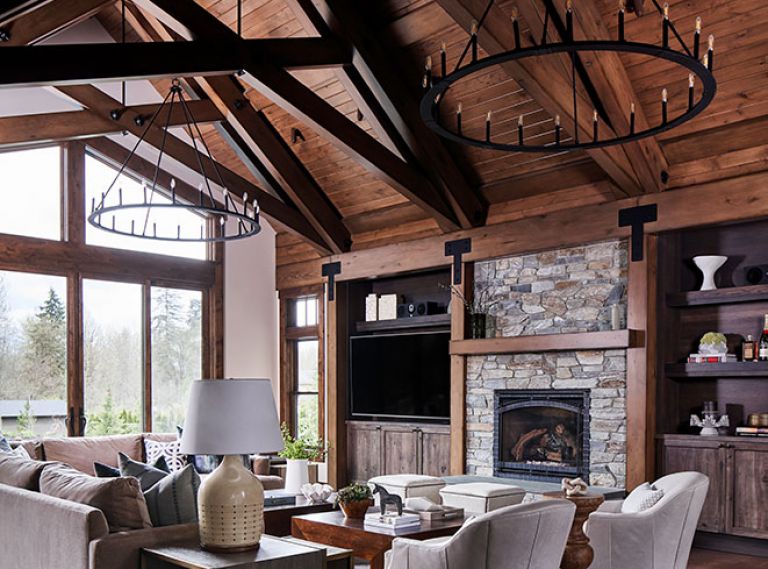
Lodge Inspired
It took a decade for this Woodinville, Washington, home to gestate in the minds of Orlin and Carrie Sorensen, but hiring Jeff Ireland of Ireland General Construction and design partners Beth Dotolo and Carolina Gentry of Pulp Design Studios of Seattle brought it beautifully to life.
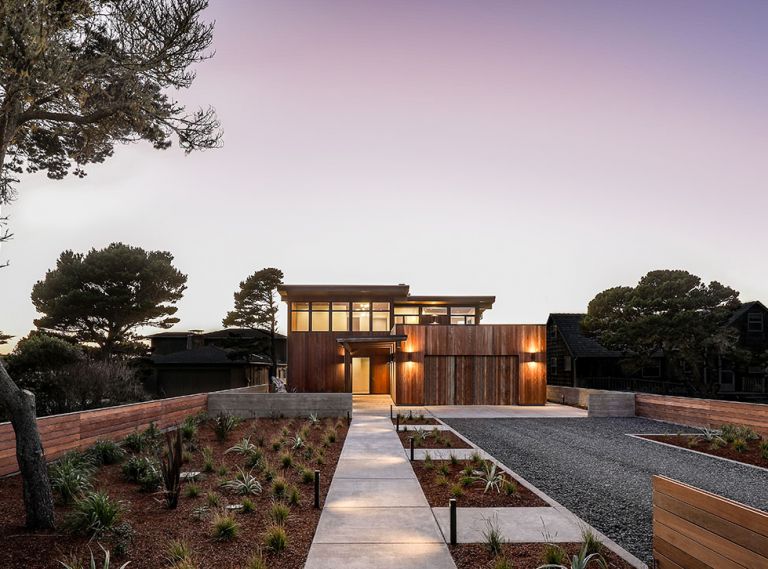
Face Rock Beach House
For 18 years, owners of this property alongside Face Rock on Bandon, Oregon’s coastline, let it stand vacant. When their son suggested employing Portland’s GSW Architects, who, in turn, recommended Wendy O’Brien Interior Planning and Design, the long-awaited project began.
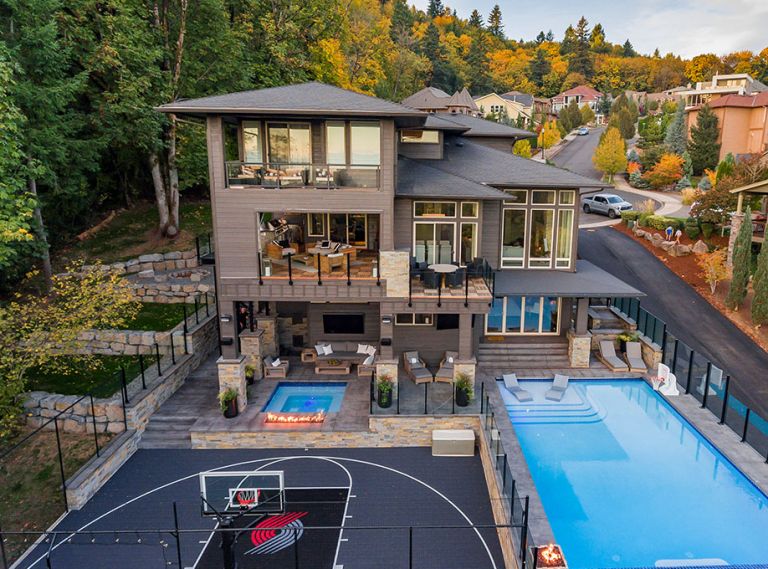
Backyard Entertainer
A plan to repair a failing deck took these homeowners on a journey with GRO Outdoor Living and Finn Hill Masonry that not only improved their deck but also created an entire athletic playground where once there was nothing but a patch of grass.


