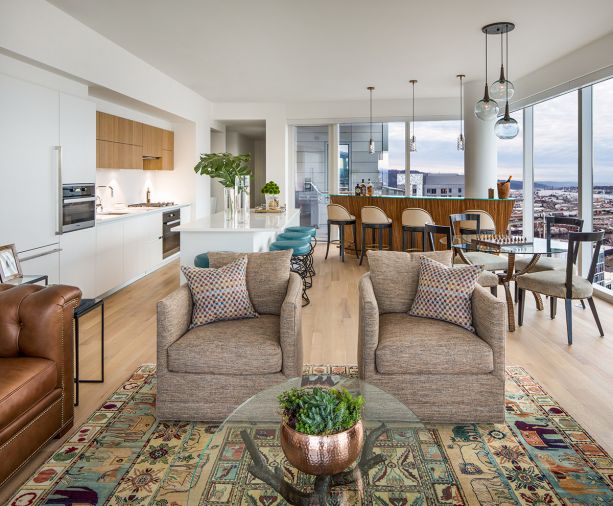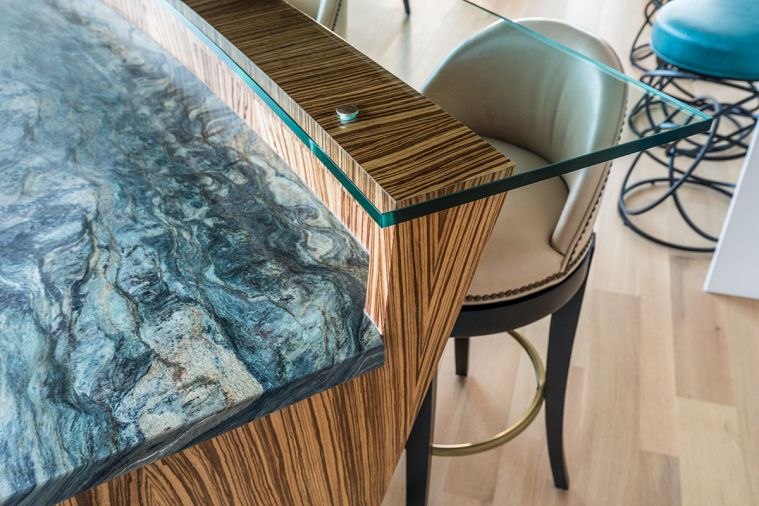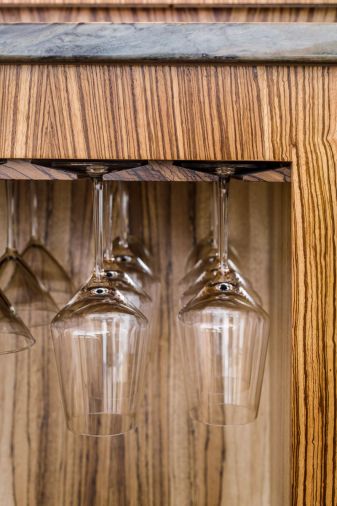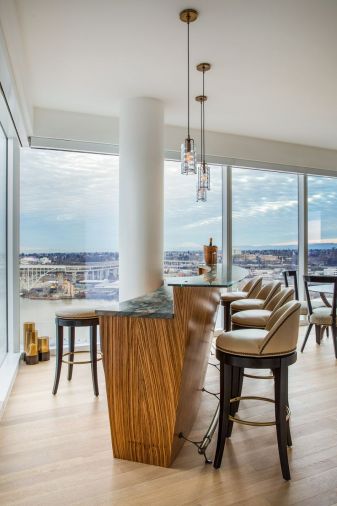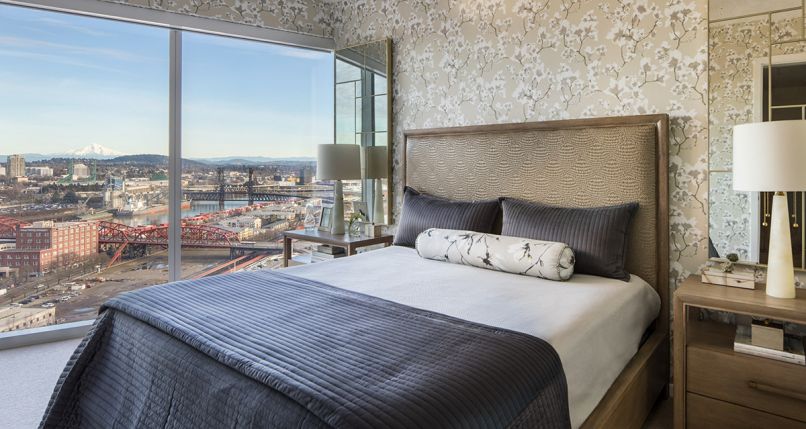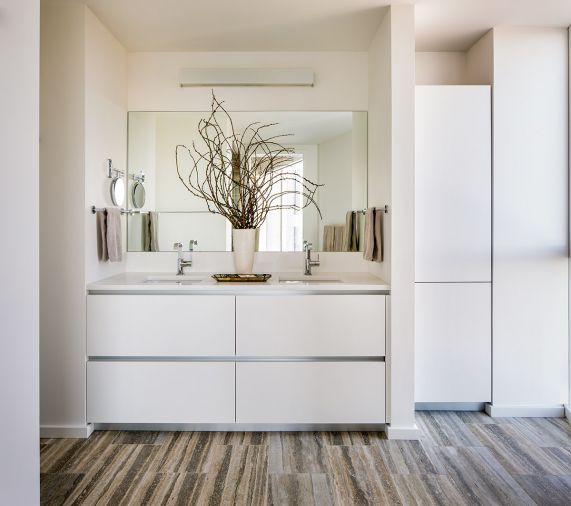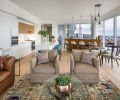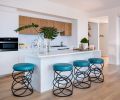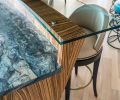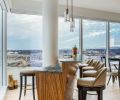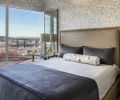Everybody fantasizes about making a big change sometimes, but the Fleming family really did it. Not long ago, they moved out of their traditional single family home, gave all their furniture to charity, and picked up the keys to their brand-new condominium on the 22nd floor of the Cosmopolitan building in downtown Portland.
Completed in 2016, the Cosmopolitan building is the tallest residential tower in Portland. It’s located in the heart of the Pearl, sandwiched between the Fields Park and Tanner Springs Park, and walking distance from virtually anything a person might need, want, or simply have a nagging curiosity about. “The Pearl is a remarkable area to live, and you only realize that when you live here,” says Ian Fleming. “There’s always something happening.”
While the Flemings were thrilled to be in a new setting, they weren’t willing to sacrifice one of their favorite pleasures: entertaining. Figuring out how to configure a 1,668 square foot unit to play host to regular parties and gatherings wasn’t easy, so the Flemings partnered with Jennifer Leonard, principal designer of Portland-based Nifelle Design | Fine Interiors, to help them create a space that felt spacious, welcoming, and true to their international family heritage.
“The building hadn’t even broken ground when they hired us,” says Jennifer, although that didn’t stop Nifelle Design from getting started right away. After making some slight alterations to the construction plan, like turning a planned coat closet into a desk niche where the Fleming’s 14-year-old son could do his homework, Jennifer began to develop a plan for furniture and layout.
Perhaps the most major factor to consider was the view. The Fleming’s corner unit features floor-to-ceiling windows on both sides, with sweeping vistas of the Willamette River, Mt. Hood, Mt. St. Helens, and Mt. Adams. “Everything has to be built around the view,” says Ian. “You have to take the view into account with everything you do.” So all of the seating in the condo was placed to take maximum advantage of the spectacular views, and many of the chairs and stools rotate to face more than one vista. None of the seating has high backs, which could block sightlines.
Monthly poker nights, regular dinner parties, and even the occasional hosted karaoke night are a regular part of the Flemings’ life, so designing a space that could comfortably host a large gathering in a relatively modestly sized space was essential. The living room has several different distinct areas for groups to spend time: the sofa and chairs, the island bar, the dining room table, and the zebra wood bar in the corner of the space. By creating distinct zones within the great room, groups can gather without crowding one another. “The great room can easily take 25 people without feeling cramped,” says Ian.
Designing the zebra wood bar was a particularly fun—and challenging—component of the project. “Every house we ever lived in, my parents had a bar,” says Ian. “When you have a bar in your home, it’s a natural magnet for visitors. It’s amazing how it works.” One external consideration was the structural support column that passes through the corner of the living room. So Nifelle Design’s senior designer, Kristina Bonadurer, created a plan for a custom bar that would partially camouflage the support column while creating plenty of space for friends and family to enjoy one another’s company. The resulting bar has two levels of counter space, and incorporates rich textures and colors from natural materials like zebrawood, marble, glass, and brass. A tapered shape gives it a light, elegant feel, and the column provides a visual anchor. Underneath, there’s space for wine storage, glass storage, and a small refrigerator.
Turning to the furniture, Jennifer worked closely with the Flemings to choose items with natural texture and warm colors that acknowledged their roots in South Africa. “We wanted a little bit of our heritage to come through,” says Ian, “so we wanted nature, but we didn’t want to turn it into the Portland zoo, either.” The Flemings found a rug featuring African animals like lions and elephants, which served as a major source of design cues for the rest of the décor. “It gave us a lot of warm colors to work with,” says Jennifer.
Instead of attempting to source furniture through ready-to-buy channels, Jennifer and the Flemings commissioned custom work for many of the pieces in the home. “The dining room chairs were made, the living room chairs and couch were made, fabric was chosen, leather was chosen, studs were chosen,” says Ian. “That’s a pretty unique thing to go through.”
In reference to the family’s African heritage, organic materials in warm colors are used extensively throughout the home. The dining room chairs feature Brazilian cowhide. A tufted Chesterfield sofa in rich, buttery leather provides a textural counterpoint to the thickly tweeded swivel lounge chairs flanking it on either side, which Jennifer describes as “almost grassy in texture.” Even the desk niche features accessories and finishes that reference the colors, shapes, and patterns of Africa. Spotted wallpaper evokes animal hides, and whimsical bookends are shaped like antelope.
The end result is a comfortable, modern space that stays true to its residents’ heritage while graciously accommodating a jovial crowd. “It feels warm, happy, rich, and full of heritage,” says Jennifer. “It feels like them, and that’s always my goal.”
And, one year in, how are the Flemings adjusting to urban life? “I would describe it as easy living,” says Ian Fleming. “You don’t have to worry about the gutters. If you’re going away, you just lock the front door and off you go. There are no maintenance issues. You wake up on a Saturday, and you wonder what you’re going to be doing this weekend. Which, in today’s crazy world, is very welcome.
PROJECT SOURCES
Developer: Hoyt Street Properties (The Cosmopolitan)
www.liveinthepearl.com
Interior Design: Nifelle Design / Fine Interiors
www.nifelledesign.com
AV/Home Electronics: Quadrant Systems
www.quadrantsystems.net

