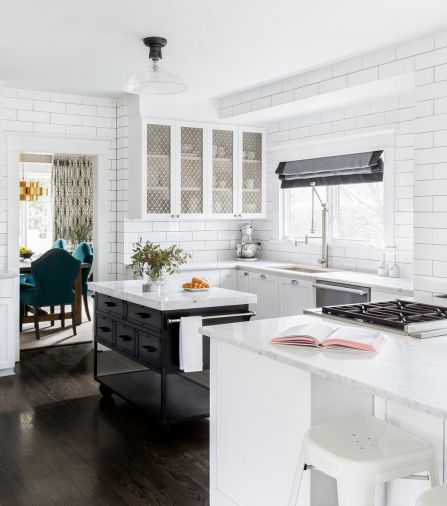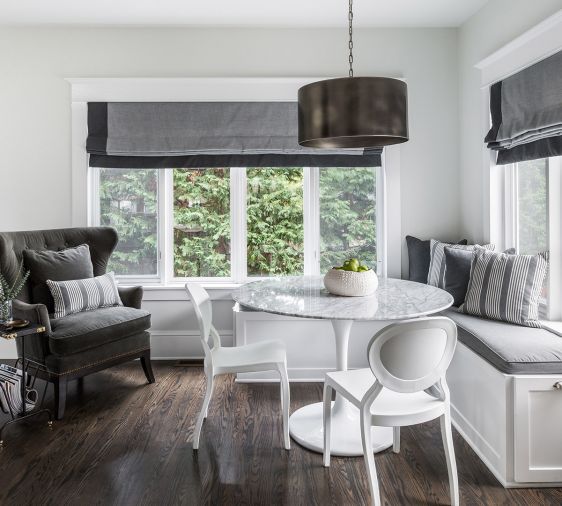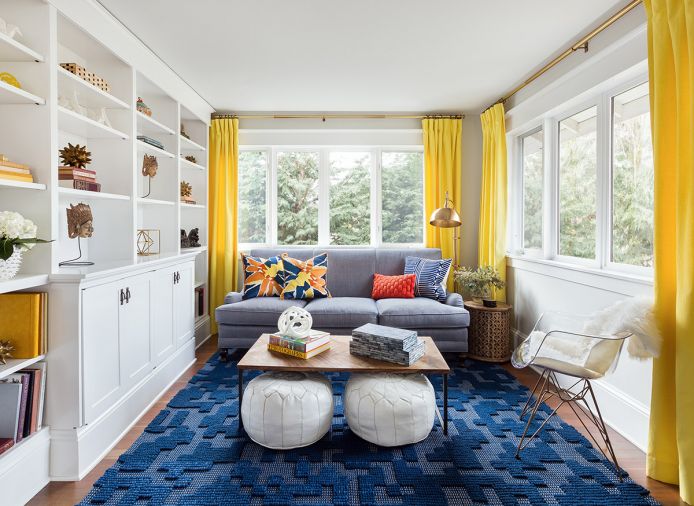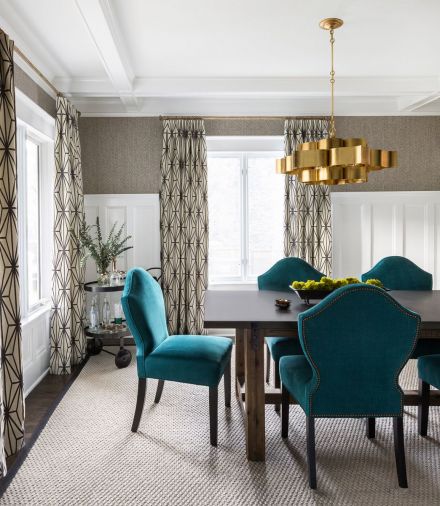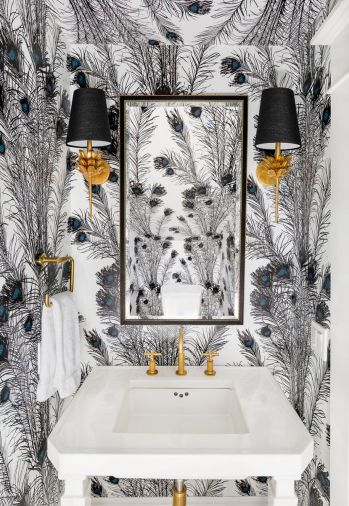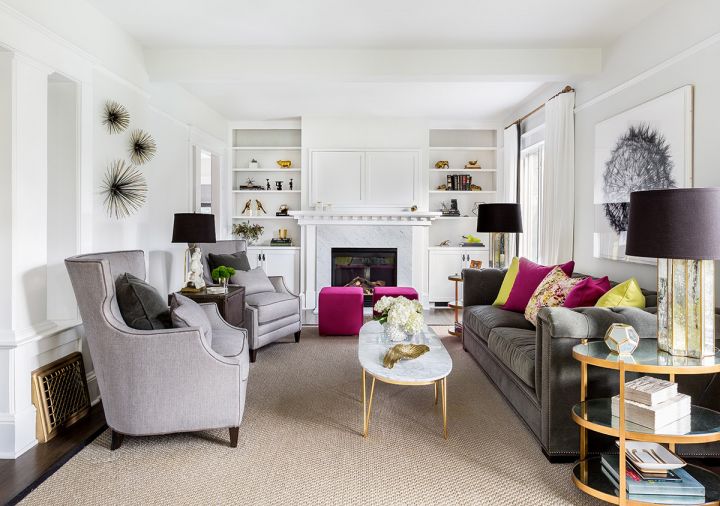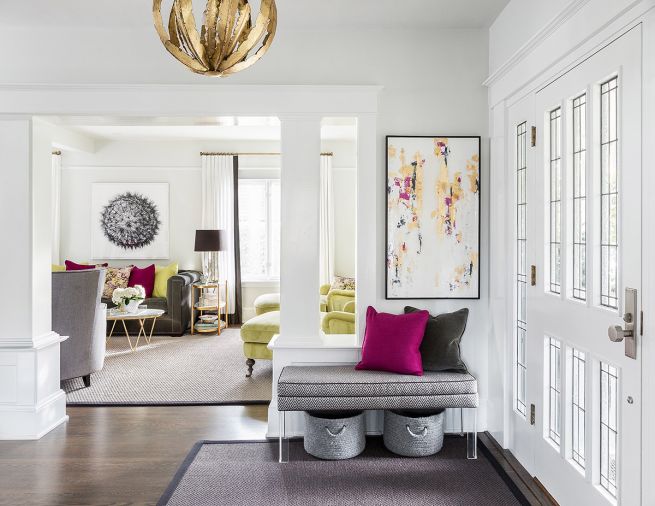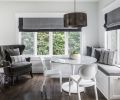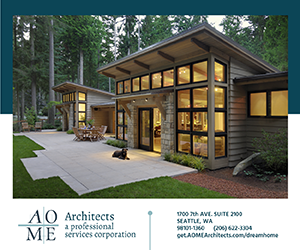For Sarah Morris, the project started with the need to remodel the kitchen. “I love to cook. My mother was a chef,” she explained, “and I felt like I was stuck in a dark hole,” she said of the kitchen in her 1910 Seattle Craftsman.
No stranger to remodeling she had acted as her own designer and, in the family’s 10 years in the house, the mother of three had redone her daughter’s room and finished the basement. While she was pleased with the finished products, she knew that this time she wanted to work with a designer not just because she needed to think long-term about what would be necessary in the future but because she also wanted to do it all at once.
“When Sarah called and said she wanted to talk to me about a project, I thought she might ask me to run up some throw pillows or wanted advice on accessories, the sorts of things that friends ask me,” recalled Jenny Taylor of August Taylor Design. Friends of long standing, the children of the two women also knew each other and Morris had gone to high school with Taylor’s husband.
While the kitchen was the initial reason for the remodel, the project quickly expanded to include almost every room in the house. “One thing led to another,” said Morris, “everything is connected.” She loved the large lot and her Magnolia neighborhood, but she was no longer so enamored with the house; it had become time to do a total refresh or to move.
A porch on the home’s front, large trees and the very dark original millwork translated into little light coming into the house and even less being reflected from within. “We needed to brighten it up,” said Taylor. “Sarah is very fashion forward and always put together, we needed to create a home that reflects her and her personality.”
While no one wanted to be disrespectful of the home and its architecture, the surest way to brighten it was to paint all the woodwork and cabinetry white. Having made the gutsy decision to paint, the family then had to live with and around the remodel. “It was a very large undertaking,” said Taylor, “all the walls were skimmed and primed and painted, the woodwork and cabinets were stripped, sanded, primed and painted, and floors were also refinished. “I think every surface in the home was touched,” said Morris.
The kitchen’s original footprint was maintained but existing cabinets were painted white and upper cabinets were given a further makeover with wiregrill inserts from the United Kingdom. A wall was moved to make room for new cabinets in the same style as those existing and to accommodate a black island that provides more storage and workspace and a perspective from which Morris can face the rest of the house rather than have her back to it. White subway tiles that cover the walls and extend to the ceiling and white Carrera marble in a honed finish complement the white cabinetry and bring more light into the room. A ceiling fixture from Restoration Hardware provides twenty-first century lighting in throwback twentieth century style.
Adjoining the kitchen, the breakfast room also benefitted from the remodel. A banquette built to echo the style of the kitchen cabinets forms an L around a modern tulip-based table, where chairs by Hickory White provide additional seating; a nearby wing chair and a side table by Four Hands offer a spot in which to enjoy morning coffee. Tones here and in the kitchen are unified not only by the white cabinetry but also by the gray upholstery and throw pillows and Roman shades in fabric by Perennials. As in the kitchen, overhead lighting is cast from a Restoration Hardware fixture.
A shot of color is introduced into the gray-and-white palette on the other side of the kitchen where turquoise dining chairs, slipcovered in JAB fabric from the Best Slipcover Company, invite family and guests into the family’s formal dining room. The goal here explained Taylor was to “make the room informal with a hint of formal – to make it fun and glam.” A brass chandelier from Currey and Company hangs over the Restoration Hardware table and a bar cart from Noir is a landing spot for wines and glassware. Modern Phillip Jeffries wallcovering and a graphic Kelly Wearstler drapery fabric are set off against the woodwork and coffered ceiling that’s been given new life in Benjamin Moore Decorators White paint.
In the living room, turquoise was replaced by strokes of magenta and chartreuse with touches of brass in a new riff on the home’s unifying color themes and to create a space where adults can gather and relax. A conversation area is formed around a marble-topped brass coffee table from Worlds Away by two armchairs and a sofa from Hickory White. Covered in companionable fabrics from Clarence House, the sofa is in charcoal and the chairs are covered in a gray-white herringbone with a contrast welt in charcoal. In a touch of playfulness, urchin starbursts face off against a dandelion painting.
The home’s tiny powder room presented one of the project’s largest challenges. The task here was to brighten and enlarge a very small space. Rather than making the space shrink, a large peacock patterned wallpaper from Australian design house Florence Broadhurst works to expand the room by obscuring its
dimensions. A tall mirror adds to the effect by reflecting light and pattern to further magnify the room. Brass sconces from Worlds Away are outfitted with black shades in common with many of the lighting fixtures elsewhere in the home.
Colors go a bit bolder at the top of the stairs where the family gathers to watch television and to use as a general hang out space. Here the colors transition from grays and whites to bright yellow and blue against the transformed white walls and cabinets. Bright yellow window coverings in Romo Fabric and a bright blue Surya rug set the tone for the “cheerful and happy room” that Morris wanted for her family. The blue Hickory White sofa adorned with throw pillows from CB2 and Trina Turk, two poufs and a casual chair topped with a fur throw ensure the family’s comfort. A floor lamp by Wildwood provides reading light.
“When we bought the house,” recalled Morris, “ we promised the gentleman living here we would protect and respect it. I think a lot of people were worried about painting everything white, but it didn’t take away from the house at all. Before it was trapped in the darkness but now the house is really singing.”
PROJECT SOURCES
Contractor: Sackett Construction
Interior Design: August Taylor Design
www.augusttaylordesign.com
Kitchen Countertops: Seattle Granite Countertops, Inc.
www.seattlegranite.com
Kitchen Appliances: Miele; Plumbing
Fixtures Waterstone

