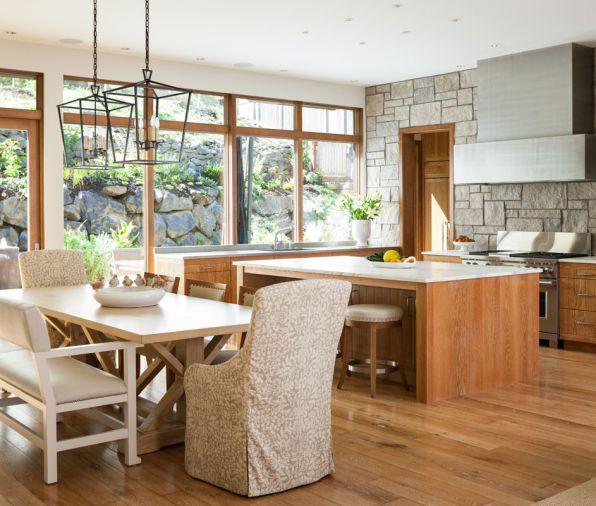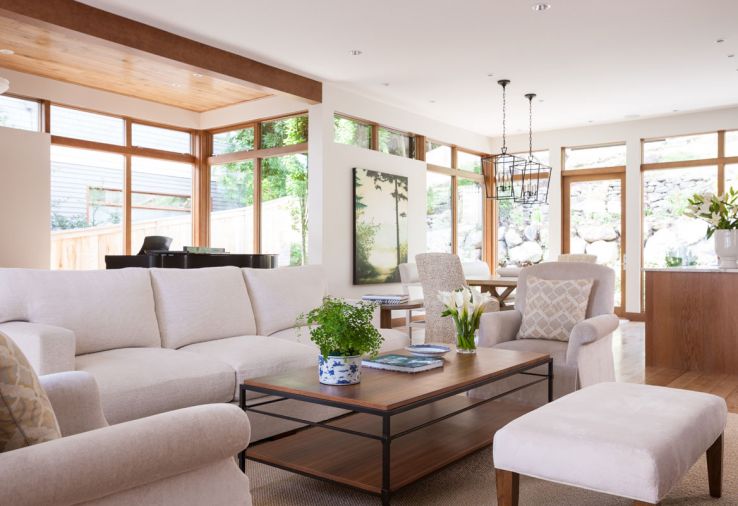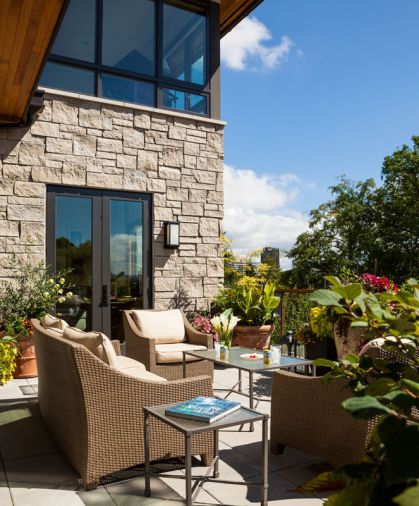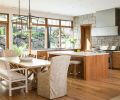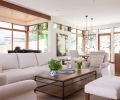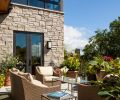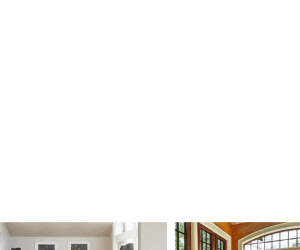Few transitions can usher in such dramatic architectural repercussions as children leaving home. Confronted with—or delighted by—a house that suddenly feels too big, many couples opt for a dramatic downsize, selling the family home and moving into a penthouse or condominium. But for the owners of this 4,400 square foot custom home in the Madison Park neighborhood of Seattle, an empty nest gave them the opportunity to reimagine what family life could be.
This warm, modern interpretation of a classic Italian villa was the owners’ first home after their children moved out. Although their household was shrinking, they knew they didn’t want to downsize too dramatically. When they envisioned their future, it was one that afforded them ample opportunity to pursue their passions and hobbies, and also included plenty of time with family. It was important to them that their children have a place to stay when they came to visit, perhaps someday even bringing their own children.
To help them realize those ambitious goals, the homeowners hired architect Paul Moon, who also brought in interior designer Susan Marinello, a regular partner. Using a collaborative approach, they established a distinct vision for the home, interpreting classic Tuscan style through the lens of contemporary Northwest design, all while keeping the focus squarely on family.
The result is a unique home that occupies a conceptual space someplace between a classic empty-nester home and a family home. The second level consists of a private studio with bedrooms, a media room, and bath, with an eye towards creating a comfortable place for their adult children to stay. Upstairs, the third floor provides space for entertaining, while the top story includes bedrooms and rooms dedicated to the homeowners’ favorite pursuits, including an art studio. An elevator makes it easy to move between the floors. “It was not just an empty nester couple moving into a penthouse,” explains Susan. “It was a family transitioning into the next level of living.”
The site offers expansive views of the tennis club and lake, but also posed some challenges: the grade was very steep, clearance around the other buildings was tight, and it bordered a busy arterial. Because of the technical nature of the project, Paul called in a commercial contractor to do the foundation work. “Because of the verticality of the site, it’s almost like a little miniature apartment building,” he says.
Natural materials feature prominently in the home, inside and out. Light wood, selected for its ability to evoke the natural warmth of the old world, is used for the flooring, trim, and kitchen cabinetry, built by Northwest Custom Interiors. Much of the exterior is limestone paver, quarried in Kansas City and transported to Seattle by train. The same pavers are also used inside in the kitchen and around the fireplace, creating a strong sense of continuity and integrity within the structure. Countertops are natural marble. “Materials can be like fashion: what looks great now, you can get tired of by next season,” says Susan. “Your home is not a place to be seasonal and trendy. It’s a place to invest in a long-lasting, works-for-50-years material.”
That emphasis on continuity extends to the windows, which were carefully laid out on a grid to create a sense of consistency and integrate the interior with the exterior. “Every window and door on the main floor are the same width,” says Paul. “There’s a rhythm. Even the art pieces and the walls are the same width as the windows.”
The kitchen was also designed to maximize engagement with the outdoors, incorporating several very unique contemporary features. Inspired by the furniture kitchens of Europe, Paul and Susan finished the back of the cabinetry so it would show through the full-height windows behind the sink. Instead of reaching to the floor, it rests on metal legs, creating a sense of lift. All the plumbing and electrical for the sink, dishwasher, and other appliances is cleverly concealed.
The refrigerator is likewise concealed in a nearby pantry, which also includes another dishwasher and sink. Finally, Paul and Susan also opted to skip upper cabinetry, instead creating sightlines across the house in multiple directions, including the back landscaping and the lake in the front.
“The kitchen is one of my absolute favorites,” says Susan. “It’s so open, efficient, conducive to entertaining, and you feel really good when you’re in it.” “It’s pretty radical, what we did,” laughs Paul. “To tell people ‘We’re not going to put the fridge in your kitchen,’ most people would say ‘What are you talking about?’ But they were very trusting of our vision, and let us carry it out. It takes a great client to make a great project.”
PROJECT SOURCES
Contractor: MRJ Constructors
www.mrjconstructors.com
Architect: Paul Moon Design
www.paulmoondesign.com
Interior Design: Susan Marinello Interiors
www.susanmarinello.com
Cabinetry: Northwest Custom Interiors
www.nwcustominteriors.com
Kitchen Appliances Bradlee Distributors www.bradlee.net Kitchen Appliances: Sub-Zero, Wolf, Fisher & Paykel, Abbaka; Plumbing Fixtures: Hansgrohe, Kohler, Toto, Ballista Duravit, KWC

