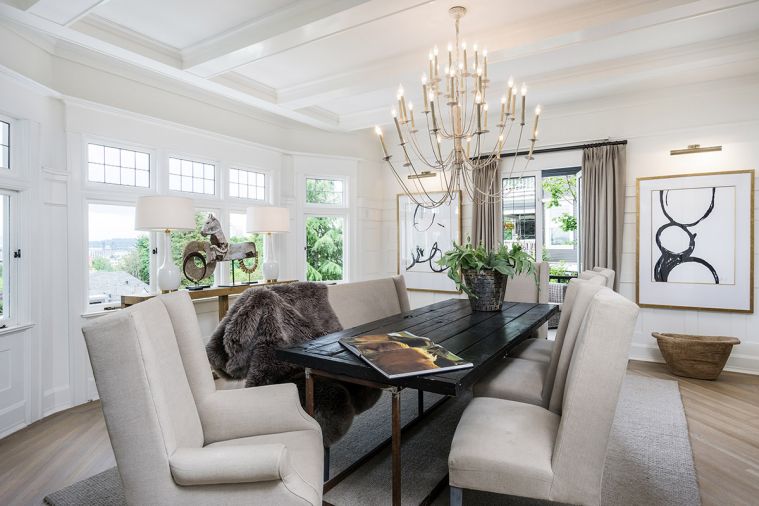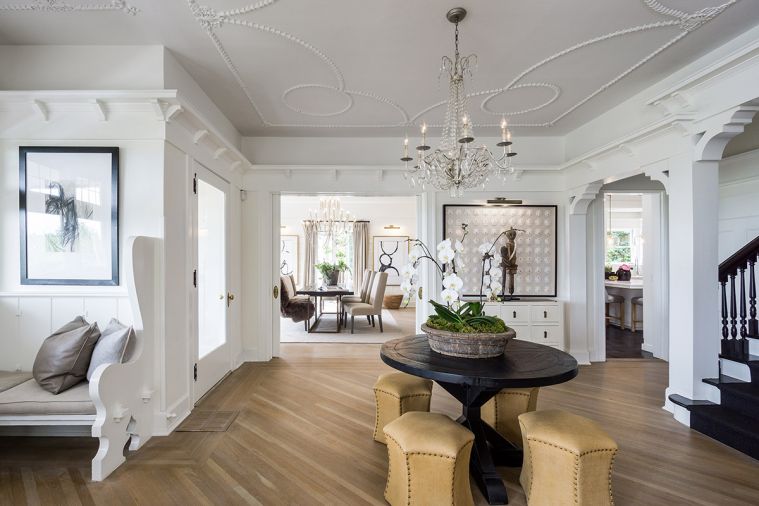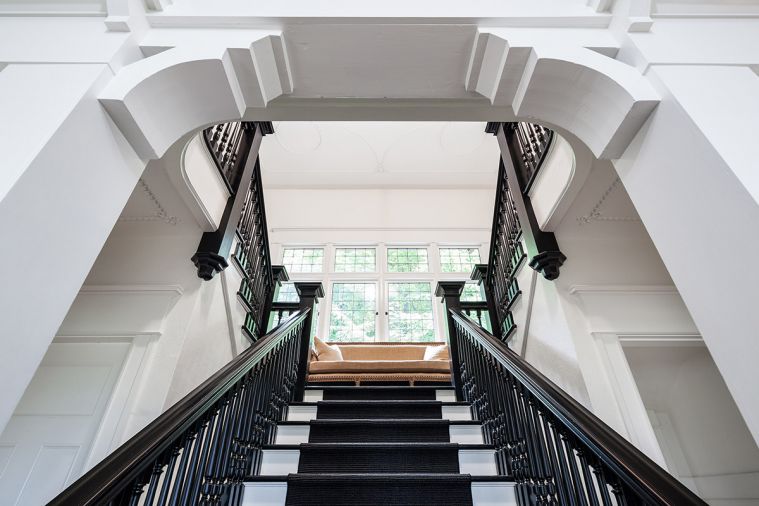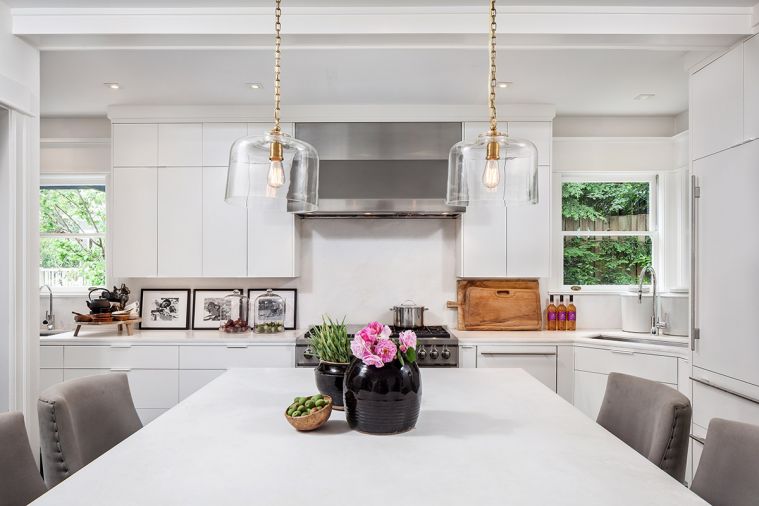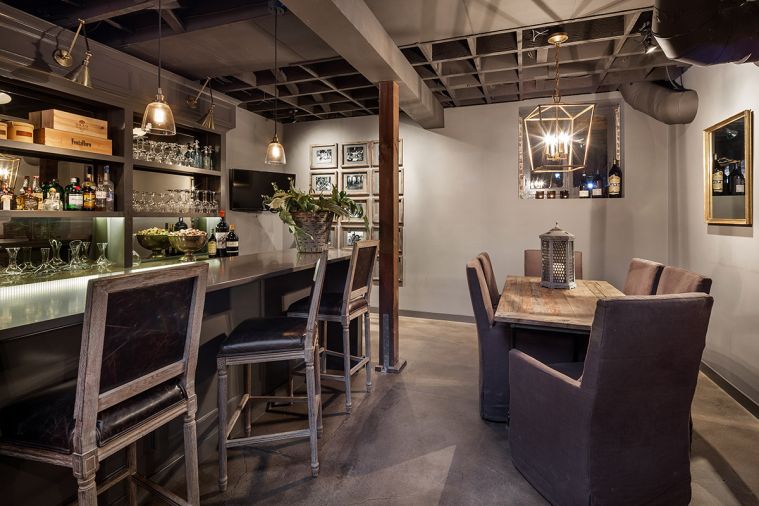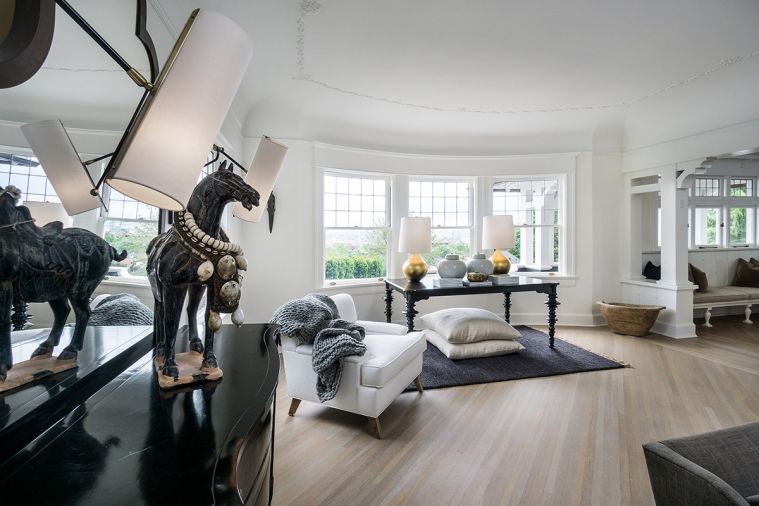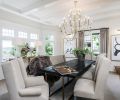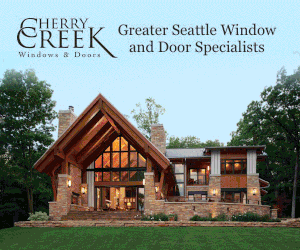For those of us who've spent our entire lives on the West Coast, a 100-year-old home seems positively venerable. But for European-born interior designer Hester Capriotti, her century-old home in Portland’s West Hills is practically a new build.
Architect Emil Schacht originally designed the home for Henry Hahn, a turn-of-the-century Oregon businessman who made his fortune in Prineville before relocating to Portland. Constructed in 1905, it was created as a gracious space for entertaining, complete with a grand front reception, an outdoor stage for a band, and a discreet bunkroom underneath the main stairwell where guests who had enjoyed one too many martinis could collect themselves before heading home.
While some may have been intimidated by the prospect of moving into such a historically significant home in one of Portland’s oldest neighborhoods, Hester didn’t flinch. Born and raised on a historic farm in the Netherlands, Hester had previously remodeled a mill in Chianti, Italy, that predates her current home by almost 300 years. “For Europe, this is not old at all,” laughs Hester, “although definitely in Portland, I consider it an old home.” The Capriottis purchased the Hahn House in 2015. It had recently been lovingly restored to its original condition, even down to the furniture selection. That meant the Capriottis faced a conundrum familiar to anybody who’s ever lived in an older home: How could they make the updates they wanted while staying true to the home’s historic style? “I always say you don’t want to take the heart out of a house,” says Hester. “So we needed to create livable spaces that still felt like they were part of the original house.”
Hester and her business partner, Catherine Oleander, are the principals of Oleander & Capriotti Interior Design, a Portland-based interior design firm specializing in residential projects. Their style is heavily influenced by the clean, light feel of Nordic design, yet punctuated with classic details. “We don’t mind mixing the old and the new,” says Hester.
The home was in great shape when they bought it, but there were several changes Hester wanted to make the house more comfortable and functional for her family. Although the home had seven bedrooms, there was just one functional bathroom, so the Capriottis converted multiple closets into bathrooms. Upstairs, what had once been a housekeeper’s bedroom, became a spacious rec room for the Capriottis’ sons. And a basement bathroom for household help was converted into a wine cellar and bar.
Another major change Hester tackled was lightening up the interior while retaining its historic charm. Before, Hester says the house was dark and masculine, with lots of wood and a heavy, almost imposing feel. “I wanted to make it more feminine, kinder, more modern,” she says, “making it lighter and more livable, but keeping that older feel.”
To accomplish that, she used a bright white paint from Benjamin Moore throughout the home, and whitewashed the original floors to lighten the wood tone. “The diagonal floorboards are original, and they’re a really cool feature,” says Hester. “There’s not a floor in the house that squeaks, even though they’re all original, because they did a great job.”
Now, although the exterior of the home is completely black, light colors and a softer feel inside create a soothing, enveloping sensation. “When you walk in, it feels like a blanket,” says Hester. The light tones also act as an outstanding backdrop for her collection of global art, including sculptural pieces as well as paintings. “My mom is a painter, so I grew up with a lot of big, beautiful statement pieces around me,” says Hester. “It’s a collection at this point.”
While Hester frequently recommends recessed lighting for her clients’ homes, she worried that the plaster ceilings in several portions of her own home wouldn’t be up to the structural load of installing them. “Because of the tall ceilings and big windows, the natural light is pretty good,” says Hester. Instead, she found several statement lighting fixtures from vintage sources as well as Visual Comfort, a source she loves. “It’s a phenomenal company,” says Hester.
Hester also took the opportunity to transform the massive central staircase from a purely functional feature into a commanding visual anchor. When the Capriottis first bought the house, the staircase was brown, with a red runner. “At first, I painted the railing black and the steps and spindles white, but it became too busy,” says Hester. “So I said, let’s just do it all black with a runner, and that became this huge statement. The inside of the house is all white, and you walk in, and then you have this black staircase.”
The renovations also included a full kitchen remodel, including new appliances as well as the removal of an old fireplace and chimney in the center of the space. Because the home is on the National Historic Register, the renovations had to preserve the exterior, so the chimney was removed from the interior of the home and then capped at the base so as not to alter the roofline. Custom cabinetry by M N’ M Cabinets was topped with Pental marble in a soft white color.
“I tend to always go to natural products,” says Hester, “even though a manmade product will last longer. For instance, the marble in my kitchen? I don’t care if I see a stain, or a little cutting from a knife. I think that makes it more livable.” Kohler plumbing fixtures, a Sub-Zero refrigerator, and a Wolf range and hood give the kitchen professional-level functionality.
The Capriottis may have eliminated a few of the more party-oriented features of the home (that bunkhouse for sleeping it off became a coat closet), but that doesn’t mean they didn’t think about designing for fun. Downstairs, they converted the servants’ bathroom into a snug bar and wine cellar. “We had dinner at Ox a few years ago,” says Hester, “and I looked at the ceiling, and it reminded me of what I could do in the basement.” Exposed ducting, warm tones, and an industrial vibe channel restaurant-style décor, while the thermal sink provided by brick walls stabilizes temperatures for wine storage. “We have a cooling unit, but we barely use it,” says Hester.
On the top floor of the house, the attic—primarily used for storage by the previous occupants—was transformed into a kid-centered hangout zone, perfect for her three sons, aged 8, 12, and 14. They added a bathroom, and decorated with sports memorabilia, enormous beanbag chairs, a Ping-Pong table, and an entertainment system that keeps her kids happy for hours. “It’s a great room now,” says Hester. “The kids are up there all the time, and guests can stay there now that it has a bathroom.”
Bringing contemporary style into a historic home can be challenging, but in the right circumstances, oldworld properties can coexist with modern functionality to create a home that’s more than the sum of its parts. And for Hester, when it comes to pairing the old and the new, there’s an intuitive element of knowing exactly what will work, and what won’t.
“I see something, and right away, I know if it’s right or wrong,” says Hester. “I know exactly what I like. It doesn’t have to be complicated or trendy or bigger or better. Keeping it minimal is often the right way to go.
PROJECT SOURCES
Contractor: Tudor Design
Interior Design: Olander & Capriotti Interior Design
www.ocinterior.com
Kitchen Appliances: BASCO
www.bascoappliances.com
Tile Materials: Pratt & Larson Tile and Stone
www.prattandlarson-or.com


