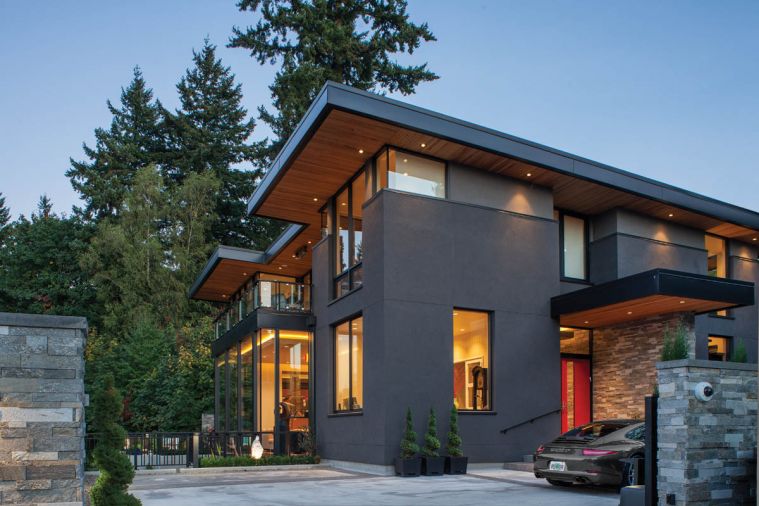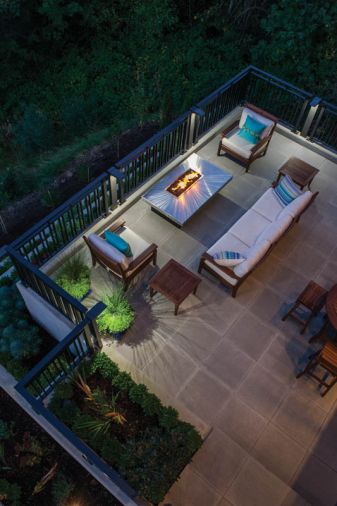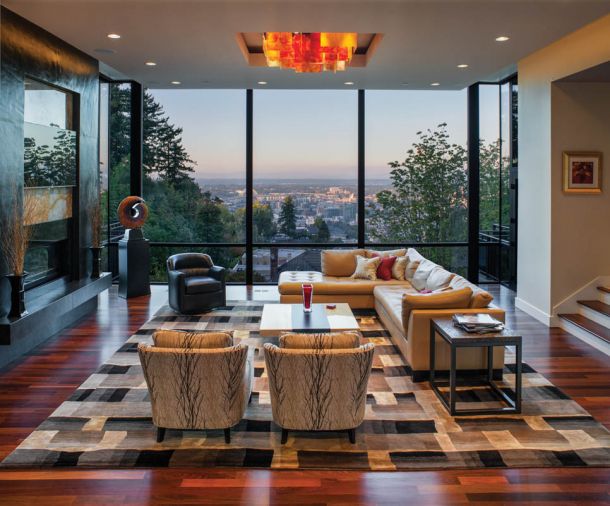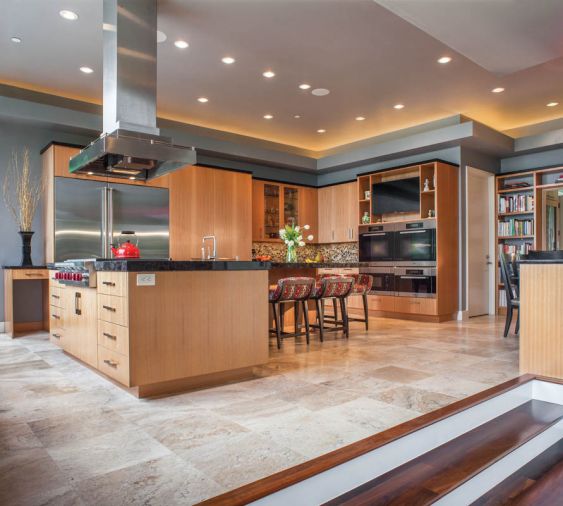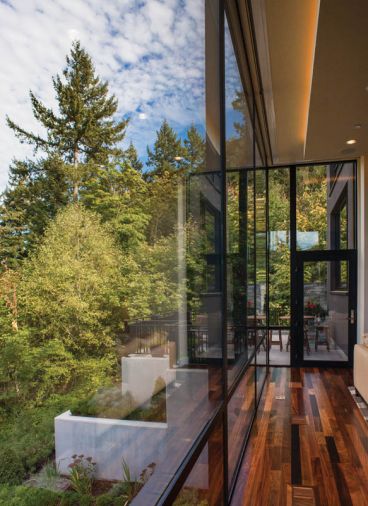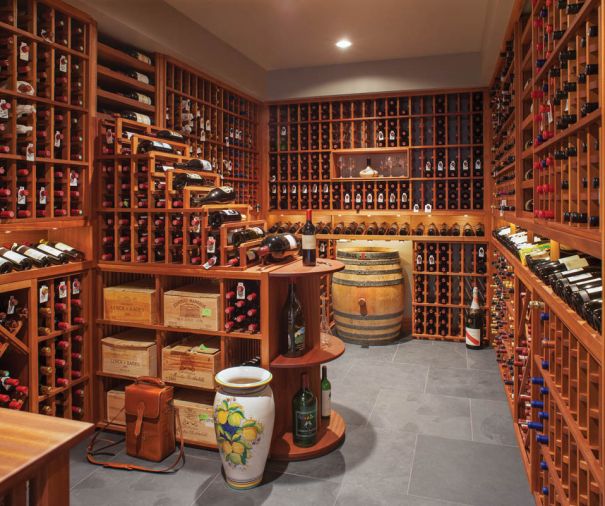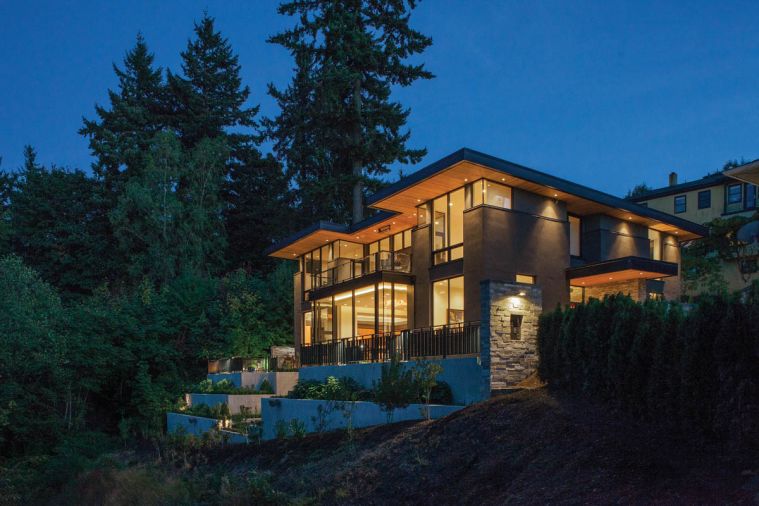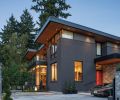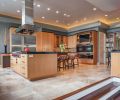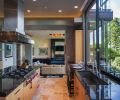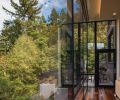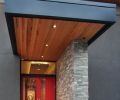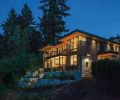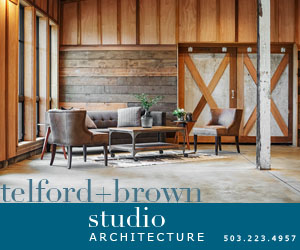The birth of this majestic hillside home, designed by architect Peter Grimm, a partner at Scott Edwards Architecture, was totally accidental. The homeowners had no intention of leaving the home they built 20 years earlier. In fact, they joked about staying there until they had to be carried out in boxes. But then, fate intervened.
“My niece, who had been working for me, moved to Seattle and wasn’t having any luck finding property on which she and her husband could build,” says the homeowner. “So, I went online, widened the scope of the search and up came this lot in Portland Heights.”
She emailed the link to her husband, who thought she was crazy to think of building again.
“Three days later,” she says, “he went to look at the lot without telling me. Twelve days later, we made an offer on the property. Six weeks later, we closed.”
While viewing a nearby contemporary home on the market, they found Peter Grimm’s name on the sales brochure, contacted him, met on a Sunday at a Starbucks near his office and talked for two hours.
“We clicked immediately,” says Grimm. “They are great communicators and I just felt I could read them and design something for them that would meet their needs.”
“My husband and I agreed,” says the homeowner. “We just said, ‘Let’s do it!’”
And that is exactly how decisive this professional couple remained for the next 14 months, which enabled the “dream team” they assembled, including contractor Ed Valik, then of Rainier Pacific, and interior designer Lauren Miller of Lauren Miller|Design to complete the house in time for her to prepare Christmas dinner for the family.
Grimm designs homes suited to homeowners’ needs and not a set stylistic de-sign. “I like to draw from many sources,” he says, and, thus, begins by giving his clients what he calls a “Rorschach Test.”
“I start by asking them for a wish list, which helps me to quickly identify the direction they like. Then, I show them images from our own catalogue, as well as ones based on specific designers they may have liked,” he says.
Using that information, he forms a plan. “My primary motivator,” he says, “was to capture and frame those wonderful views from as many interior spaces as possible, and to create clear circulation. When you enter a home, it should have proportioned spaces, good spatial relationships between rooms, so you understand what it’s all about, and don’t have to wander around.”
“My husband and I know how we like to live,” says the homeowner. “We knew the color and feel we wanted, but it was more about the size of the rooms, the openness and its functionality. Peter put a lot of thought into the design and engineering, and it came out perfectly.”
One of the greatest challenges, however, was the site preparation for the 6,486 sq. ft. home Grimm designed.
“It looked like a fairly level site,” says Grimm, “but a lot of the soil was fill, so we had to do a deep pile foundation system to respond to all the structural and seismic issues. Ed Valik did a fantastic job with that.”
Valik, who escaped from the Czech Republic in 1985 by being smuggled out in a car, landing in an Austrian refugee camp, emigrating to Canada and later the U.S., recalls the 300 trucks of soil that had to be removed from the site, and the more than 100 trucks of concrete that were poured into it.
“We joked that we were building a highway project instead of a house,” says Valik. “The deepest pile was 57’.” They had to support the south side of the hill first with a long wall with piles. “It was like two different projects,” he says.
“Ed is an incredibly thoughtful builder, who brought great ideas even during construction,” says Grimm.
Sometimes, in fact, Valik will grab a cup of coffee and head to a construction site early on a Sunday, when all is quiet, and just contemplate what lies ahead. “I believe in a lot of preparation,” he says. “This project’s foundation was like building a 20 floor skyscraper in the Pearl on a complicated site. We went over the submittals for the great Fleetwood window and door system, again and again, checking the dimensions many times so there would be no error. The more you plan, the more successful you’re going to be.”
“Windows are what started our design originally,” says the homeowner. “You walked into the home Peter designed and saw floor to ceiling windows, which was the look we wanted.”
“The kitchen,” says the homeowner, who loves to entertain family and friends, “is the heart of the home. So, the first thing I did was find a cabinet designer, Mel Archer of Pacific Design, who was recommended to me by a good friend.”
Archer still recalls how enthused she was about the project. “She chose African quarter figured Anigree she saw in our showroom for the kitchen cabinetry, and actually drew out the entire kitchen on graph paper, with great detail, including the number of cabinet drawers, as well as their design and size.” By noting the measurements of each platter, she was able to accommodate them and other utensils as well.
She was equally as meticulous with the height of her ovens. “I’m not very tall,” she says, “so when double ovens are stacked one atop the other, they’re too tall for me on top and too low on bottom.” Thus, the horizontal layout that suits her physique.
So as not to have a sink facing a blank wall, Grimm oriented it toward the view. A knee hole where a cabinet might usually reside allows husband and wife to dine side-by-side at night, while enjoying the view.
“The Brown Antico counters feature a blacksplash with multi-sided custom color blend tile by Oceanside known as Muse in a ‘Crescendo’ pattern,” says Miller, who studied interior architecture and segued back into the workplace with Scott Edwards Architecture when they were in need of interior design work. For this project, she sourced 30 different tiles for six bathrooms, the laundry room and kitchen. “
Peter and Lauren are awesome designers to work with,” adds Valik. “He is like a rock. You can bounce ideas off them both, and get answers right away, which is how we were able to get the project done so quickly.”
Thanks to hours spent haunting online architectural sites at night, the homeowner came across a front door design that was exactly what she pictured as a welcoming entrance to their new home.
“I told Peter, ‘This is what we want’, she says, “then we had to find the right color paint, finish and the company to build it.” Fleetwood made it happen.
Valik says the couple, with whom he still has coffee every Friday morning, also wanted the north-facing upper floor master not to get over heated. “We went through three different options, and chose a zoning system for every floor, which keeps the home very comfortable. Because the house is so tightly and efficiently built, they only run one furnace at a time.”
Similarly, the couple knew the path they would take upon returning home each night, and which lights should illuminate when. “It was incredibly complex to work out the electrical wiring, home automation, and programming of the lights,” adds Valik. Grimm notes that to make room in the lower level for two full guest room suites, wine cellar, and ample four car garage was equally as challenging.
“We still love everyone we worked with,” says the homeowner. “Lauren came up with great ideas, textures and feel for the spaces. Peter is very bright, doesn’t impose his design, and picked up on our style immediately. When I told Ed I wanted to be in by Christmas, he said, ‘OK’ and delivered.”
PROJECT SOURCES
CONTRACTOR PROJECT MANAGER: Eduard Valik
ARCHITECT: Scott / Edwards Architecture seallp.com
INTERIOR DESIGN: Lauren Miller Design laurenmillerdesign.com
CABINETRY: Pacific Design pacific-design.net
WOOD FLOORING: Emerson Hardwood Floors emersonhardwoodfloors.com
WINE CELLAR: Stellar Cellars stellarcellars.com

