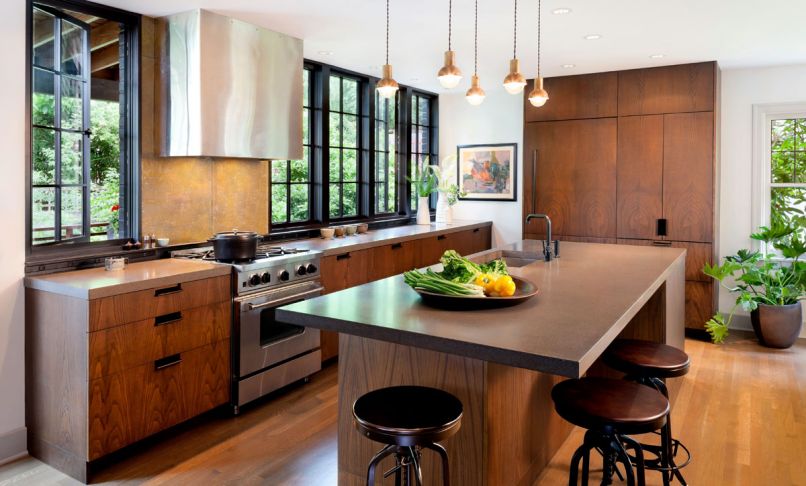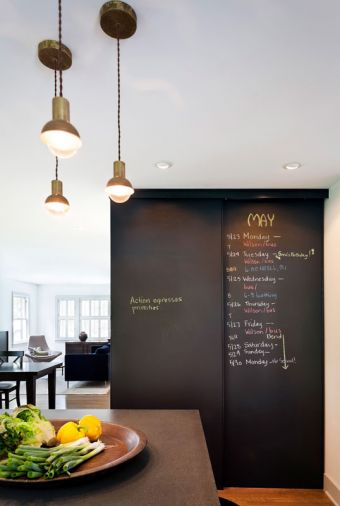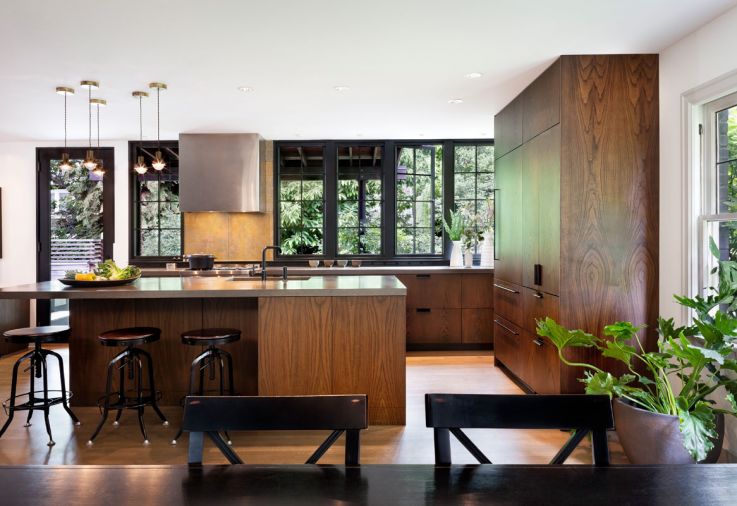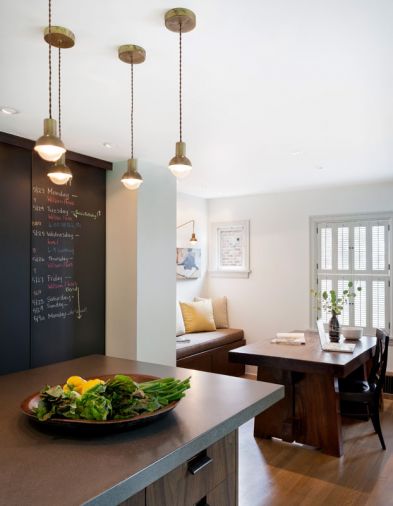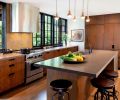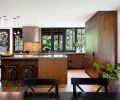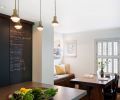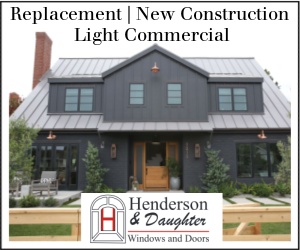There are many wonderful things about older homes, but layout isn’t usually on the top of anybody’s list. Notorious for cramped rooms, tons of interior walls, and windows that are either too small or too few, homes from the early 20th century are practically begging to be lightened up. For this Seattle Tudor, it was architect and interior designer Jill Rerucha of Rerucha Studios and contractor Josh Caspers of Caspers Built who pulled up the curtains and let the light back in.
Homeowner Carolyn contacted Jill looking for help making her 1924 Tudor-style home feel more spacious. Tight doorways and a warren-like layout made it seem as if they were always bumping into one another, and many of the spaces felt underutilized. Simply rearranging the furniture wasn’t going to produce the magnitude of change Carolyn was looking for, so Jill decided to create a brand-new floor plan tailored to the family’s lifestyle.
“There was a lot of darkness,” says Jill, so one of the most important things she did was plan a new bank of windows in the kitchen at the back of the house. She also planned for most of the interior walls to be removed, creating an open floor plan that felt much more spacious, even without expanding any of the exterior walls of the home. As an added bonus, the new layout made it possible to see all the way through the home, showcasing the fresh view of the back garden. “We see this wall of green through the calendar year, and it’s so lovely,” says Carolyn.
Jill partnered with regular collaborator Caspers Built to execute the new design. During the remodel, workers encountered a few surprises—but then again, “There are always surprises with older homes,” laughs Josh. “Here, we had to reframe the floor in the kitchen because some of the framing members weren’t actually landing on anything.”
With more room to breathe, Jill designed a new kitchen to serve as a central gathering place for the family. “Carolyn likes weathered materials, darker tones, and earth tones,” explains Jill, so she chose richly colored materials with lots of texture for the kitchen. The cabinets are made from chestnut wood, treated with a stain to bring out the natural grain. Countertops are custom poured concrete, and the backsplash behind the range is handmade glass tile. Fixtures, including the faucet and lighting, are burnished bronze or black rather than polished chrome.
The result is a quintessentially modern kitchen that still fits within the historic environment of the home. “I love the whole thing, and I feel really lucky to be able to have what I have based on what Jill provided and what Josh was able to carry out,” says Carolyn. “They’re a great team.”
PROJECT SOURCES
Contractor: Caspers Built
www.caspersbuilt.com
Architect & Interior Design: Rerucha Studio
www.reruchastudio.com
Countertop Fabricator: Dog Paw Design
Appliances: Liebherr, Miele, BlueStar
Plumbing Fixtures: Kohler
Windows: Marvin Windows

