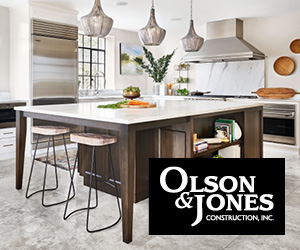
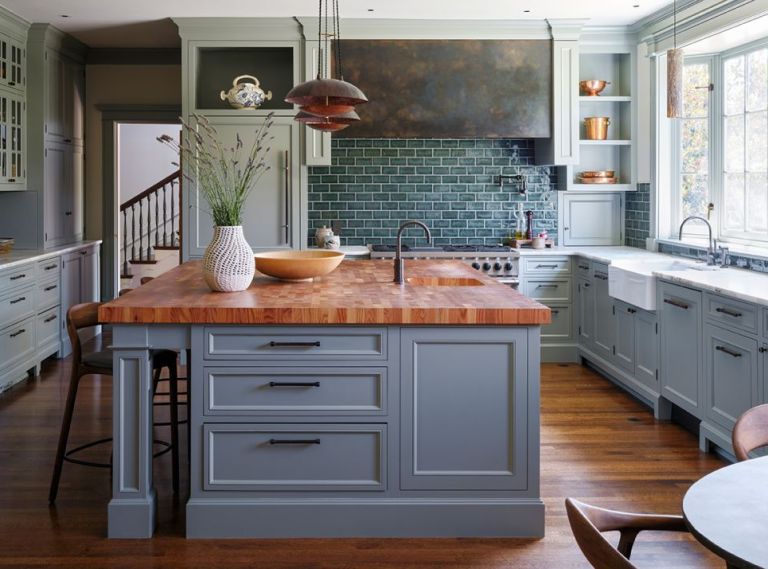
A 1921 Seattle Residence Transformed with Modern Twist
Mutuus Studio and Ursus Homes bring color, character, and a plethora of custom pieces to this 1921 house so that it is more personal to the owners.
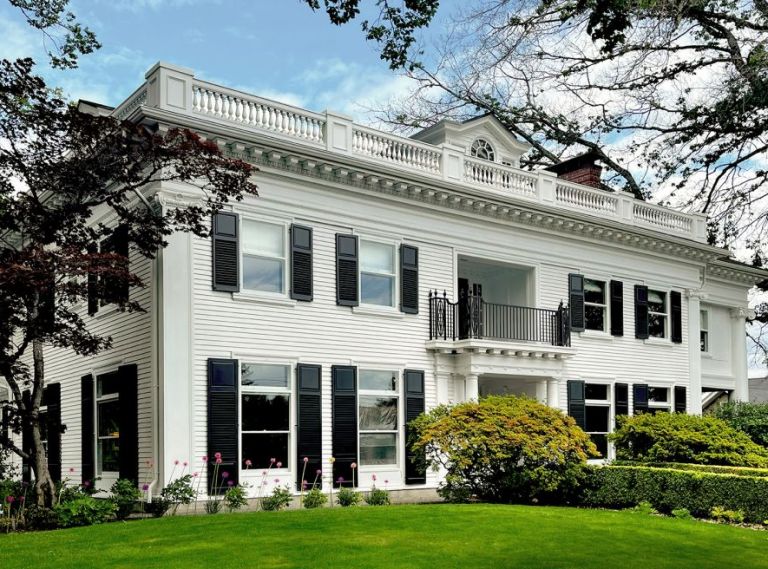
Architectural Restoration of a Portland Heights Historic Home
Arciform teams with hands-on homeowners to restore a historic 1913 Portland Heights Colonial Revival home designed by Pittock Mansion architects Foulkes and Hogue.
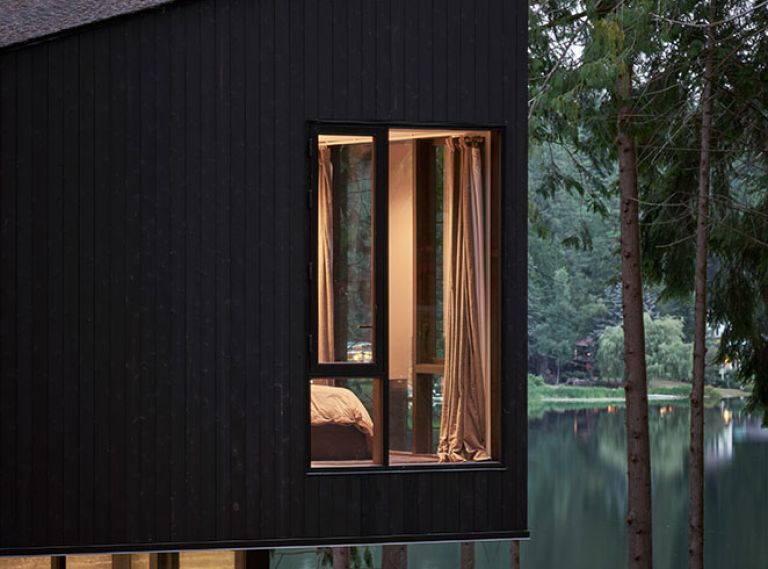
Washington Waterfront Home Merges Minimalist Design with Natural Landscape (Amongst the Trees)
Stephenson Design Collective and Dovetail General Contractors craft a family home on a serene lakeside site merging glassy volumes, organic materials, and Danish sensibility.
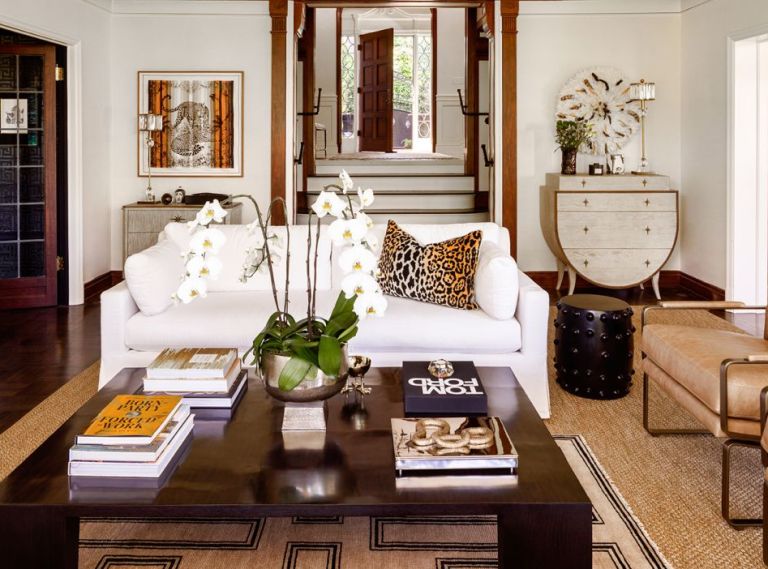
Portland's Iconic Mediterranean Home Reimagined
Nifelle Design and Northwest Heritage Renovations bring the glamour back to a historic Hollywood-style Mediterranean home in Portland without sacrificing family function.
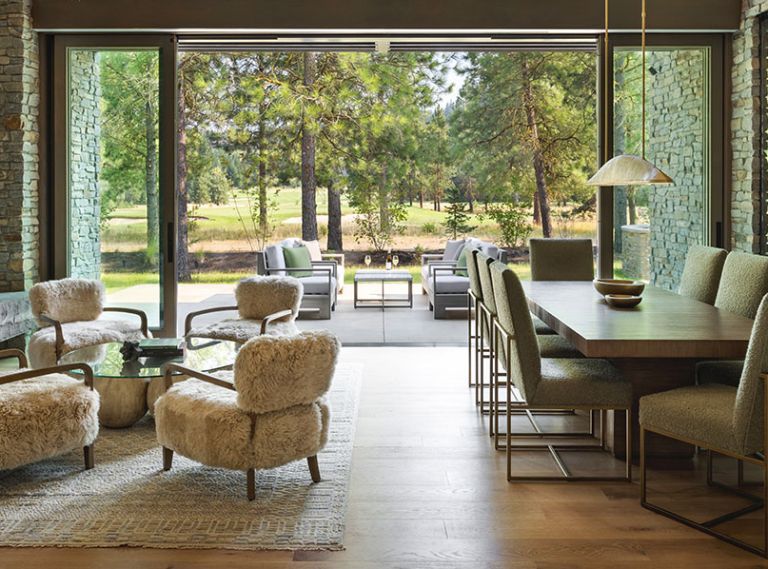
Suncadia Modern Mountain Home Blending Rustic and Contemporary Design
This family home in Tumble Creek hones the modern mountain aesthetic to perfection, thanks to Silk Cavassa Marchetti Architecture and Interiors, Lynn McGarrity Designs and Hansell Mountain Homes.
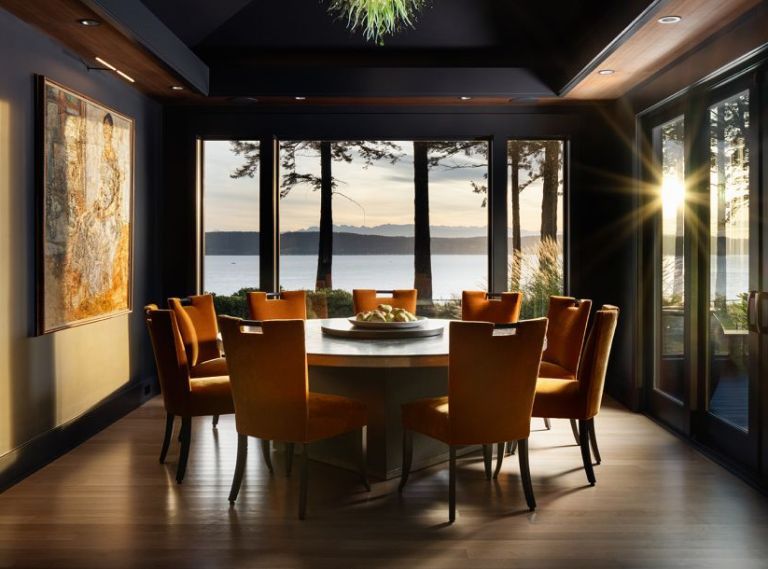
Artful Puget Sound Home Reimagined for the Senses
Eclectic Designs, AOME Architects, and Gradwohl Construction, LLC create an elegant waterfront home infused with art in every room.
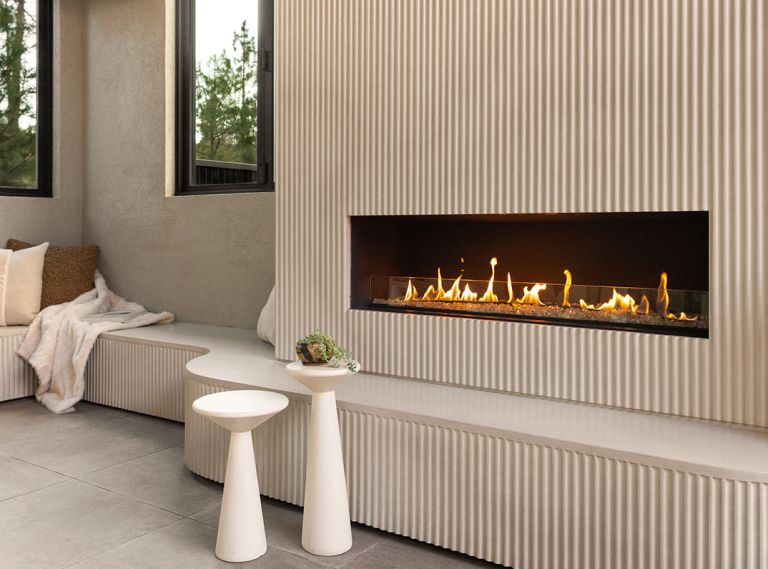
An Indoor-Outdoor Retreat in Oregon’s High Desert (Sculpted Outdoor Oasis)
A Chic Entertaining Hub Is Transformed For Family Events And Nights Under The Stars By Pj Hurst Design Llc, Upright Build Co., And Coalesce Concrete Llc.
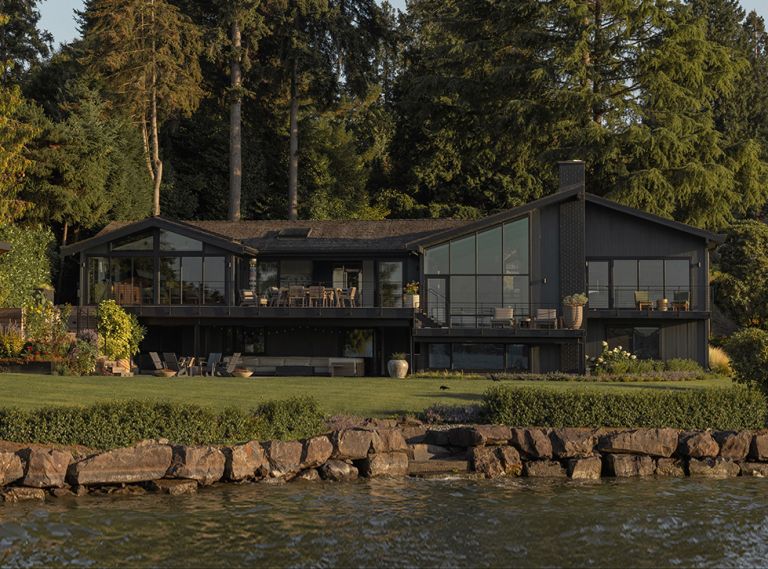
Mid-Century Marvel
On Mercer Island, Wettstone Studio Architects, Dyna Builders and Dyna Design reinvigorate a tired mid-century with modern livability, light, and luxury.
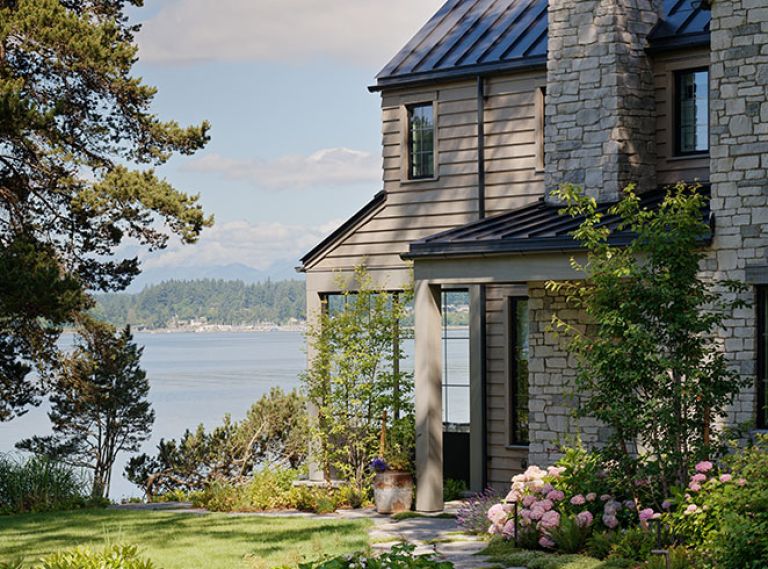
Island Charm
Architecture and design studio Hoedemaker Pfeiffer joined with Seattle construction company Lockhart Suver to create an island home and ADU that artfully blend old world design with new.
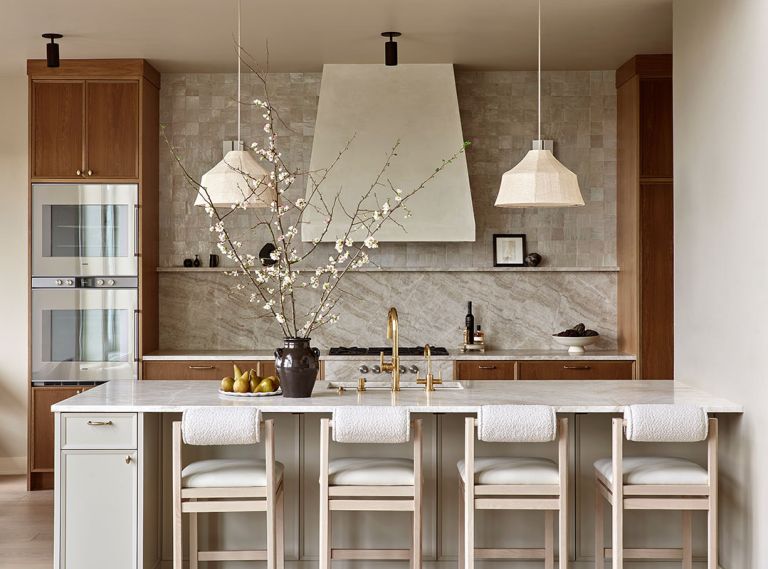
Warm + Natural
Perched high in Forest Heights with stunning natural views, Grayhaus with TaylorSmith Sustainable Construction create a calm and nurturing oasis for a young family.
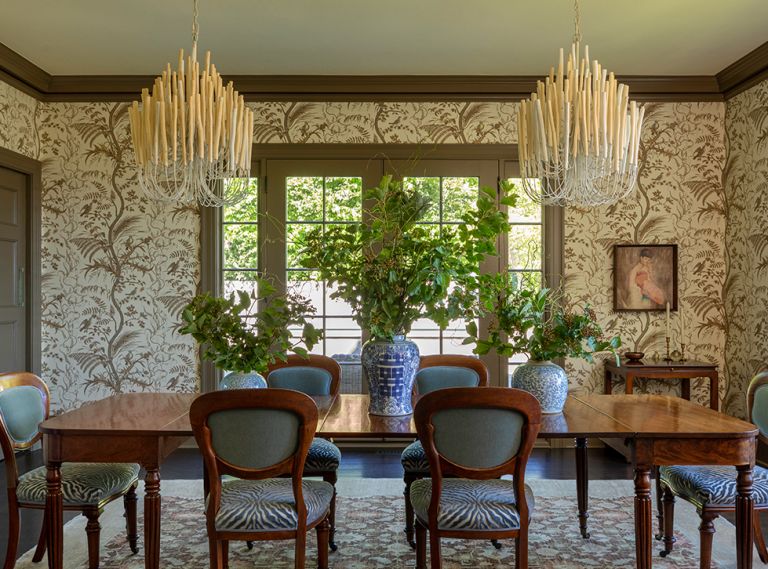
Traditional With a Twist
Custom storage and colorful wallpaper bring this 1912 house to the next level, courtesy of Nifelle Design and Northwest Heritage Renovations.

Overlooking Tetherow
Hacker principal designer Corey Martin accepts Nike Chief Design Officer John Hoke’s challenge to create a highly unique high desert home built by KN Visions.

Better Than Ever
An aging cabin in Black Butte Ranch is revitalized with fun and function, thanks to Clouz Houz, Olin Architecture, and Dyer Construction & Renovation Inc.

Peace and Quiet
A laidback Nordic-inspired farmhouse fashioned for a family by Ripple Design Studio,
Lisa Staton Interior Design, and Gallagher Co. Construction.

NKBA|KBIS Puget Sound Chapter 2025 Design Awards
Kitchen + Bath Excellence
Seattle’s winning kitchen and bath projects highlight the talent and ingenuity of local designers.

Keeping It Simple
A 1930s Camano Island cabin was transformed by sticklab, Shannon Adamson Interior Design and Holbeck Construction into a modern beach home with uninterrupted ocean views.

Tucked Away Tranquility
Nestled into the lee of a hill, this contemporary take on the western farmhouse by rhō Architects, SPACES and Lockhart | Suver takes advantage of expansive prairie and mountain views.

Dare to be Different
Well-loved furniture comingles with a medley of unexpected materials, from burnished concrete, warm wood, and wallcoverings, in this one-of-a-kind beach house by Alix Day Architecture + Design and Bakstad Construction.

Contemporary Mediterranean
Crafting a contemporary take on a classic style, Space Lab Design Services, John Buchan Homes, and White Label Interiors join high contrast with cozy livability.

Bring On The View
Sturman Architects and March-MacDonald, Inc. transform a waterside Lake Mercer home by adding a steel moment frame and floor-to-ceiling windows alongside multiple decks that open onto extraordinary 180-degree lake views.



