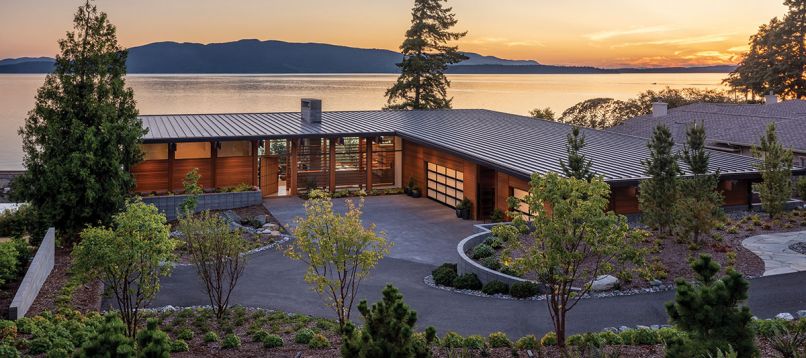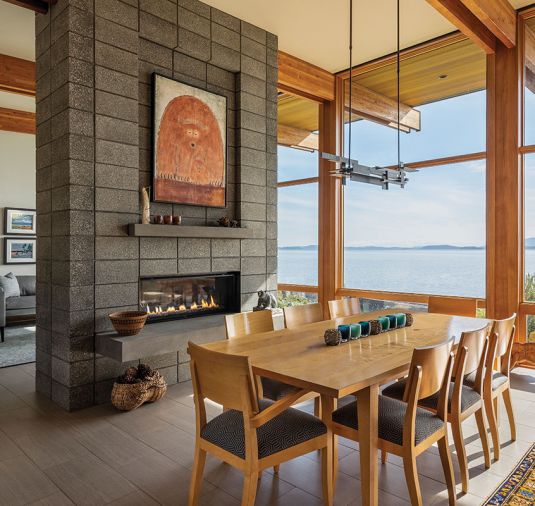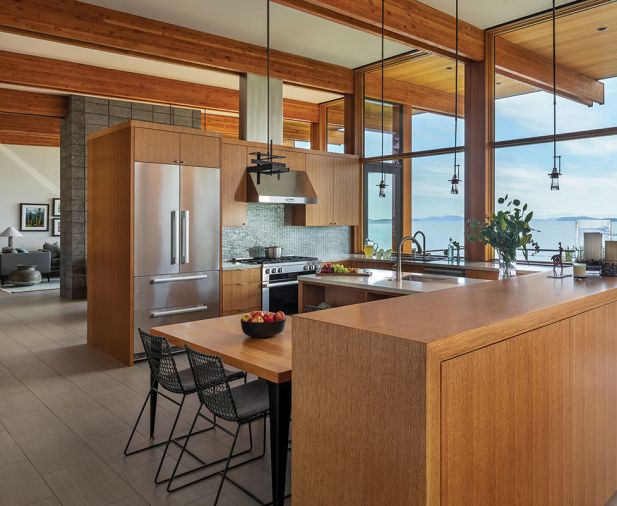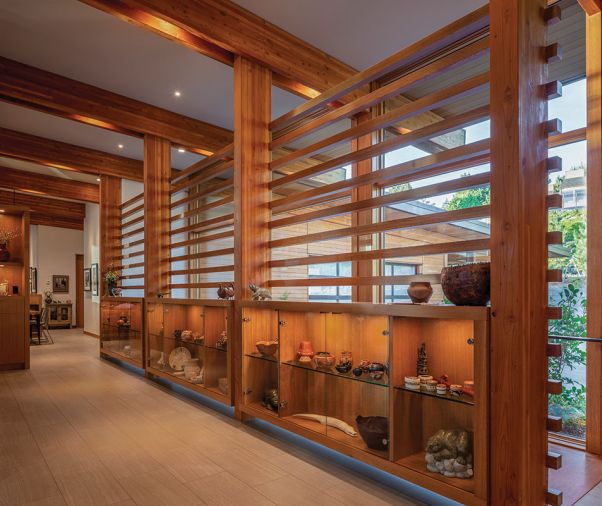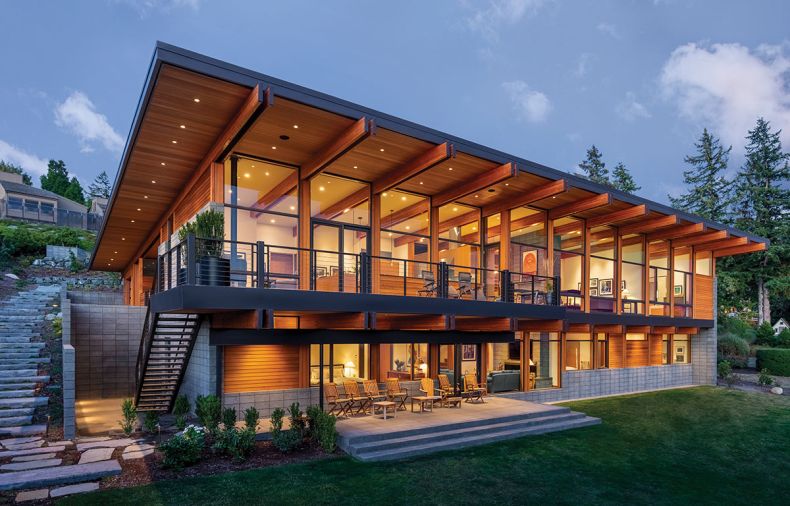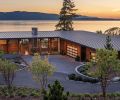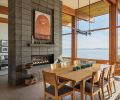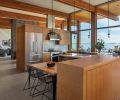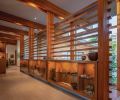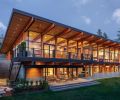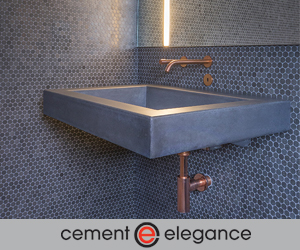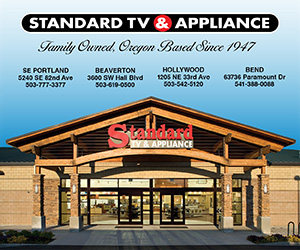The saying goes that ‘good fences make for good neighbors,’ but so do great houses, as this Bellingham project proves. Chesmore Buck Architecture and de Boer Construction, completed in 2020 the site that is nestled mid-slope, angling down to a lagoon and up to the access road. “You’re not right on the water when you step out the door,” says architect Rick Chesmore. “But you’re elevated enough to where you get this incredible 180-degree-panorama of the bay.” Such is why the owners bought the site, despite having previously built a dream home elsewhere in Bellingham with Chesmore Buck’s firm decades ago. The incredible views were too good to pass up, as was the opportunity to design a house with a floorplan that had the primary living and owner’s suite on the main level. The success of that previous project propelled the clients to reteam with Chesmore and builder Joey de Boer again.
“We built a good relationship 23 years ago and we stood behind our work,” says de Boer. “Therefore, they contracted with us and we got to do it again.” The architect and builder have since worked on several houses together in the intervening years. “Joey understands craftsmanship and detail and it really comes through in the final construction of the home,” says Chesmore.
From the start of the process, the architect’s goal was to mesh the home with the setting. “One thing we learned early on with our firm’s design process is to work with the site rather than fight it,” says Chesmore. “We like to place the house on the site as if it’s growing out of the ground rather than appearing to be plopped down on the land.” To that end, Chesmore specified a post and beam structure wherein exposed glulam beams extend over the open plan interiors, with the roof pitched up to embrace the view. The garage side is nestled into the slope, while one continuous, low-pitch roof plane guides the eye out through the building to the horizon and bay.
A tight Northwest palette of materials are repeated on the exterior and interior for consistency and easy maintenance. A medley of woods include the overhead glulam beams, rift-oak wood paneling and cabinetry in the kitchen, and horizontal slat interior privacy screens lining the front hall. The CMU block fireplace calls back to the exterior retaining walls. Metal accents are sprinkled throughout, from the standing seam metal roof, to the custom-designed railing on the back deck and flat steel bar handrails on the stairs.
Deep and wide roof overhangs protect the exterior siding, while inside, floor-to-ceiling glass captures the bay. “We have views from every room,” says the owner. “Part of the plan in designing the house was not to block any views. We could have built a house much higher, but we didn’t, and the neighbors all really appreciated that. It just fits the lot.”
PROJECT SOURCES
CONTRACTOR
de Boer Construction
ARCHITECT
Chesmore Buck Architecture
chesmorebuck.com
INTERIOR DESIGN
CDK Interior Design
cdkinteriors.com
LANDSCAPE ARCHITECT
The Philbin Group
WINDOWS & DOORS
Island Sash & Door Inc.
islandsashanddoor.com
Shoptalk - Dave Buck & Rick Chesmore

Dave Buck & Rick Chesmore, principals – Chesmore Buck Architecture
Photograph © Darrell Benedict Photography
What was the journey to building your own firm and how has your practice evolved?
We had a humble beginning 30 years ago with the two of us defining some basic principles that have guided us all these years: we have stayed small, provided full services, our marketing is providing exceptional services to our clients, and we continually look for ways to do better work. By having a small staff in an open studio environment, the principals can be involved with every project throughout the design and construction process and collaboration is always encouraged. As our firm has evolved, we have become increasingly aware of adapting our designs to the northwest climate as we want our buildings to “weather well”.
Can you trace your interest in architectural design back to a particular influence?
Rick: I remember at a very young age walking into a space and being moved emotionally by the natural light, the materials, the connection to the outdoors – it all mattered!
Dave: I came from science where problems had a unique specific answer…architecture does not. As Louis Kahn said, “The difference between a good architect and a mediocre one is that they both solve the problem they set out to solve, the good architect solves the right problem.”
How does your commitment to be in harmony with nature influence your design style?
Rick: Nature will always inform and influence architecture. When working on a site with multiple significant trees, rock outcroppings, and slopes, these features become design elements that cannot be ignored, and the architecture will be enhanced by their presence.
Dave: Buildings must fit in their environment. In the Northwest we get gray days, so keeping the water out and letting the light in are important features of our designs. If you view a building as a single entity, it opens the door to introducing materials that blur the distinction between inside and outside.
As you look to the future, are there ideas that should be in the front and center in the minds of residential architects?
Rick: Design with less excess! We should all be asking ourselves how we can be more mindful about being better stewards of our environment. We are exploring ways to show our clients not to build any more space than is needed, which should lead to a smaller carbon building footprint and ultimately less energy use. We make our homes “timeless” and last longer which will be more environmentally friendly too.
Dave: It’s important to look at work that has withstood the test of time and is relevant and good as ever. What is “trending” today will surely be “dated” tomorrow.
Favorite travel destination for inspiration?
Rick: Columbus, Indiana, home to one of the best showcases of modern architecture in the world. Additionally, any place where I can physically experience the work of influential architects John Lautner, Eero Sarrinen, I.M. Pei, and Louis Kahn.
Dave: Sea Ranch, California.
Do you have a dream project?
Rick: Where the client and architect agree and are aligned on every design decision and the result is a structure and space that seamlessly adapts to its natural environment. We have come close to making this happen a few times and those have been some of our most fulfilling completed projects.
Dave: Most of our work is confined by land use restrictions. Maybe something small on a large piece of land.

