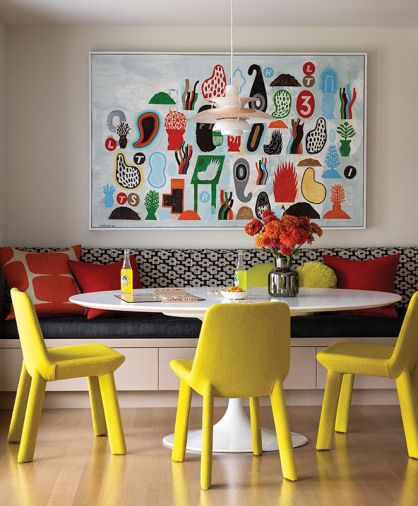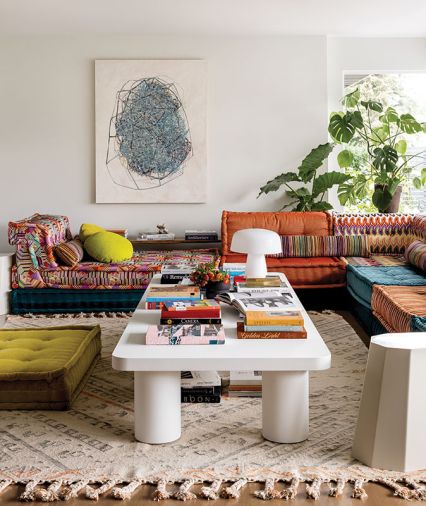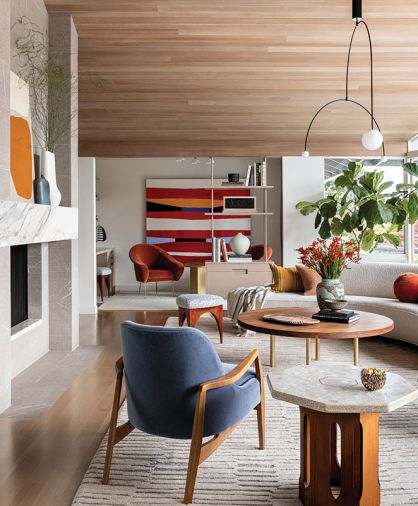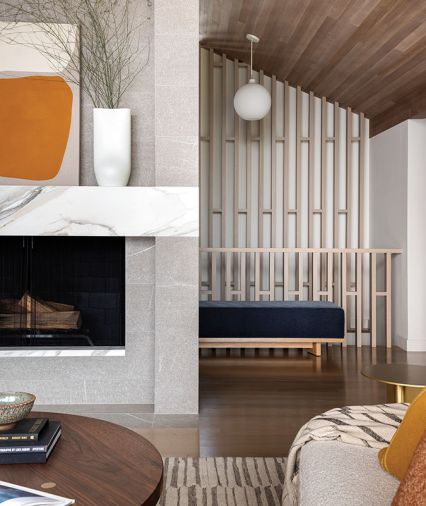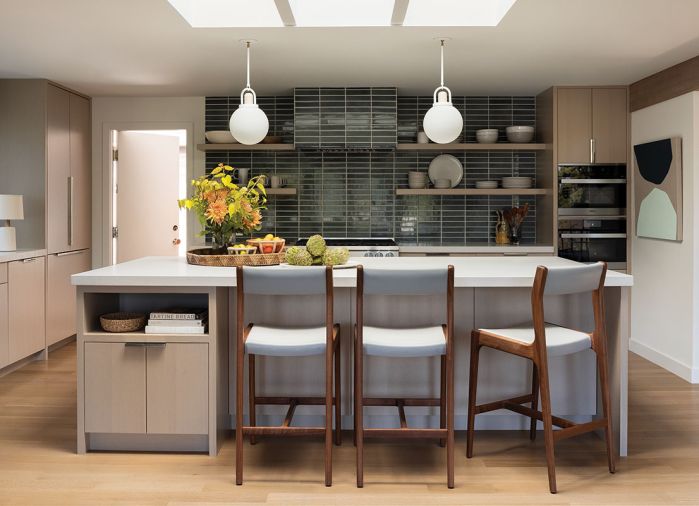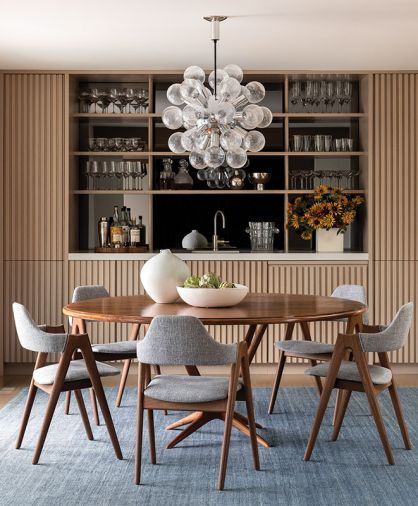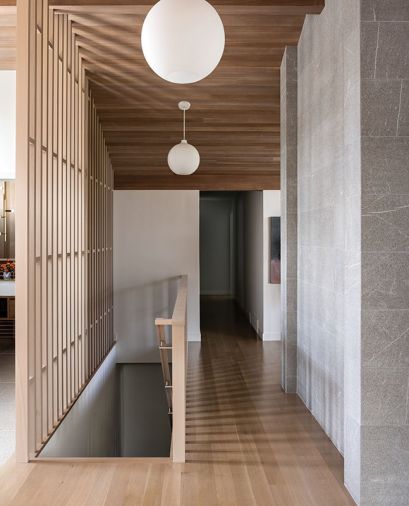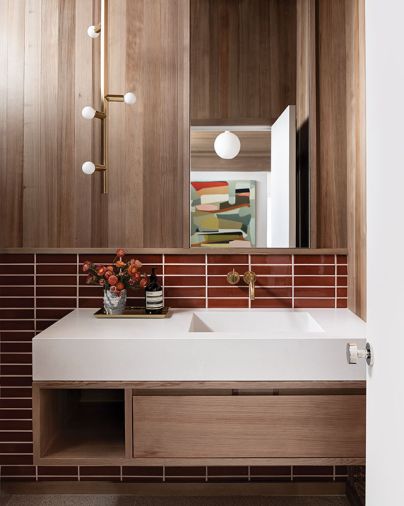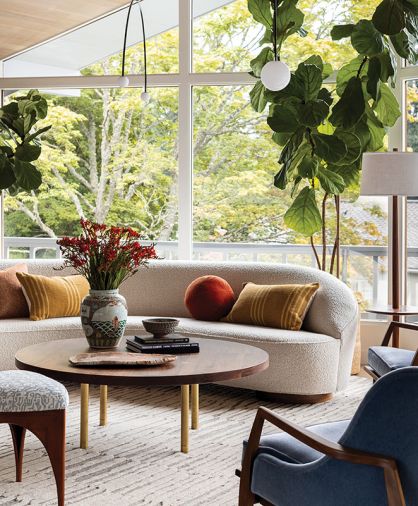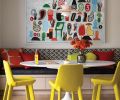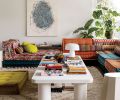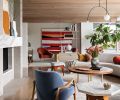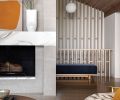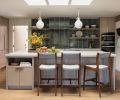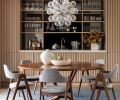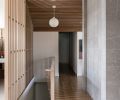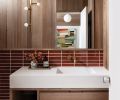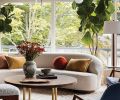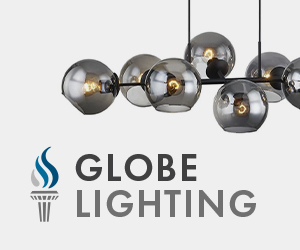For nine long months, a Seattle woman searched for a home for her and her then 12-year-old ballet-loving daughter that could replicate the same mid-century modern homes she had long admired in Palm Springs. In September 2019, with contractor Ryan McKinney of McKinney Group, Inc. acting as her consultant, she found a rather bland 1970s mid-century modern wannabe that she could elevate into a more architecturally authentic home. McKinney in turn recommended Hoedemaker Pfeiffer, with partner Tim Pfeiffer, architect Tori Masterson, and then project manager Michele Mele forming what the homeowner calls “a great team to complete my life’s work!”
What better way to illustrate how she wanted her and her daughter to live and feel in the home she says than to share with the team a poem entitled “Home,” by spoken word artist IN-Q. “I want to buy a house,” he says, “where I can make memories in every room.” It was, she says, a transformational moment that literally began by taking the house down to the studs as step one. That enabled the team to create mirror images upstairs for the owner’s more serene domain and an entire hang-out suite for her daughter and her friends below. The addition of a kitchenette downstairs and adjacent living area with modular Roche Bobois sofa that can be dismantled into a bed large enough for six-girl sleepovers includes an indestructible custom coffee table suitable for dancing on. “My daughter,” says the owner, “had so much fun visualizing her own furnishings and wall color using the Hoedemaker Pfeiffer’s virtual reality set up.”
“The house was built in the early 1970s,” explains Masterson, “during a building recession, so it was tired.” By reducing five tiny bedrooms into three, including an office nook upstairs for the owner and opening the living, dining, and kitchen for better circulation, Masterson created a more modern, airy feel. The consistent use of their finely designed casework expertly fabricated by McKinney’s cabinetmaker, Northwest Custom Interiors, Inc. completes the look. When the owner suggested using screens somewhere in the home, Masterson replaced the ugly drywall that darkened the entry stairway with handcrafted cerused finished white oak screens fabricated by Northwest Custom Interiors Ltd. To create a true Palm Springs vibe, she also jettisoned the beige painted drywall ceiling along with its dark-stained central beam, replacing it with warm 1x4 tongue and groove cedar paneling that bounces light into the room.
Pfeiffer’s hands-on approach to managing the firm’s projects focuses on functionality and placement - knowing how things live together in a home as you move into a space. “The original fireplace that was drywalled at the back was transformed from a more horizontal orientation with traditional marble and a thin wooden mantel into a striking sculptural element that’s now very much at the center of things.”
Without a lot of room to hang artwork, the owner turned to architectural light fixtures that embody the period. The dining room features a spectacular Kalmar Sputnik fixture shipped from London that was masterfully rewired. A Mobile 9 chandelier by Michael Anastassiades via The Future Perfect graces the living area.
In keeping with the calming, simple palette upstairs, the dining room features a Hoedemaker Pfeiffer designed built-in bar whose doors and drawers boast the same fluted texture found in authentic mid-century modern furnishings. Its smokey glass mirror adds to the period moodiness of the space.
Part of the joy of working with the Hoedemaker Pfeiffer team, says the owner, were her occasional trips to Palm Springs to source vintage items that she would then share with the team to refinish and/or upholster with the most appropriate period fabric. “You can’t pay a great designer enough for their eye,” she adds.
In the kitchen, Masterson originally envisioned creating a 6' skylight by cutting a hole in the roof to counter the fact natural light entered in only one direction from a single small window over the sink. Upon discovering the roof was pre-manufactured with truss frames, she pivoted by boxing the trusses with wood, and placing a single skylight atop them directly over the newly designed island. Now, the Caesarstone Fresh Concrete countertop reflects the natural light, giving shine to the Heath Ceramics tile backsplash and range hood.
The joy of working with a great team kept everyone afloat. Masterson says the owner was one of the best clients she’s ever worked with. “From the moment she walked in the door, she trusted us as pros, and we never broke that trust.” Pfeiffer calls collaborating with Ryan McKinney like kismet. “He proved himself to be very adaptable, really exceptional.” Masterson adds that “he’s a very can do, problem solver, respectful of working with architects and designers.” The owner calls the whole experience, “Perfect!”
PROJECT SOURCES
CONTRACTOR
McKinney Group Inc
mckinneyinc.com
ARCHITECT
Hoedemaker Pfeiffer
hoedemakerpfeiffer.com
CABINETRY
Northwest Custom Interiors
nwcustominteriors.com
DOORS & WINDOWS
Cherry Creek Windows & Doors
cherrycreekwindows.com
SELECT FURNISHINGS
Roche Bobois
roche-bobois.com
Seattle Design Center
seattledesigncenter.com

