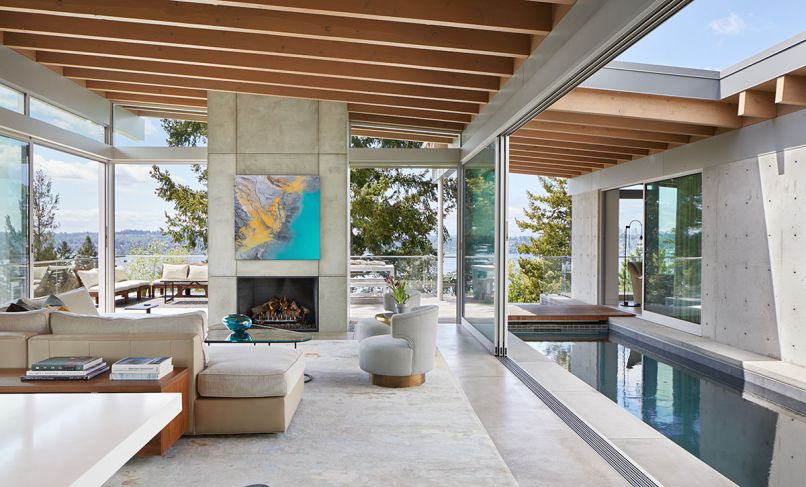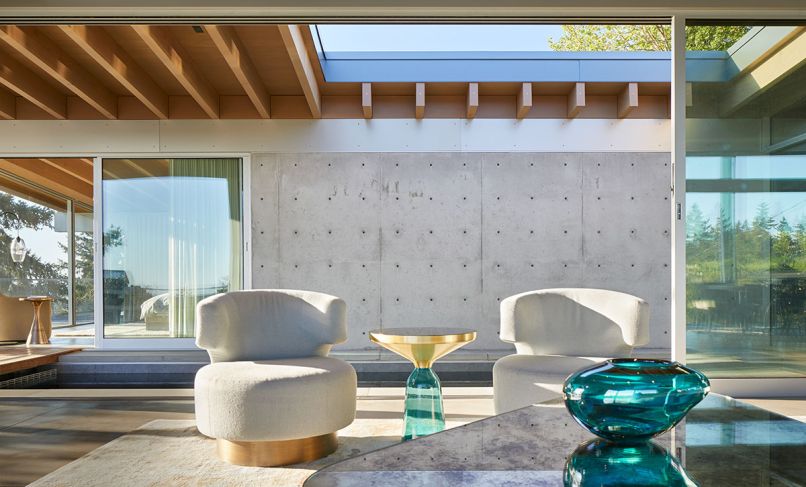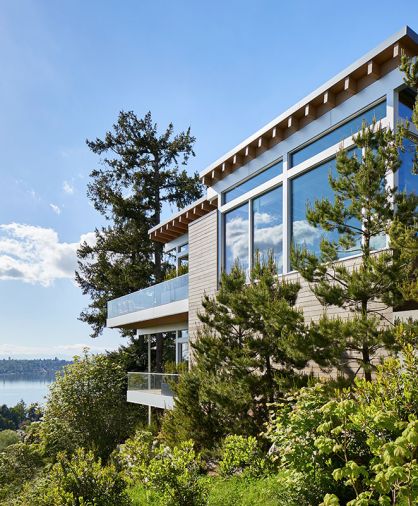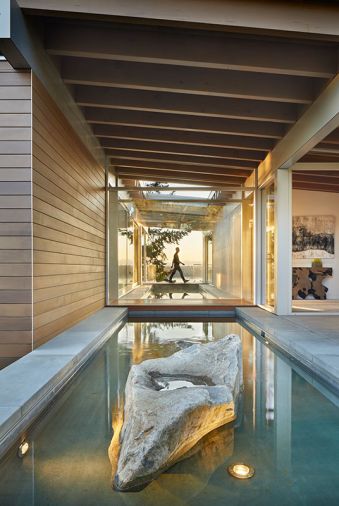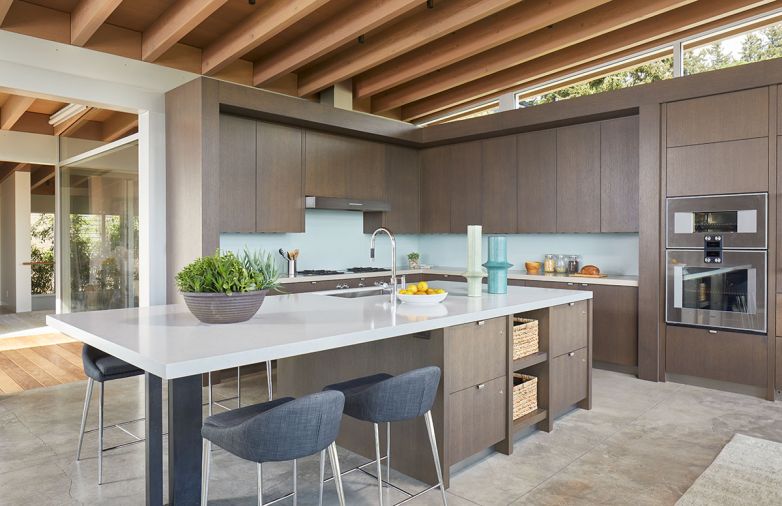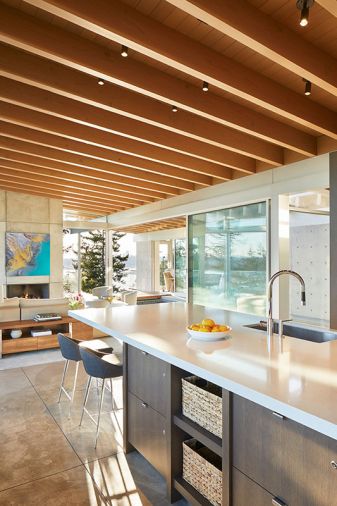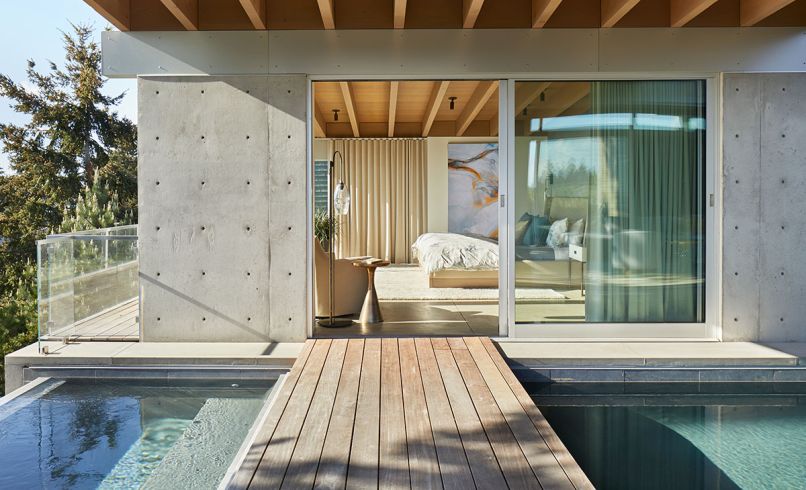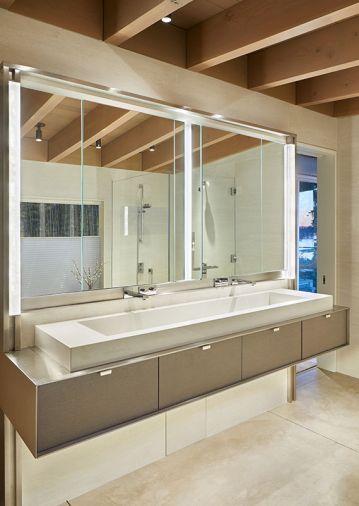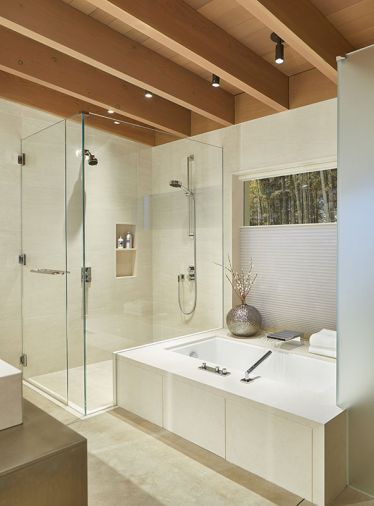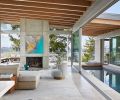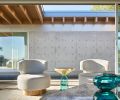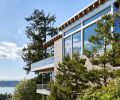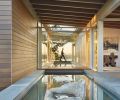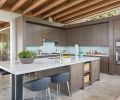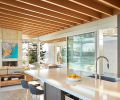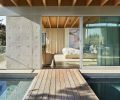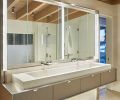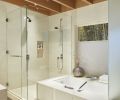The story of this home starts, rather than ends, with the pool. Oftentimes, pools are treated as an afterthought during the design process, tucked into the available space in the backyard, or maybe given its own outbuilding on the periphery of a project. But not here. For this lot on Mercer Island, space was at a premium, thanks to a challenging, steep topography, and Garret Cord Werner Architects and Interior Designers took a much more holistic approach to the home’s design.
It was 2017, and Werner’s empty nester client wanted all of her primary living spaces clustered together on one floor. As an avid swimmer, she also wanted to log laps at home. Werner’s response seamlessly merges architecture, interiors, and landscape—including the pool—together from the jump, by making the pool the home’s focal point and organizing principle: “It’s a beautiful spine through the two halves of the building,” says Werner.
Working with contractor Jeffrey Wenzel and Mercer Builders, the resulting home has 4,200 square feet spread over two levels. Downstairs, there’s two bedrooms and bathrooms, as well as a family room and media room, perfect for the client’s older children to stay when they come to visit. Upstairs, the long, linear pool essentially runs down the middle of the plan between the “two halves,” with the main living areas anchored to one side, and the primary suite on the other. The two spheres of the home, public and private, are then connected by two footbridges, one internal and one external, which span the water.
The pool itself has three different sections. At the front of the house, it’s a reflecting pond at the entry sequence, with a cupped rock marking it as a water feature. The first footbridge is encased inside glass walls, and connects the entry foyer and powder room to the living spaces. That bridge also marks the transition of the reflecting pond into a petite lap pool, which has a motor to create a current to swim against. The second footbridge, this one exterior, connects the living room to the primary suite, and marks the division between pool and spa, the latter with a cascading waterfall edge.
From the moment one steps up to the front door and proceeds inside, the long lines of the pool, complemented by wraparound glass walls, lead the eye out to the stunning Lake Washington views out back. Closer in, the design-build team made sure to maintain many of the mature trees on the lot. “The house is basically designed inside a forest,” says Werner. “We kept the trees really close to the building to make it feel very integrated into the natural setting.” The indoor-outdoor effect is furthered by strategic openings: stacking glass doors connect the living room to the pool, while glass doors on either side of the fireplace pocket into the massive concrete column, to flow into an airy outdoor terrace. “Everything becomes an outdoor room within a matter of minutes,” says Werner.
A pared-back material palette serves form and function. “What is most intrinsic and beautiful in modern architecture is to reveal the natural beauty of the skeleton of the building,” says Werner. “You’re basically designing for everything to be exposed.” Polished concrete floors handle wet feet easily, while exposed concrete walls offer necessary structural supports that run through every floor of the building. Wood ceilings, cabinetry, and the Ipe footbridge, weave in Pacific Northwest naturalism that echoes the landscape, while precise steel and aluminum details cue the building’s structural framework and outline the glass openings.
Mercer Builders brought custom construction solutions to the execution of Werner’s vision. “It was a challenging site and with the details of how one floor flowed to the next, with all the hidden fasteners and concrete, there’s no room for error,” says Wenzel. Werner agrees: “Everything has to line up perfectly and the quality control is extremely delicate and important…We appreciated the builder’s attention to detail.”
But perhaps the most important material is the least expected: the water in the pool, especially as it is illuminated by a large skylight overhead. “That body of water has a beautiful, luminous quality and color to it that changes throughout the day,” says Werner. “It bounces light back up on the ceilings in different areas of the home, at different times of day, and even at night. Combined with the glimpses of the garden and the wood and all of the materials, it creates an atmosphere that’s just incredible.”
PROJECT SOURCES
CONTRACTOR
Mercer Builders
mercerbuilders.com
ARCHITECT & INTERIOR DESIGN
Garret Cord Werner Architects and Interior Designers
garretcordwerner.com
LANDSCAPE DESIGN
Ohashi Landscape
ohashilandscape.com

