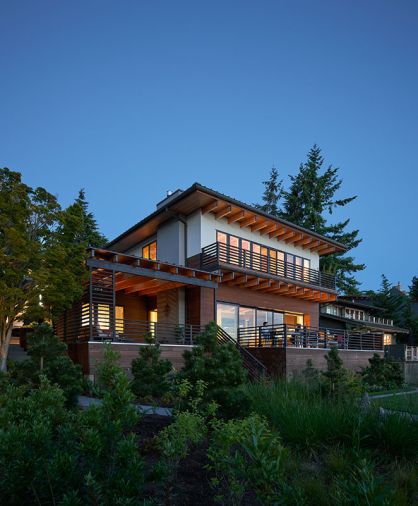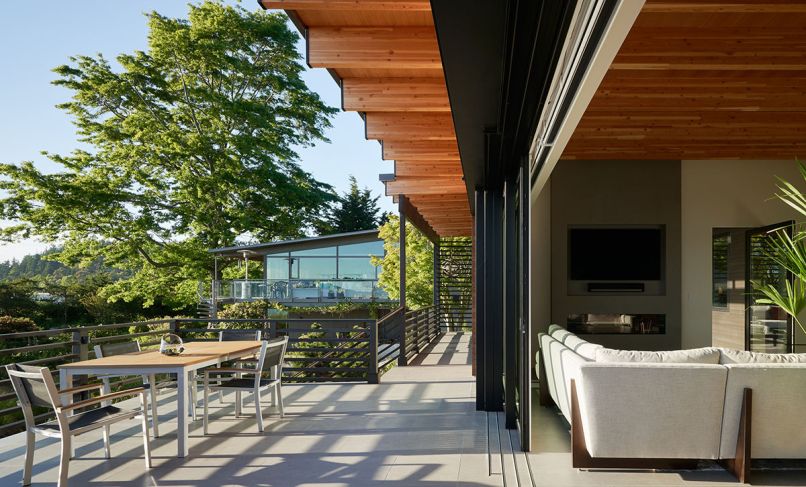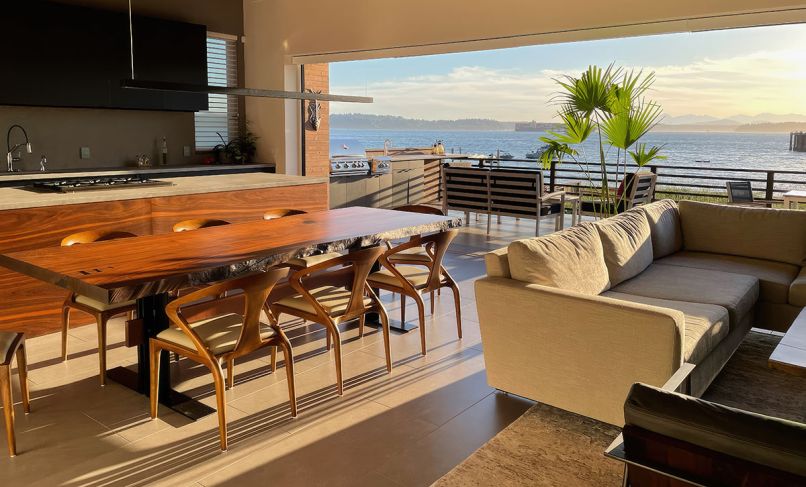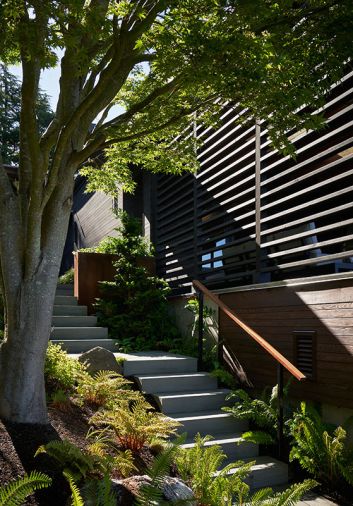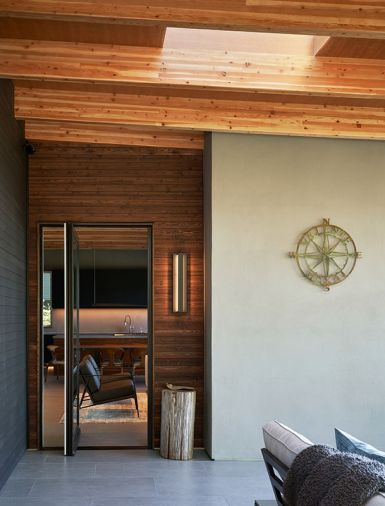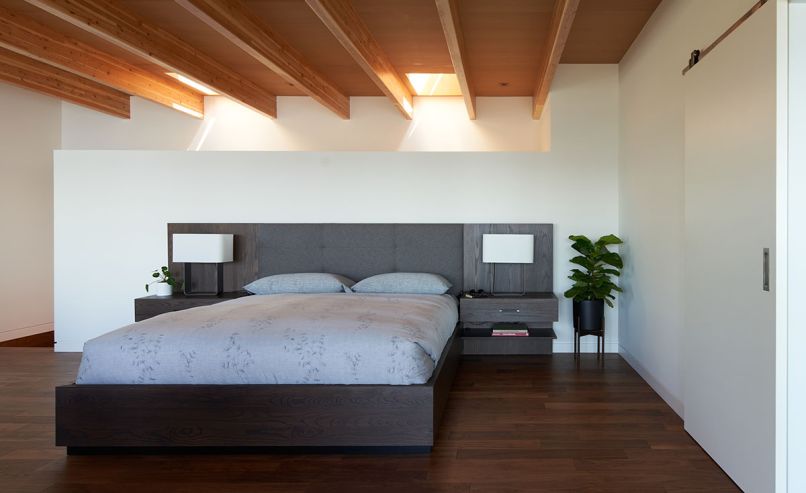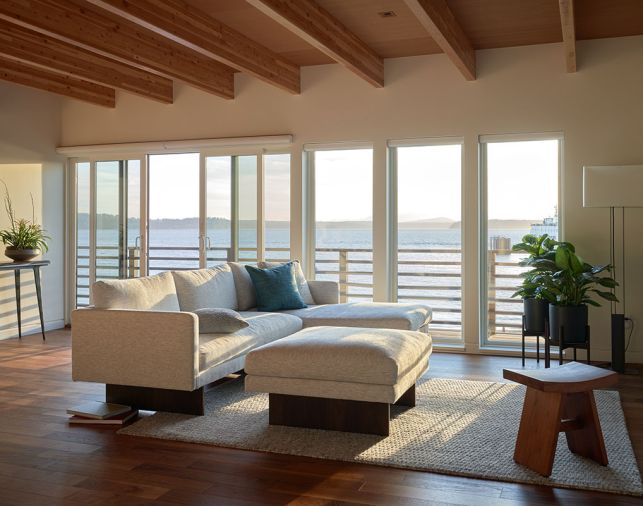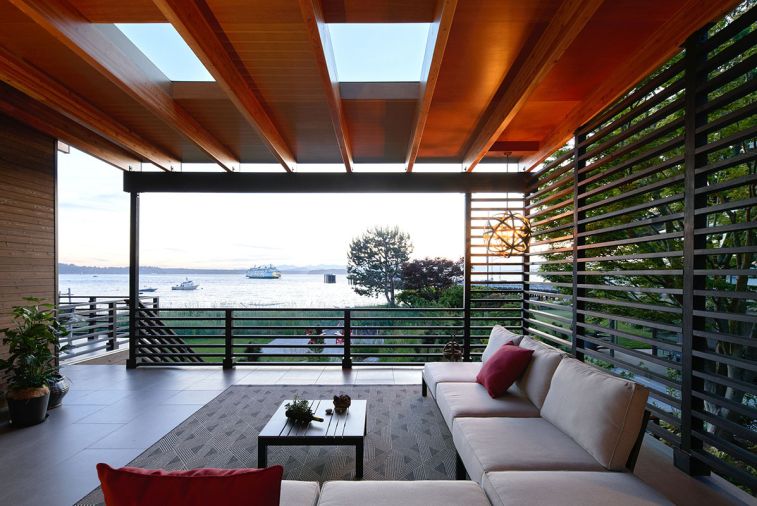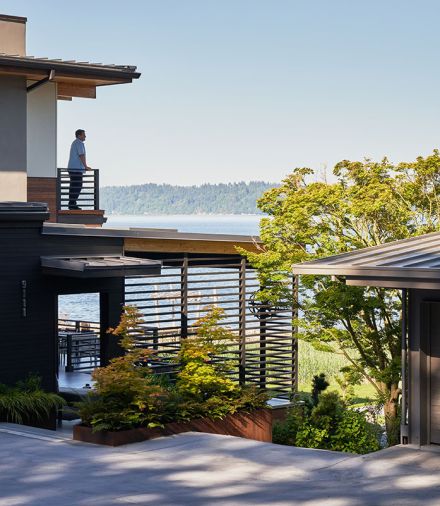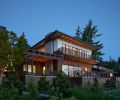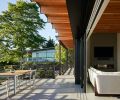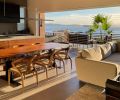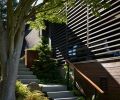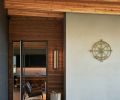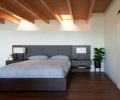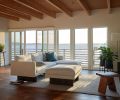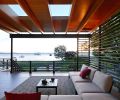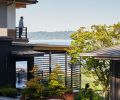If you ask Dan Valente where he wants to be, he’ll probably say by the water. “I grew up on Long Island in New York,” says Valente. “I have salt water in my veins.” When a friend offered to sell him a house in West Seattle on the Puget Sound—and one with 72 feet of private sandy shoreline—Valente was in. Naturally, they celebrated the sale with wine on the beach.
That was in 2013, and for the next several years, Valente worked with the city to permit a new home on the site to replace the existing 1928 house there. It turned out there were constraints for new construction, as certain setbacks needed to be maintained to protect environmentally critical areas. Valente opted for a substantial remodel instead, which involved using the footprint and foundation of the existing house, so as not to disturb the surrounding environment.
During the process, Valente ran into a neighbor, Bob Lindal, who was the owner of Lindal Cedar Homes, a company that designs and delivers premium post and beam homes to clients around the world via a network of regional distributors. Lindal suggested Valente work with Seattle Cedar Homes, Lindal’s local, corporately-owned dealership, on his build. “Before that, my vision of a Lindal house was an A-frame up in the mountains somewhere,” says Valente. “But they had this other division that could provide me with engineering, architecture, and design, as well as materials. The nice thing about it was that it was all-in-one.”
Not only that, the resulting home could be much more modern than an A-frame and entirely customized to Valente’s vision. “We have a huge amount of flexibility in our system,” says Josefin Kannin, Marketing Director at Lindal Cedar Homes. Valente worked in collaboration with architectural designer Sakshi Uomoto of OTO Design, who was then employed by Lindal, and contractor Schaefer Construction, to get the details right.
Now, everything about the new home is oriented toward the sea, which is also why it’s named the Makai House, as “makai” is a Hawaiian word for seaward. The home is spread across 3,800 square feet over two floors and a basement, as Uomoto increased the building height to capture more interior space and prospect of the water. Three outdoor areas, from the west-facing deck, to the protected side porch, and a private front patio, bring the living outside. Large windows and doors, like the 32-foot lift and slide door in the living room, frame water views.
Materials were deliberately extended from inside to out as well, like the interior wood ceilings leading to the deep exterior overhangs and the porcelain tile from Mutual Materials that runs inside and out. “We brought the materials that we were using outside the house, inside the house, and vice versa,” says Uomoto. “The transition is very soft and it doesn’t feel as though you’re in an indoor versus an outdoor space.”
Thus, nowadays Valente is never far from the water, whether stealing away to the upstairs primary suite, or at the kitchen counter making dinner for family and friends. “I love to cook and entertain, and this house was made for entertaining,” says Valente. “I always have all those doors wide open whenever I can.”
PROJECT SOURCES
CONTRACTOR
Schaefer Construction
schaefercon.com
PRE-FAB KIT
Lindal Cedar Homes
lindal.com
ARCHITECTURAL DESIGN
OTO Design
otodesign.us
LANDSCAPE ARCHITECT
Board and Vellum
boardandvellum.com
LIGHTING
Seattle Lighting
seattlelighting.com
TILE & HARDSCAPE
Mutual Materials
mutualmaterials.com
Shoptalk - Christina Lindal
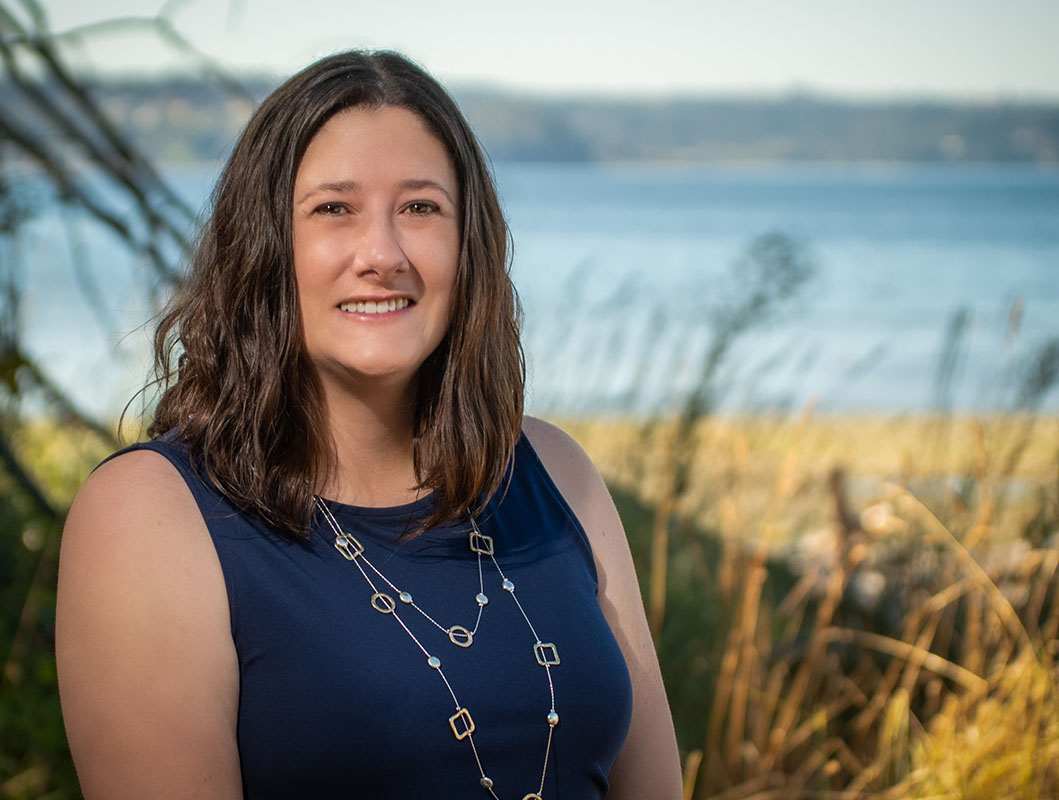
Christina Lindal, president | Lindal Cedar Homes
Photograph ©Melissa Ponder
When did you decide to join the family business?
I set out to be a scientist, driven by an interest in the future of biotechnology. However, as I delved deeper into my studies, I realized that this path wasn’t aligned with my true aspirations and strengths. Initially, I joined Lindal in a customer service and sales role, which allowed me to build strong relationships with our distributors and learn about the company’s operations from the ground up.
What was your path to becoming president?
I never thought I would eventually lead the company but developed an immense respect for the unique building system my grandfather developed over 70 years ago - a system resulting in over 50,000 homes being built around the world. My commitment to our mission to provide our clients with beautiful, joyous, comfortable homes grew to the point where I knew this was my true career path.
How does a focus on sustainability impact your work?
Lindal Cedar Homes was “green” when green was just a color to most people! My grandfather constantly innovated and experimented with green design principles and products that are standard practices today. Our system utilizes materials very efficiently, so there is little waste.
Sustainability is also in our DNA as lumber can be the most sustainable building material, it is reusable and biodegradable. Canada (the source of Lindal’s signature Western Red Cedar) has some of the world’s strictest sustainable forest harvesting practices. We use second, third, and fourth-generation sustainable lumber in our homes.
As you look to the future, are there ideas you think should be front and center in the fields of residential home design and construction?
Our industry has a bad reputation for exceeding client budgets. I encourage designers to think outside the box about ways to meet client desires creatively while respecting their budget. Our business practice is to be transparent and forthcoming throughout the process.
What key factors or evolutions have kept Lindal relevant and successful for over 75 years and through three generations of family ownership?
We have always focused on client-centric design, leading to some truly fantastic homes over the years. We were early innovators in the modern design movement, which gave us a leg-up on our competition. We continue to adapt and innovate our designs and products to keep up with our clients’ ever-changing desires.
Tell us about your collaboration with the Frank Lloyd Wright Foundation.
Our introduction to the Frank Lloyd Wright world was through The School of Architecture, founded by Wright. We worked with the faculty and students to develop designs using our modern Lindal system. Inspired by the vibrant culture around Frank Lloyd Wright’s legacy and principles, my sister, Trina Lindal, entered the program and received her architecture degree there.
With the approval and support of the Frank Lloyd Wright Foundation, Trina and former School faculty member, Aris Georges, developed the Lindal Imagine Series, our line of Frank Lloyd Wright Usonian-inspired homes. Earlier this year, I was asked to join the board of the Foundation. We continue to collaborate and expand the program.
What would you describe as the Lindal home aesthetic? What do clients love about their homes?
We bring the outside in, through walls of glass on the view side of homes, created through multi-tiered windows and large sliding doors. Our beams often extend beyond the home’s envelope to soften the interior and exterior space division.
Lindal’s post and beam construction allows for endless flexibility in the layout of interior rooms. Our expansive, light-filled great rooms are legendary, as is our reputation for providing beautiful materials of the highest quality. Our designs are modern but warm, inviting, and enduring.

