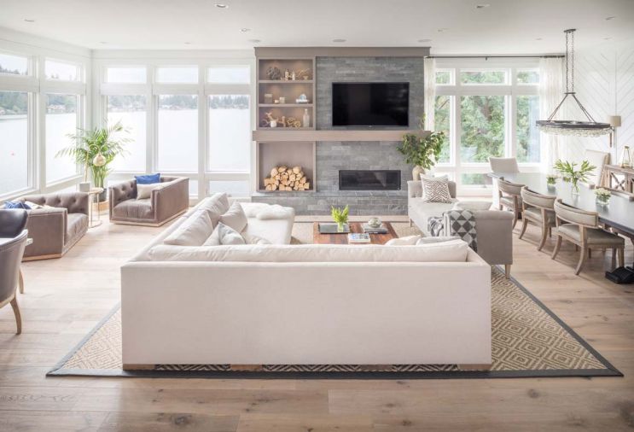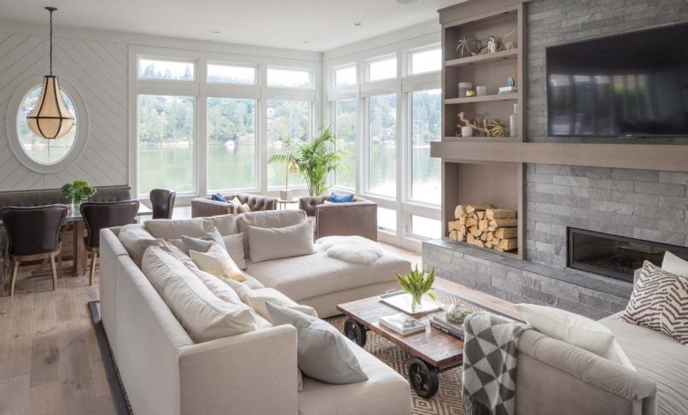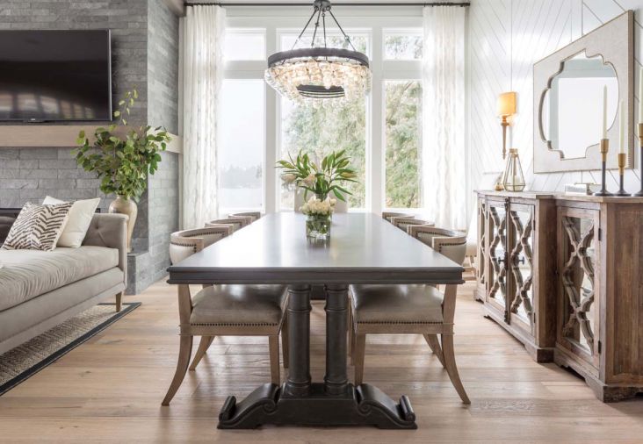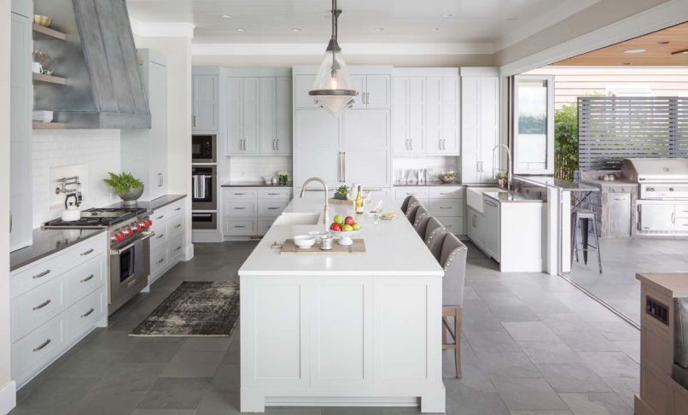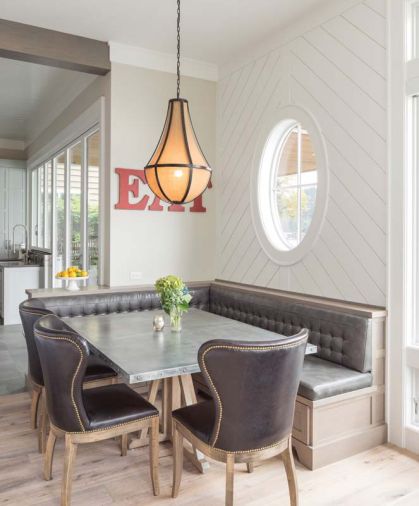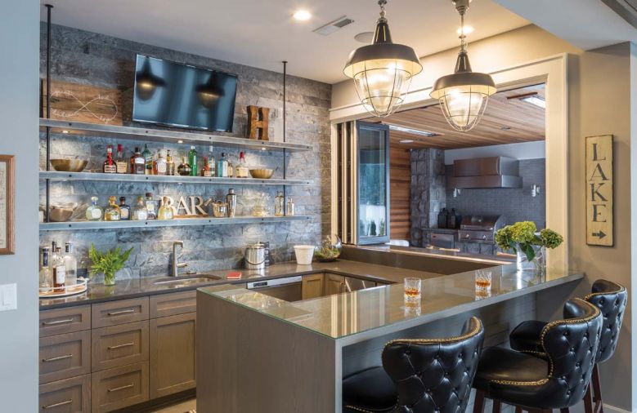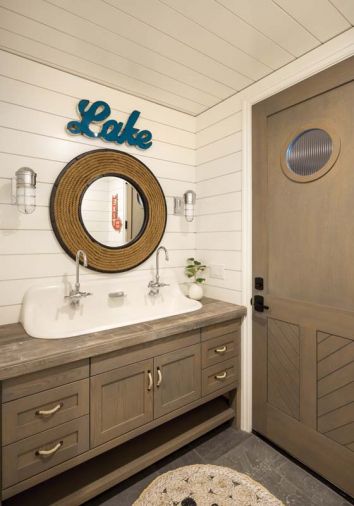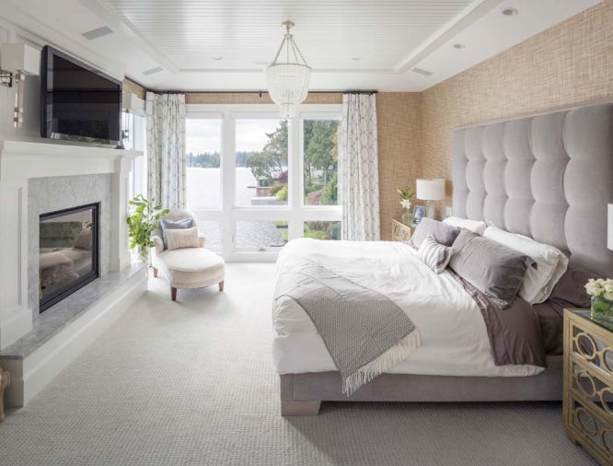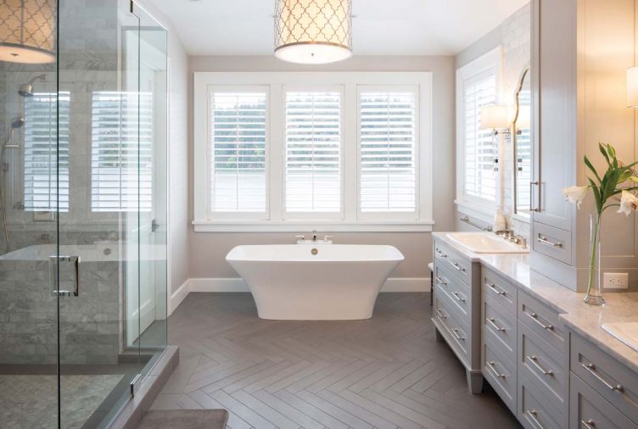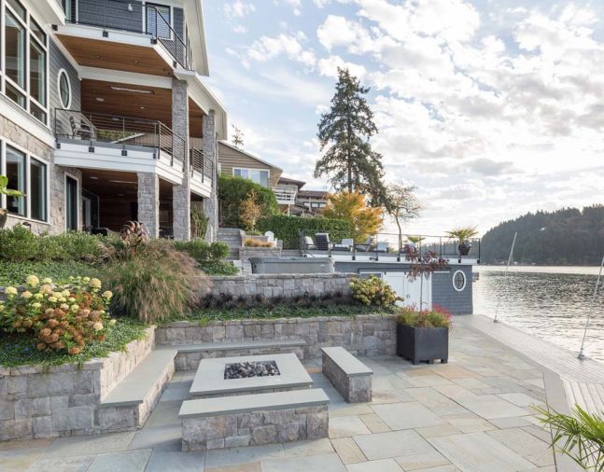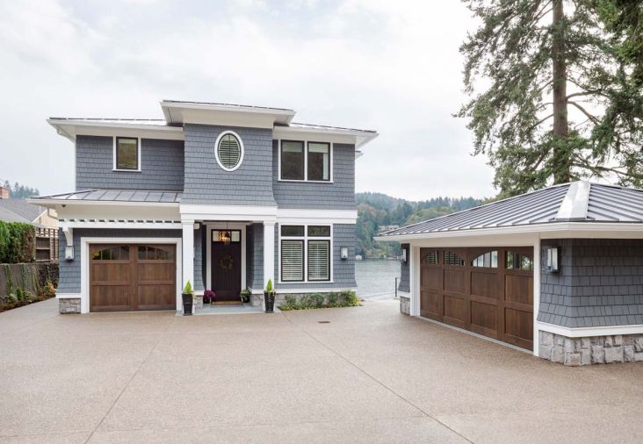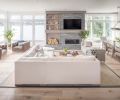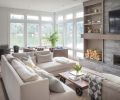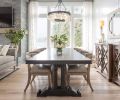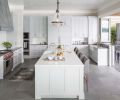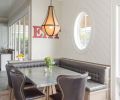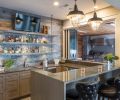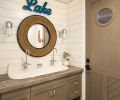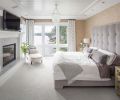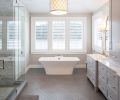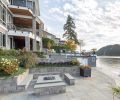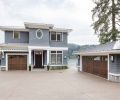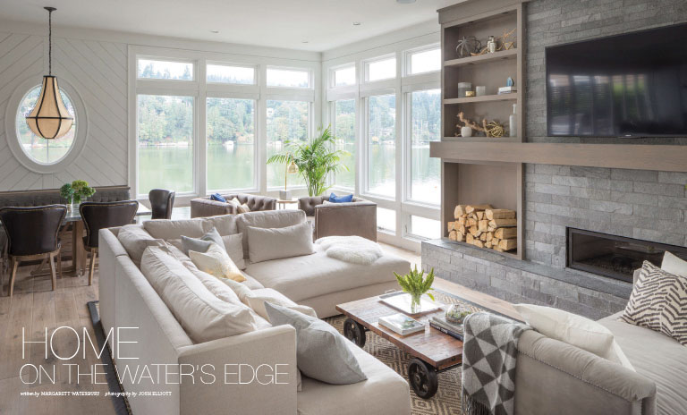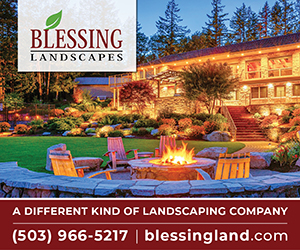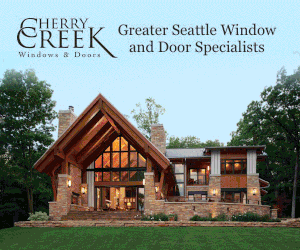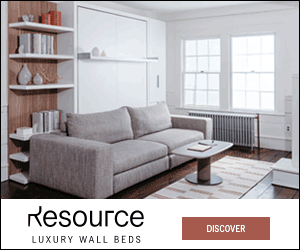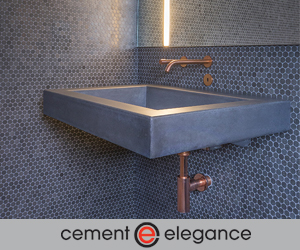In the Pacific Northwest, we have a special relationship with the outdoors. For the wet part of the year, that relationship is something like puppy love: longing glances, occasional dalliances, gloomy afternoons spent pining on the sofa. But during those brief, brilliant months of summer, we throw ourselves out of the house with abandon: cooking, eating, entertaining, recreating, relaxing, and soaking up every drop of those few, endless days.
But for the owners of this custom home in Lake Oswego their vision of paradise looks like a place where the outdoor party never has to stop, rain or shine. Although, when the indoors are this inviting, a break doesn’t look quite so bad after all.
This new-build property was completed in 2015, but the seeds were planted long beforehand. The homeowners approached Curt Olson at Olson Group Architects of Portland before they even had a parcel to build on. With 20 years of experience working primarily on high-end residential homes, Curt was able to provide guidance at every step of the way, including selecting the right site.
Together, they looked at several potential properties before they set foot on the land that would eventually hold their dream home. “Being able to look at properties with clients is great,” says Curt. “That way, we can evaluate target properties before they buy: What can we do here? Is it going to fit what you want? Can it be a good property?”
Eventually, they found it: a waterfront parcel in Lake Oswego that offered unparalleled opportunities for outdoor recreation and enjoyment. The selected parcel is relatively unique in that it sits on a promontory, which means it enjoys lake exposure on not one, but two different sides. “That has some benefits,” says Curt. “More water, more expanse, great views. But there’s also more exposure on the house, so you have to look at where it will be seen from the water, what those rooms are, what’s on display.”
Most homes are built with a clear front and back, but that approach wasn’t going to work for this property. Because of the nearly 360-degree exposure and the desire to extend outdoor living spaces all the way to the water’s edge, this home needed to shine from every direction. “The homeowners told me, ‘We’re going to have people visit us from land and by sea, and we want them all to be comfortable and to experience a nice presentation,’” says Curt. “So that was a unique challenge: We needed to make a gracious, inviting experience for people arriving from the front door, and from the lakeside.”
Building a new home from the ground up is often an exercise in setting priorities. Because the waterfront site was relatively small and involved a steep slope and tight restrictions, Curt worked with the homeowners to develop a list of critical attributes—ample outdoor living space, for instance, as well as enough bedrooms for their two children and visitors—along with a “wish list” of features that would be nice, but not essential. Then, it was simply a matter of figuring out what was possible within the constraints of size and placement.
For this family, a lot was possible. The final layout of the home emphasized an almost seamless flow between the indoors and outside, inviting residents and visitors to engage with the landscape while still creating areas of sanctuary and retreat. Outdoor entertainment spaces are integrated into each level: the main floor includes a covered outdoor kitchen and patio directly off of the interior kitchen, while the bottom floor opens directly onto a barbecue area, bar, and lakefront patio that offers expansive views over Oswego Lake.
“I love how the entertainment spaces in the home move from inside to outside, and from level to level. The party can really flow down into the landscape,” says Curt. “From the barbecue and bar space, out through the landscape and hot tub deck and boathouse, and then into the boat and onto the water.”
After the layout of the home was finalized, the homeowners enlisted the help of interior designer Jenny Baines, principal at Baines Design, to develop a cohesive, customized aesthetic. Trained at Rhode Island School of Design, Jenny spent 10 years working for design firms in New York City before returning to her hometown of Portland in 2005 to start a family and her own business. Jenny and Curt worked together closely to select fixtures and finishes, design the most complex areas of the home like kitchens and bathrooms, and continue the process of seamlessly integrating the home with its surroundings.
To keep the focus on the setting—what Jenny describes as “the star of the show”—they opted for neutral colors and clean interior lines, and leaned heavily on clean, classic design concepts. Jenny drew inspiration from the style of traditional East Coast homes in Cape Cod, Nantucket, and the Hamptons, all places where outdoor hosting is a way of life, but balanced that classic aesthetic with a clean, modern, and streamlined West Coast vibe.
The interiors also needed to be designed with function at the forefront. “They entertain a ton, and they have young kids,” says Jenny. “So it needed to be durable, not fussy at all, and really light and airy.” Despite its simplicity, every room of the home has unexpected depth, a feat accomplished by wide-ranging use of textural contrast and pattern throughout the property. “We always like to mix textures, especially when we’re using a neutral palette. I’m always looking for ways to bring interest and create contrast: light versus dark, shiny versus dull, smooth versus rough,” says Jenny. “The eye has to see dark to see light, otherwise everything goes flat. Contrast is how you can keep the interest alive.”
Jenny’s favorite part of the home is the custom chevron motif that appears in a few different places, including the wall behind the dining nook and the floor of the master bathroom. “We like to pull geometries through the whole house like that, because it subconsciously makes the house feel more unified. I like how the whole house just feels really cohesive.”
PROJECT SOURCES
CONTRACTOR: Delahunt Homes, www.delahunthomes.com
ARCHITECT: Olson Group Architects
INTERIOR DESIGN: Baines Design, www.bainesdesign.com
KITCHEN APPLIANCES: Bradlee Distributors, www.bradlee.net
WINDOWS & DOORS: Portland Millwork, www.portlandmillwork.com
Kitchen Appliances: Miele, Bradlee Distributors: Sub-Zero, Wolf; Countertop Materials: Caesarstone; Plumbing Fixtures: Kohler, Waterstone, Toto, Victoria & Albert; Windows: Marvin: Portland Millwork

