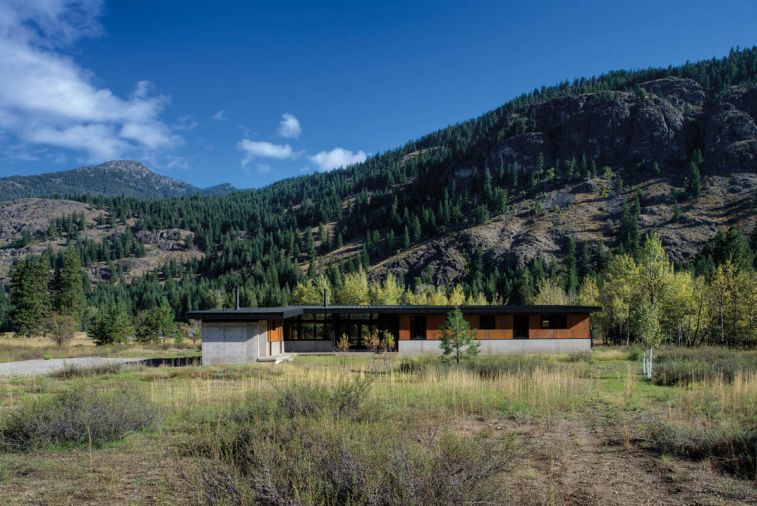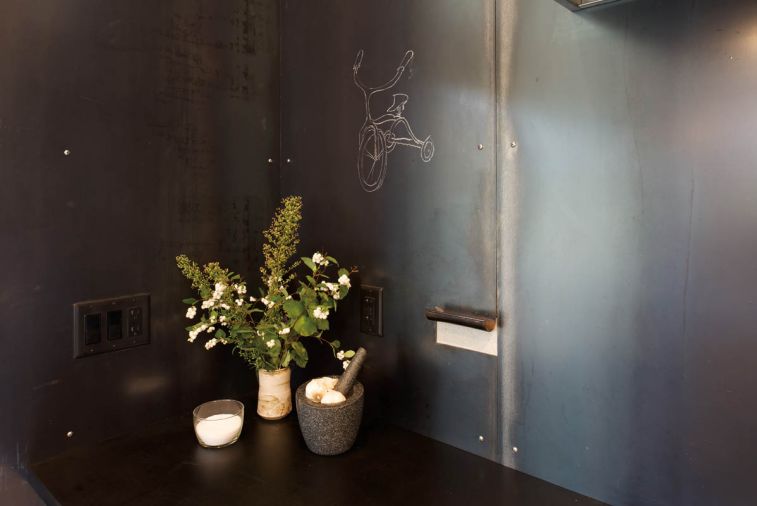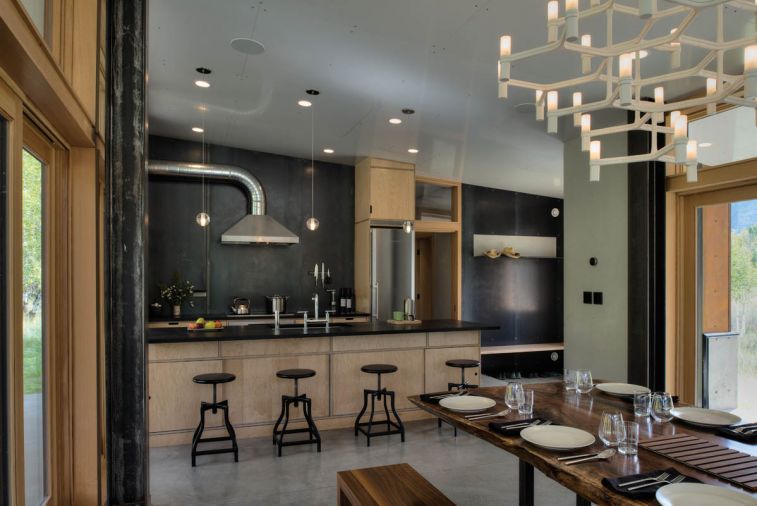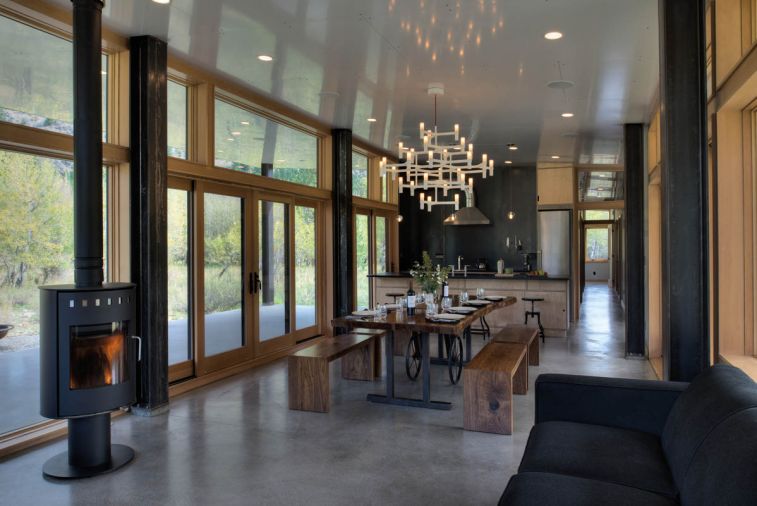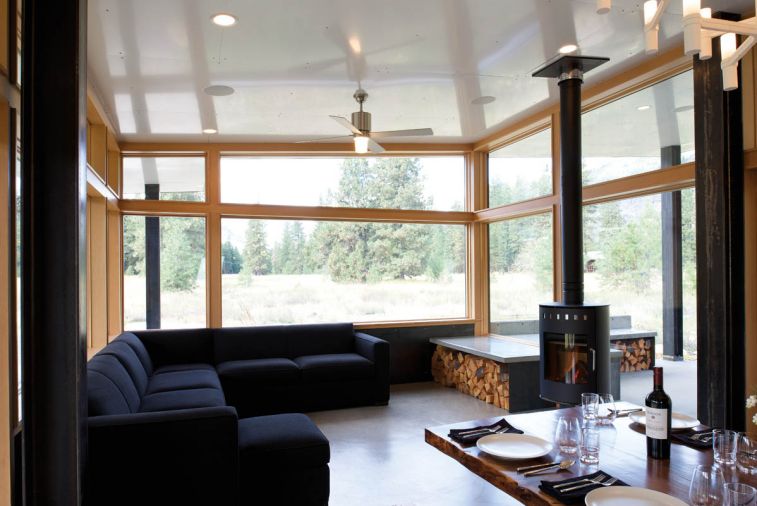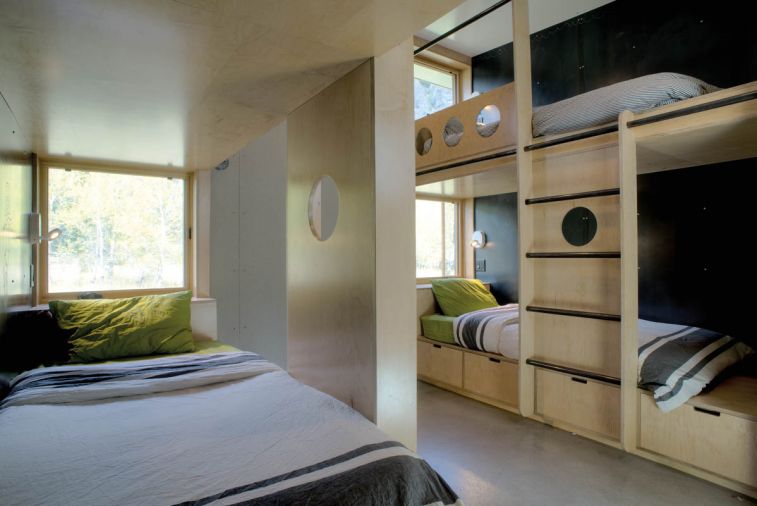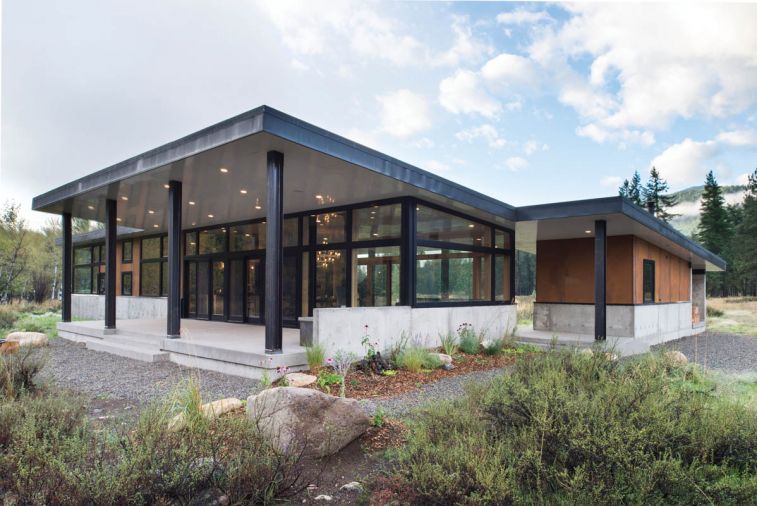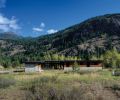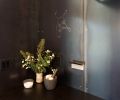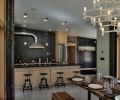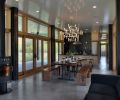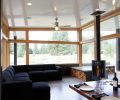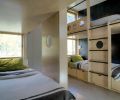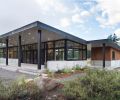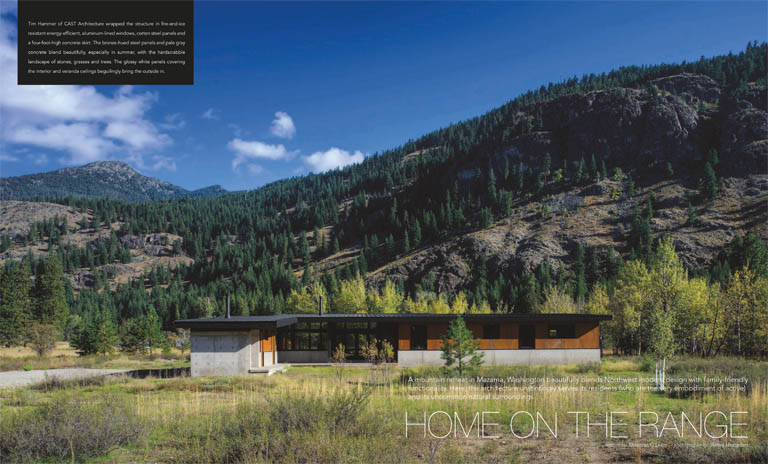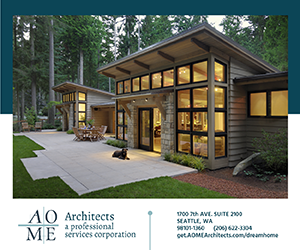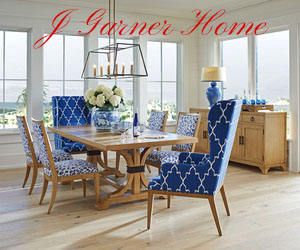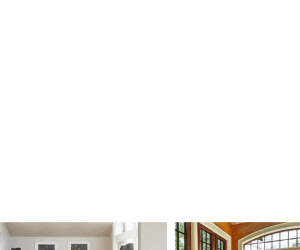If in between churning out those fabulously popular dime store Westerns, Zane Grey had turned his hand to Northwest modern residential design, he surely would have rustled up something like the simple, low-slung Ranch-style house that recently took root in Mazama, Washington. Not only does it boast a poetic, leg-stretching landscape, set on five hardscrabble, aspen-laced acres in a quiet mountain valley, but it is frill-free and built for work.
The business of this “Ranchero,” so dubbed by its otherwise urbanite owners Adam and Anne, isn’t about wrangling cattle but serving up a Lazy Susan’s worth of X Game-quality outdoor fare— skiing, biking, running, rafting and then some—the year round for an irrepressibly active Seattle family of four and their many, many house guests. After 15 years as rental vacationers, in 2011, the couple had discovered an idyllic parcel for sale in Mazama’s upper Methow Valley.
Not only did it come with an aspen grove backdrop, sweeping North Cascades’ prospect, a literally sunny disposition (a must-have for sun lover Anne), but it garnered the avid cross-country skiers pricelessly direct access to the 120-mile Mazama Cross-Country Trails, the largest such ski area in the United States. (Plus, it was located a mere quarter-mile from the Mazama Store, a kind of yuppie quickie mart.) In family friend Tim Hammer, of Seattle’s CAST Architecture, they also found the ideal hand to render a retreat that could comfortably put up two families of four, required almost zero upkeep and tread ever so lightly on the landscape. “Tim was perfect for the project,” says Adam. “He’s a mountain guy—a skier and a rock climber—and was so aware of the terrain and the environment out there, which was a big selling point.” Actually, kismet doesn’t seem too strong a word. “This area is almost exactly the same as the Montana valley I grew up in,” says Hammer. “It’s a high elevation mountain valley, dry in the summer, wet in the winter, with a similar snow pack, similar temperatures and vegetation. I mean, it even smells the same. It’s pretty uncanny.”
The trio also was sublimely in sync when it came to the in-depth design process, which included sharing a rental in order to take brain-storming walks around the Mazama site. “He spent a lot of time interviewing us and figuring out what we wanted,” says Adam. “We had a vision of what we wanted, but he was able to convert it into something that works.” What they had nixed was either a “historic cottage in the wood” or a “two-story McMansion monstrosity.” Says Hammer, “Their mandate was something that follows the tenets of modern, contemporary architecture but that is more focused on addressing the place and how the dwelling’s form is based on the best use of the property.” The architect used a mere 1,600 square feet (400 of that is outside) to etch out the Ranchero’s great room and kitchen, three bedrooms, two baths, a laundry room and small office. Every square inch exudes practicality and purpose. The wide-open great room has handy-for-hosting proximity to the kitchen and to the outdoor patio. (Hammer even designed a dining table with wheels to aide al fresco dining.) The small outbuilding that encloses the ski wax room is partnered with a sauna (how better to soak those mountain-trail-tired muscles?). But that doesn’t mean the Ranchero is devoid of flair. Hammer gave the kitchen’s Europly custom cabinetry a distinctly midcentury-modern vibe and the bunkroom (most often occupied by little buckaroos) a ship’s berth sensibility, complete with portholes.
However, durability and modesty of scale were the main design drivers. Hammer wrapped the structure in rugged Corten steel and a high cement skirt, which resist summer’s brush-fire danger and winter’s corrosive snow-freeze-thaw-snow rhythm and that beautifully blend in with the valley’s muted color palette year-round. And he limited its visual impact, both from the surrounding trails and the road paralleling part of the property, by restricting the dwelling to a single story and capping it with an understated black shed roof. “In the winter, when you’re driving by on the road, you see the snow on roof and you see the snow on ground and the visible part of the house is just this narrow strip, like the filling in an Oreo,” marvels Hammer. “It’s just this little sliver underneath the snow.”
The roof’s design also is about climate control. Its slight slope is meant to retain snow; avoiding damaging drifts piling up against the siding and windows while utilizing snow’s insulating properties. Adds Hammer, who is often bemused by the rookie snow-management mistakes in other Mazama houses, “If you have a couple of feet of snow on your roof, you’ve just added another 25 to 40 percent R-value [thermal resistance] to your roof assembly for free!” Not surprisingly, he also deftly exploited passive solar design. For example, during Mazama’s long, hot summers (often registering 100-degree days), the covered patio set on the north side (where the bedrooms also are located) enjoys the coolest and breeziest conditions; likewise, situating the entry on the south side practically eliminates that tiresome, time-consuming wintertime task of clearing the walk. Says a pleased Hammer, “The sun is able to heat that slab up and melt off the snow and keep it, for the most part, clear of snow and ice on its own rather than your having to be out there with a chisel.”
Ironically, the architect faced his biggest challenge indoors. Given their retreat’s rough-house vocation and drywall’s ding-prone nature, the owners banned its use altogether. After some headscratching, Hammer came up with a menu of interior materials possessing comic-bookesque durability. The walls are encased in Minerit panels (a fiber-cement product with integrated coloring usually reserved for exteriors). “You can throw a brick at it and you might make a scratch,” says Hammer. “And if you do if nick it, scrape it or ding it, it’s the same color inside as it is outside.” He sheathed the ceilings in another typically exterior product: tough composite-aluminum panels. (A happy accident of this application is that the reflective panels, which extend out to the veranda’s ceiling, beguilingly import snatches of outdoor scenery, from aspen greenery to glistening snow.) Finally, the kitchen’s back wall is lined with couldn’t-be-hardier hot-rolled (aka, blackened) steel panels. This material pick actually arose from Adam’s admiration for the functionality of Julia Child’s kitchen, specifically her famed kitchen pegboard featuring marker outlines to show where pots and skillets should be returned. “For years and years they’d been visiting vacation homes and, for the first four days, having to open every drawer and cupboard in the kitchen to find the pan or the spatula,” explains Hammer. “He wanted other people to be able to use this house and not to have to hunt for everything.”
Unfortunately, Hammer’s modern twist didn’t quite pan out. The idea was to hang skillets from rare-earth magnets and to use soapstone to trace their outlines. “What we didn’t realize was there needed to be more mass in the steel to make it work. The heavier pots just kind of slide down the wall,” says Hammer with a laugh. But not one to reject design’s fortuitous accidents, he adds, “As it is, the steel looks kind of cool.” Plus, the chef knives do stick to the wall by the range, and the below-counter cabinets are open to reduce the time visitors have to spend scouting for pots and pans.
“I’m amazed at how well the house functions,” says Adam. “It’s not a big spread and it’s all very rustic—we don’t even have a bath tub—but the house really supports a lot of people, especially in the summer when you can just open the doors and everyone is outside all of the time.” In other words, the Ranchero’s raison d’être realized. “It’s hard to articulate,” admits the happy homeowner, “but it’s about approaching beauty from another path.”
PROJECT SOURCES
Contractor: Lost River Construction www.lostriverconstruction.com
Architect: CAST Architecture www.castarchitecture.com
Windows & Doors: Sierra Pacific Windows www.sierrapacificwindows.com
Appliances: Liebherr refrigerator, Miele dishwasher, cooktop, oven, washer, dryer; VentaHood; Plumbing Fixtures & Faucets: Blanco, Kohler, Restoration Hardware; Cabinetry and Countertop Installation: Woraz Woodworking

