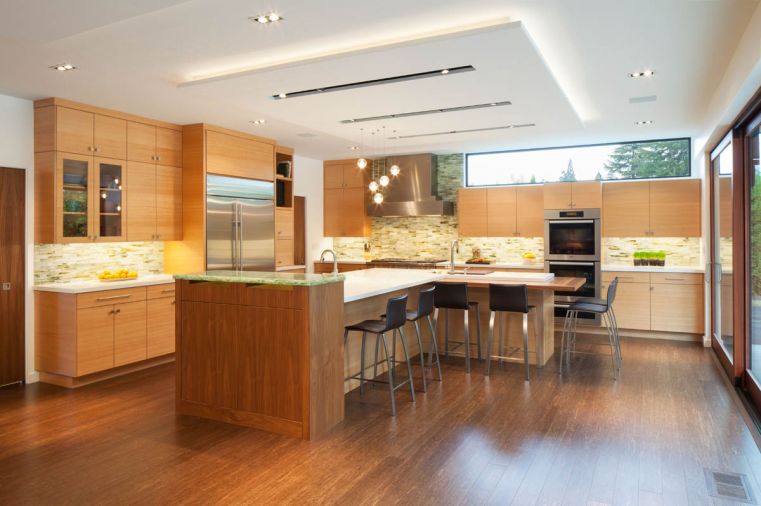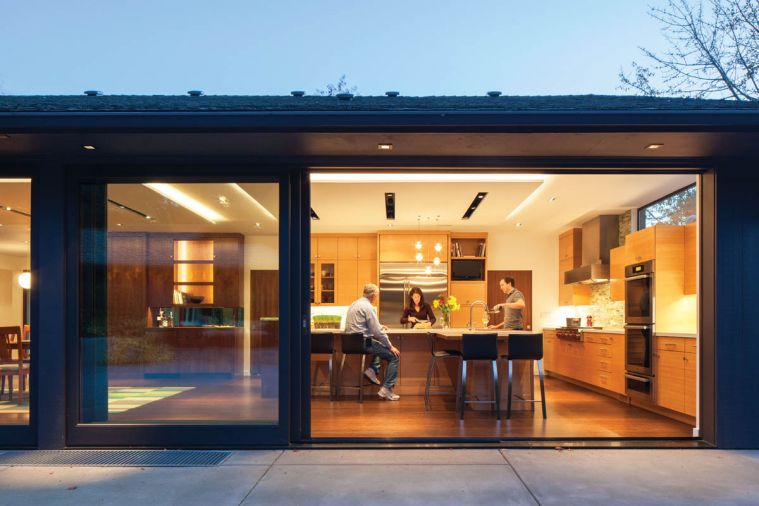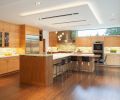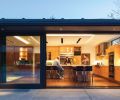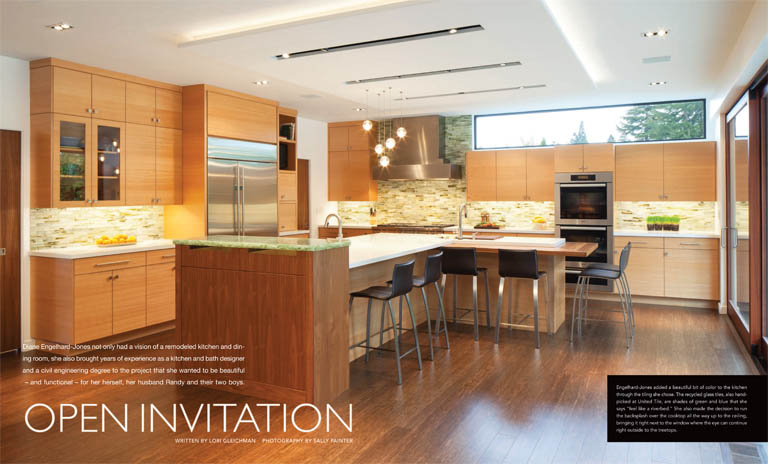Diane Engelhard-Jones not only had a vision of a remodeled kitchen and dining room, she also brought years of experience as a kitchen and bath designer and a civil engineering degree to the project that she wanted to be beautiful – and functional – for her herself, her husband Randy and their two boys.
The 40-plus-year-old kitchen obviously needed to be updated and Diane Engelhard-Jones wanted it to have a Northwest feel, but she also wanted to retain some of the character of the mid-century modern design of their mid-sixties home in the Raleigh Hills neighborhood. It also had to do double duty as a space that served her busy family of four, and made entertaining large groups easy.
The first thing Engelhard-Jones did—on paper with the help of architect Tim Schouten, a partner with Giulietti/Schouten Architects—was to create a much larger space by taking down a wall that separated the kitchen from a small sitting room. Working with JDL Development they relocated the dining room from the front of the house to the space adjacent to the kitchen. Next, they included a wall of glass doors running the full length of the kitchen and dining space that open wide to the backyard patio beyond. Finally, a new window was cut in above one set of cabinets to create an opening for even more natural light.
“The original window looked out on a not-so-pretty view so there was nothing to save there,” says Engelhard-Jones. “By raising the window to the ceiling, we minimized how much heat came in and let in gorgeous light.” In addition, the glimpses of the treetops and sky almost make it look like a mural.
The final result is a 680-square-foot space that was achieved without changing the footprint of the original house.
“We accomplished so much with these structural decisions”
explains Engelhard-Jones. “We can move seamlessly between the kitchen, the dining room and the patio, which is especially nice when entertaining large parties. And so much window lets in so much light, even on dreary Portland days.”
Next Engelhard-Jones turned her attention to the design of the working space. She defined two working zones, each with its own full-sized sink and dishwasher. One zone is used mostly for prep as she works between the sink, the refrigerator and the cooktop; the second is for larger projects and like baking, where she has easy access to a sink, the cooktop and the double ovens. And, at 5’4”, she maximized lower cabinet storage to make it easier for her to reach things.
She was also inventive with the design of the three-layered L of the island, using the end space, capped with recycled green glass from artist George Bathos, as a deliberate transition between the more formal dining space and the kitchen. She often sets hors d’oeuvres here while the cabinet below, dressed with quarter sawn walnut, stores the formal dishes and cutlery. The rest of the island is finished with an expanse of white Caesarstone, which leads to the family seating space at the end and a third level of walnut butcher block.
“I must have gone through a dozen different layouts before I found the one that worked, Engelhard-Jones says.
Two other areas to which she paid a great deal of attention were the wood that would be used extensively in the space and the how the lighting was designed. It is through the wood that she achieved the Northwest feel she wanted, said Schouten. But the straight horizontal lines and golden hue of the anigre keep it light and reminiscent of the mid-century modern origins of the home.
“She had an image of what she wanted and Pacific Design was instrumental in finding the veneers that would work,” he explains. “She hand-picked every piece that would finish the cabinets, the buffet in the dining room, the doors and the framing around the doors. She worked hard to get the exact shades and grain she was looking for, including matching the linear patterns on the cabinet doors.”
Lighting was the next challenge. The room had very high ceilings, and Engelhard-Jones wanted good directional lighting to work by but that wasn’t too intrusive. She worked with Ella Mills at Biella Lighting Design to create two drop down “clouds” – one over the kitchen and one over the dining table – that not only helped to better define those spaces but also allowed them to hide directional lighting deep in channels. As a result, there isn’t too much recessed lighting overwhelming the space, according to Schouten.
Did she achieve the kitchen she dreamed about for so many years? “Yes,” says Engelhard-Jones. It is a clean and uncluttered space that is easy to work in whether it’s preparing dinner for her family or paella for a 100. And it is obvious that each element was chosen with careful attention to creating a beautiful and relaxing place for her family and friends to gather. That’s why Engelhard-Jones is comfortable in offering an open invitation.
PROJECT SOURCES
CONTRACTOR: JDL Development www.jdldev.com
ARCHITECT: Giulietti/Schouten AIA Architects www.gsarchitects.net
APPLIANCES: Eastbank Contractor Appliances www.eastbankappliance.com
Cabinetry: Pacific Design; Kitchen countertops: Caesarstone; Countertop installation: The Stone Center; Windows & Doors: Portland Millwork: Marlin Windows, Quantum Doors; Appliances: Eastbank Contractor Appliances: Wolf range, Dacor oven, Miele dishwasher, Sub-Zero refrigerator, Vent-a-Hood; Tile Installation: Campbell’s Tile Concepts; Plumbing Fixtures: Rohl, Brizo

