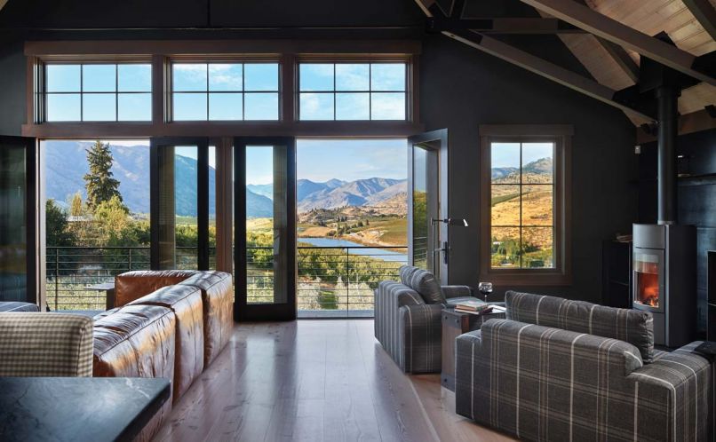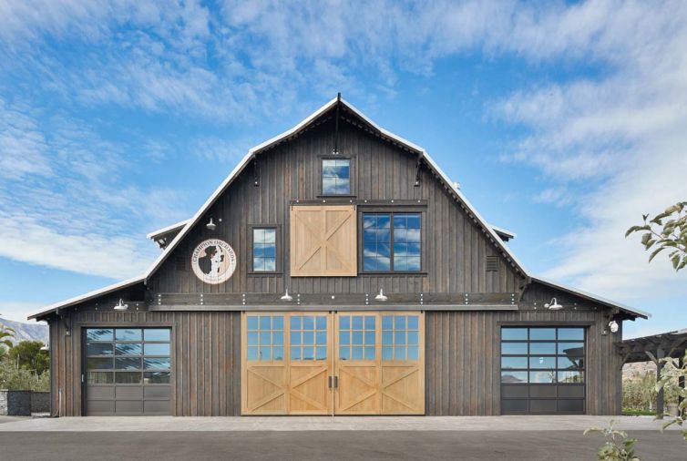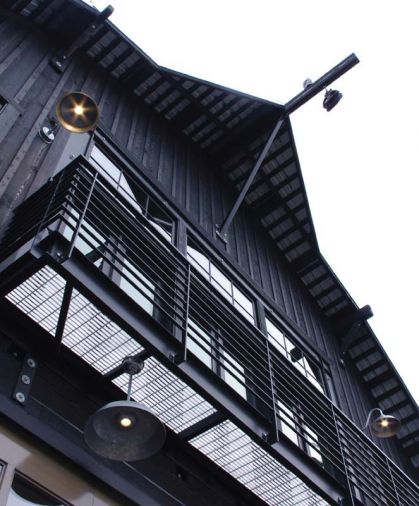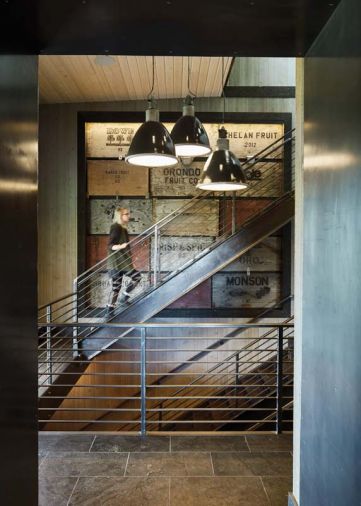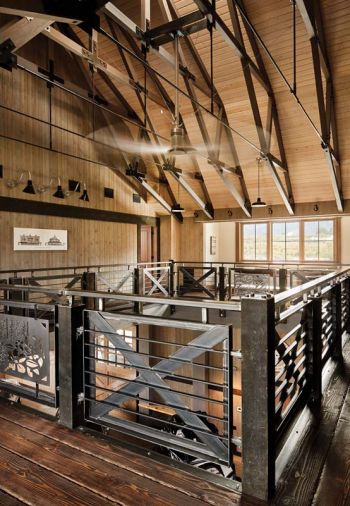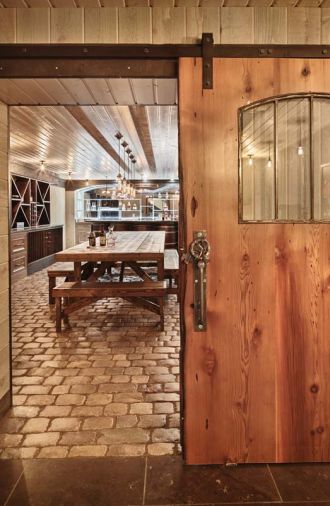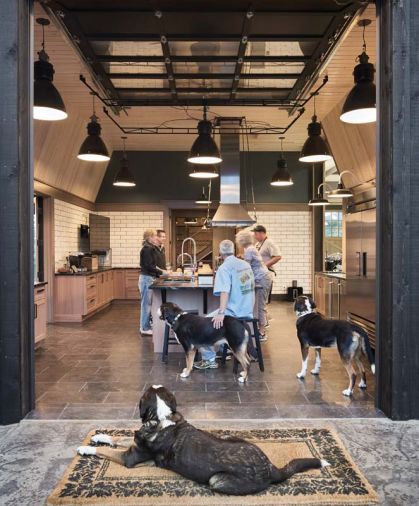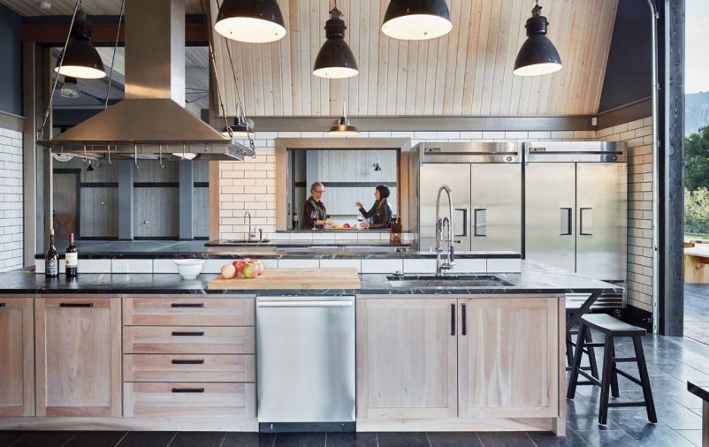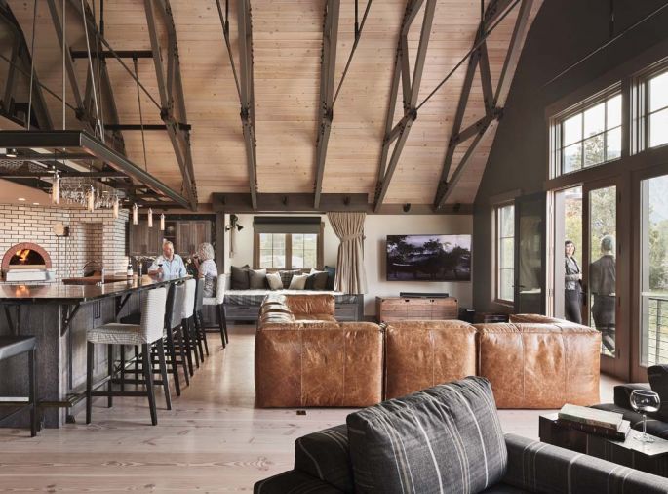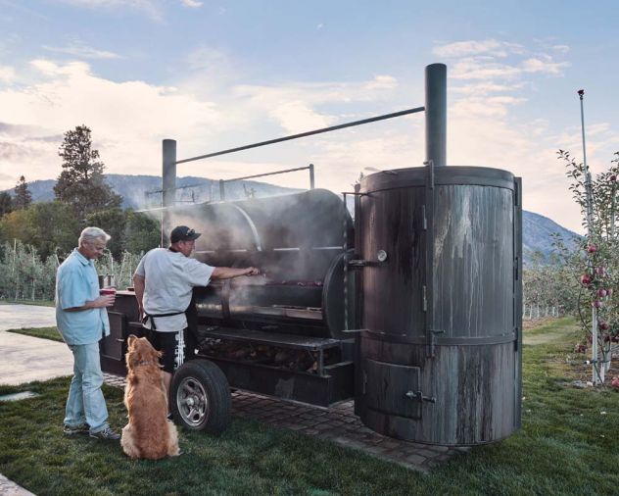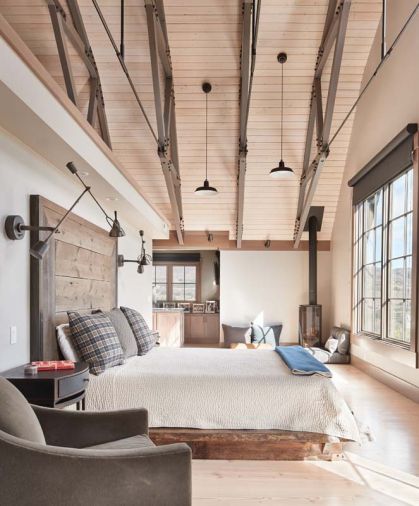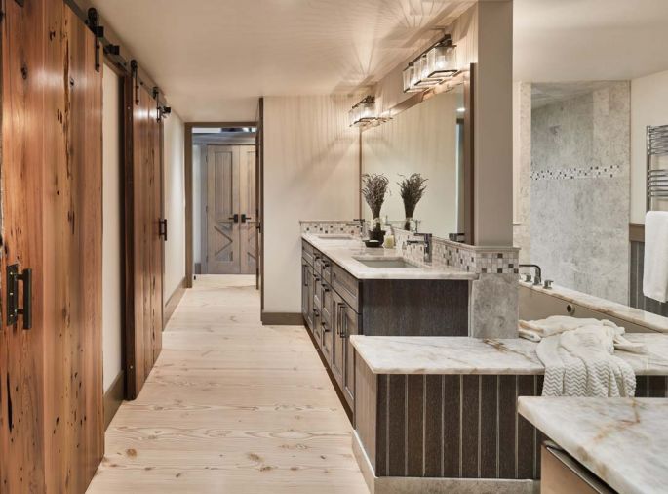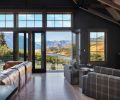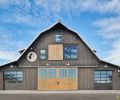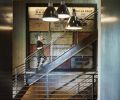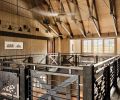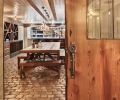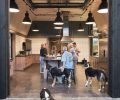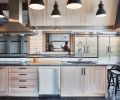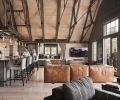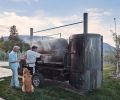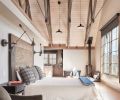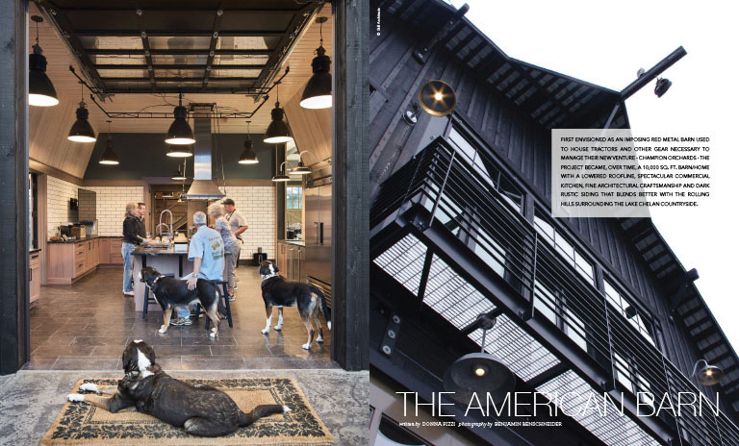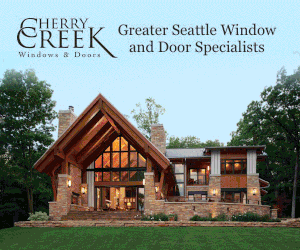Charlie and Tracey Brown had a dog named Champ. He was more than a dog, says Charlie. “He was an important companion, good spirit and old soul.”
After the Browns migrated from Seattle to Manson, Washington, on Lake Chelan - they purchased 12 acres of nearby land for an apple orchard and barn they christened “Champion Orchards” after their beloved dog Champ, logo and all.
Because Tracy had been taking pictures of barns all her life, the couple used them and the internet to work out the barn dimensions, a floor plan and gabled roofline. When the project got too big, they hired SkB Architects of Seattle - Kyle and Shannon Gaffney, two of the co-founding partners, who were the lead designers on the project with Russell Blazier as design assist and project architect.
“When we were engaged,” says Kyle, “there was just a slab-on-grade footprint for the proposed red gabled barn. When they decided to use the barn to entertain family and friends, we suggested reshaping it to fit the landscape. By modeling it after a classic roof style with hay storage above, we broke down the rooflines and incorporated dormers to let light into the upstairs and living areas and to break down the scale. The dormers became bedrooms that can handle a larger than king size bed.” SkB Architects suggested nixing the red barn for something more sympathetic to the landscape. “We showed them some dark barns,” recalls Kyle, “which made it more a part of the orchard rather than an object alongside it. The black hued stain used on the wood siding was applied with steel wool and vinegar to help form a silver, gray patina over time.”
A pair of double carriage doors open up the barn toward the orchard on one side and the mountains and lake on the other.
Sam Beazley of Beazley Construction spent hours finding a way to weatherproof the 1400 lb carriage doors. “We used a C channel to cap the bottom of the doors and welded a piece of flat stock steel to the bottom of the C channel that protruded down two inches into a channel poured in the concrete. Much of the raw steel was finished with Penetrol and then coated with paste wax to prevent rust,” he says.
The Browns love to entertain, so by placing the great room on the side with the kitchen and built-in pizza oven, the architects created a better sense of connectivity between family and friends. “Normally the kitchen is put off to the side, with no one walking through it,” says Kyle, “but what I like about this commercial kitchen is that it is to be circulated through by guests. It feels more like a residential space, with commercial appliances.”
“The kitchen started as a gym area,” recalls Charlie, “but with the second story at 18’, we decided to locate it downstairs with patio picnic capabilities.”
The huge project - four years in the making - was an enormous collaborative team effort, with Sam Beazley working hand-in-glove with Charlie often at his side, tool belt firmly in place. “Charlie is the client of a lifetime,” says Sam. “If we came across a problem, we figured out how to solve it and then worked through it together.”
Inspiration was also a group effort. For instance, a beautiful cedar tree pulled from a lake was milled and turned into the sliding barn doors in the wine cellar and master bathroom. Three welders joined the team, some working on site. Mark Strain of Strain’s Custom from Manson fabricated SkB’s pot rack design and created the mezzanine railing. “Mark started with the big “X” design,” says Charlie, “followed by an abstract of the barn on one side and apple trees, apples and apple blossoms on another.”
To create all the wood and American steel elements in the barn was often challenging. Barnes Welding, known for such massive commercial jobs as the Cooley Dam, brought in heavy lifts to install the big pieces of steel for the staircase.
Local carpenter Mike Gallagher, who became an employee of Champion Orchards, installed the siding on the barn and laid the entire roof by himself. “Every piece of roofing is full length,” says Charlie. “Nothing overlaps. To cut those panels would have been a shame; it’s a big architectural piece.”
The original goal to button up the roof before winter 2013, was delayed first by the installation of the big beams and later by the design dilemmas involved in creating 24 custom trusses. Greg Cowell of One Construction in Chelan began the work on the trusses in October, which included intricate black hardware and powder coated steel brackets all of which contribute to the feeling of one being in a religious sanctuary suitable for holding weddings - five in all thus far.
Thanks to the lack of snow that year, the job was completed by early January 2014. “We had no rain or snow until January 15th, 2014,” says Charlie, who points to the 48 lights mounted on the large beams that illuminate the entire ceiling, along with its complex construction.
“It may have taken longer than expected,” admits Charlie, “but we enjoyed the people we were working with and the process. Sam Beazley and I, for instance, were acquaintances; now we’re lifelong friends. Our philosophy was, ‘The journey is as important as the destination.’”
Shannon and Kyle Gaffney agree. “It was a long haul to get here, but Charlie and Tracy are really awesome clients, phenomenal people. Champion Orchards was one of our favorite projects on a breathtaking site, which makes us feel really, really good.”
PROJECT SOURCES
CONTRACTOR: Beazley Construction, beazcon@msn.com
ARCHITECT: SkB Architects, www.skbarchitects.com
INTERIOR DESIGN: SkB Architects, www.skbarchitects.com
WINDOWS: Windows Doors & More, www.windowshowroom.com
Plumbing Fixtures: Kohler, Grohe, Hansgrohe, Dornbracht, Franke, Chicago Faucets; Kitchen Appliances: American Range, Miele, Perlick, Vent-a-Hood, Magnaini; Windows: Loewen Windows: Windows Doors & More

