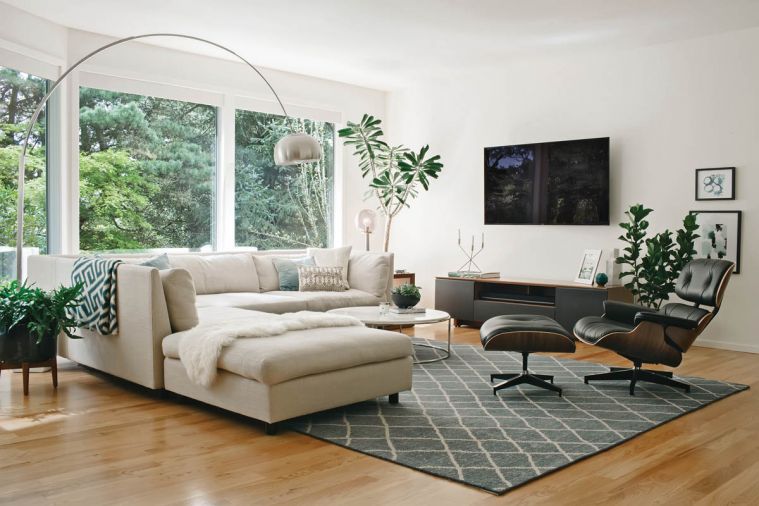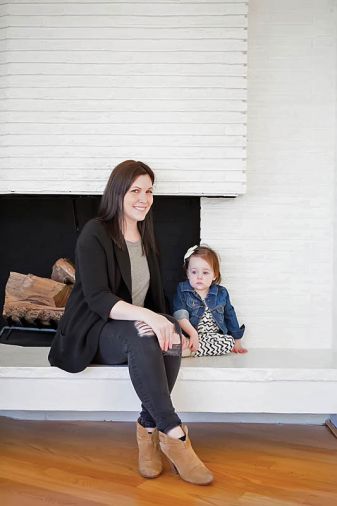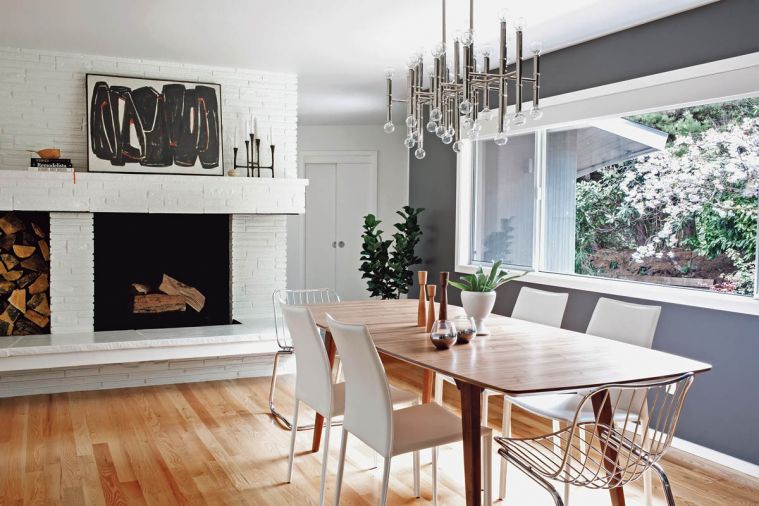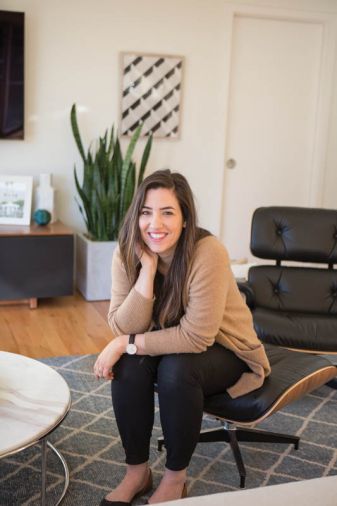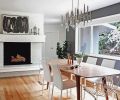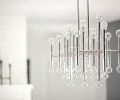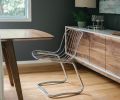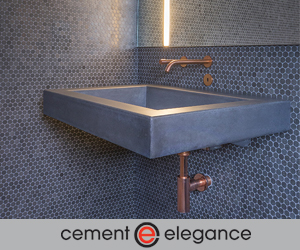When Frances Virden and her family began shopping for a home in the Bridlemile neighborhood in Portland’s West Hills, they knew they wanted to give it their own special touch. At first, they thought that meant finding a fixer-upper and giving it a complete update. But then, a stroke of good luck pushed them in another direction – at exactly the right time.
“I was seven months pregnant and we’d just gotten a puppy,” says Frances. “My husband and I both like clean lines and light, airy, open rooms, and we looked at this house that already had a lot of the aesthetic we like. It was a flip, but the inspector said he’d never seen a flip done this well – great brands, amazing windows. We were so lucky to find it.”
Strong midcentury bones and a recent remodel meant there were no major updates needed. Yet Frances and her family were confronted by another conundrum: a beautiful, empty, blank space, the design equivalent of the blank page that triggers writer’s block.
“There are so many places to see awesome ideas – Houzz, Pinterest – sometimes it’s overwhelming,” says Virden. “I’d end up pinning five different styles of home.”
So they reached out to interior designer Courtney Nye. Courtney, a design veteran with a background in commercial interiors, began offering residential interior design services in Portland four years ago. Her modern, naturalistic style was a perfect fit for the updated midcentury look the homeowners were hoping for, and they connected with her laid-back attitude and functional approach to interior design.
“We started by figuring out how they wanted to live in their new space,” says Courtney, “and then we moved on to furnishing it.” After several meetings, Courtney and the Virden family settled on a clear vision: streamlined, modern midcentury featuring natural materials, lots of white space, and an open, family-friendly layout. Furniture pieces were selected for durability, rounded corners, and toddler-tolerant features like scrubbable finishes and stain-resistant fabrics.
“There are a lot of different styles in the midcentury world,” says Courtney. “Some more retro, some very vintage. The Virdens had a really modern aesthetic that’s bright and fresh with a little bit of a pop feel. So we went in that direction: modern, crisp, bright, and light.”
Aside from a few pieces of art, the homeowners weren’t wedded to using many particular furnishings from their previous home, giving Courtney the opportunity to work from a truly blank slate. She sourced furnishings from a variety of places, including Jonathan Adler, Design Within Reach, Restoration Hardware, Etsy, The Good Mod, Mitchell Gold + Bob Williams, EWF Modern and other trade sources.
The unique shape of the home’s living room meant placing furniture was a bit of a challenge. “The living room is kind of a bizarre shape,” says Courtney. “It has a lot of angularity to it so, so we had to look through a couple of options to find a seating area that felt good. Since the floor plan is so open, we also had to make sure that the furnishing selection for different rooms felt continuous without being too matchy.”
Sometimes, that meant making selections the homeowners might not have thought of, such as pairing the sectional sofa with a round coffee table. “I would have done square,” says Frances, “but round broke up some of the aesthetics without being polarizing.”
The home is also filled with plants, which contrast dramatically against the mostly white surfaces. “They have so many windows and so much light,” says Courtney, “so it’s really conducive to plants. And many of the plants we chose have really sculptural lines, so they add additional interest.”
An abundance of windows meant that lighting could be chosen for its ability to create intimacy, not just illuminate a dark space. An arched floor lamp provides a directable light source, while the dining room chandelier can be dimmed to set the mood for dining.
The brick fireplace serves as a central anchor for the living room. Virden and her husband both love the look of painted brick, so Courtney chose a brilliant white for the exterior of the fireplace, highlighting its architectural lines while avoiding too much visual weight.
“I love our dramatic brick fireplace, and how the black area of the fireplace contrasts against the white brick,” says Frances. “That’s probably my favorite feature. And I love that every space in our house is very functional. There’s no awkward space where we have it designed or decorated just because.”
Now, as their young family grows, the Virdens’s home is keeping up every step of the way
PROJECT SOURCES
Living Room Sectional: Mitchell Gold + Bob Williams, mgbwhome.com
Dining Buffet: EWF Modern, ewfmodern.com
Media Credenza: HIP, hippdx.com
Eames Chair: Design Within Reach, dwr.com

