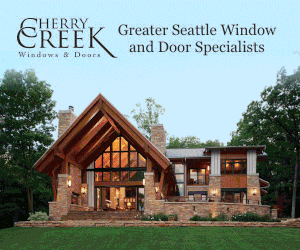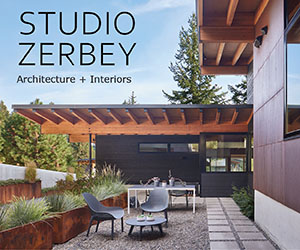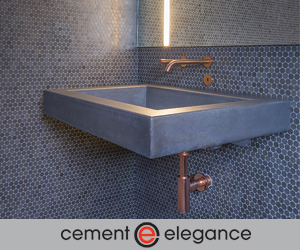

Magnolia House
Architecture is a little bit like yoga: it’s all about balance. This new contemporary home in Seattle’s Magnolia neighborhood follows the rules of a great outfit and mixes luxuries and basics for home that hits the bull’s-eye: High-end and on-budget.
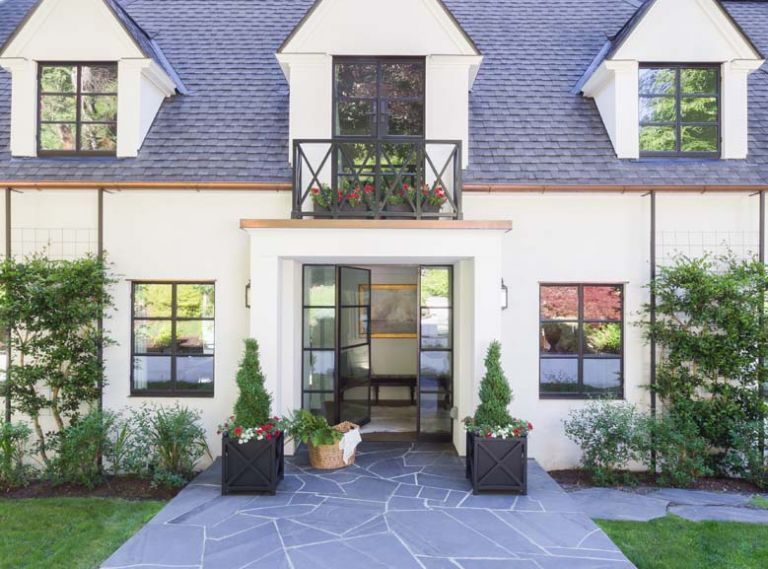
Island Makeover
For Peter Brachvogel of BC&J Architecture of Seattle, the 2014-16 makeover of this 1931 Norman-style home was a second time around, and a first-time collaboration with interior designer Taylor Ogle of Taylor Anne Interiors in Santa Barbara, who was intimately aware of the home’s shortcomings having spent her teenage years there.
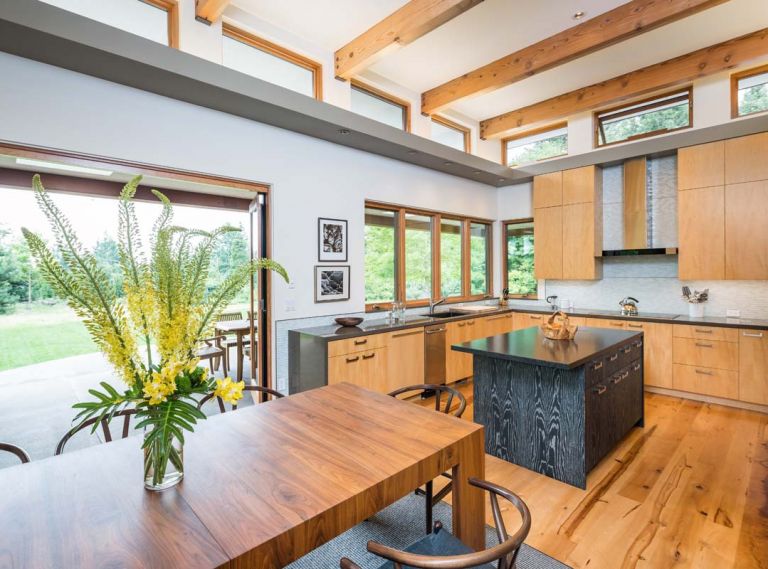
Skyline Sustainable
Luxury, meet sustainability. This LEED Platinum home wraps best-in-class energy and water efficiency features in clean, warm, contemporary design.

Seattle’s Vibrant Eastside
Garnering national attention with rankings among “America’s most livable” communities, Bellevue and Mercer Island, for now, still offer opportunities for buyers to put down roots in neighborhoods coveted for their proximity to high tech and outdoor recreation.

Bainbridge Island Lake house
Art. Family. The outdoors. The things that make life meaningful for this family are the same things that guided the design of their new home on bainbridge island. Abundant light, plenty of room for a growing tribe, and places of honor for a lifetime of international collecting make this home one of a kind.

Outward Focus
Classic Northwest style gets a contemporary breath of fresh air in this Mercer Island home. Warm tones, tons of light, and an abundance of natural materials (yes, that includes steel and concrete) bring the outdoors in on even the darkest days.

Time Honored Modern
This young family loved their classic Tudor home, but they didn’t love its small rooms or tiny windows. A down-to-the-studs remodel transformed a cramped space into an open, airy, light-filled home with enough room for everyone to grow.

Creating Home
What began as a dream to create a Northwest Spa-type space became a 7,500 sq. ft. home that, while often voluminous with striking windows that bring the outside in, always feels cozy and intimate, thanks to the collaborative efforts of Barclay Home Design and Garrison Hullinger Interior Design.
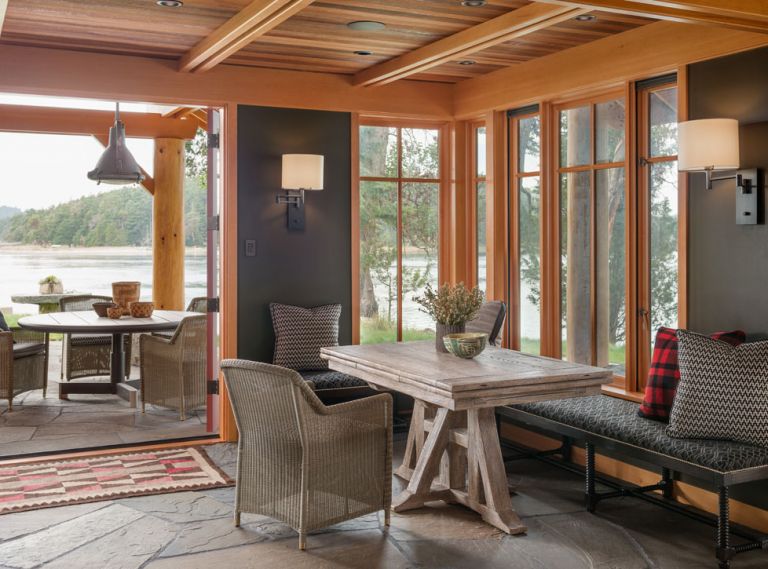
Island Retreat
The Pacific Northwest has its own kind of vernacular architecture: cozy, naturalistic homes with a focus on craftsmanship and strong links between the interior, the exterior, and the horizon. This cabin on San Juan Island incorporates the best of contemporary design with heritage materials that evoke the essence of the Northwest.
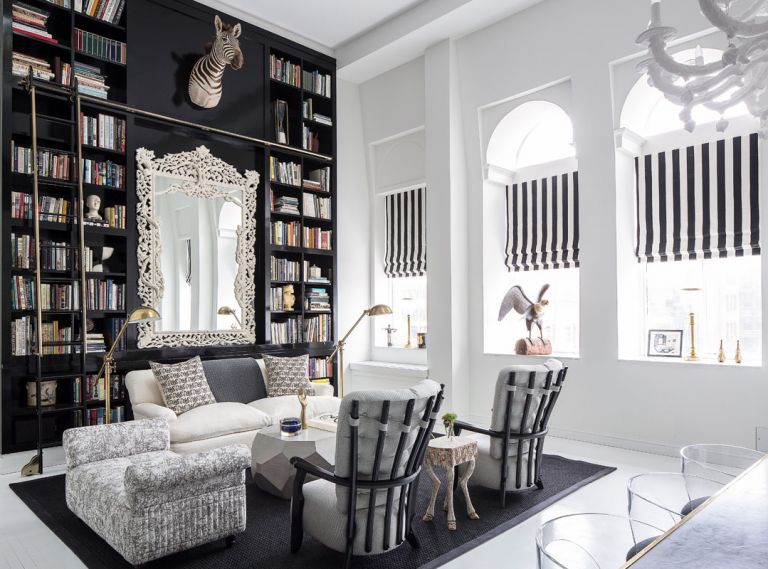
Loft Life
Take one dream team: architect James Dixon and interior designer Georgia Tapert Howe, add a daring client ready to trade years of living in a west village townhouse filled with antique furnishings for a badly laid out loft in the NoHo district of Manhattan, and what do you get? A miracle!
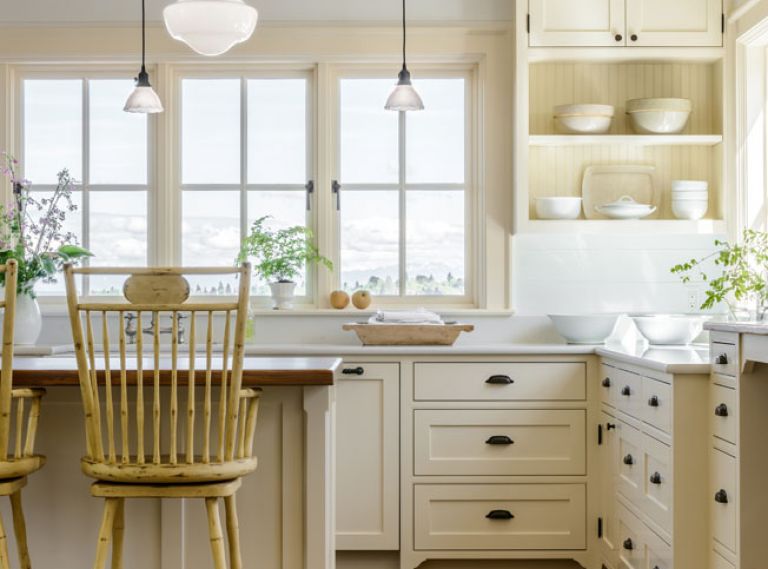
House of Possibilities
Born and raised in Seattle, Sara Kranwinkle knows the value of a good location. She also loves Queen Anne, the neighborhood where she and her family have lived for the past 13 years. So when the double ...
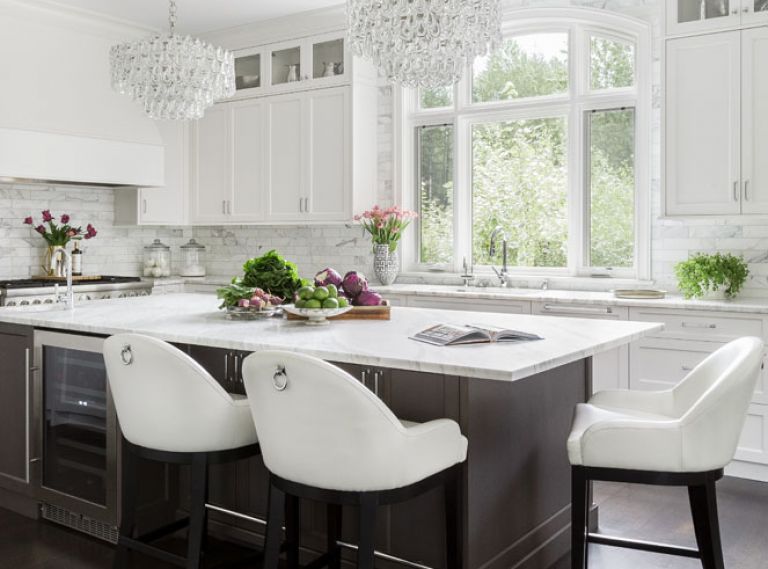
Sunny Side Up
Dark Northwest winters call for bright, light, glowing interiors inspired by the architecture of beach resorts. This new home’s kitchen combines timeless traditional elements with a glamorous contemporary edge for a space that feels straight out of sunny, sun-drenched southern California.

Style Pop
Traditional, meet contemporary. This turn-of-the-last-century home in one of Portland’s most historic neighborhoods gets a much-needed refresh without losing its heritage feel. Bright color, pop-art inspired details, and crisp, clean lines set the stage for modern living while staying true to architectural details from another era.
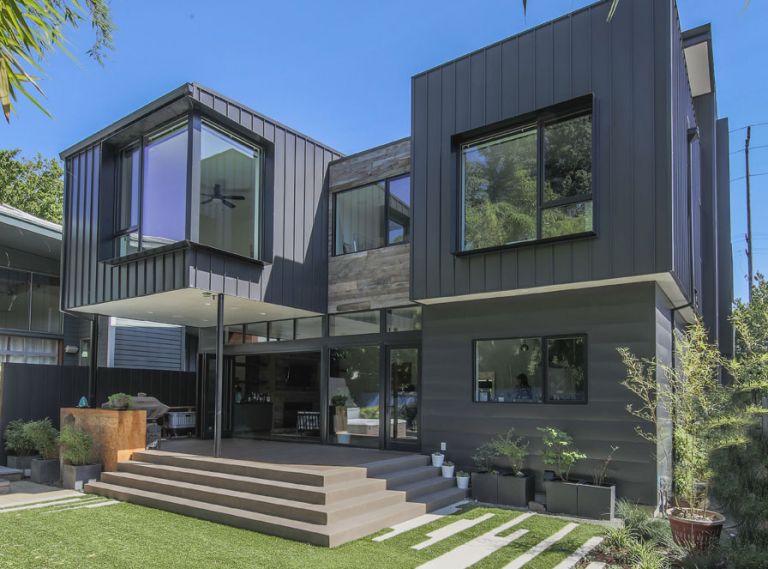
Filling in the Gaps
Residential designer Matthew Daby of M.O. Daby Design met a growing family’s need to remain in their long-time community by building a modern infill home alongside their existing bungalow that remains respectful of the neighborhood.
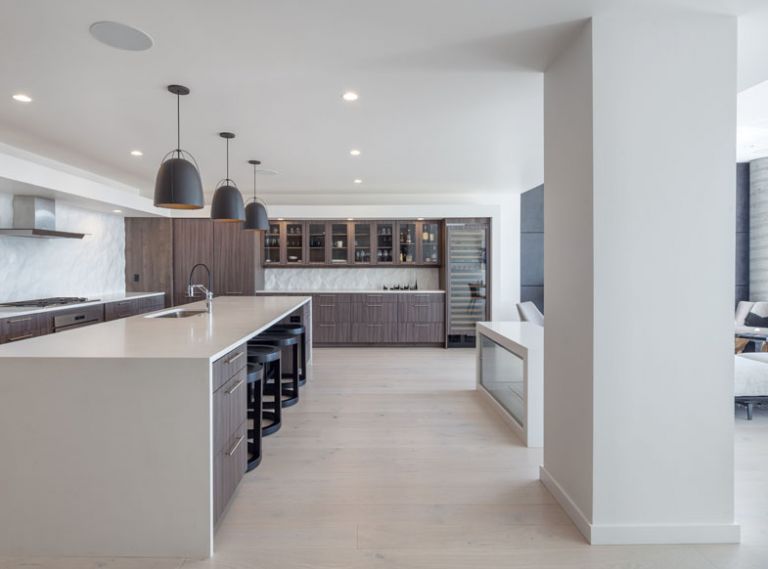
Modern Man
Determined to give his top floor condo a polished, masculine look, patrick ginn turned to steelhead architecture and vanillawood’s design build firm to create a sophisticated spin on bachelor pad style.
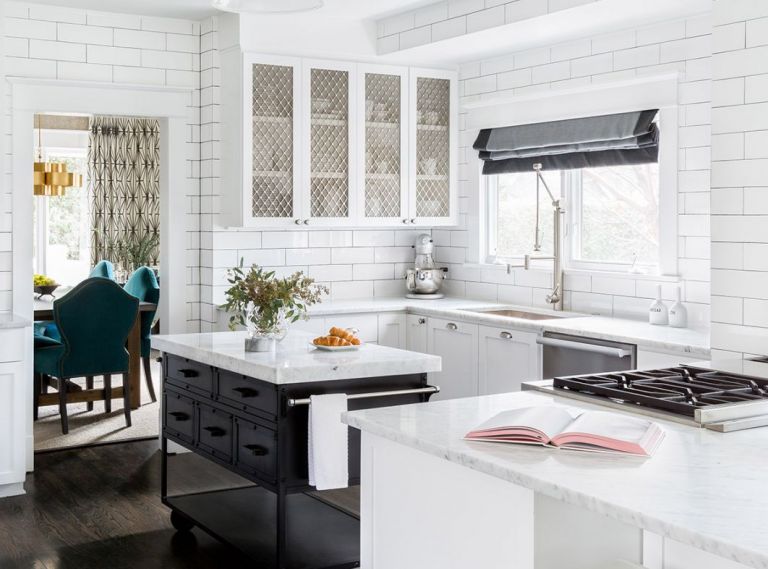
Magnolia Bliss
Jenny Taylor of August Taylor Design brightens up a 1910 Seattle Magnolia Craftsman with a fashion forward design that reflects her client's personality.
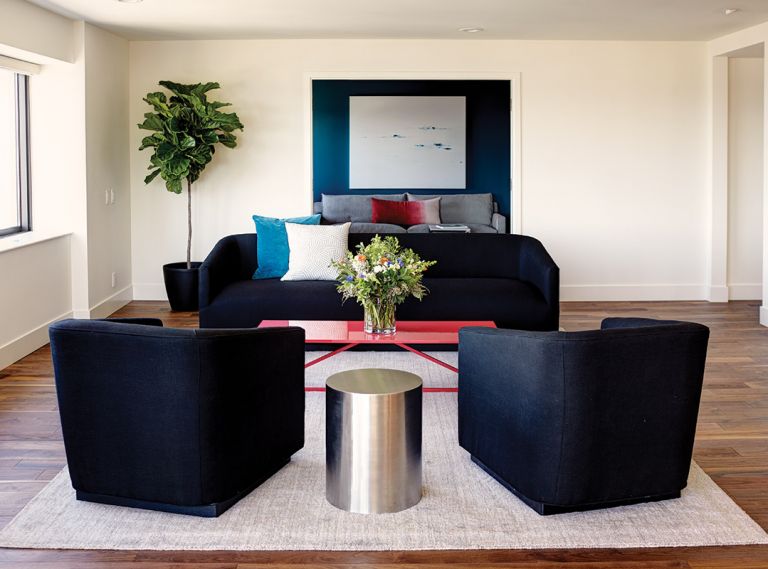
Modern Family
When a young Seattle couple purchased their condominium in Seattle's First Hill neighborhood, they contacted interior designer Michelle Dirkse for a major style update.
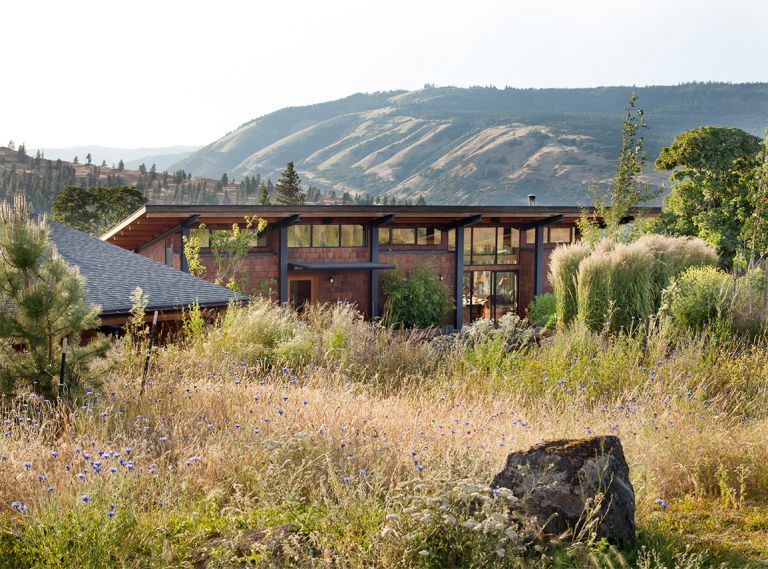
Field of Dreams
With sweeping vistas of the Columbia Gorge, this naturalistic oasis in Mosier, Oregon, proves that a garden can be beautiful and tough at the same time.

Shake it Up
A family of six gets a big boost with a remodel of thier Lake Oswego colonial that puts functionality front-and-center without sacrificing an ounce of style.

