
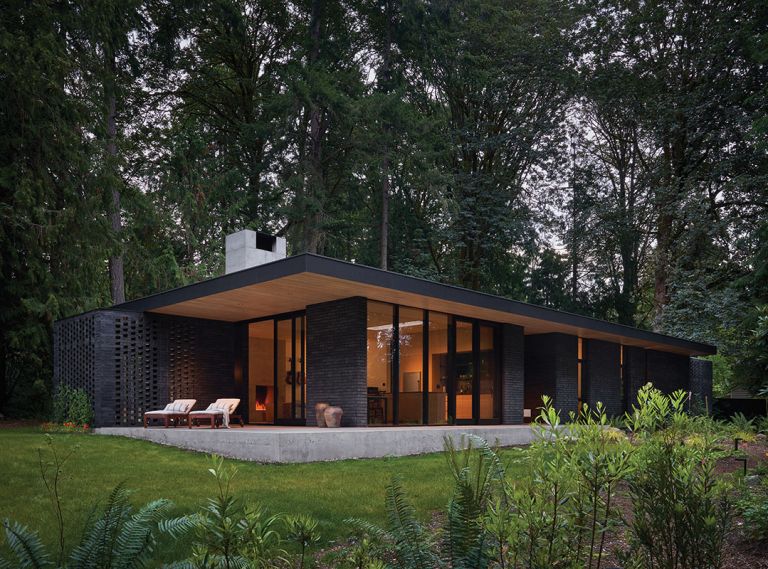
A Labor of Love
Deeply tied to the land and connected to local artisans, an architect and a musician were intimately involved in bringing “The Rambler” to fruition.
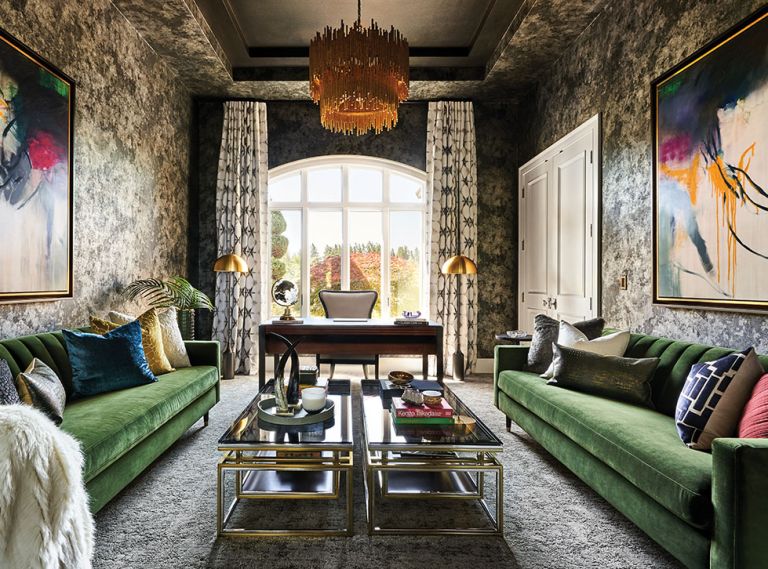
Eclectic & Artistic
House of Ponce transforms a 2013 Portland home into a showcase brimming with exquisite style that is layered with stunning wallpaper, furnishings, and breathtaking hand plastered work by Bravura Finishes.
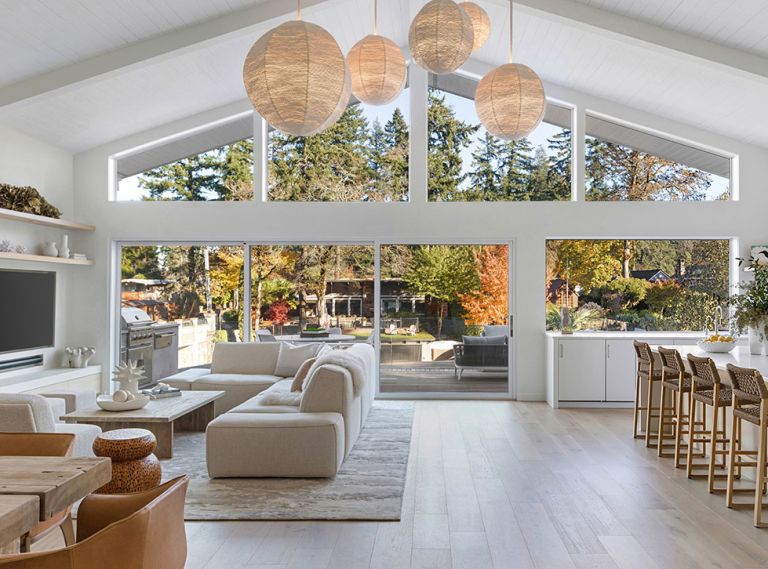
California Dreaming
In an ode to the owners’ love for the California lifestyle, design-build firm Vanillawood transforms a waterfront Lake Oswego bungalow into a light-filled haven.
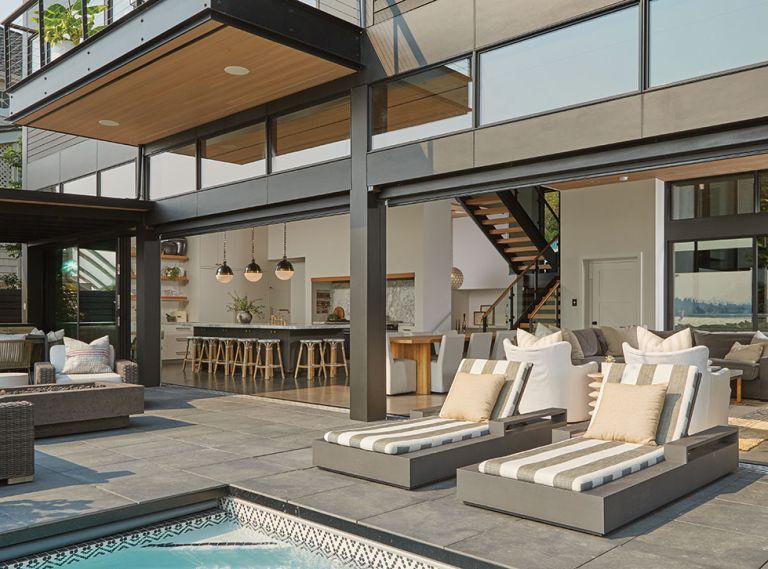
Every Room With A View
McClellan Architects and Mercer Builders worked in concert to design and build a lakeside home on a challenging steep lot that celebrates strong indoor and outdoor connections.
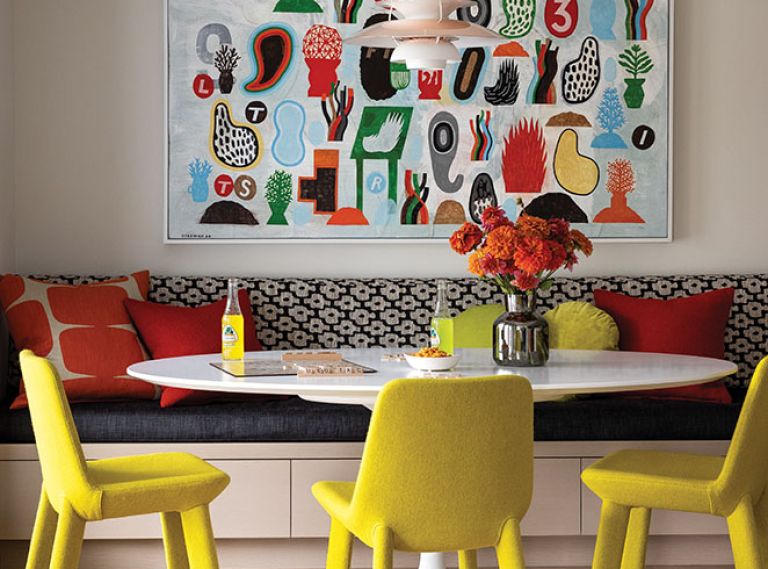
Modern Color
Hoedemaker Pfeiffer’s magical transformation of a failed 1970s attempt at Mid-Century Modern brings a vibrant Palm Springs vibe to this Seattle home.
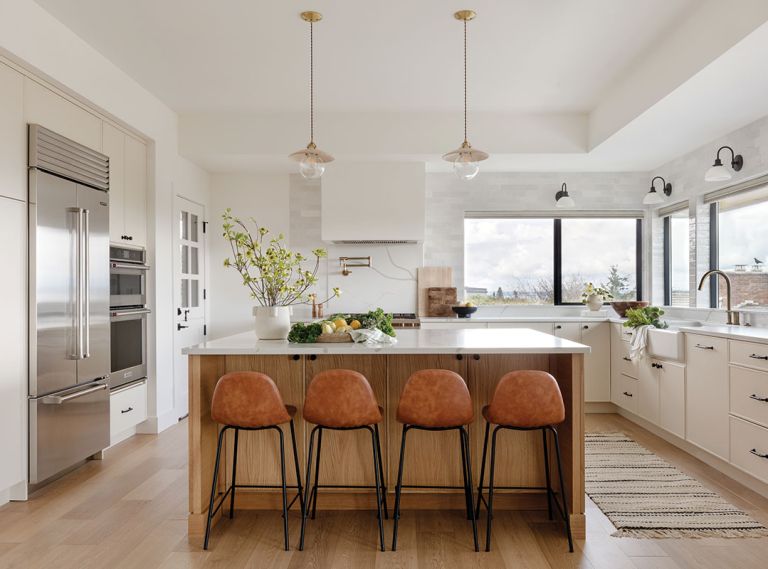
Naturally Inviting
White Space Design Group and Cascadia Building Company instill a nuanced neutral palette and just the right amount of texture to make this Shoreline home a soothing retreat.
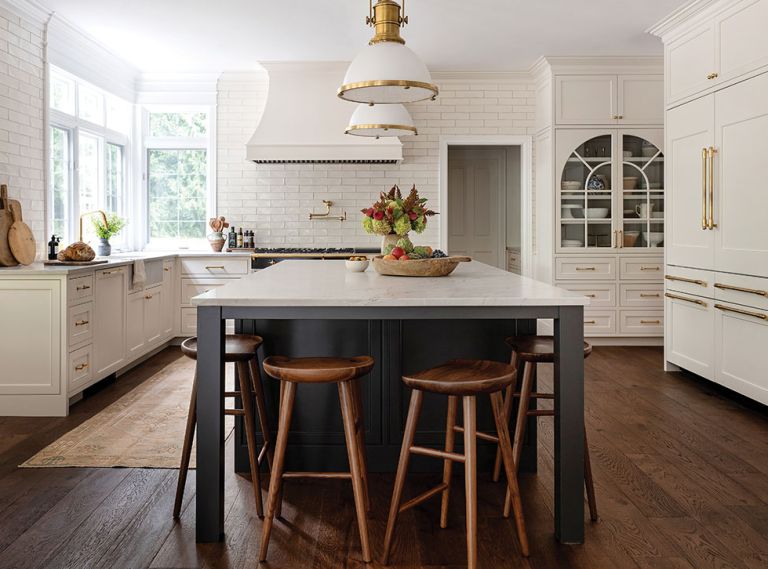
Timeless Update
The home built in the 1990s was feeling its age. A new vision by designer Cohesively Curated and contractor ACS Custom Homes updates the interiors while leaning into the classic architectural elements.
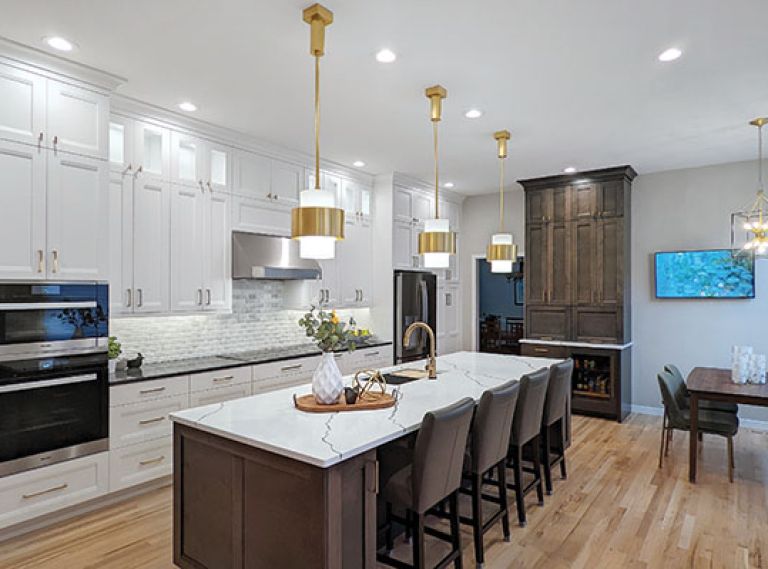
NKBA Award Winners 2023 Kitchen + Bath Design
Evolving trends to our fast-changing work and home lives call for stylish updates. Seattle’s NKBA 2023 Design Awards celebrate the industry’s
kitchen and bath designers’ latest projects. Time to get inspired!
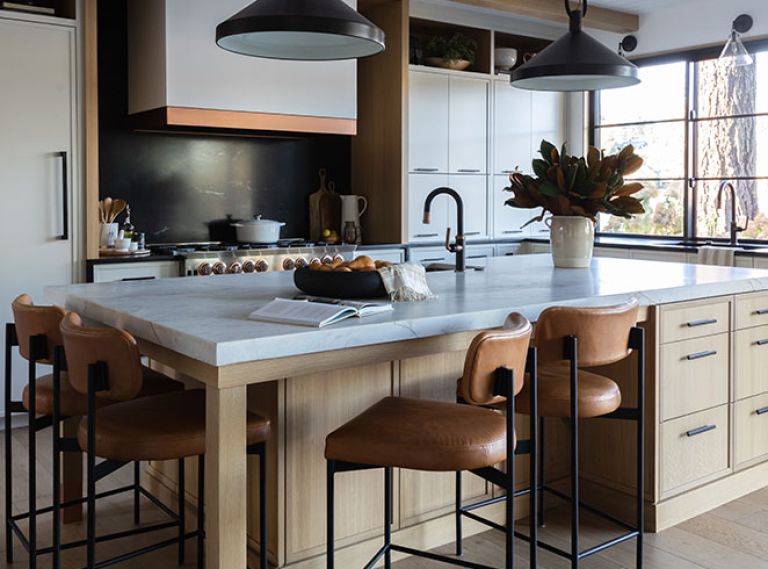
A Home For All Seasons
For this waterfront Lake Oswego home, Charla Ray Interior Design, Keith Abel Residential Design and Stoneridge Custom Development balance livability and luxury, so its owners can host everything from holiday gatherings to impromptu paddle sessions with ease.
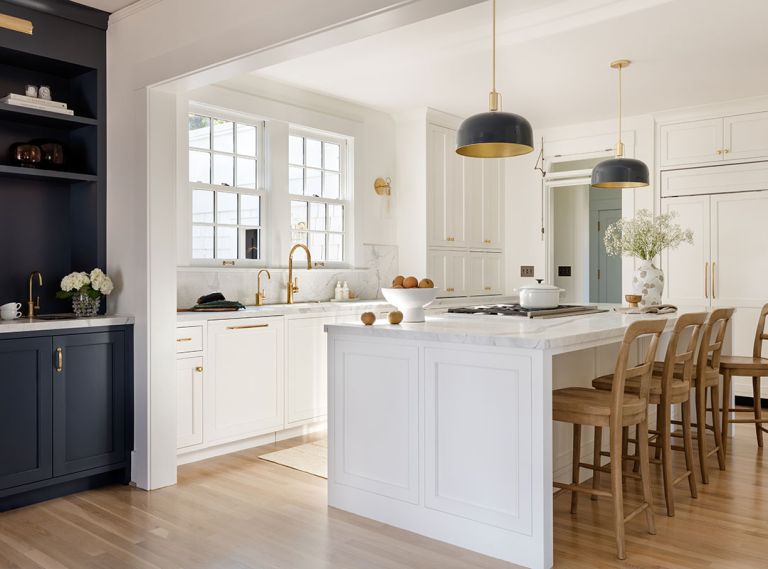
Beautiful Balance
K&L Interiors and Ainslie-Davis Construction team up to reconfigure a Dutch Colonial home in the Mt. Baker neighborhood, taking care to seamlessly blend new additions with the home’s cherished historic character.
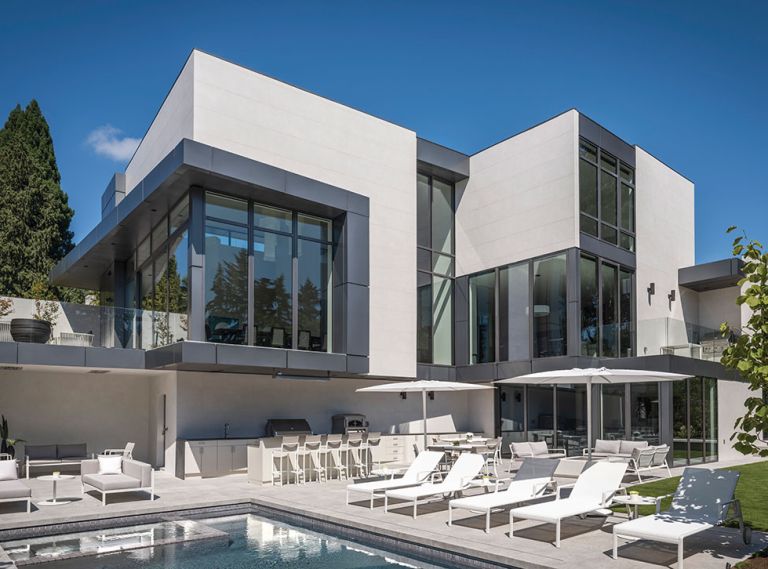
Broadmoor Modern
On the historic grounds of Seattle’s Broadmoor community, a stunning modern home designed by architects Stuart Silk and Amanda Cavassa rises amidst the lofting trees with captivating interior design by award-winning Christian Grevstad.
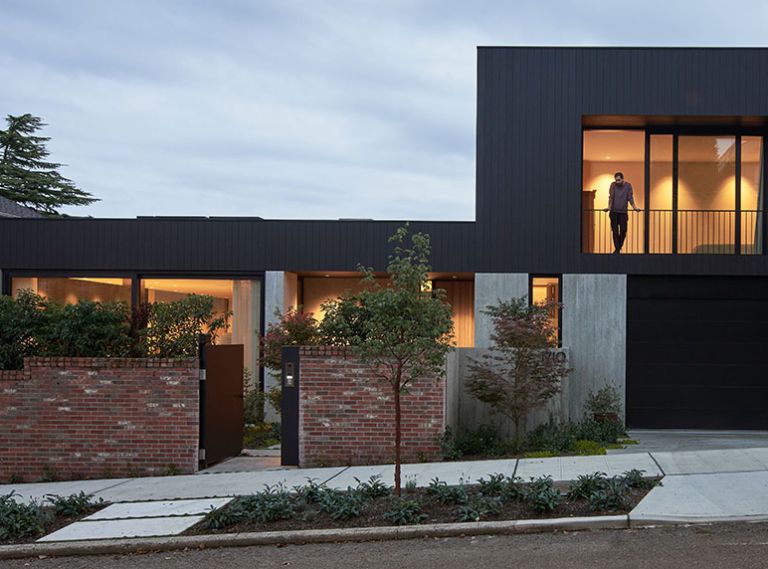
Concrete Beauty
Warm and inviting, this modern concrete home in Seattle’s Madrona neighborhood balances heft and durability with an expansive, nature-centered lightness.
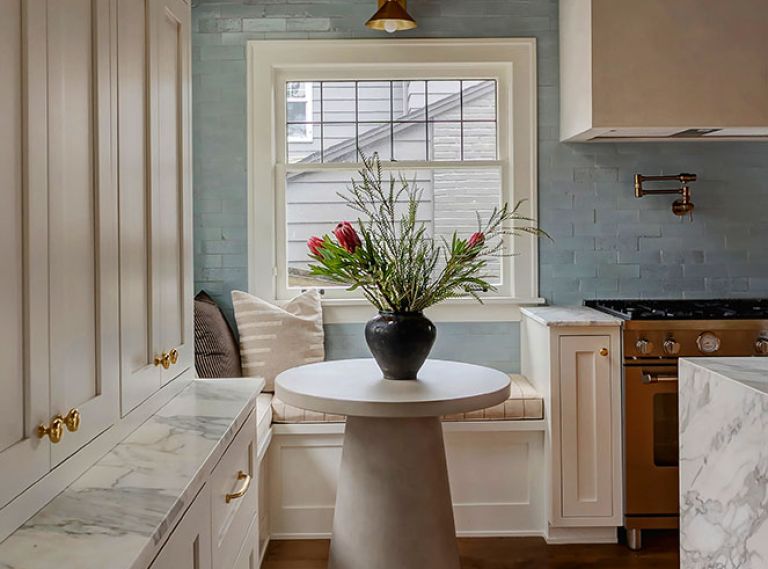
Historic Warmth
Jessica Nelson and Complete Construction take a 1920s home from livable to luscious. Historical details are restored to prominence, while natural materials and hues reflect the ubiquitous Seattle views.
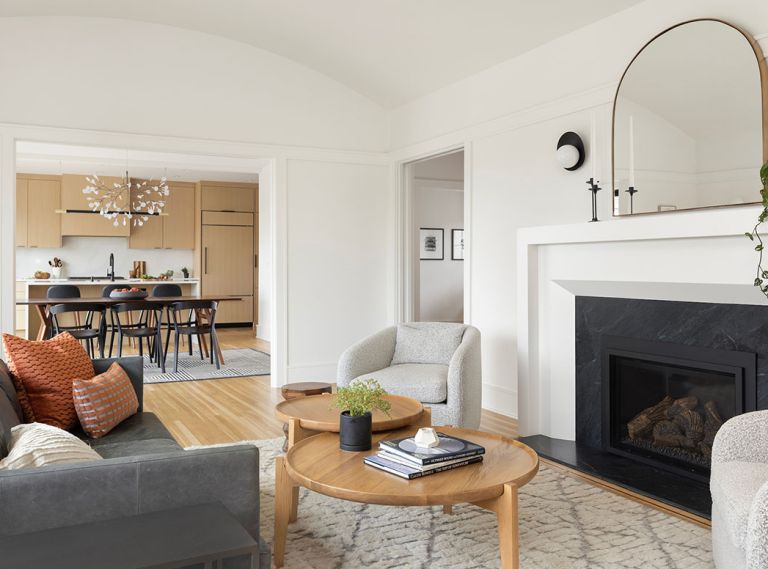
Home On The Ridge
Wise Design, Sasquatch Architecture, and Soren Clark of Owen Gabbert, LLC, join forces to remodel this Alameda Ridge home in Portland, improving function and flow, and adding much needed warmth and modernity, as well as better connection to its stunning city views.
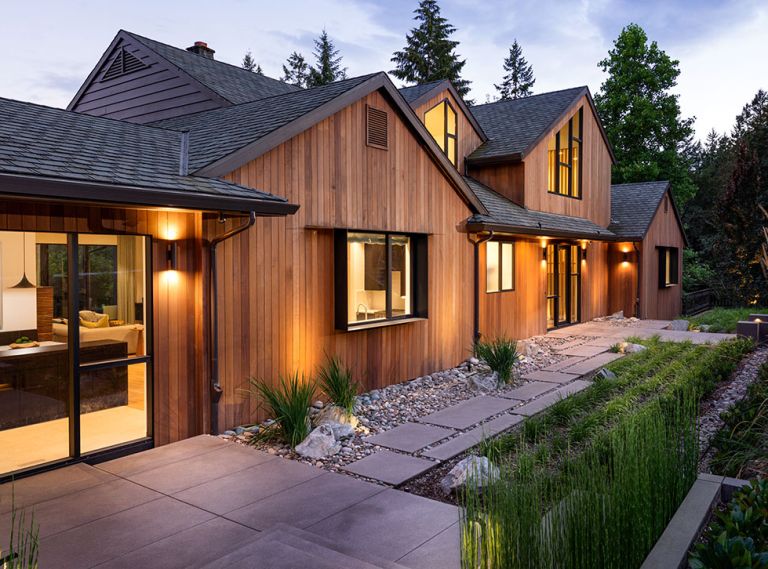
Northwest Hilltop
Working with a talented team, including Tim Schouten of GSW Architects, builder Jeff Johnson of JDL Development, Inc., and Midori Karasawa of Style Guide Interior Design, the owners of this West Hills home embraced the transformation of its 1980s roots from dark and cavernous to open and light-filled with a sleek new exterior.
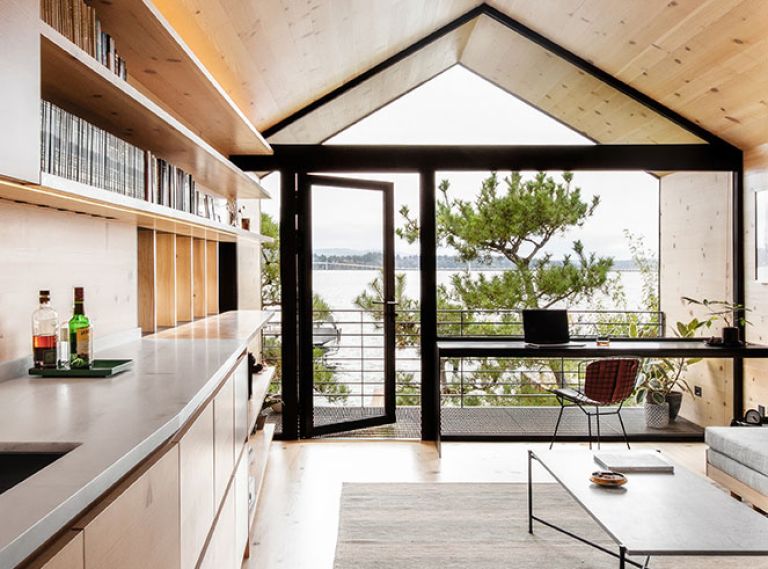
The Boat House
SHED Architecture & Design and Whelbilt Homes create a clever and compact accessory structure, called the Black Pine Cabin, to foster flex space and maximize connection to the water on this lakeside lot.
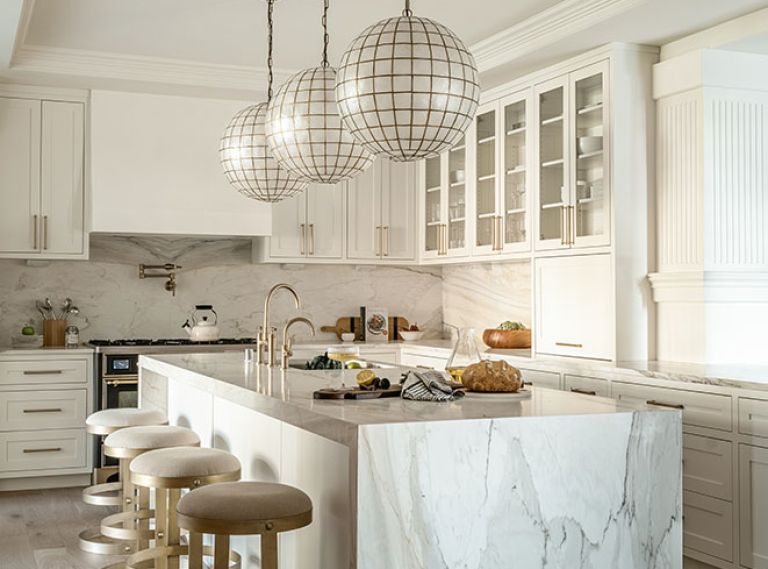
Tudor Revival
Nicole Hopper Interiors teamed with Remont Construction to transform one of Kirkland’s historically based homes surrounding Boeing Aircraft luminary Louis Marsh’s 1929 Marsh Mansion from its dark 1999 interiors into a light-filled Modern Tudor.
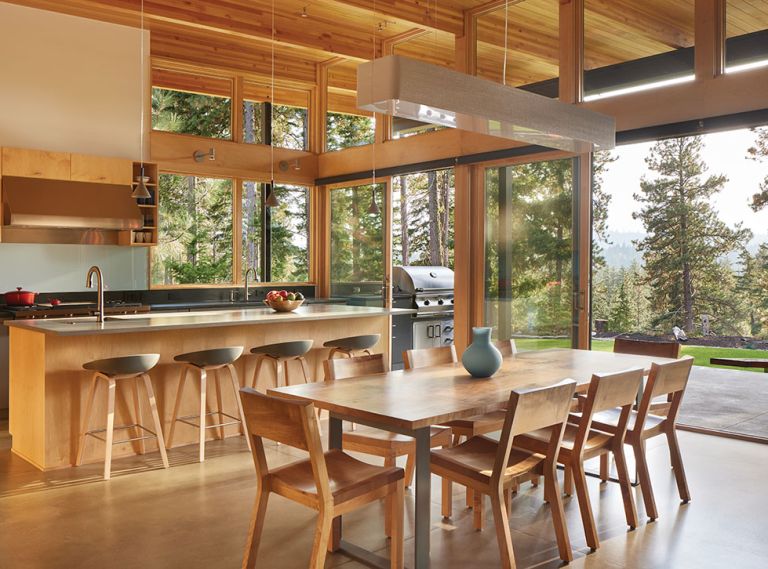
Wing House
Dubbed the “Wing House,” this stunning contemporary home is designed by Studio Zerbey and built by Swiftwater Custom Homes. The soaring roofline, lighting treatments, and furnishings are a nod to the owner’s international life in aviation.

Driftwood Cove
A Gig Harbor home, designed by S9 Architecture and AM Interior Design, embraces the natural world in ways big and small, in order to provide daily inspiration for the artist homeowner.
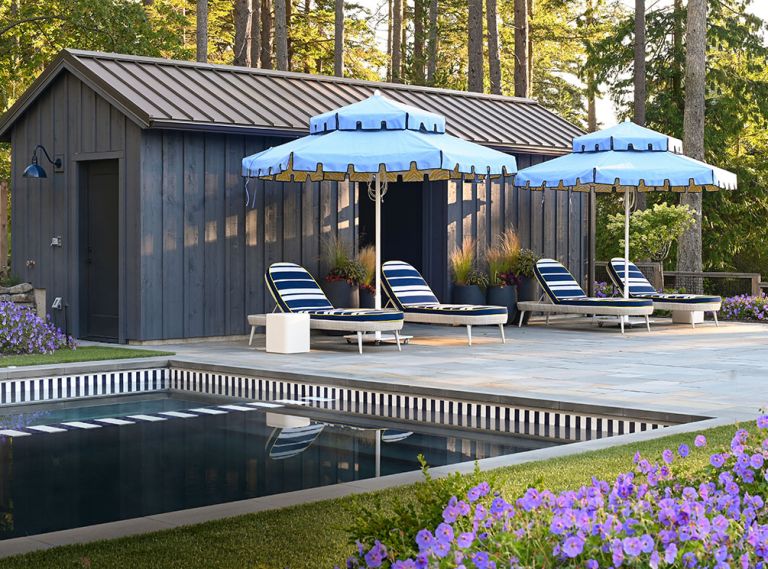
Island Life
Land Morphology teamed with Massucco Warner Interior Design, Studio AM Architects, Wygal Builders, and landscape contractor Green Man Landscape and Design to create this garden retreat nestled in the woods of San Juan Island, replete with athletic courts, pool, spa, fire pits, and party barn.




