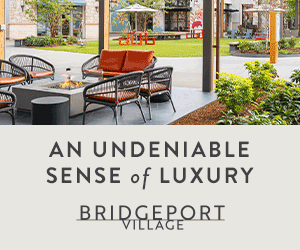
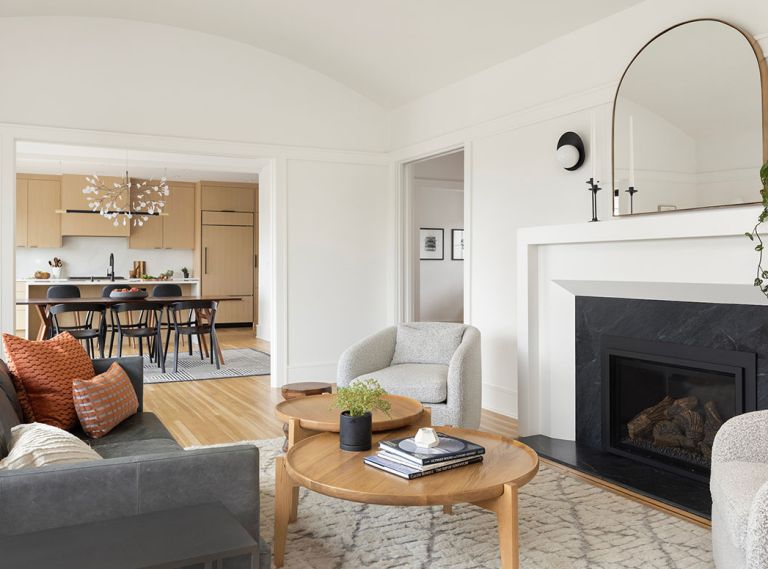
Home On The Ridge
Wise Design, Sasquatch Architecture, and Soren Clark of Owen Gabbert, LLC, join forces to remodel this Alameda Ridge home in Portland, improving function and flow, and adding much needed warmth and modernity, as well as better connection to its stunning city views.
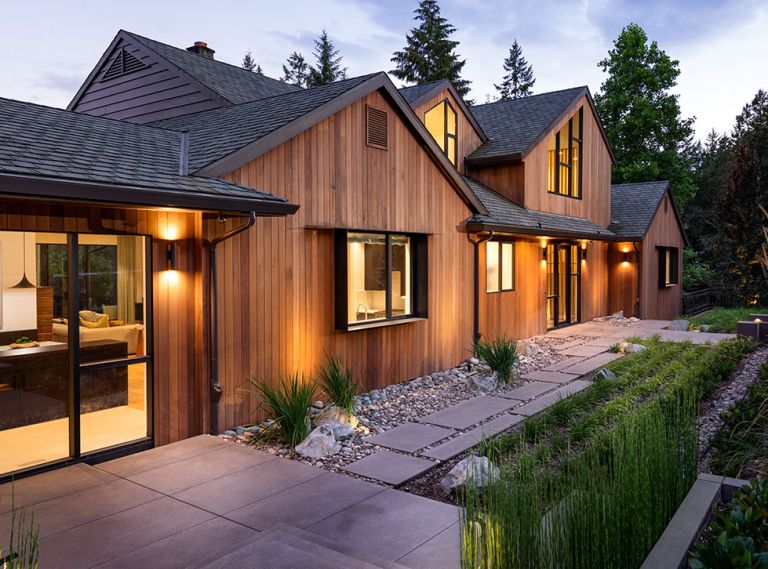
Northwest Hilltop
Working with a talented team, including Tim Schouten of GSW Architects, builder Jeff Johnson of JDL Development, Inc., and Midori Karasawa of Style Guide Interior Design, the owners of this West Hills home embraced the transformation of its 1980s roots from dark and cavernous to open and light-filled with a sleek new exterior.
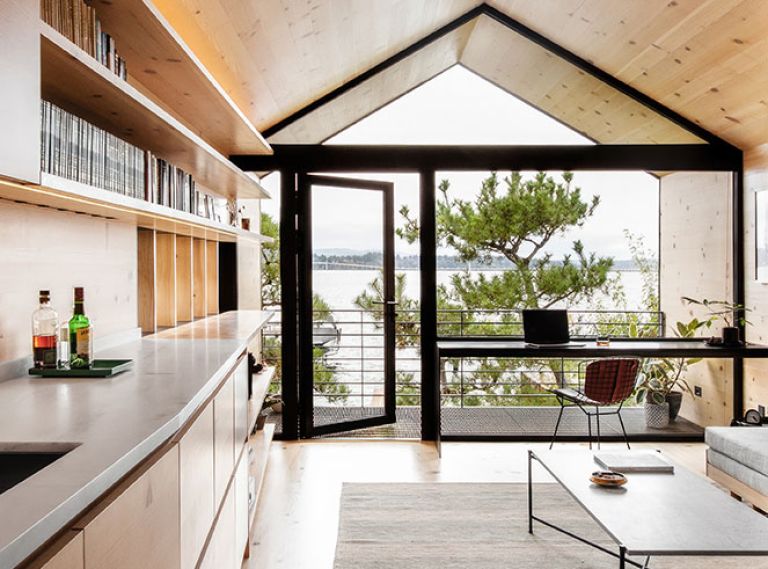
The Boat House
SHED Architecture & Design and Whelbilt Homes create a clever and compact accessory structure, called the Black Pine Cabin, to foster flex space and maximize connection to the water on this lakeside lot.
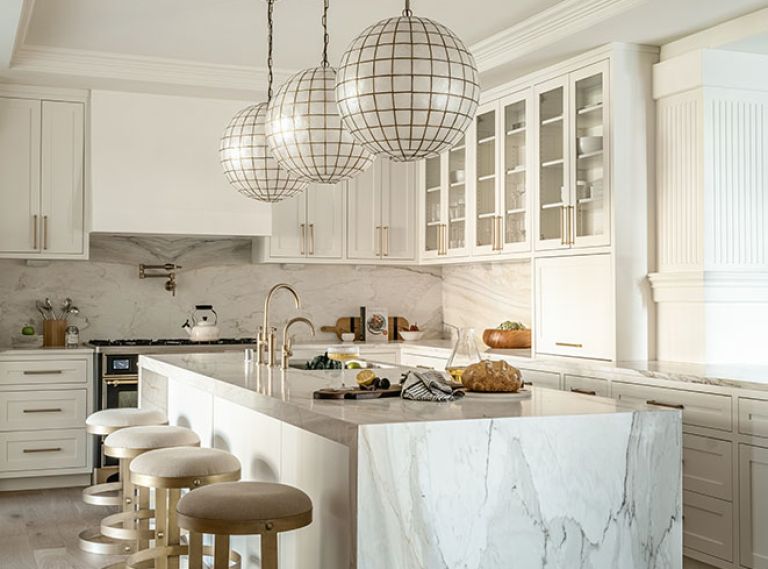
Tudor Revival
Nicole Hopper Interiors teamed with Remont Construction to transform one of Kirkland’s historically based homes surrounding Boeing Aircraft luminary Louis Marsh’s 1929 Marsh Mansion from its dark 1999 interiors into a light-filled Modern Tudor.
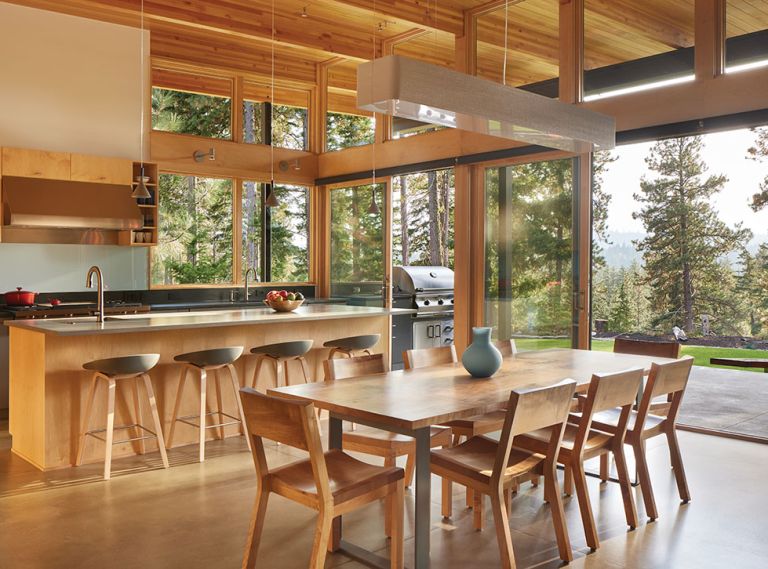
Wing House
Dubbed the “Wing House,” this stunning contemporary home is designed by Studio Zerbey and built by Swiftwater Custom Homes. The soaring roofline, lighting treatments, and furnishings are a nod to the owner’s international life in aviation.

Driftwood Cove
A Gig Harbor home, designed by S9 Architecture and AM Interior Design, embraces the natural world in ways big and small, in order to provide daily inspiration for the artist homeowner.
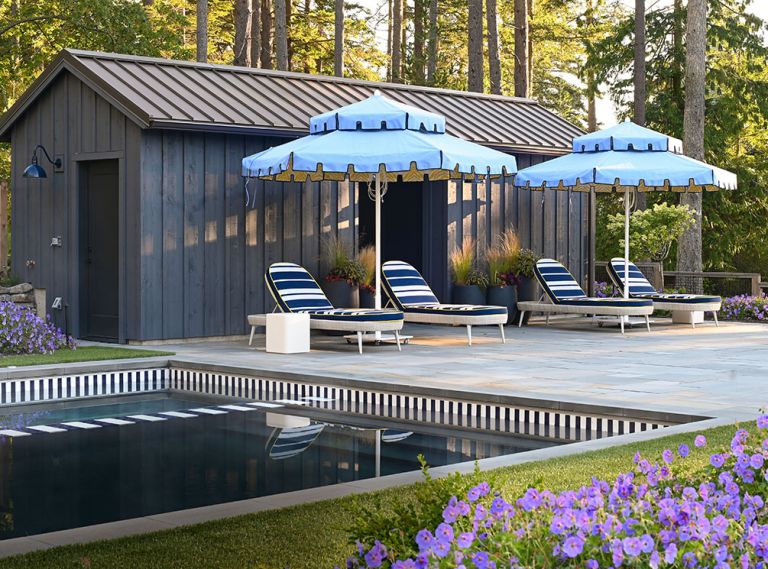
Island Life
Land Morphology teamed with Massucco Warner Interior Design, Studio AM Architects, Wygal Builders, and landscape contractor Green Man Landscape and Design to create this garden retreat nestled in the woods of San Juan Island, replete with athletic courts, pool, spa, fire pits, and party barn.
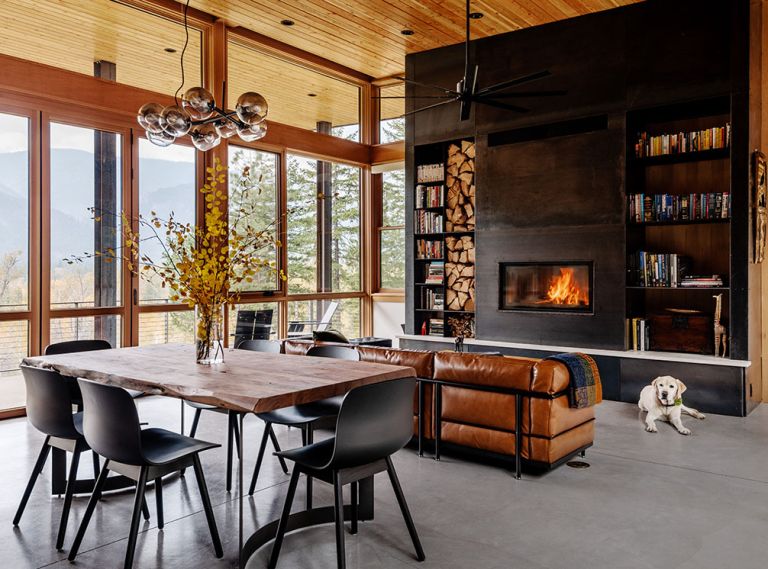
Methow Valley
CAST Architecture and Bjornsen Construction fashion a Mazama home that not only frames the stunning views, but is tailor-made to the owners’ lifestyle, including plentiful ski storage, room for ping pong, and a protected dog run for their beloved pup.
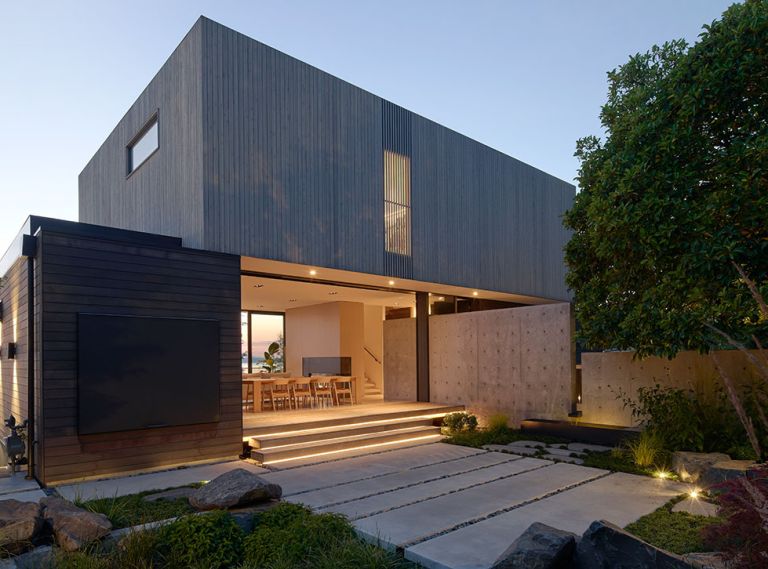
Oasis on the Waterfront
Dovetail General Contractors and Heliotrope Architects convert a tricky urban lot on a busy West Seattle street into an unexpected refuge by connecting the home’s interior to Puget Sound views and a private courtyard.
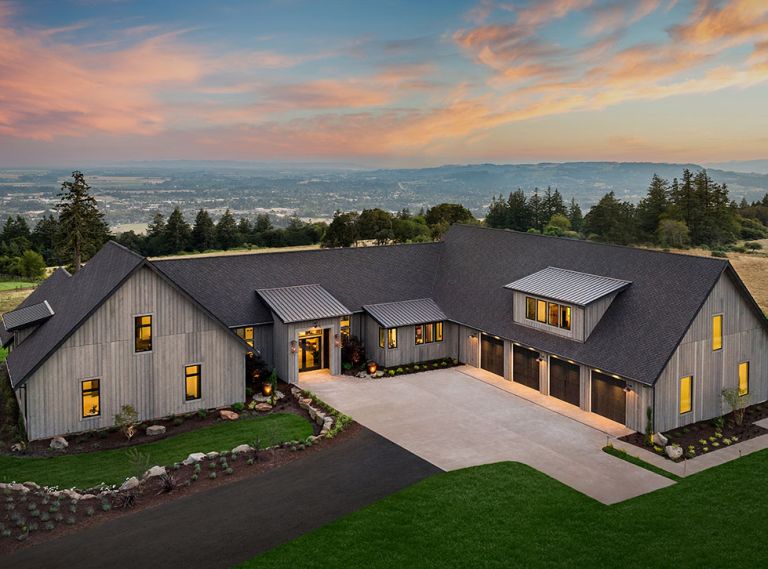
Wine Country Rustic
The “Hewn,” which swept the 2022 NW Natural Street of Dreams® Awards in Newberg, Oregon, was built by Chandler Willcuts of Del Boca Vista, LLC, in collaboration with interior designer Brittainy Tiffany of Tiffany Home Design, and residential draftsman Alyssa Wavra of Wavra Design Company.
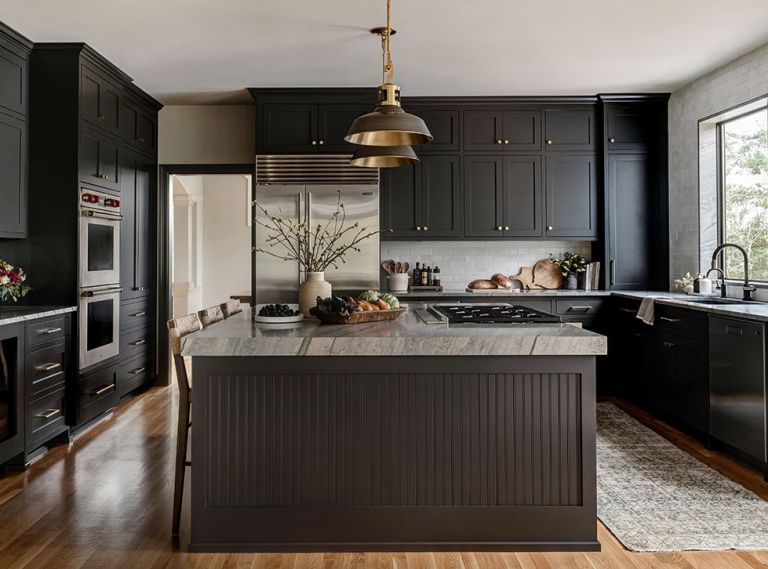
Less White More Bright
Eschewing popular home-makeover trends, this family of five opted for something more dramatic. One significant structural change and a darkly masculine color palette transformed an oppressive 90s-era kitchen into a sophisticated and spacious place for entertaining and daily use.
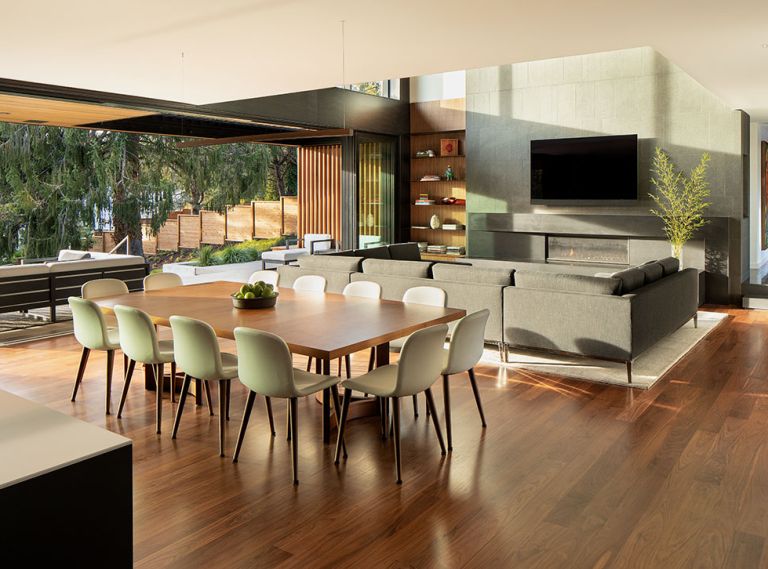
Maple Rock
Thanks to an attentive team, including Scott Edwards Architecture, Hamish Murray Construction, and Katy Krider Interior Design, this Portland home is poised to serve its owners now – and well into the future – by balancing entertaining space with spots to wind down, creating a “canvas” to enjoy their favorite art and music, and integrating aging-in-place details.
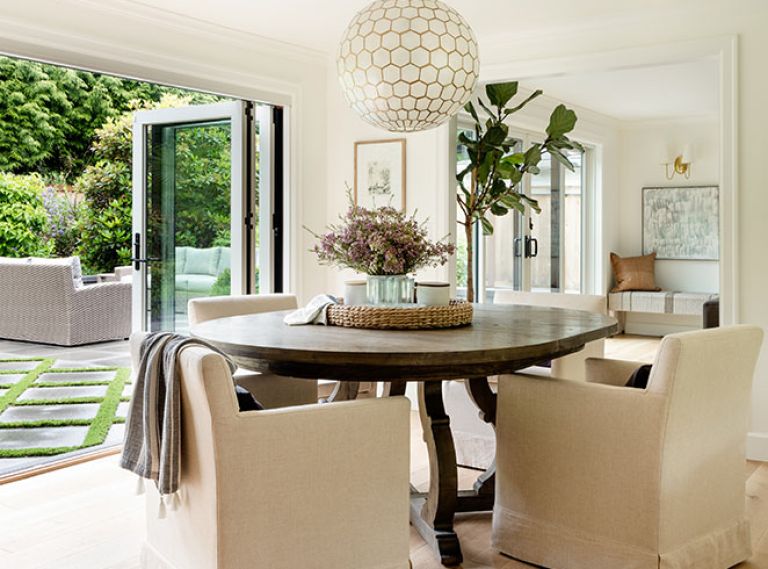
Neo-Dutch Redux
A dark, dated, 70s-era Dutch Colonial on Mercer Island gets a new lease on life. Expert space planning by designer Emily Johnston of 92 Maple Design Studio brought light, energy, and livability to this family of five’s dream home location.
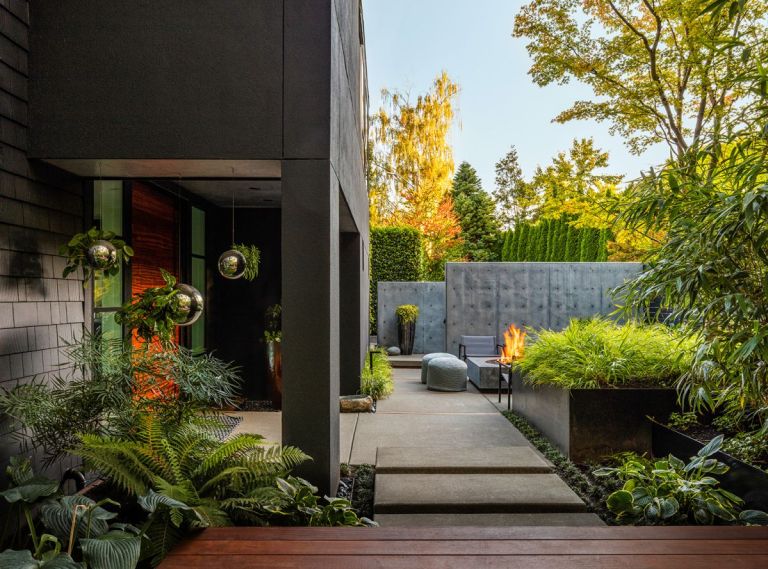
Oasis In The City
Landscape designer scot eckley composes personalized, open-air rooms for living. Hardscapes and organics combine architecturally to create a peaceful but functional garden sanctuary just a wall away from this busy, urban seattle neighborhood.
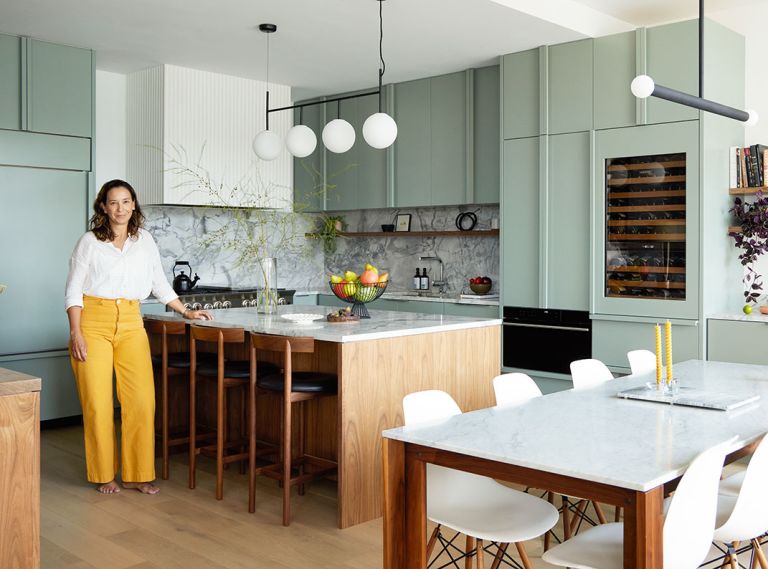
Condo Reimagined
The remodel started with the kitchen, where the couple like to cook every day. Custom cabinetry by Hammer & Hand and Precision Custom Cabinets has a sleek integrated handle, and is painted in Benjamin Moore’s Rushing River. Appliances like the Sub-Zero Classic refrigerator/freezer, Blue Star range, and Sub-Zero wine storage are from Eastbank Contractor Appliances. The homeowners’ existing dining table and chairs are illuminated by the Huxley small pendant by Park Studio LA.
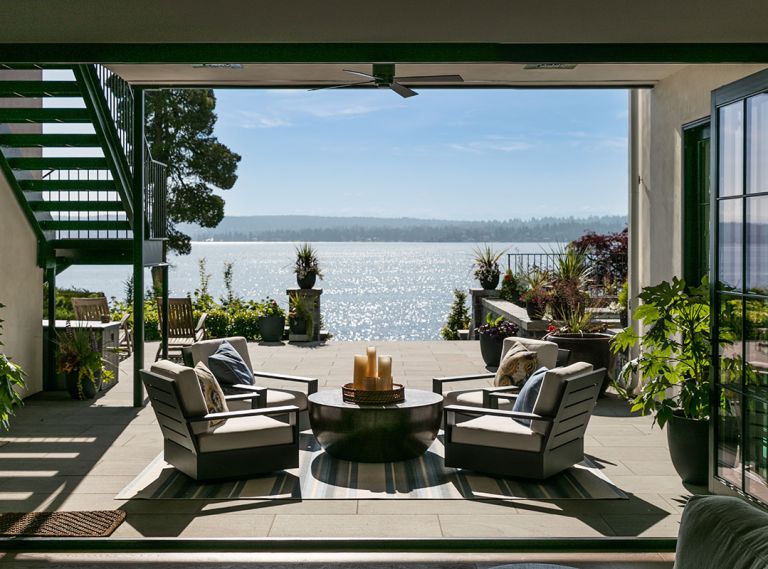
Modern Fit
Long-time residents of this well-established community on the shores of Lake Washington chose Seattle architect Paul Moon of Paul Moon Design to create a relaxed, contemporary home worthy of its surroundings, while Moon relied on Bender Wasenmiller Custom Builders of Bellevue to bring his vision fully and expertly to life.

Timeless Tudor
seattle interior designer emily ruff of cohesively curated interiors worked hand-in-glove with ruslan Opanasevych of complete construction & remodel to transform a previously remodeled but awkward kitchen in this classic 1926 seattle home overlooking lake washington into an elegant, light-filled gathering place that no one wants to leave.
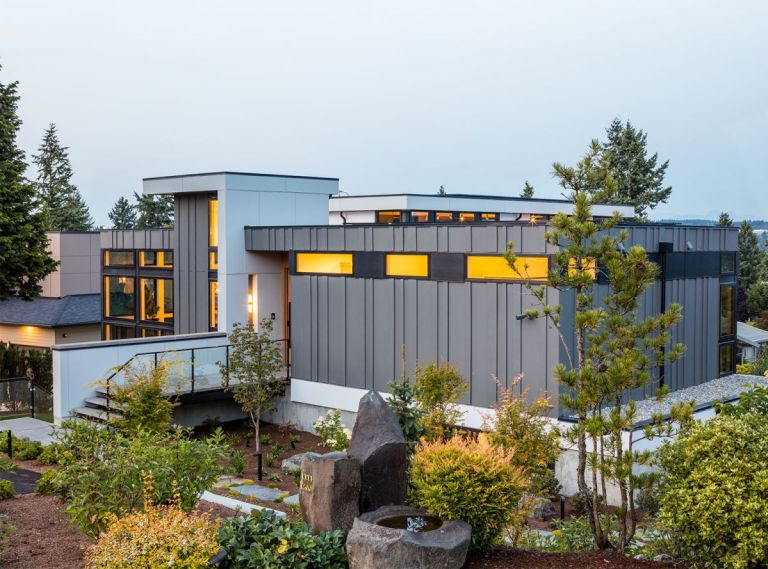
Coming Home
Transforming a mature lot on Mercer Island into a Northwest Contemporary home for a family of five was a harmonious collaboration between homeowner, designer, architect, and builder. Eschewing tradition, these world travelers knew precisely what they wanted – and didn’t want – resulting in a dynamic, elegant, and casually welcoming home.
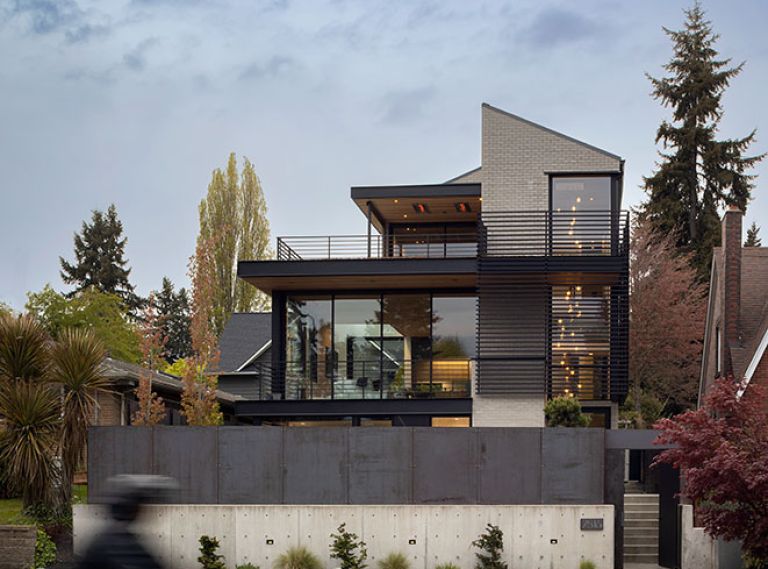
City Intersect
As a lake surrounded by green space, Green Lake is one of Seattle’s most beloved parks. Stephenson Design Collective and Alchemy Building Company join together to create a modern home on its edge, balancing privacy with porosity, and celebrating the unique views of nature in the middle of the city.

Historic Translation
Studio AM Architects teamed with Bender Wasenmiller Custom Builders to transform this oft-remodeled 1904 Seattle home into a jewel of a family home with better flow, fabulous kitchen, congruent roofline, cohesive exterior, and a full third story.
