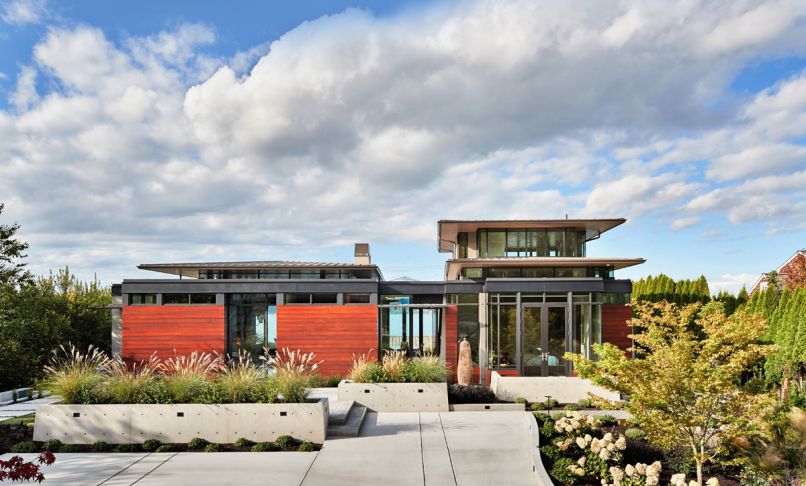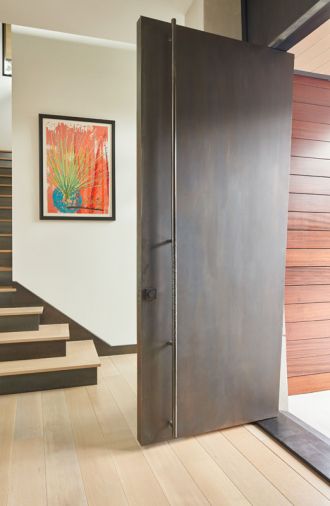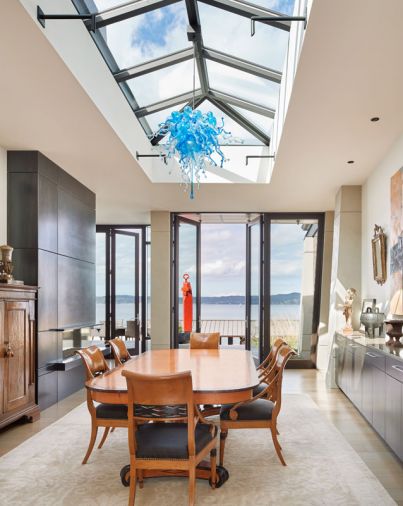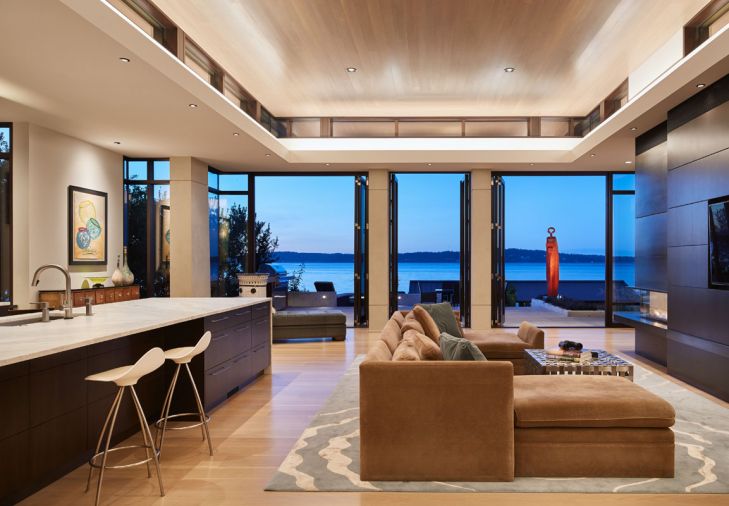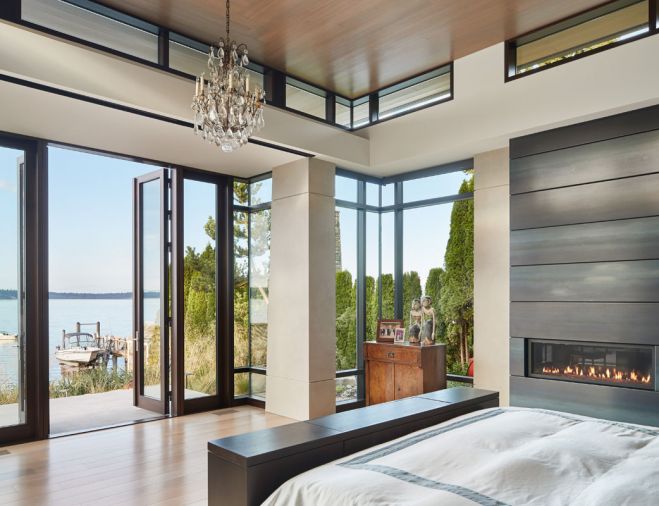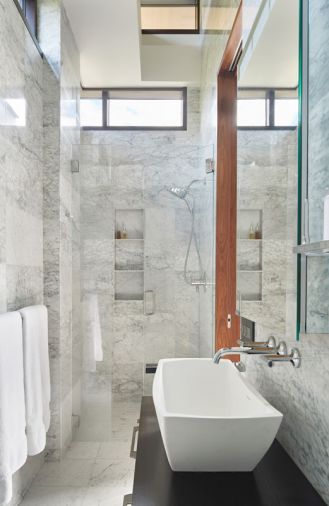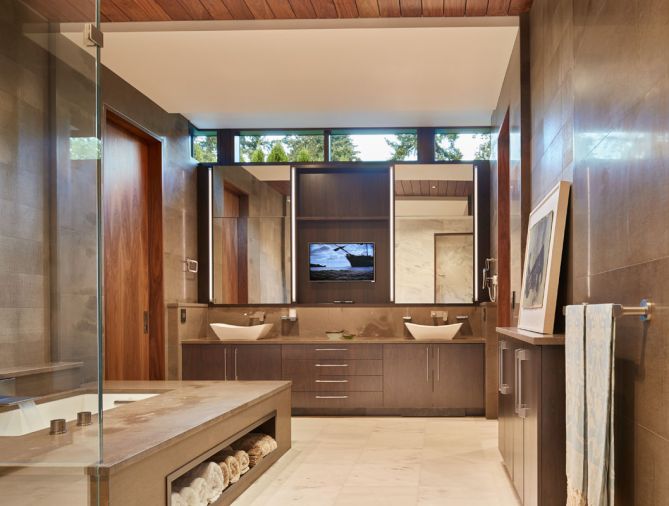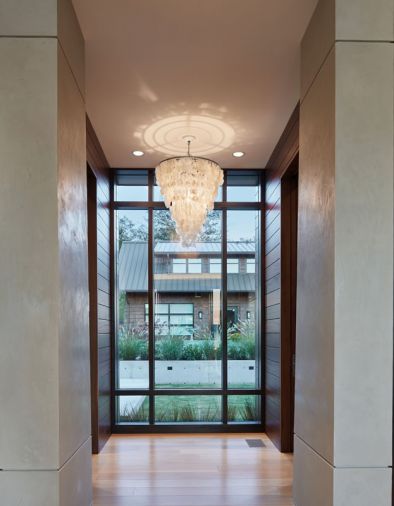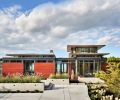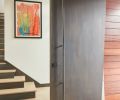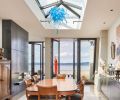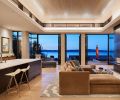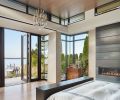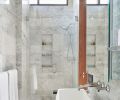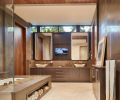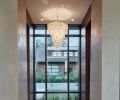Every home has a guiding principal. Some are driven by aesthetic ideas, while others are informed by the visual language of the natural surrounds. But this new home on Bainbridge Island was designed specifically to fit its owners’ histories and lifestyles like a tailor-made suit.
Peter Brachvogel and his wife, Stella Carosso, started BC&J Architects in 1990. Seattle was just kicking off its first, Microsoft-fueled tech boom, and downtown’s urban core was filling with impressive designer’s offices and showpiece architectural firms. But Peter and Stella had other priorities. “We stayed on Bainbridge Island,” says Peter. “We wanted to be able to live where we worked. Our kids were growing up here, we wanted an easy commute, and we wanted our practice to be all about the clients’ needs, not our own ego.”
When the owners of this new home on Bainbridge Island first contacted BC&J Architects, they had just purchased a piece of land and were ready to build a custom second home. Their main desires were plenty of room for adult children and their families, a strong connection to the outdoor environment, and enough space that the couple could finally unpack their collection of art and sculpture they’d acquired over a lifetime of traveling. Those were exactly the kinds of client needs BC&J was excited to fulfill.
First, however, a less enjoyable directive awaited: land use restrictions. The design needed to conform to Bainbridge Island’s strict waterfront land use constraints, including shoreline setbacks, lot coverage, height limits, and natural vegetation buffers. The current home is within a hair’s breadth of the maximum lot coverage restrictions, which were further reduced by an existing boathouse and guesthouse already on the property. “It was a throttle stop,” explains Peter, “but it held the scale and proportion in check.”
The site faces north, which can present a challenge in terms of capturing light. To open up the home as much as possible to the Northwest’s precious sun, Peter and Stella designed a terrace to follow the line of the shoreline and create longer-range views down the passage towards summer sunsets. They also tweaked the bedroom wing to sit at an angle to the main home to capture a view of Mt. Baker and create unimpeded sightlines to the northwest from the living room.
Then, Peter and Stella designed a set of clerestory windows to brighten the home even more. “By cracking the roof plane open and allowing the roof to sit on a bed of glass, we were able to get a lot of light into the middle of the building,” explains Peter. To meet structural requirements, that meant the home needed to be framed in steel rather than timber, much like a commercial multistory building.
“The cantilevered roof and steel frame really are quite liberating,” says Peter. “It allows you to do all sorts of things wood framing doesn’t allow you to do, like have open corners. And if you have a lot this valuable, why wouldn’t you want to open it up?” In a nod to steel’s critical role in the home, Peter says they used it to replace wood even in non-load bearing settings, such as stair risers, baseboards, the fireplace cladding, and the front door.
Inside the home’s envelope, Peter and Stella laid out rooms to maximize shared spaces for spending time together as a group while also creating multiple options for guest and resident privacy. The home is divided into two main wings: a public wing containing the great room, kitchen, a small dining space, and a pantry and powder room; and a private wing, containing the master bedroom suite, guest bedrooms, and an office. Additional guest lodging is located in the boathouse and guesthouse, making it possible to accommodate larger gatherings.
Throughout the home, Peter and Stella intentionally softened transitions and connected spaces using shared functional, thematic, and aesthetic elements. The dining room is situated between the public and private wings of the home, linking them together. A U-shaped fireplace connects the great room and the dining room, and is also visible from outside of the home. Big doors to the front terrace and a long skylight above the dining room table make the space read like an outdoor courtyard. “It feels like you’re outside between the two buildings,” says Peter, “almost like you’re in an enclosed breezeway.”
Links extend to the outdoors and the other buildings on the property. The terrace itself wraps from the exterior of the public wing of the home over to the master bedroom, where it attenuates from a broad terrace to stepping-stones in order to create a sense of removal. The concrete columns that pass through the main living spaces of the home have sloping sides, referencing the battered walls (walls built with receding slopes) of the boathouse and guesthouse. Peter says placing them by the crisp lines of the windows helps the angles read most clearly.
One of the homeowners’ most important instructions was that the home needed to have plenty of spaces for displaying artwork. A lifetime of travel and art patronage had left the family with an extensive collection of sculpture, paintings, and global furniture, but much of it was boxed up in storage for lack of space. Peter says art shows best in spaces that are relatively neutral, but in a family home, the challenge lays in designing a space that doesn’t read as a gallery-like white box. “You have to provide spaces for art to be, you don’t want to overpower the art,” says Peter. “If you have a gentle backdrop while still letting the building be a nice, strong voice behind, that allows you to create moments to enjoy all these pieces. The building has to respond to the art in a calming way.”
In the kitchen, that meant building nooks above the traditional cabinetry to house a collection of items the homeowners had acquired in Italy and Africa. Peter and Stella installed built-in lighting at the base of each cabinet to show off the objects, which had the unexpected side effect of highlighting the shape of the nooks themselves. “I really like this edge light that occurs on the cabinetry,” says Peter. “It was a nice surprise.”
Any new home is a dance between homeowner, architect, and the inherent qualities and restrictions of the site, and this property was no different. BC&J Architects’ client-focused approach and the homeowners’ openness to new ideas resulted in a sophisticated home flooded with light, art, and opportunities for connection and retreat. “They were such great clients,” says Peter. “When you have an owner who’s willing to listen, to come with their ears on, that’s when you end up with something special.”
PROJECT SOURCES
Contractor: Carley Construction
www.carleyconstruction.com
Architect: BC& J Architecture
www.bcandj.com
Landscape Designer: Bliss Garden Design
www.blissgardendesign.com
Appliances: Sub-Zero, Wolf; Plumbing Fixtures: Hansgrohe, Sento, Julian

