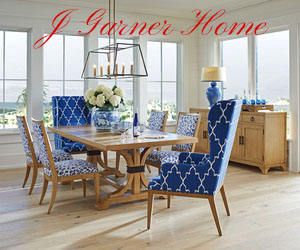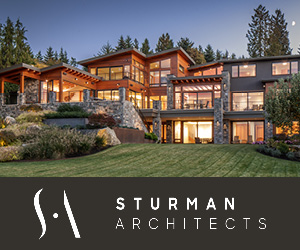
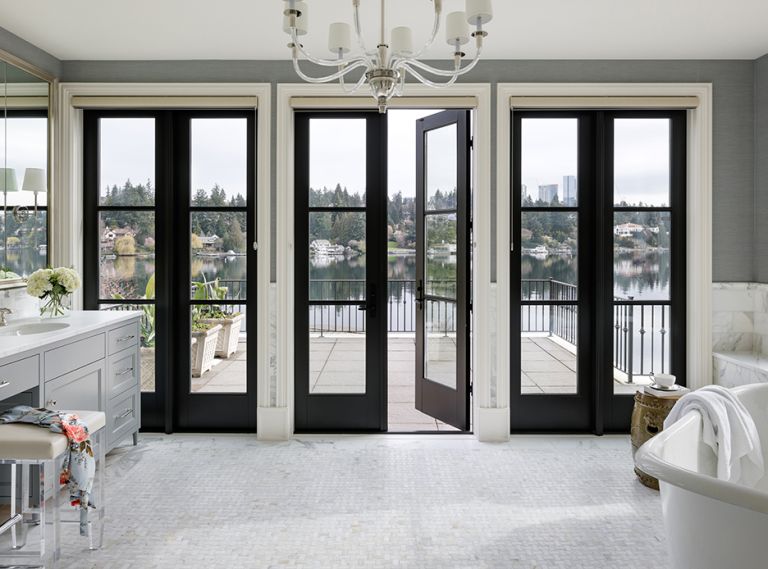
A Medina Home Reimagined
In Medina, LeeAnn Baker Interiors and Schultz Miller turn a worn and dated home into a haven of functional elegance and class.
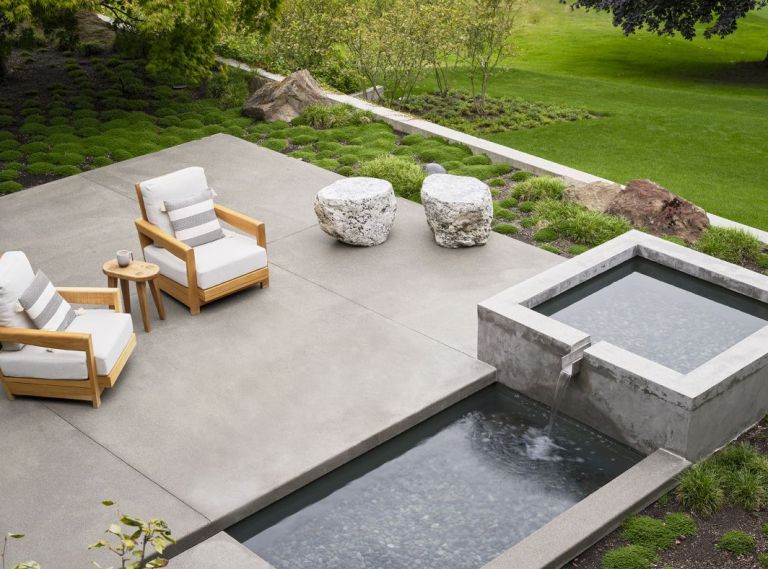
A Quiet Retreat Defined by Timeless Design
A quiet retreat is designed for a busy family to unwind, crafted by the expert team of Farland Interiors, Studio AM Architecture & Interiors, and Bender Wasenmiller Custom Builders.
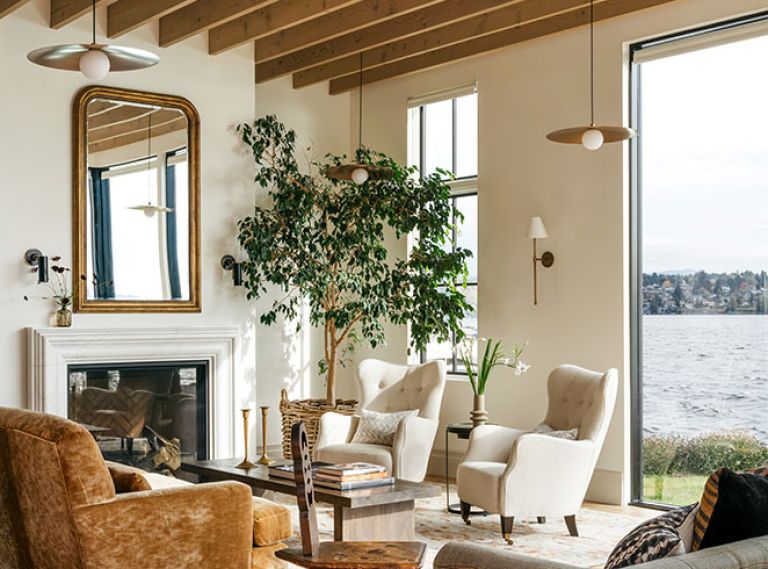
A Custom Waterfront Home on Mercer Island
With a refined balance of modern and traditional detailing, a waterfront home rises on a challenging site, thoughtfully designed by Studio LeClercq and meticulously crafted by Mercer Builders.
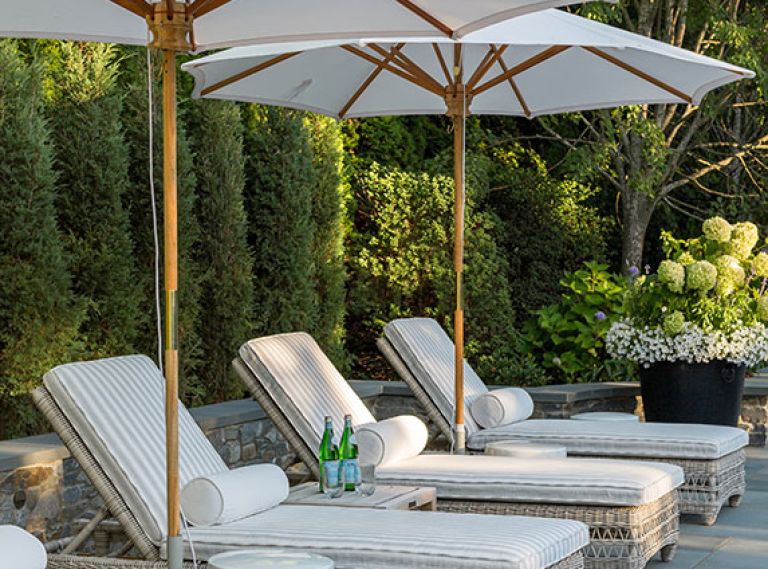
Cape Cod Revival
SHD Landscape Architecture adds crisp landscaping to a Medina backyard with added functionality and space by Ripple Design Studio, Marianne Simon Design and Bender Wasenmiller Custom Builders.
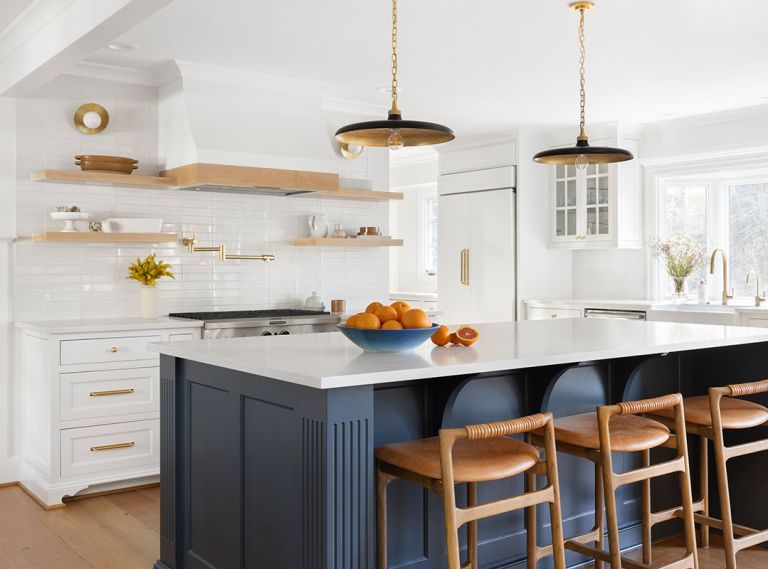
Light-Filled Modern Home In Lake Oswego
In Lake Oswego, Wise Design devised an airy, family friendly plan set on multifunctional living spaces, a cosmetic kitchen update, and restful primary suite.
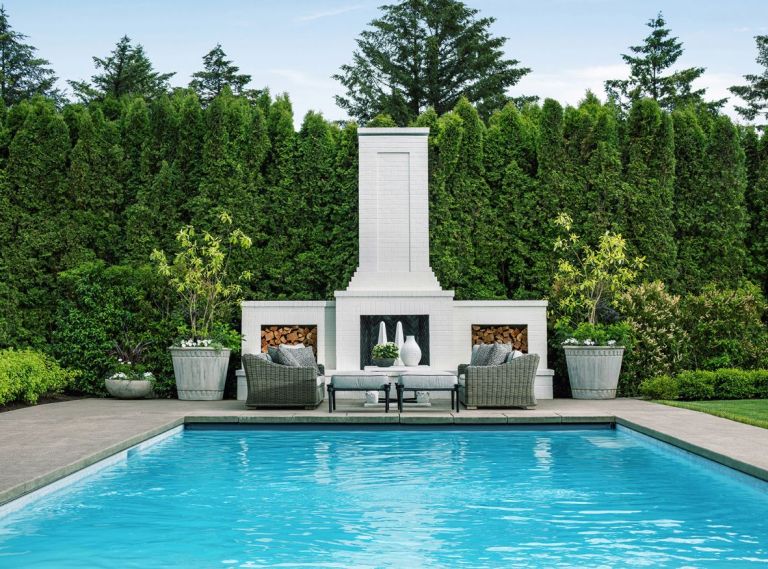
Cape Cod Revival
Revitalizing a dated 1940s Cape Cod, Green Gables Design and Restoration teams with Maison, Inc. to transform it into the perfectly stunning abode.
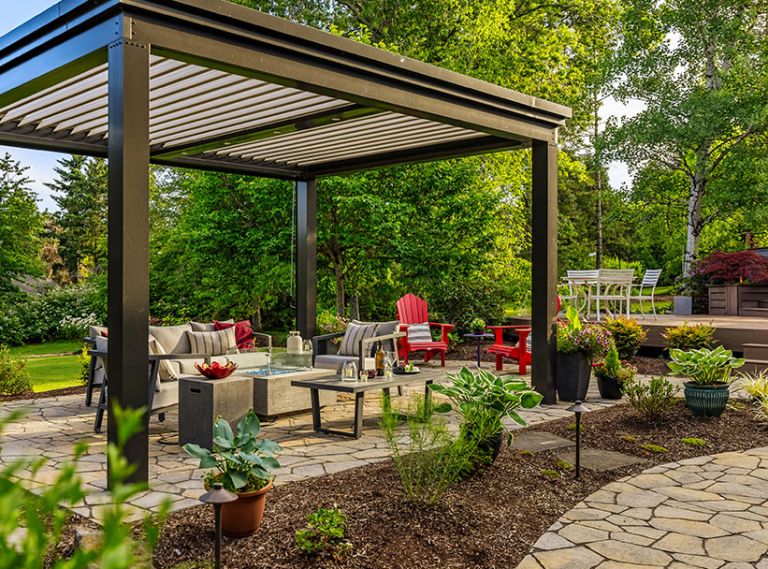
A Portland Backyard Welcomes
A formal boxwood hedged garden is transformed by Blessing Landscapes into a gathering place replete with curved beds, undulating pathways and cozy seating areas beneath a stunning pergola.
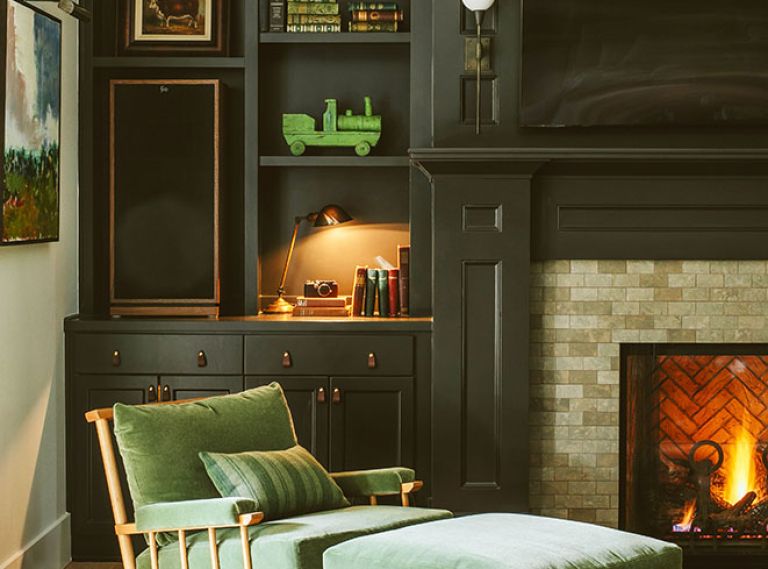
Designing A First Home
Interior designer Max Humphrey artfully guides a couple through the throes of transforming their first-ever home in Lake Oswego with frequent trips to high-level Los Angeles design studios.
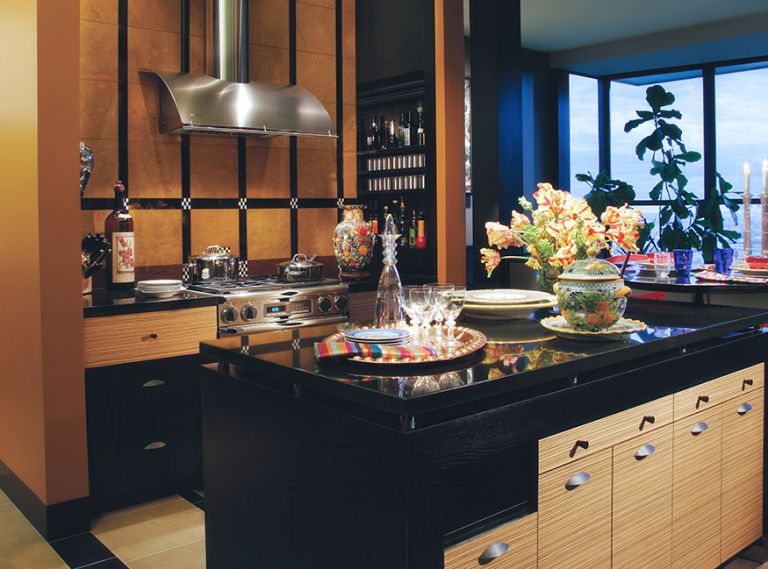
Art, Travel & Architecture
Alongside contractor Don Young & Associates; Portland’s esteemed design couple, Karol Niemi and Dennis Batke, draw upon decades of work and travel to imbue their home with extraordinary art, design and architecture.
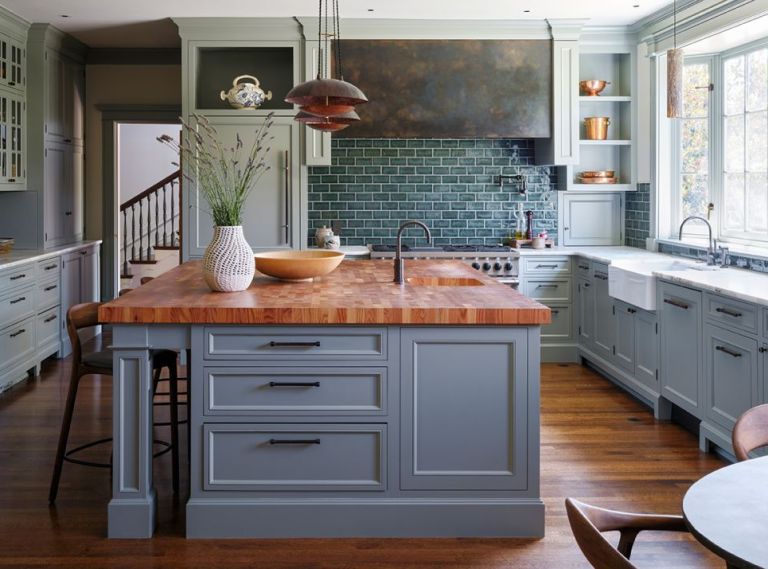
A 1921 Seattle Residence Transformed with Modern Twist
Mutuus Studio and Ursus Homes bring color, character, and a plethora of custom pieces to this 1921 house so that it is more personal to the owners.
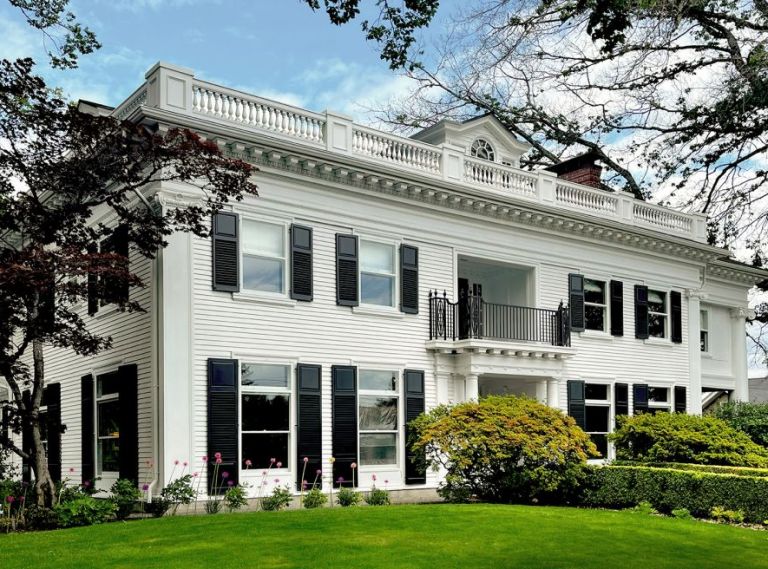
Architectural Restoration of a Portland Heights Historic Home
Arciform teams with hands-on homeowners to restore a historic 1913 Portland Heights Colonial Revival home designed by Pittock Mansion architects Foulkes and Hogue.
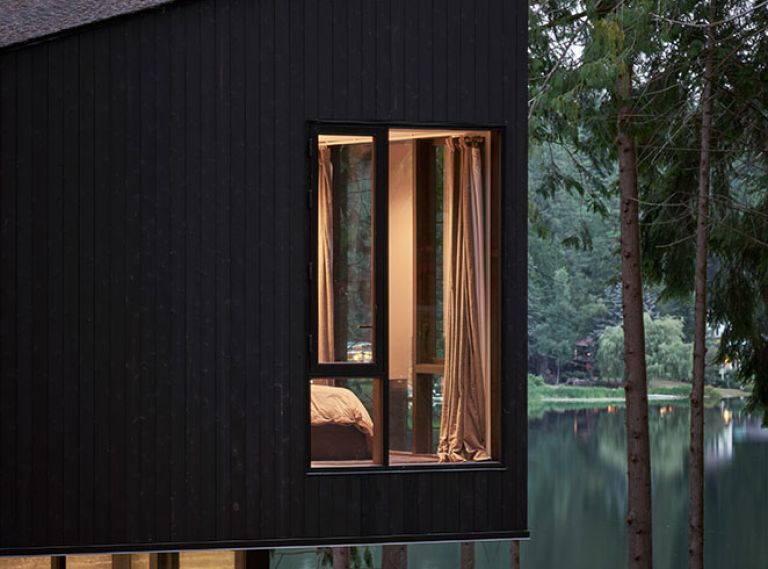
Washington Waterfront Home Merges Minimalist Design with Natural Landscape
Stephenson Design Collective and Dovetail General Contractors craft a family home on a serene lakeside site merging glassy volumes, organic materials, and Danish sensibility.
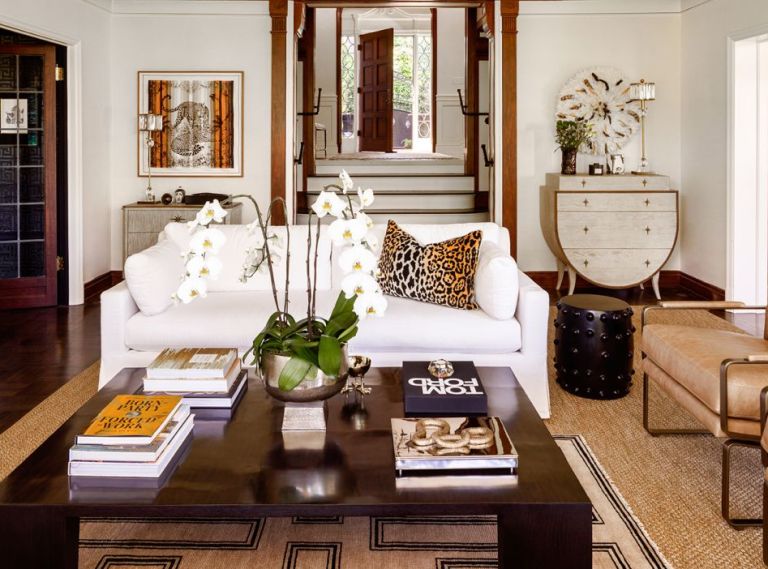
Portland's Iconic Mediterranean Home Reimagined
Nifelle Design and Northwest Heritage Renovations bring the glamour back to a historic Hollywood-style Mediterranean home in Portland without sacrificing family function.
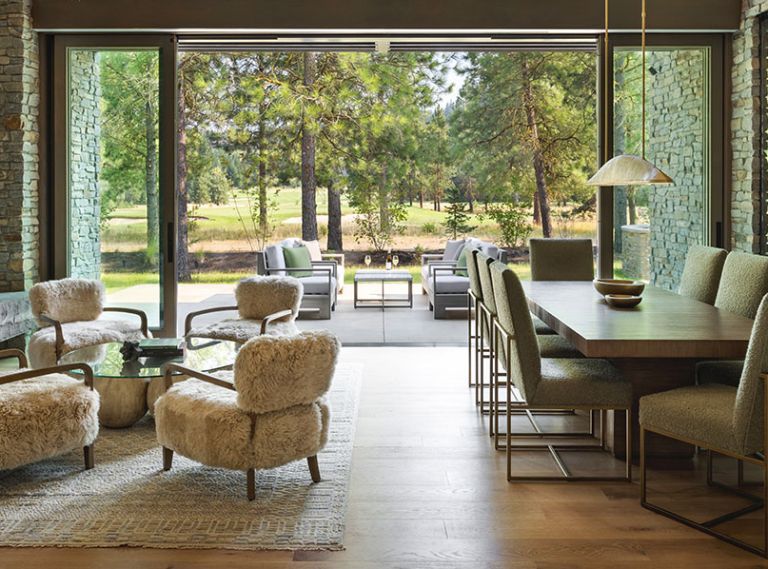
Suncadia Modern Mountain Home Blending Rustic and Contemporary Design
This family home in Tumble Creek hones the modern mountain aesthetic to perfection, thanks to Silk Cavassa Marchetti Architecture and Interiors, Lynn McGarrity Designs and Hansell Mountain Homes.
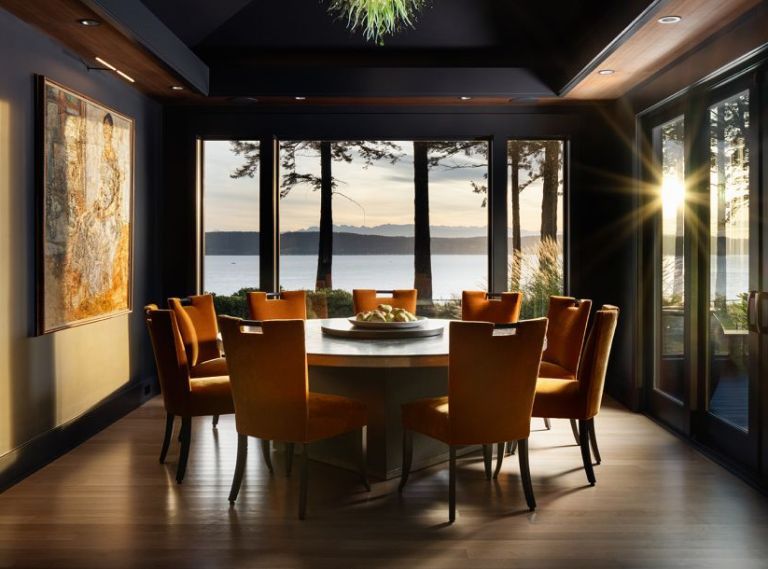
Artful Puget Sound Home Reimagined for the Senses
Eclectic Designs, AOME Architects, and Gradwohl Construction, LLC create an elegant waterfront home infused with art in every room.
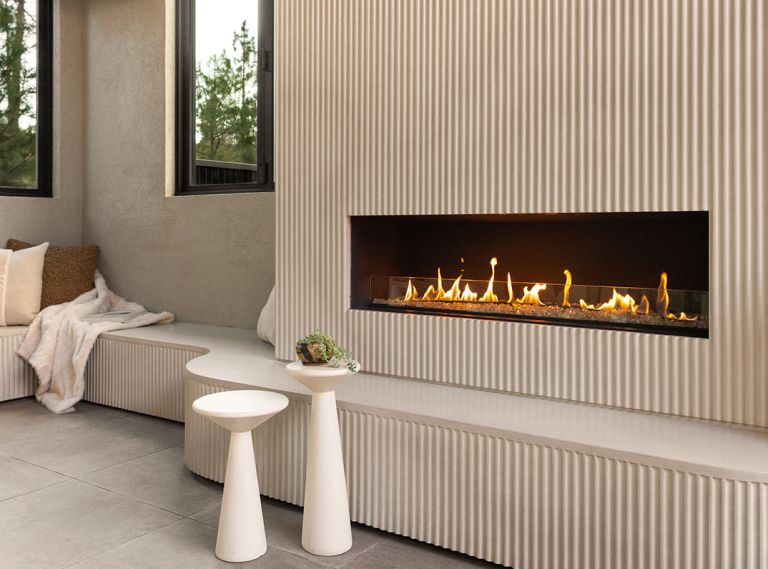
An Indoor-Outdoor Retreat in Oregon’s High Desert
A Chic Entertaining Hub Is Transformed For Family Events And Nights Under The Stars By Pj Hurst Design Llc, Upright Build Co., And Coalesce Concrete Llc.
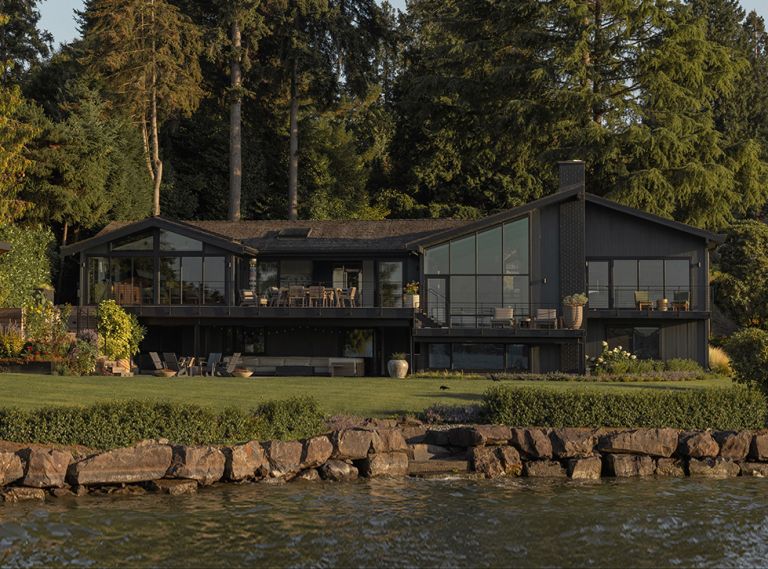
Mid-Century Marvel
On Mercer Island, Wettstone Studio Architects, Dyna Builders and Dyna Design reinvigorate a tired mid-century with modern livability, light, and luxury.
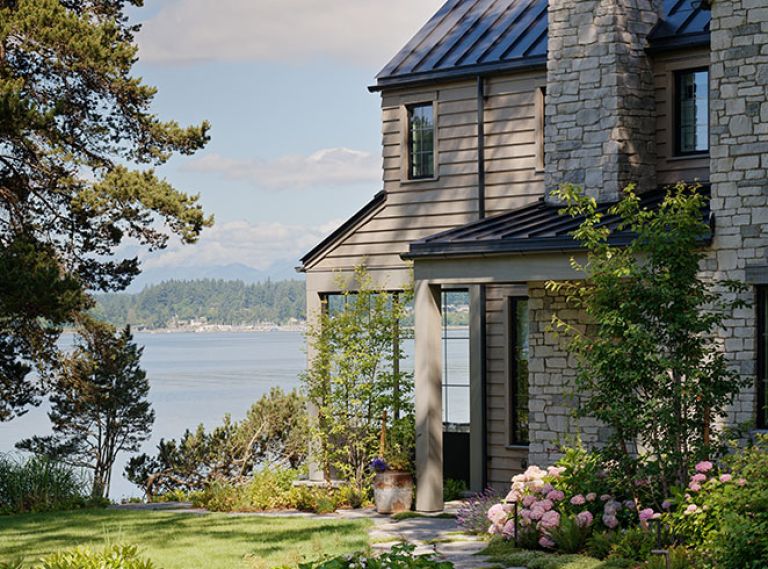
Island Charm
Architecture and design studio Hoedemaker Pfeiffer joined with Seattle construction company Lockhart Suver to create an island home and ADU that artfully blend old world design with new.
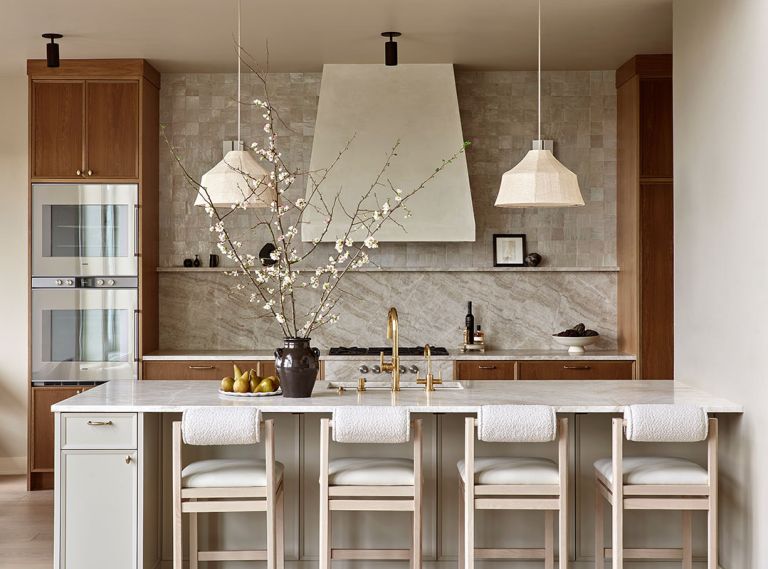
Warm + Natural
Perched high in Forest Heights with stunning natural views, Grayhaus with TaylorSmith Sustainable Construction create a calm and nurturing oasis for a young family.
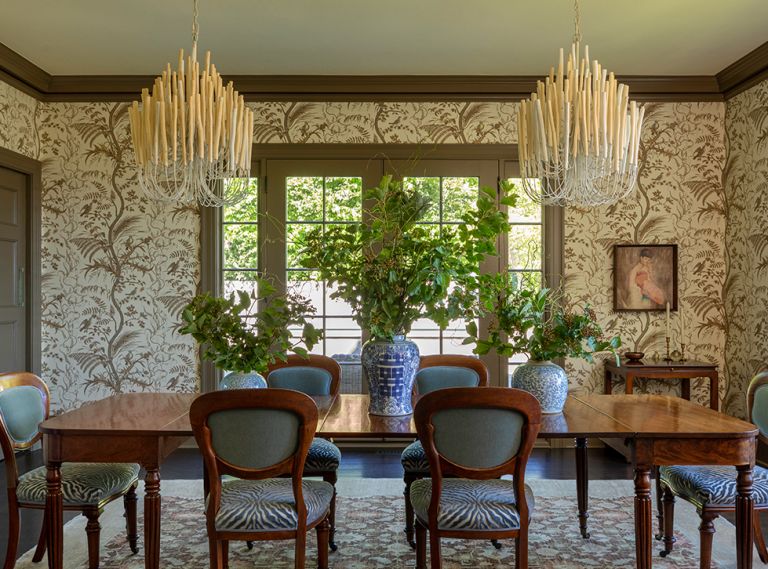
Traditional With a Twist
Custom storage and colorful wallpaper bring this 1912 house to the next level, courtesy of Nifelle Design and Northwest Heritage Renovations.

