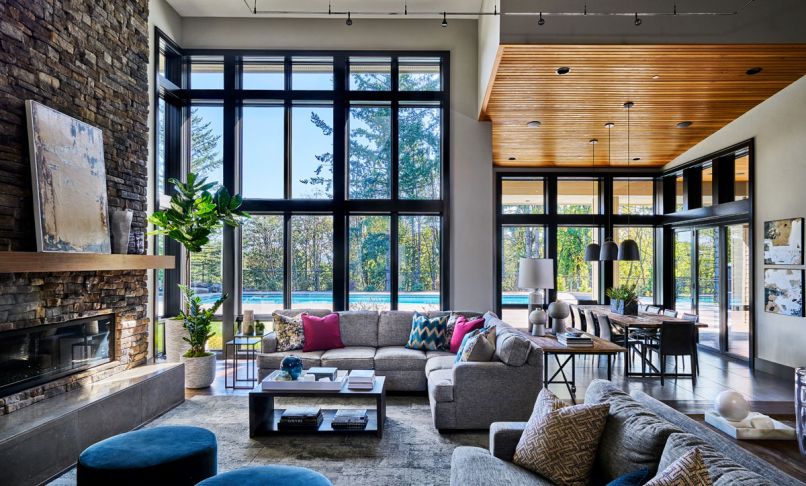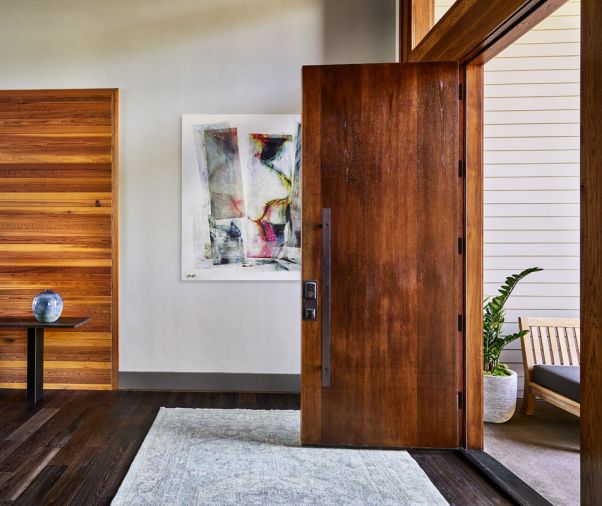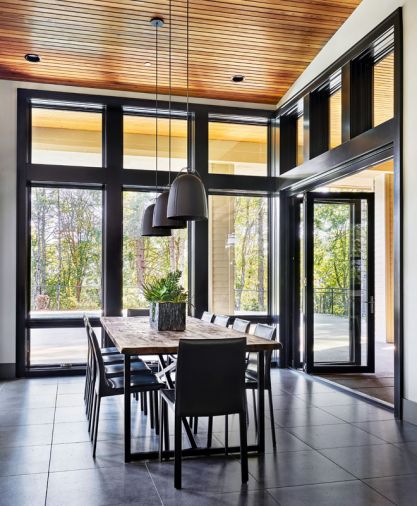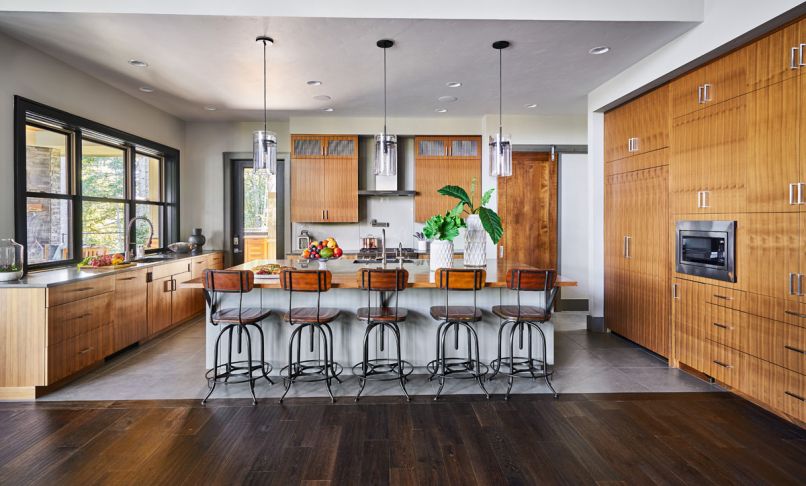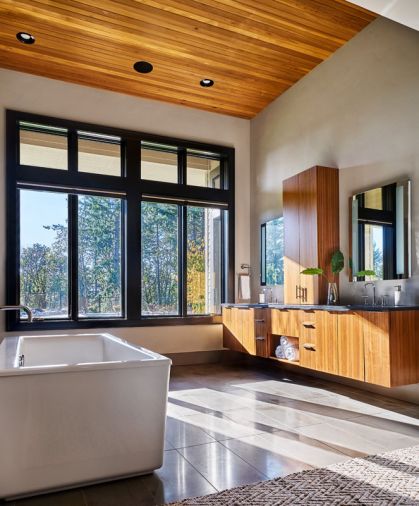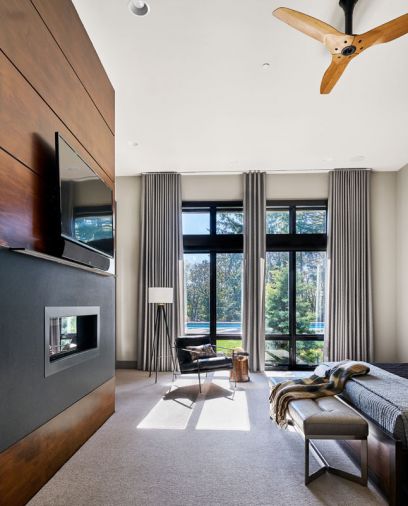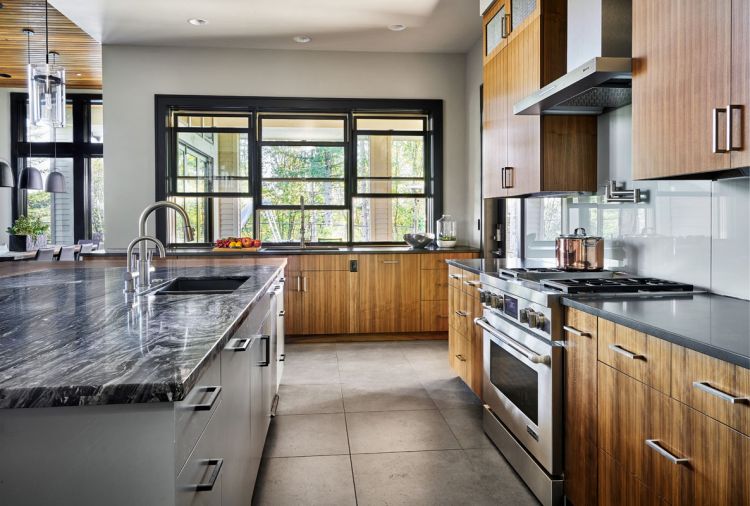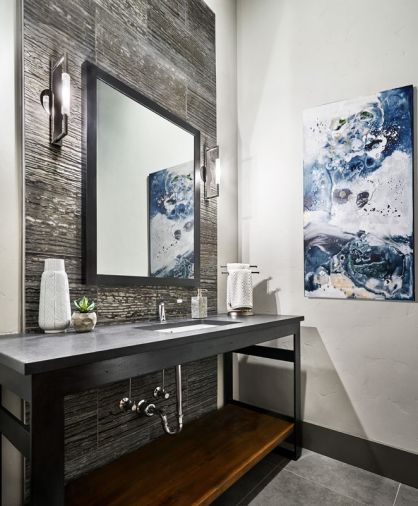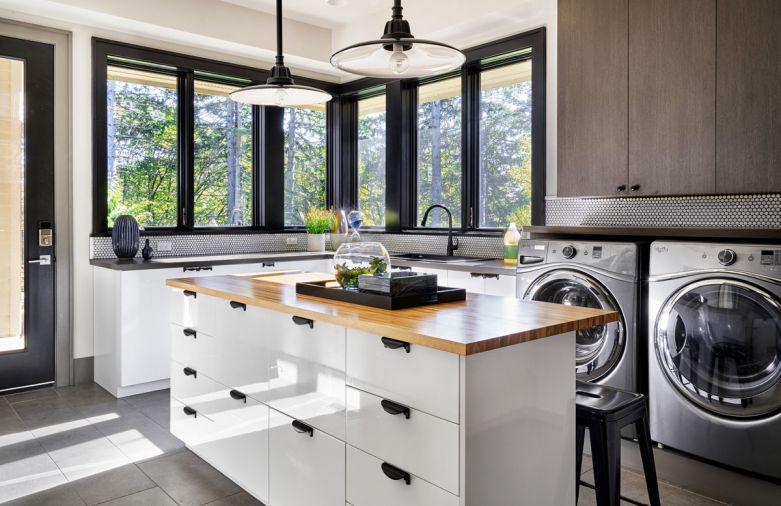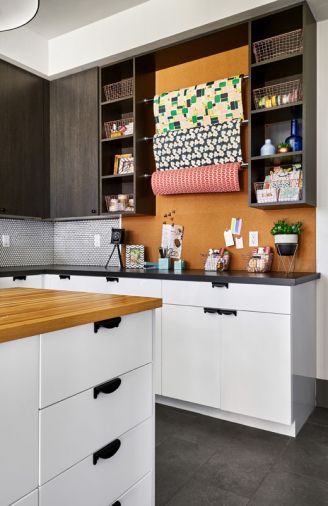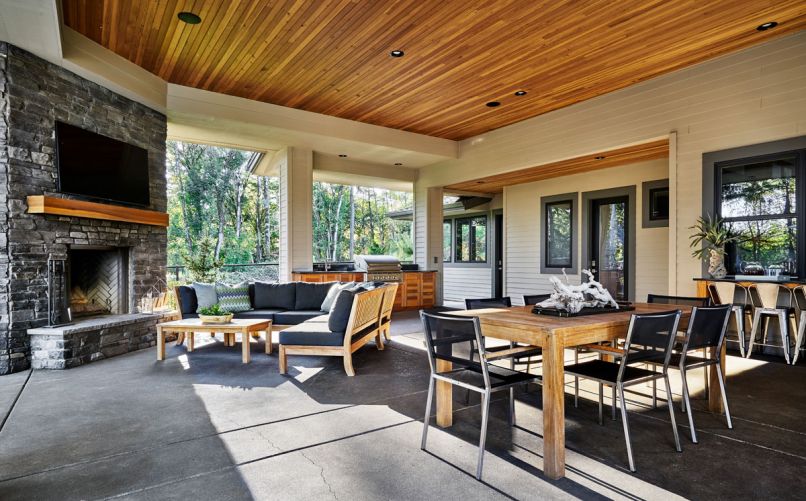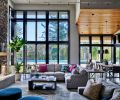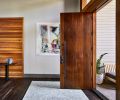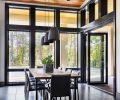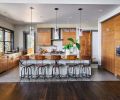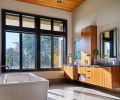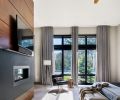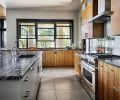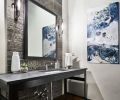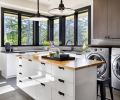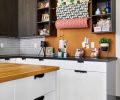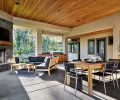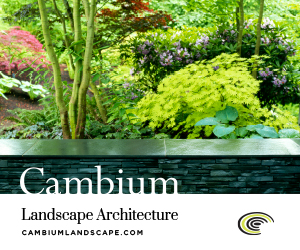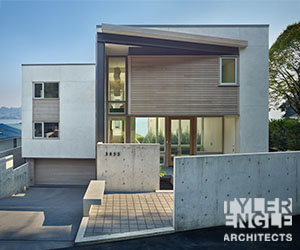While looking for an old home to remodel, Heather and Brandon Johnson came upon a 9-acre wooded piece of property in Happy Valley, Oregon, that was just too good to pass up. The happy accident occurred the same year they had attended the 2013 Street of Dreams, where they had admired a home built by Westlake Development Group with award-winning interior design by Garrison Hullinger Interior Design (GHID).
After Mike Barclay of Barclay Home Design of Clackamas, Oregon, was introduced to the couple, he drew up the plans for an 11,500 sq. ft. two-story home that the couple loved initially. After a reflective trip to Italy, they realized it was too big for their needs of a family of four with two teenage girls.
“The first design was great,” says Heather, “but I had my kids in mind, who I wanted to watch play in the pool from the kitchen, as well as my grandfather, who I wanted to be able to walk in the front door and out to the pool with his walker without having to deal with stairs.”
She calls Mike being “super accommodating” about the change. “He helped us work through the process and bring to life the vision we had,” she says, “along with our ultimate goals.”
“They gave me a wish list,” says Mike, “describing a timeless Northwest contemporary home with a bit of Frank Lloyd Wright influence. They also broke down the flow of the house. I put it together with geometry, style and volume that was in their comfort zone.”
When the Johnsons met Garrison Hullinger and his senior interior designer Collin Kayser of GHID they initially described the interiors as “Northwest Contemporary Spa,” after vacationing at the Allison Inn and Spa in Newberg, Oregon.
“Collin was a super good listener who had me choose my top 10 images from HOUZZ, which soon turned into my top 25!” recalls Heather. “We wanted something clean, comfortable, nothing too ornate, with indestructible surfaces designed for a family with lots of kids, and a puppy.”
Heather was adamant about wanting black on all the interior windows at a time when most window manufacturers did not offer such an option. That meant choosing black aluminum clad exteriors with wood interiors that had to be painted black. “That was a huge upgrade,” admits Heather, “but I’m so happy we did it!”
“That,” says Garrison, “was one of the big tipping points for all of us, because we felt the darker the windows were inside, the more exterior would be visible inside, since the black frames the view rather than creating a barrier for the eye.”
“And because of their large, private site,” adds Barclay, “we were able to ratchet up the amount of glass with no liability of frequent heat build-up when facing south or west.”
“We used a really simple jamb,” explains Garrison, “with no extra details, and a stock block on the trim that almost looks commercial. By painting the window trim a dark color that matches the window paint color and the baseboards a soft gray that contrasts with the warm tones of the various woods found throughout, it gives the home a softer contemporary edge.”
Early in the design process, GHID worked with Mike Barclay to shift the covered patio off to the side of the house to give it more connectivity to the kitchen and dining room and prevent the covered space from obscuring the great room view.
“A pass through from the kitchen windows out to the patio bar,” says Garrison, “improves work flow.”
Effective space planning was crucial to the Johnsons, who love to entertain, and recently cleared out their furnishings to hold a Candlelighters™ For Children With Cancer fundraiser. “We had 60 people, and tables throughout the dining room and great room, with the outdoor space for cocktails.” The great room rug – a series of carpet tiles by Interface® woven from discarded nylon fishing nets washed up onto third world beaches and collected by employed out-of-work fishermen – remained in place.
“Our mantra is practical, livable, affordable,” says Garrison, “and since Brandon and Heather have such busy lives we wanted to make the most of every space.”
To that end, GHID tucked away the large pantry as a secondary work station, where Brandon can make breakfast smoothies and the girls their favorite bagels.
The kitchen island – a showpiece fabricated from a combination of Kenya Black marble and bordered with the same walnut used on the cabinetry – was Collin’s design.
“We didn’t think about mixing the two elements together,” admits Heather, “but it makes the island so much more interesting and less heavy, without two huge slabs of marble.”
Heather praises Collin and Garrison for their mix of materials, interesting lighting and help in keeping the budget down. “It was the little things they suggested, like using Formica® in the pantry instead of the same quartz countertops found in the kitchen,” says Heather. Further savings were achieved when an expensive concrete hearth was replaced with large format OTM tile.
Although the Johnsons have a lot of square footage, excellent space planning has turned their home into a very livable, cozy space. “I know the house is big,” says Heather, “but it really feels pretty intimate when we have gatherings or are doing things as a family.”
The main laundry room – there is also one in the master closet – is a favorite multi-purpose bonding place for Heather and the girls. “In addition to laundry, the girls can do school projects there, or we often have fun doing craft projects together, thanks to lots of cupboards and storage space there.”
Slumber parties get tucked away upstairs in the family rec room, while more intimate moments are shared by the girls with their mother when gathering at her master bathroom vanity - also chockful of cubbies and drawers for makeup – where together they enjoy dressing up for parties and events.
The covered patio has also become a favorite year-round gathering place. “We’ve watched football games out there in the fall,” says Heather, “late night movies in summer, or pulled kids out of the pool to sit in the shade for a bit, eat and then hop right back in again. It’s also a great place for a breath of fresh air when it’s pouring down rain.”
“In the end,” says Heather, “between Mike Barclay and GHID, we ended up with a family home we really love. It’s a great place to raise our kids and the dog I didn’t ever want but now love. It’s our own little oasis.”
PROJECT SOURCES
Contractor: Westlake Development Group
www.westlakedevelopmentllc.com
Home Design: Barclay Home Design
www.barclay-designs.com
Interior Design: Garrison Hullinger Interior Design
www.garrisonhullinger.com
Appliances: Standard TV & Appliance
www.standardtvandappliance.com
Appliances: Standard TV & Appliance: Jenn-Air
Plumbing Fixtures: Kohler, Blanco Windows: Marvin

