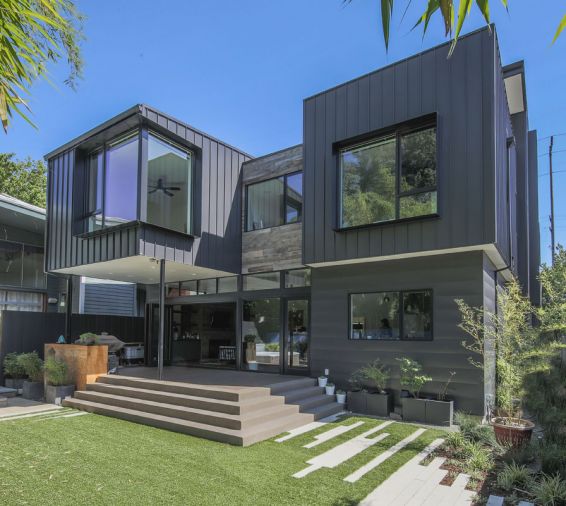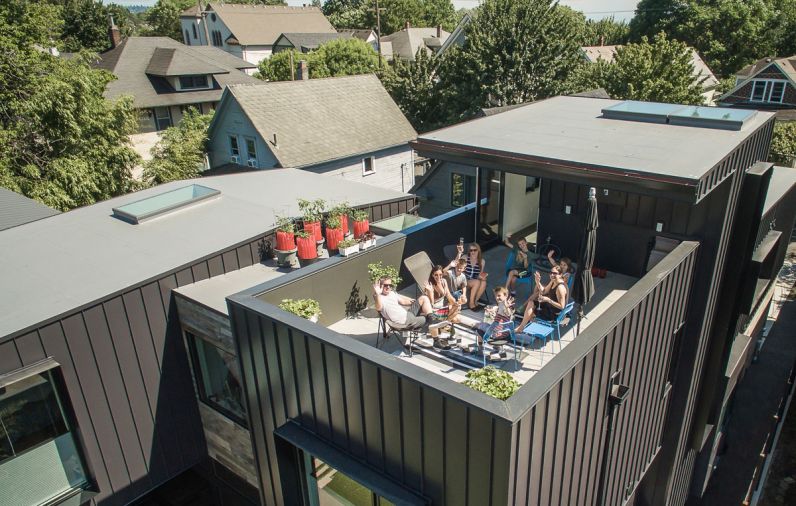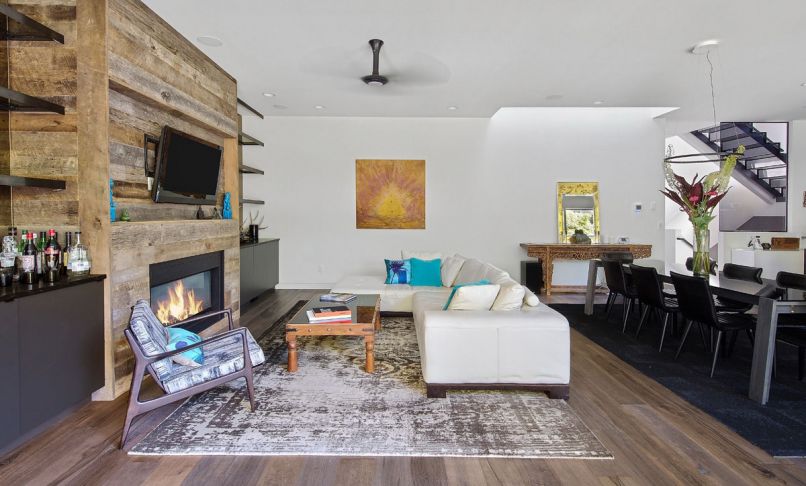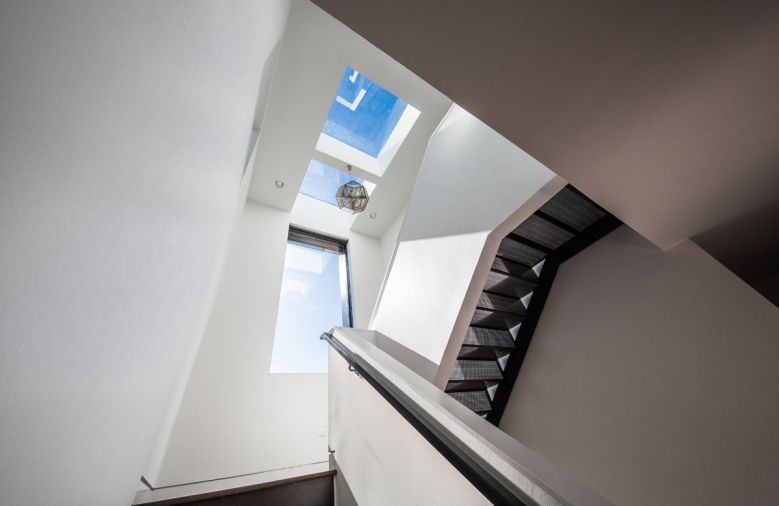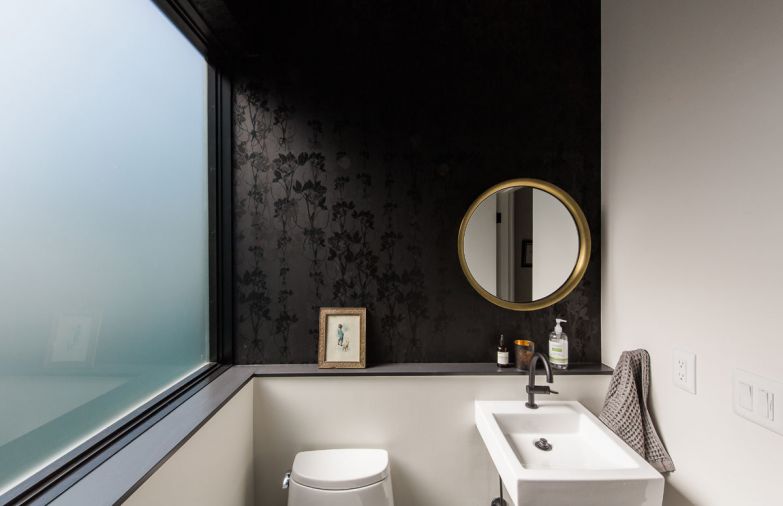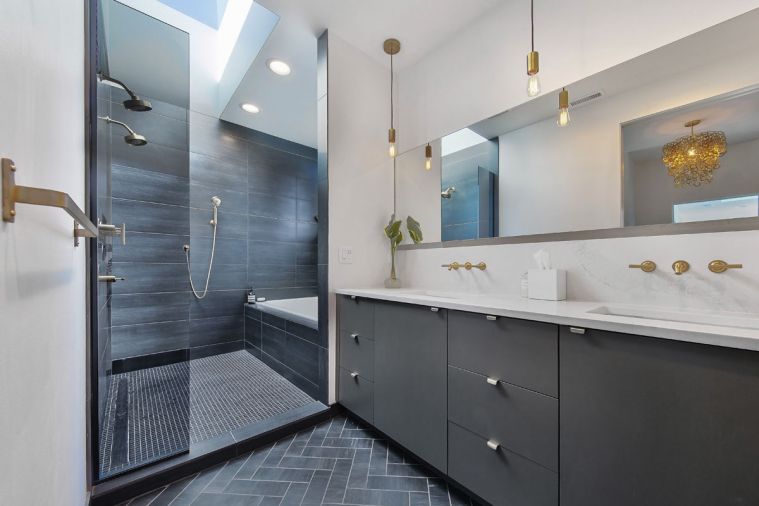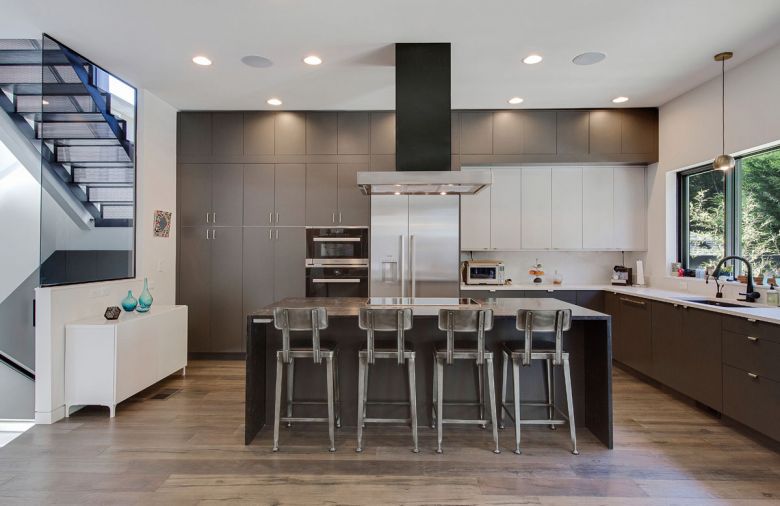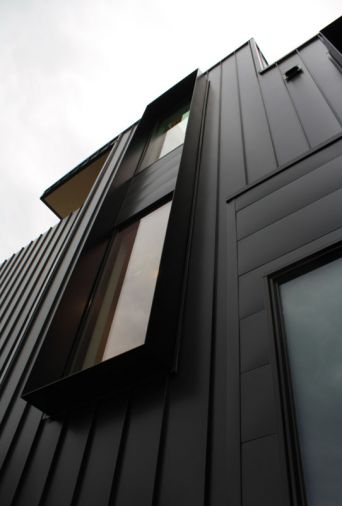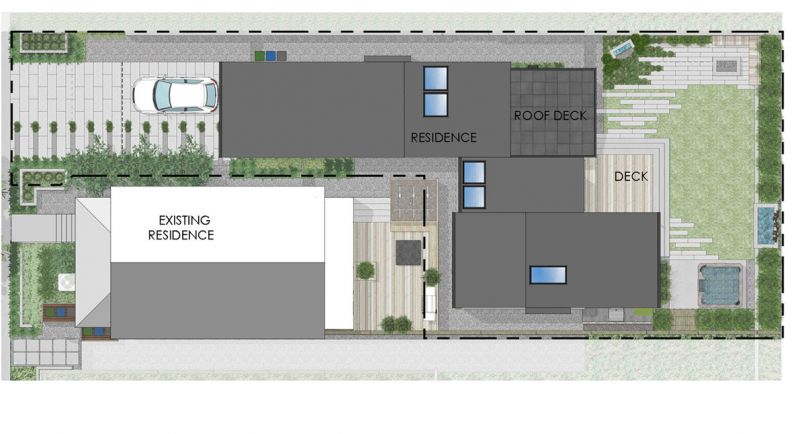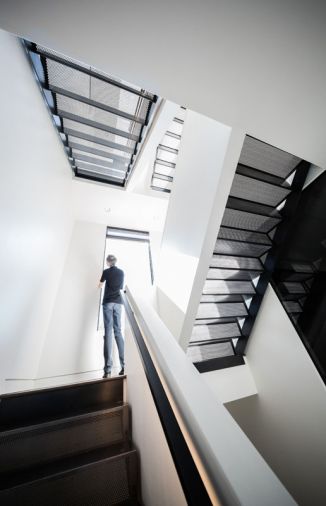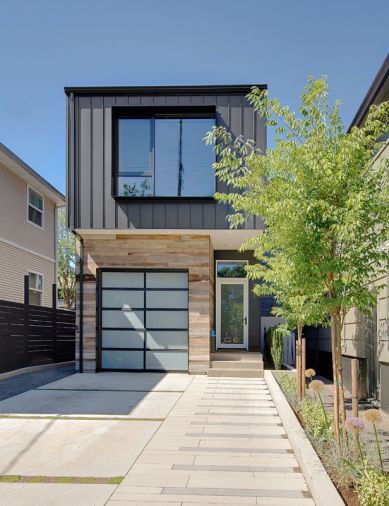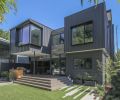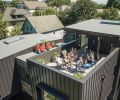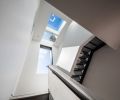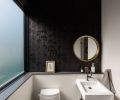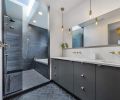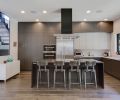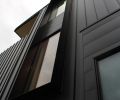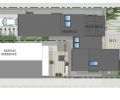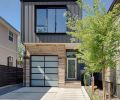When Tate and Brooke Kuerbis approached Matthew Daby of M.o.daby Design to create a new family home on their 50’ wide by 125’ deep lot, there were considerable challenges – including maintaining the 1908 bungalow they’d called home for 20 years.
Space was a big issue, which Matthew soon discovered upon visiting the site.
With a mere 25 foot street access, the best solution was to design an L-shaped structure that would wrap around the side and back of the existing residence with neighbors just 10 feet away.
The Kuerbises were happy to split their lot to accommodate a new, larger home. “We thought we could remodel and expand [the bungalow],” says Tate, but they were also conscious of their desire for the open-plan interiors afforded by a modern design. In their minds it wasn’t right to build over such an historic house, but suitable land elsewhere was hard to come by.
“The existing homes surrounding this site are mostly century plus old, two-story bungalows and four squares. Instead of competing with the rhythm of these homes, we chose to design a modest front façade that recedes from the neighbors and allows the new house to surprise as it shifts and wraps around the client’s existing bungalow,” says Matthew.
The ‘L’ shaped site provided the space needed to accommodate a home big enough for their family, but without the bulk that would overwhelm the smaller bungalow or dominate the street. The relationship established with Matthew — he had designed a home for them over a decade earlier — proved invaluable. “He really understood where we were coming from and how we like to live,” says Tate. “He came up with the concept pretty quickly considering the challenges.”
“We were able to just get to it,” says Matthew. “They’re friends as much as clients, so we were able to be candid with one another.”
Matthew’s solution was to push the front of the house back from the sidewalk. The street- facing aspect was a discreet two stories that didn’t compete with nearby buildings. The residence opened out behind this, folding around the back of the bungalow. A three-story section that included a roof terrace was also set to the back to avoid towering over the neighboring homes.
“It’s definitely the most unique shaped house that I’ve done,” says Matthew, who fittingly named it “Infil-L.” The main living space is open, as the Kuerbises realized that they spent most of their time in the kitchen or dining room, and they wanted one large room for entertaining. An accordion-style glass door opens out onto the yard, dissolving the distinction between inside and out, and further enlarging the space.
One difficulty was figuring how to let in natural light while maintaining seclusion. Matthew made prudent cuts into the walls, floors and roof to bring in light while ensuring that they weren’t overlooked by neighbors. One of the most remarkable and innovative feature is a staircase that sits below skylights and runs down three flights. Designed in collaboration with Flux Design, it’s made of perforated steel so that light is diffused down through each floor.
Both designers themselves, Tate, a material designer and Brooke, who creates Jordan shoes for Nike, played integral parts in conceiving the interior. “It’s a fun thing to work through,” says Tate. “I like the problem solving, whether it’s a shoe design or architecture.”
After hitting a major problem in the first week of construction, the couple were faced with basement excavation problems that busted the budget, and necessitated savings elsewhere. This modified their kitchen plans, and sent them shopping for cabinets at Ikea. “We put in the cabinets ourselves to save money,” says Tate.
To avoid the standard-issue Ikea look, they added custom cabinet doors from Kokeena. The Portland-based company specializes in doors and panels that specifically fit Ikea cabinets, bringing a unique character to the otherwise familiar designs. CaesarStone quartz countertops — Calacatta Nuvo in white and Vanilla Noir in black — are used both in the kitchen and throughout the house to provide visual flow.
The Ikea-Kokeena cabinets were also fitted in the master bathroom. Here the bath and shower were combined into a single wet room to maximize space efficiency. Natural light is provided via a large skylight. The design schematic was by Pamela Hill Design Office. Kohler Purist brushed gold fixtures, brass Schluter edging and pendant lights from Schoolhouse Electric are dramatically contrasted with black tile by Pental on the walls and floor.
“We like mixing older materials with modern ones,” Tate explains. Neutral tones, a warm palette, smoked glass and reclaimed wood (which was also used on the metal-clad exterior to introduce a natural texture) work together to create warmth. The couple chose Provenza Pompeii Cimino Maple engineered floors, which add a warm, greyed tone rustic look. “Plus,” adds Tate, “they are very durable for our kids and two dogs.”
To create flow, similar materials are used from room-to-rooms throughout the house. Thus, a tinted window, which allows in light, divides the kitchen from the stairwell, while a tinted glass dining table connects to the glass divider.
“Adding the tinted mirrors added warmth and depth to the shelving area and connected well with the reclaimed wood of the fireplace,” says Tate.
Walls were kept white for a bright and clean look. “We’re hoping someday to have art on the wall to bring in some color, but we’re still working on that,” says Tate, wryly.
Having been through the process of building two homes with Matthew, would Tate do it a third time? “I really enjoyed the process — and I’m still happily married” says Tate, laughing. “Down the road I would love to do it again. But perhaps somewhere out of the way with more space.”
PROJECT SOURCES
Contractor: Cellar Ridge Construction
www.cellarridge.com
Home Design: M.O. Daby Design
www.modabydesign.net
Reclaimed Wood: Pioneer Millworks
www.pioneermillworks.com
Windows & Doors: Sierra Pacific Windows
www.sierrapacificwindows.com
Appliances: Thermador, Miele; Plumbing Fixtures: Kohler, Brizo, Toto, Delta, Blanco

