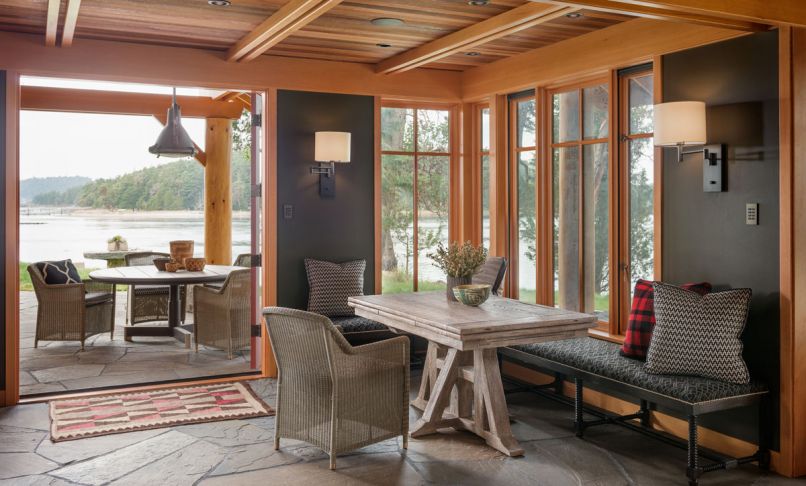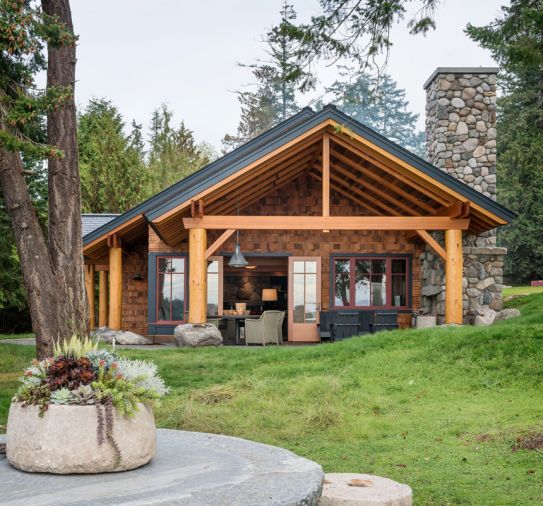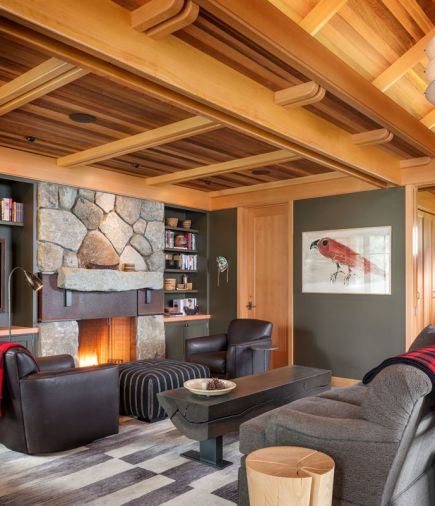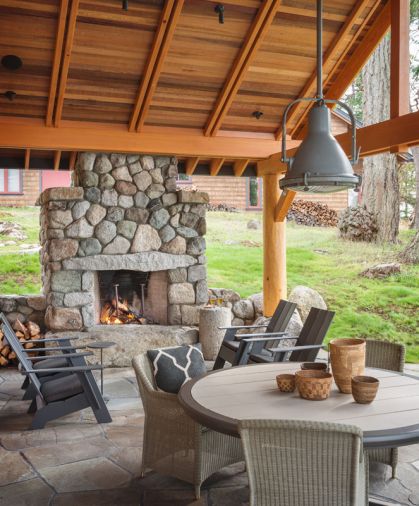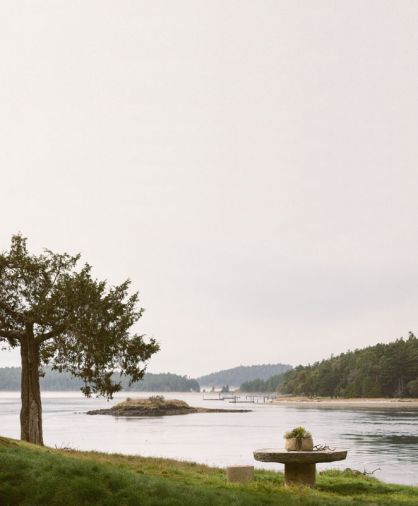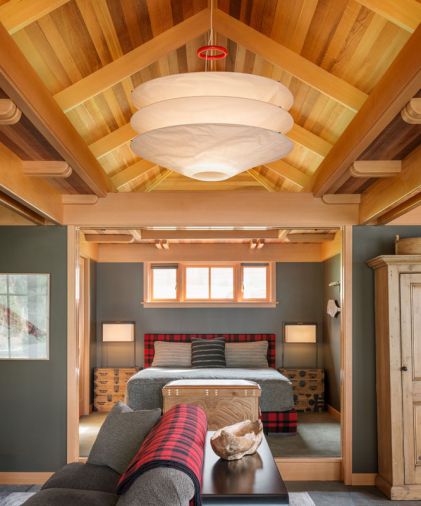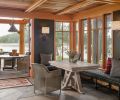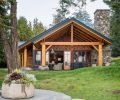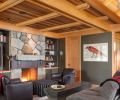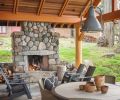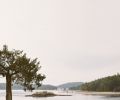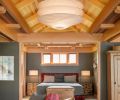Few kinds of dwellings occupy a more potent space in our subconscious than a cabin by the shore. Waves lapping just feet from the front door, fishing poles stacked at the ready, a cabin promises days full of quiet moments, restorative silence, and a connection to the outdoors that larger houses just can’t provide, no matter how sensitively they’re designed.
“Everybody thinks they want a second home, but I think there’s something innate in us that really wants a fort,” says interior designer Doug Rasar. “You see it in your grandkids. Whether it’s a piece of rope and a blanket, or a card table with something draped over us, there’s just something in us that wants to nest like that.”
This property on San Juan Island was already home to a larger lodge-style home, but its owners craved something on a smaller scale. They’d already commissioned one garden guesthouse, designed by the late Seattle architect Glenn “Dutch” Duarte, which they used to host visitors. This time, they wanted something that included storage space for outdoor gear as well as a cozy, enticing living space for quiet coastal getaways.
With changes in shore setback rules approaching fast, the owners reached out to builder Tom Nolan, principal at Island Shelter, to get the project off the ground. Tom started his career building wooden boats, but transitioned to building houses after he built his own house on San Juan Island in the 1980s. His company specializes in sourcing unique materials for high-end homes throughout the San Juan Islands.
Time was of the essence, so Tom began with the same plans for a snug one-bedroom cabin that were originally drawn up by Dutch Duarte for the garden guesthouse. Then, he added a storage area for kayaks and crab gear on one side, and balanced that with an outdoor patio, fireplace, and sitting area on the other flank. He also added a bank of corner windows that wasn’t present in the original design, opening the home up to the incredible harbor views just outside the door.
Next, Tom began sourcing materials. For the interiors, he found an enormous windfall Douglas fir in the North Cascades. Over six feet in diameter, it supplied the lumber for almost all of the trim inside the home. On the exterior, the peeled log columns were harvested from Tom’s own property nearby, as were the glacial erratic boulders at the columns’ base. The logs are carefully scribed at the base to fit so tightly to the surface of the boulders they appear as if they are growing from the stone. The chimney is also built from local fieldstone dug from Tom’s property, which is on a part of the island so rich with stones that the road is named after the material.
The exterior of the home is sided in cedar shingles, a classic coastal Northwest material that’s becoming harder and harder to source. Tom says he found these shingles out on the Washington coast, where foresters are now scouring hard-to-harvest steep slopes and ravines for downed or buried wide-diameter cedars, some hidden under feet of moss and forest debris. “The outside might have started to rot, but the inside is as good as it was when it was growing,” says Tom.
Structure complete, the homeowners called Doug to help design the interiors. Doug had previously designed several other properties for the homeowners, including their yacht, and they’d developed a strong working relationship. They gave him carte blanche to create the feel and environment he thought best-suited the property, a kind of refined rustic style incorporating heritage Northwest elements like Native American art, Japanese-inspired lighting, Filson textiles, and the work of local painters, a combination he says encapsulates the Northwest and connects it to the larger Pacific Rim.
Echoing the use of local materials in the structure itself, Doug looked to salvage and creative reuse for interior materials as well. Wall art includes a painting by Jay Steensma, a Seattle artist famous for painting with house paint on paper bags and other found surfaces, as well as a pair of oars salvaged from an old flat-bottomed boat from the Sammamish River Slough, near where one of the homeowners had grown up. While none of the interior furnishings match, Doug created a sense of unity with natural materials, simple lines, and cool tones to contrast with the warmth of all the exposed wood.
Doug chose the wall paint color after a visit to Flury & Company, one of Seattle’s leading galleries of Edward Curtis photography and Native American art, where it’s used on the walls. On the chip, it doesn’t look like much, a kind of muddy greenish brown, but it makes the warm tones of basketry, copper plate photogravures, and cedar wood glow “like magic,” says Doug. “Plus, if you’re building a fire on a cold night, you want to be around a dark wall color; you don’t want to sit in an ice cold white box.”
The result is a jewel-like cabin that offers an intimate setting for retreat, contemplation, and enjoying friends and family. What could have been an afterthought has become one of the most welcoming, inviting spaces on the entire site. “It’s the family’s favorite part of the whole property,” says Doug. “When they come up on the weekends, they stay in this little cabin, not the big lodge area.”
PROJECT SOURCES
Contractor: Island Shelter Co.
www.islandshelter.com
Interior Design: Doug Rasar Interior Design, LLC
www.rasarinteriors.com
Appliances: Wolf, Sub-Zero
Plumbing Fixtures: Chicago Faucet, Grohe

