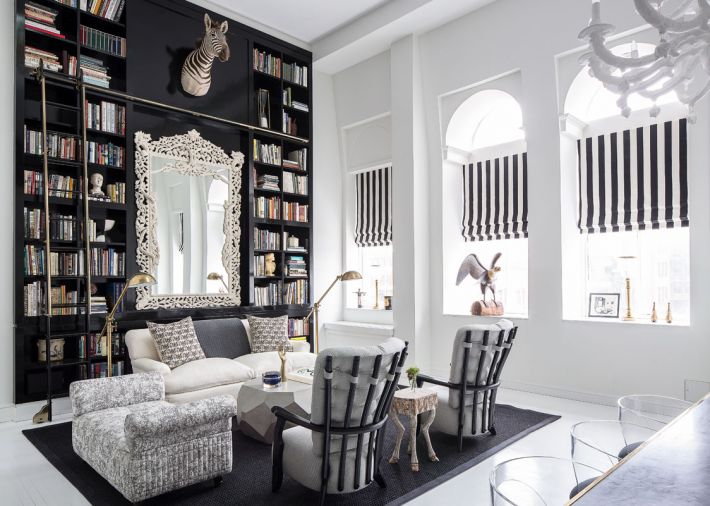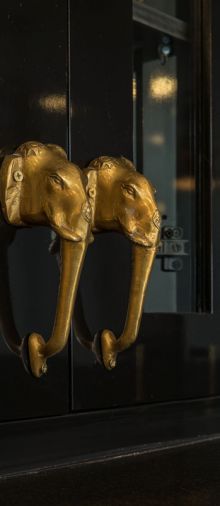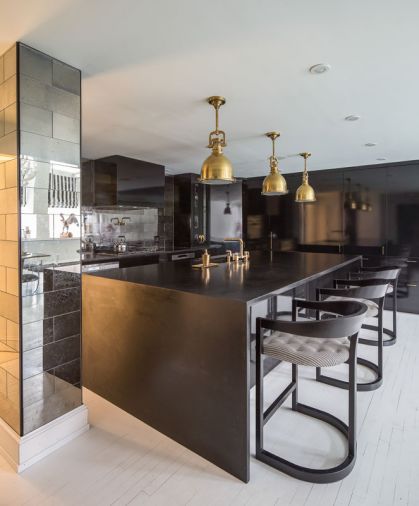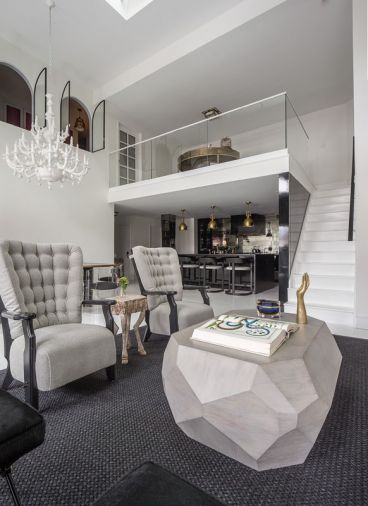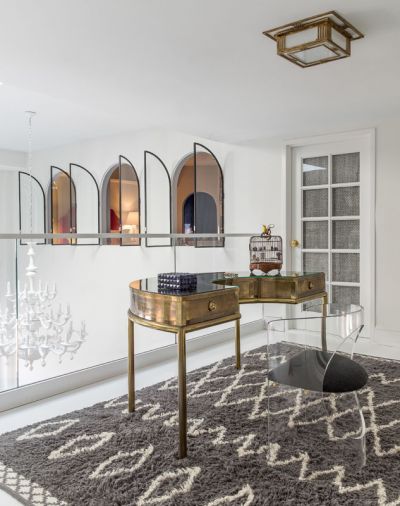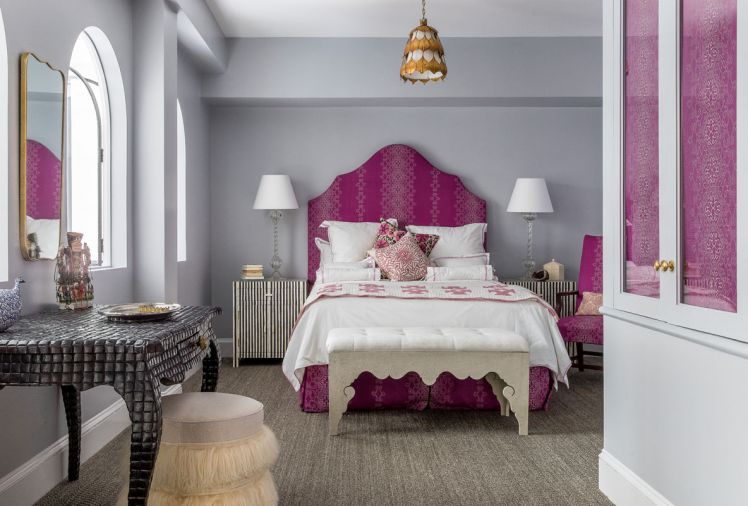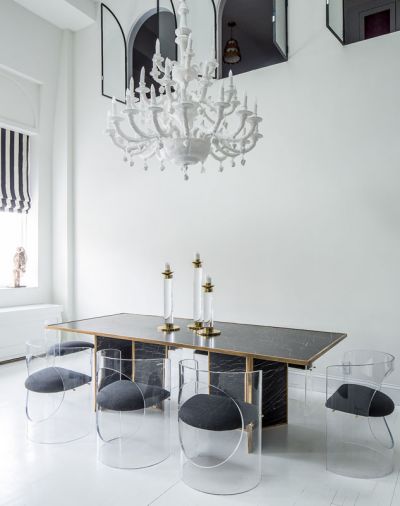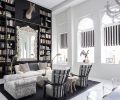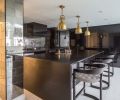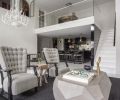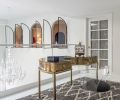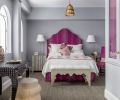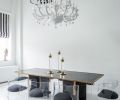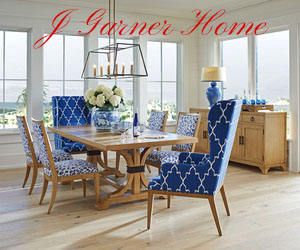Imagine jettisoning your traditional townhouse and the gorgeous collection of antique Americana furnishings in it to downsize to a former 1879 industrial building in NoHo with a remarkable cast-iron exterior, Mansard roof, 17’ ceilings, and one of the most bizarre serpentine entrances through a laundry room, pantry and storage space before arriving at the large living area that at the time of purchase was very dark and foreboding - and then trusting your dream team could make it something truly unique.
Yet, that’s the exact scenario that James Dixon of James Dixon Architect, PC, of Chatham, New York and Portland, Oregon, and Georgia Tapert Howe of Georgia Tapert Howe Design, now of Los Angeles, faced. Having been introduced by a mutual colleague, a decorative painter, Dixon and Howe were working together for the first time, which added an exciting element to the process of going from demolition to extraordinary architectural and interior design makeover.
“The before photos are very dramatic,” says Dixon, of the former tenant’s design. “Everything was very dark, including the floors. There were columns, plumbing risers, and exposed duct work all over the apartment, which we really wanted to conceal as much as possible. If we couldn’t make it disappear, then we found a way to celebrate it. Georgia discovered these great antique mirror tiles by Ann Sacks for one of the kitchen columns that turn an eyesore into an interesting feature that reflects the light from the living room.”
“The biggest renovation was the kitchen,” says Howe. “We tore it all out, the 1980s mahogany cabinetry, and ugly green granite countertop.” To house the clients vast glass and china collection, Howe added cabinets in every available space, island included. Countertops are durable honed black granite for more carefree cooking and entertaining. Howe’s custom designed barstools combine style with function and comfort.
“The client was very trusting of the process,” says Howe, “as she had worked on several large residences with designers in the past. Jim and I would bring our ideas to her and for the most part, she agreed to most everything we suggested.”
The client also loved “the hunt!” and found the room’s focal point – an extraordinarily ornate antique wood-carved mirror now centered between a pair of black lacquered bookcases filled with her massive book collection. “This is not the sort of client for which you have to go to the Strand and buy 8 miles of books,” says Howe. “They are all hers.”
The Zebra head – prized vintage taxidermy from Creel & Gow of New York’s upper East Side – echoes the black and white color scheme, although Dixon jokes that it was the one mistake in the whole project. “It should have been a giraffe,” he says, “which would have been more appropriate for the height of the space!”
With the building listed on the National Register of Historic Places since 1982, and converted to residences in 1986, any structural changes to the building required getting building permits, as well as permission from the co-op board. Happily, Dixon’s key suggestion to relocate the entrance to the apartment was readily accepted.
“Now the minute you enter the apartment, you see the large living room space. It was a very simple gesture that dramatically changed the whole feel of the apartment.” He also designed a large skylight over the living/dining area that floods the area with light that adds further sparkle to the space.
“It was a very funky layout when she bought it,” agrees Howe, “so Jim and I were tasked to make the apartment more conducive for guests and grandchildren to stay, with two proper bedrooms and that great kitchen for entertaining.”
Howe utilized one inexplicable aspect of the master bedroom – a step up stage area – by turning it into a walk-in master closet by enclosing it.
Transforming this New York City loft listed on the National Register of Historic Places presented considerable logistical challenges to both architect and designer alike. Faced with delivering the hefty Kelly Wearstler black marble dining table with brass detail to the penthouse, the team had to have it hoisted up and through the client’s living room window. To counter the dramatic table and accentuate the volume and height of the dining area that features Lucite chairs designed by Charles Hollis Jones, the godfather of Lucite furniture, Howe introduced an imposing plaster chandelier from Italy that she sourced via Harbinger, a high-end showroom in Los Angeles.
To bring light into the formerly dark interiors, the team had the original, much-used and abused oak flooring painted white. By contrast, a denizen of pipes was obscured by the addition of twin black bookcases, while a protruding wooden beam disappears behind the wall where the Zebra head now resides. A structural column flanking the front windows is painted white and the radiator cabinet alongside it given a cushion atop it as a warm, welcoming seat in winter and a lovely perch in spring.
Dixon, who prefers to work with interior designers from a project’s inception to achieve a more cohesive design that also streamlines the experience for the client, suggested rebuilding the staircase to the balcony that had an awkward turn as a straight run of stairs. A commercial glass railing replaced the traditional wood rail so as not to obscure the view.
The team improved the existing arched openings to the upstairs master that harkened back to the windows found on the historic building’s façade by removing the awkward shutters and fabricating glass windows with custom steel frames. “Without the windows,” says Dixon, “the openings didn’t make a lot of sense. Now they add a sculptural visual element when partially open, and a sound deflection device when closed.”
At the time of purchase, the client was told she had access rights to the roof. Knowing the complex design process necessary to get any changes to the exterior of an historic landmark building okayed by the building and co-op board, the design team proceeded with the interiors.
“It’s a good thing we moved forward,” says Dixon, “otherwise we would have waited 1.5 years without any progress at all. We were hoping that as soon as we were finished, we could start work on the roof terrace that required heavy setbacks, since nothing could be visible from the street level. Unfortunately, it didn’t work out that way, since the promised approval was denied.”
Happily, the work undertaken and so expertly executed served up the right amount of playful exuberance the client was seeking and became an experience that Howe and Dixon both enjoyed.
PROJECT SOURCES
Contractor: A.S.K. Enterprises, Inc.
www.askenterprisesinc.com
Architect: James Dixon Architect, PC
www.jdixonarchitect.com
Interior Design: Georgia Tapert Howe
www.georgiataperthowe.com
Appliances: Sub-Zero, Wolf, Bosch; Plumbing Fixtures: Waterworks

