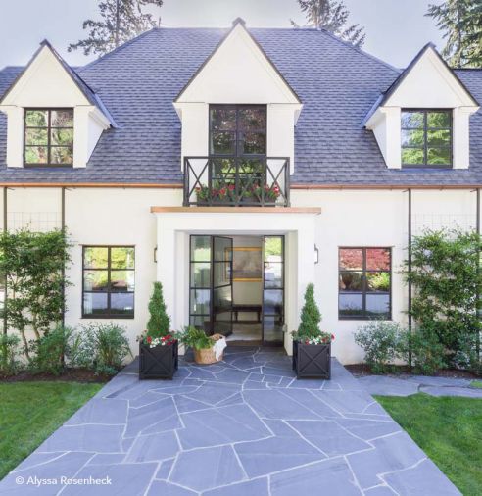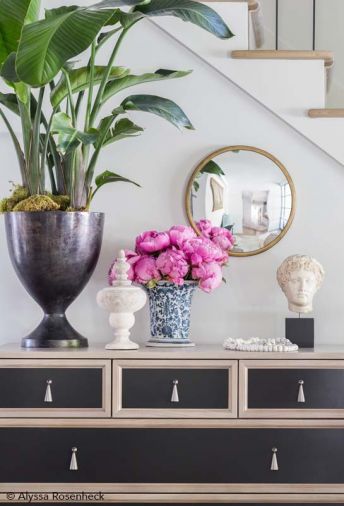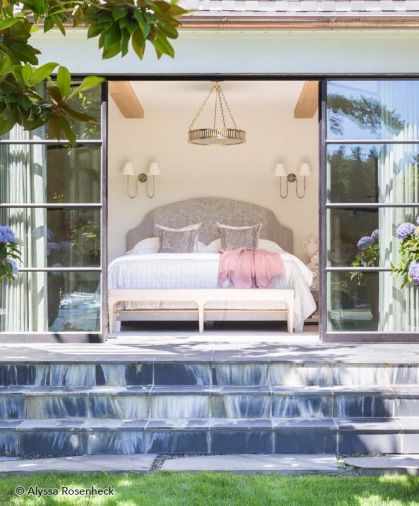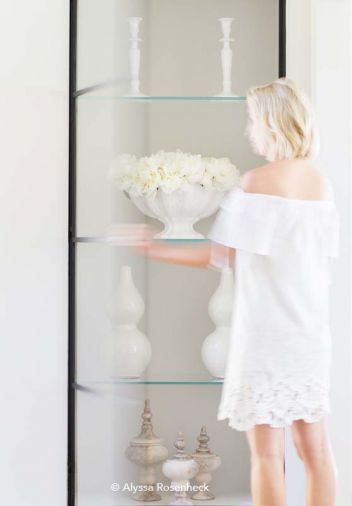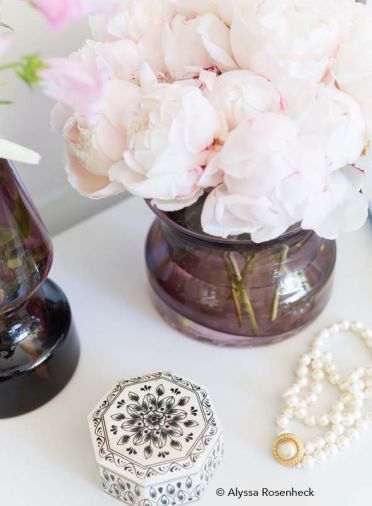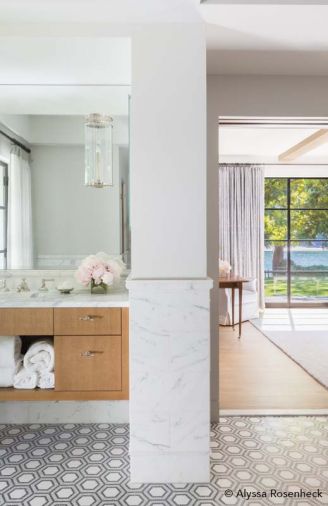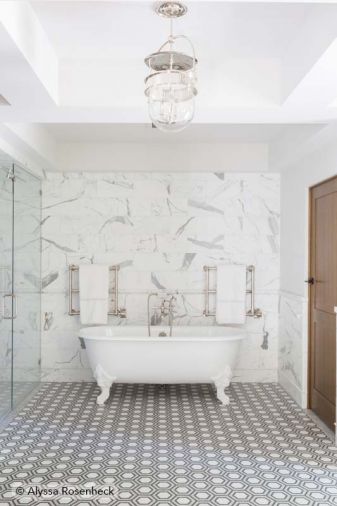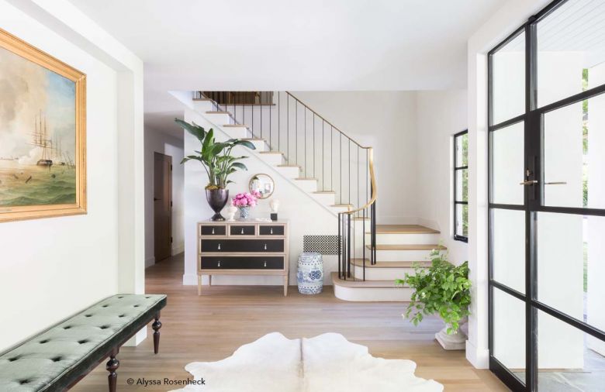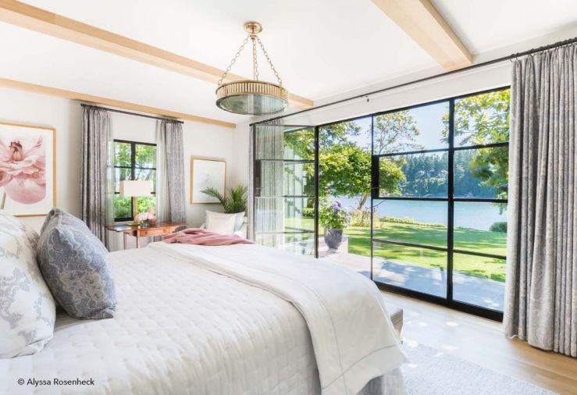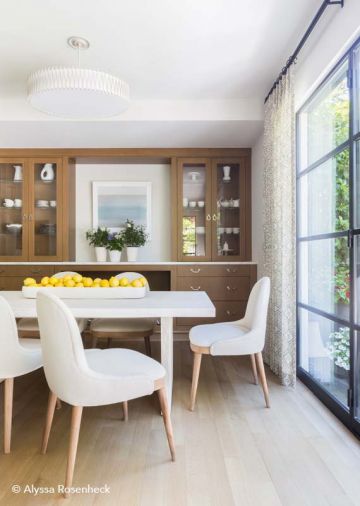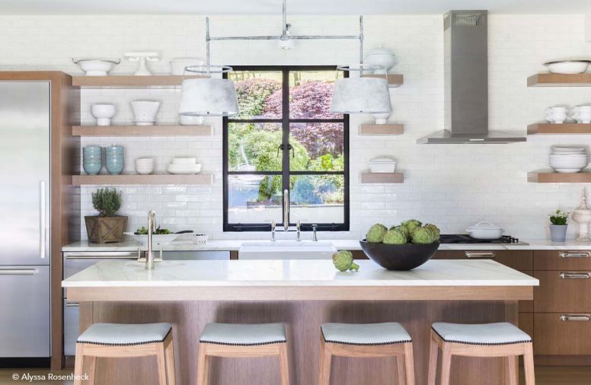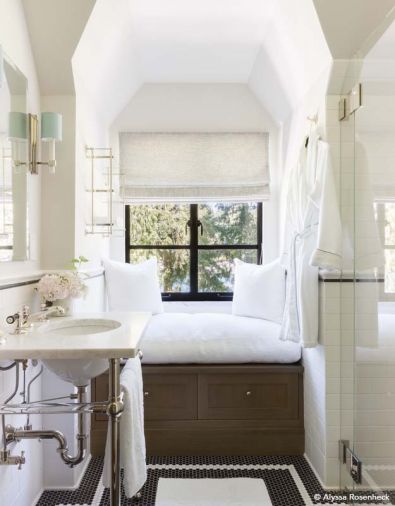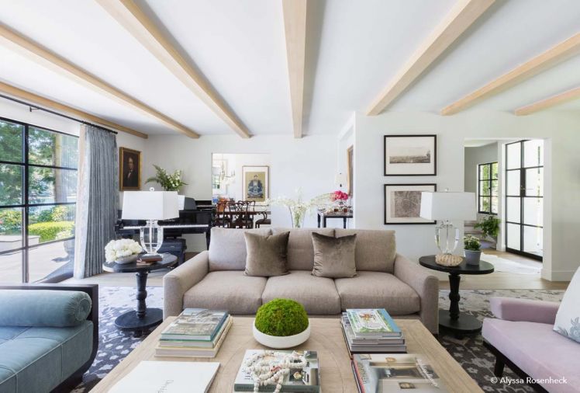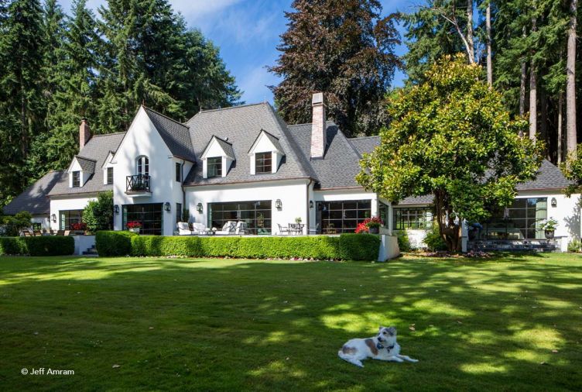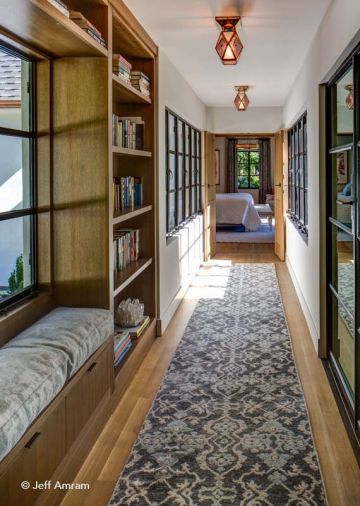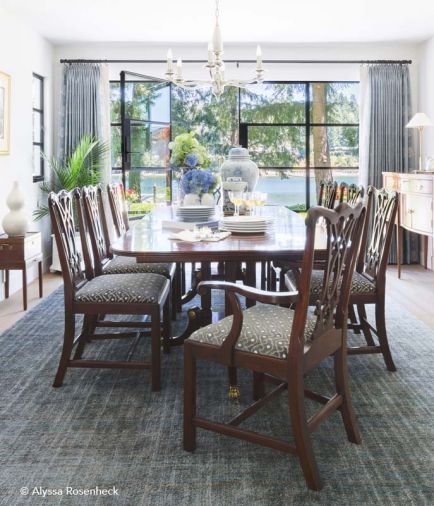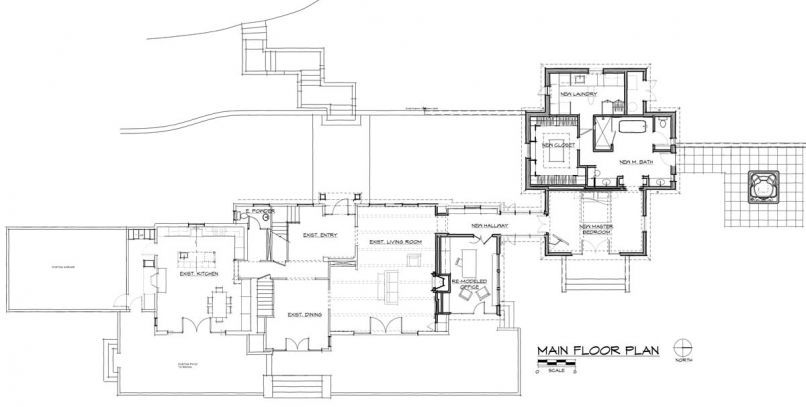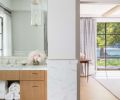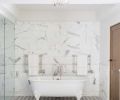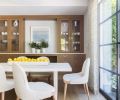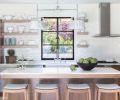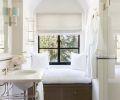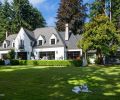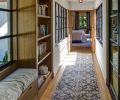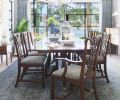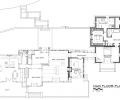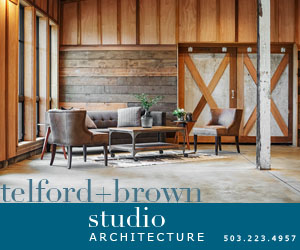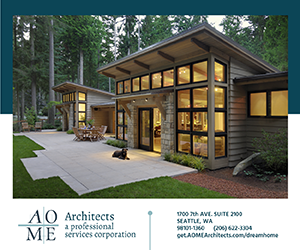In 1931, when this Bainbridge Island Norman-style home was first constructed from lumber milled locally at the historic Port Blakely Lumber Company, its front door faced Manzanita Bay, where Mosquito Fleet steamers were the sole means of transportation between the island and the mainland.
Sixty-three years later, architect Peter Brachvogel, AIA, was hired to remodel the home that sits on eight luscious acres of forested parkland, that include rustic trails, an apple orchard and a small vineyard. Brachvogel’s first step in 1994, was to adjust the traffic patterns within the house on its axis so circulation led toward the re-oriented front door that now faces the driveway, rather than guests erroneously entering the home through its back door or being forced to circle the house to locate the front door with their backs to the waterfront.
“We reorganized the spatial character of the home,” recalls Brachvogel, “and developed the terraces that to this day look out upon the water.”
Flash forward twenty years to 2014, when the same homeowner hired Brachvogel, at the request of his new real estate savvy wife, who knew the resale value of adding a master bedroom on the main level, with a terrace overlooking the bay. This time Brachvogel was joined by her daughter, Santa Barbara interior designer Taylor Ogle of Taylor Anne Interiors, who understood the home’s strengths and deficiencies first-hand, not only having grown up in it during her teen years, but also having shared her vision for it with her mother, who used to bring her along on job sites as a kid and grill her about the processes of construction.
“Her idea was to make it more contemporary, and then age it back so it didn’t look sleek and modern – right off the shelf,” adds her mother.
Inspired by homes in Montecito, California, which feature gridded Portella steel windows and doors, Ogle suggested they replace the original Douglas fir windows and doors with the same steel variety. Brachvogel agreed, citing how the 900 lb. windows and doors added texture and richness to the two-story façade.
What began as a simple addition, however, soon morphed into a complete update that took the home down to its studs, owing, in part, to the ravages of the Pacific Northwest’s weather that had cracked the classic stucco exterior, causing structural rot.
Brachvogel calls the take down both a “crisis and an opportunity.” “We were able to address construction anomalies that were implemented in 1931, by bringing the building up to current code, since construction requirements had changed since then and the first remodel in 1994, as well as stabilize the building for lateral loads, and pick up deflective floors that were over-spanned back in 1931.”
For Ogle, the challenge was primarily trying to marry her parents’ aesthetics, which were, at times, polar opposites. “The difficulty was to combine the traditional East Coast aesthetic my step-father preferred with the tranquil and modern style my mother gravitated toward.”
In the end, Ogle took her palette from her stepfather’s collection of family heirloom paintings, as well as the waterfront surroundings.
“Taylor understood what was antiquated about the house but could visualize where it needed to go. She was bold enough to take on the job, which isn’t often easy,” says her mother. “She also didn’t let me sway from her vision. If I was wrong, she told me she didn’t think that would be a good design idea.”
Brachvogel provided his own brand of aesthetic to the mix. “The main house was about historic preservation, being sensitive to the context and settling into the site,” he says. “To preserve the character of the architecture in the addition, we designed a sunlit link with windows on both sides that leads from the main building to the 1200 sq. ft. master bedroom, which includes a generous master bath, dual vanities, laundry and large closet.”
For many years, a favorite fir tree stood in the way of the couple building an addition in its place, simply because Ogle’s stepfather could not bear to part with it. Once the decision was made to remove it, the perfect solution was, he said, to transform it into a dining table for the breakfast room.
“We bleached it five times to make it blonde,” says Ogle, who applauds her stepfather for suggesting a way to create a fond, lasting memory of his favorite tree.
The kitchen design is an amalgam of mother and daughter’s visions. “I had decorated over the years in lots of classic ways, but I was tired of it,” says her mother. “That’s why the kitchen shelves are open rather than the usual enclosed upper cabinets. I didn’t want all the cumbersome, traditional ways. I’d had a whole lifetime of that.” Accordingly, Ogle and Brachvogel created clean lines throughout the kitchen, framing the refrigerator rectilinearly in the same wood found in the island and cabinetry elsewhere in the house. Custom walnut barstools contrast with cool blue upholstered Holly Hunt leather seats with nailhead trim.Perhaps the greatest bonus from the makeover, was replacing the standard fir French doors, windows and wood trim with the steel windows and doors.
“It was a challenge to retrofit a house of this age with the steel,” says Ogle’s mother. However, when Brachvogel suggested removing the wood trim and heavily troweled, swirly wall and ceiling finishes that she found so claustrophobic, it opened up the house enormously.
“I’d never paid much attention to the view out front,” she says, “because the fir trim had sucked up all the light and encroached on the level of glass. Once the wood trim was gone, we gained 30” of glass that opened up the view.”
The floors were also replaced. “We worked hard to make the new floors resemble dry driftwood,” she says. “We used multiple applications of a Dutch Product called Skylt Matt Finish that give the floors a custom White Oak European finish.”
After graduating from The Fashion Institute of Los Angeles in Interior Design and Business Management, Ogle worked for a designer in Montecito, California, for seven years to source and select LA furnishings for her clients. Now that she has her own interior design firm of 4 years, Ogle can easily call on her well-established coterie of resources from across the nation.
A favorite is The New Traditionalists to which Ogle turned for the family’s entry piece - their “Credenza,” which was designed in New York City and handmade in New England, using North American Black Walnut.
“I love sourcing from artisans both locally and around the world to procure the most unique selections for my clients,” says Ogle, “such as de Le Cuona, Inc., a London-based company, whose fabrics I used to finish the custom master bed, draperies, sheers and wool pillows.” To finish the look, she chose a Rosemary Hallgarten alpaca rug manufactured from very soft Peruvian alpaca wool, which is hypo-allergenic.
She often mixes clients’ heirloom antique pieces with their modern counterparts. An upstairs bedroom which features the only remaining, original arch-topped French fir door that opens onto a front balcony, takes on a retro English look, thanks to utilizing her grandmother’s bench and an original chair both newly upholstered with velvet fabrics by Mark Alexander.
Ann Sacks carries the handmade floor tile by New Ravenna used in the new master bath and vanity area, which is manufactured in Exmore, Virginia. “They laid out each piece of our choice of three different marbles on big boards in their foundry,” says her mother.
All the upstairs bathrooms, which had free-standing sinks without storage, were updated. The layout of the four upstairs bedrooms is unchanged from the original floorplan, which the family still has, along with its history. Brachvogel says the original house was fashioned after a Chicago architect’s interpretation of American Norman-style design.
Ogle worked closely with her family to create unique living room furnishings that would fit their specific needs. The sofa and daybed are her custom designs made using luxurious mohair fabric and velvet, textures that truly warm up the room.
Brachvogel and Ogle implemented rift white oak beams with custom stain to both reinforce the second floor and offer an illusion of elevation to the otherwise standard ceiling. The rhythm of their placement helps to draw the eye out toward the raised terrace that overlooks the bay. With the addition of the steel sash windows and doors and the elimination of all the wood trim and crown molding, the rooms feel bigger. “It feels as if you’re viewing everything through a magnifying glass,” agree Ogle and Brachvogel.
The longer-than-expected construction period was tough on everyone, especially husband and wife who had to rent a neighbors’ upstairs floor while the house was being deconstructed.
One of the main reasons BC&J Architecture had to stabilize the building was decades of weather erosion decaying the structure behind the stucco exterior surface. “Stucco installed in 1931, being a cement-based product,” explains Brachvogel, “doesn’t flex but rather cracks, which, in turn, allows moisture to migrate behind the material and rot the underlying sheathing. In the event of a strong wind or earthquake, the weakened frame of the building may rack, deform and become dangerous.”
When Brachvogel encouraged the homeowners to extend the use of the new steel sash windows and doors up through the second floor as well, it led to the updating of the exterior stucco as well. “American Norman architecture,” explains Brachvogel, “is very planer, rectilinear.” Thus, his decision to specify a flexible, hard trowel finish of the new stucco exterior. Copper gutters and flashing play off the steel sills, adding to the clean style.
“Peter Brachvogel did a wonderful job with the addition and incorporating the steel windows and doors, which the architecture called for,” says Ogle. Despite the difficulties endured during the restoration, the changes in the house, once completed, were an across-the-board people pleaser.”
“Yes,” says her mother. “My husband tells me it’s beautiful and is enjoying the way it’s living. Now, it’s become the new normal!”
PROJECT SOURCES
CONTRACTOR
Clark Construction, LLC
www.clarkconstruct.com
ARCHITECT
BC&J Architecture
www.bcandj.com
INTERIOR DESIGN
Taylor Anne Interiors
www.tayloranneinteriors.com
Kitchen Appliances: Miele; Kitchen Plumbing Fixtures: Perrin & Rose; Tile Materials Source: Ann Sacks Tile

