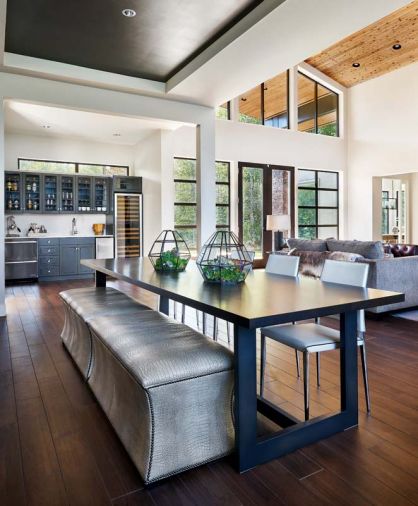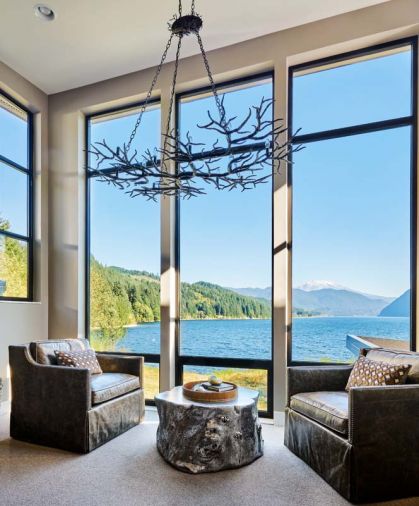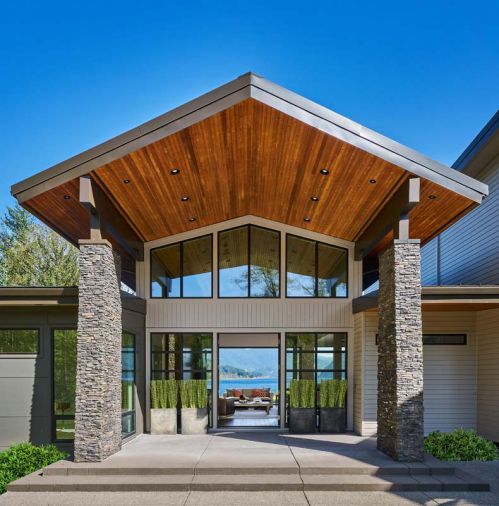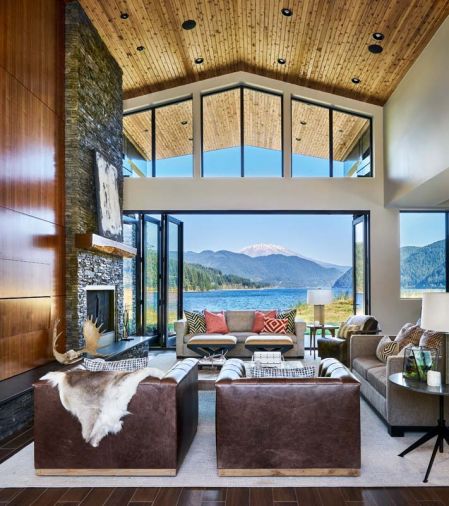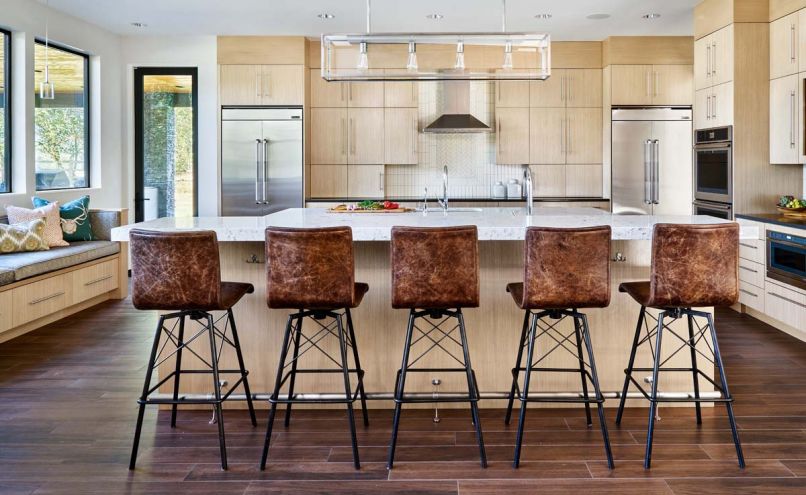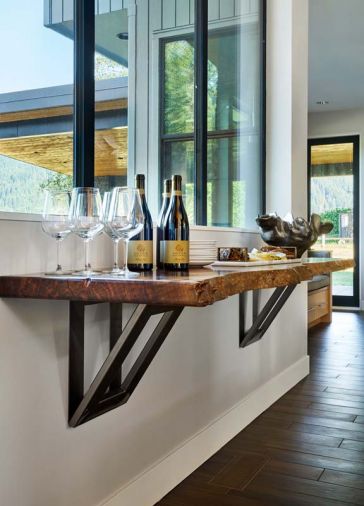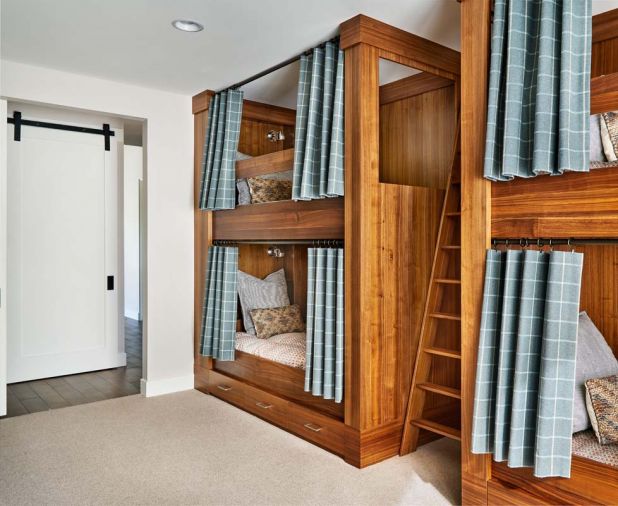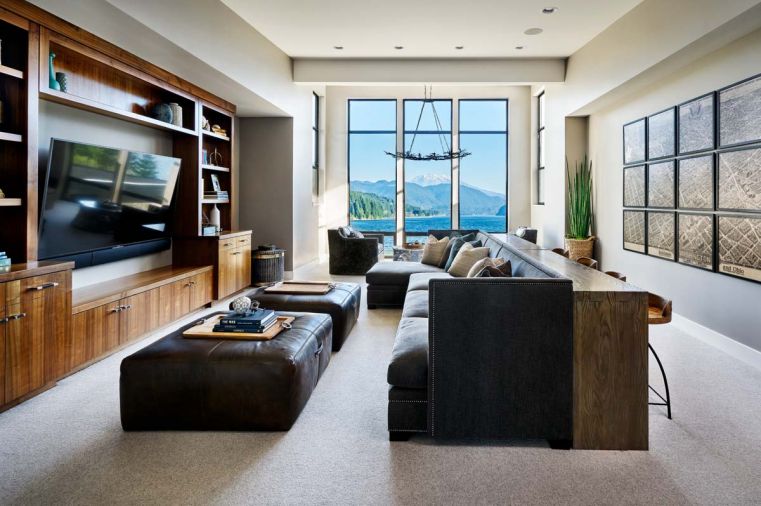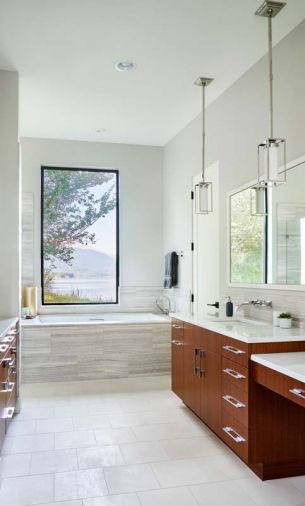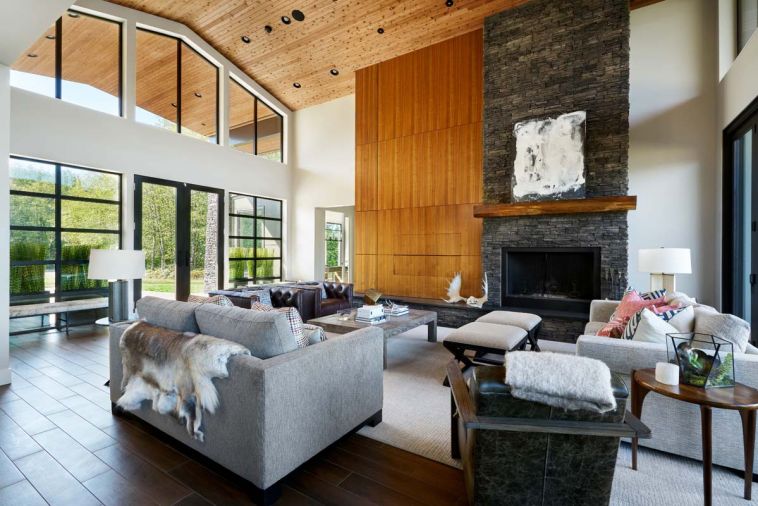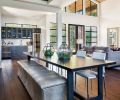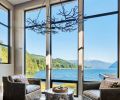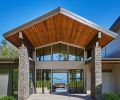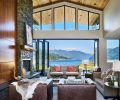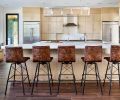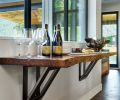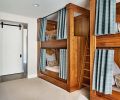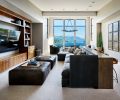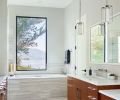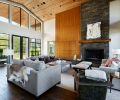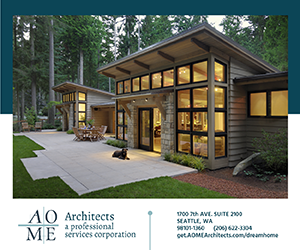From the bluff, Jennifer Hing, Senior Advisor for the House Appropriations Committee, could see the neighborhood bordering the lake below.
“I used to fish on those lakes when I was a little kid,” says Hing, who went a step further, and pulled the tax records for two properties that were for sale. “I wrote a personal note to the owners,” she continues, “and we ended up buying the lot without a home on it, which meant we had to build from scratch - something neither my husband, John Scofield (a federal lobbyist), nor I had ever done.”
“We spent a year looking without finding anything remotely like this lakefront lot overlooking Mt. St. Helens,” says Hing. “It’s a uniquely beautiful property. There’s nothing like it anywhere in the world.”
The odyssey continued as the couple began looking for an architect, builder and interior designer. They found Garrison Hullinger of Garrison Hullinger Interior Design (GHID) online and knew Jeff Haggart of Haggart Homes from various Street of Dreams homes they’d seen. Although they interviewed several large architectural firms, they chose Michael Blondino, of Blondino Design, a Vancouver-based home designer with whom they clicked immediately.
“Michael was very passionate about the project. He got what we wanted immediately – a family home where everybody can feel comfortable and yet have space for a lot of events. We also liked that Michael was a solo operator, who we could reach at any time, given our work schedules and the difference in our time zones.”
“Before having a specific design meeting about the project,” recalls Blondino, “we went out to the site and drew up some concepts, including a preliminary floor plan, that would marry a stunning modern home with the gorgeous landscape. We even aligned the entry with the mountain, and then created a canopy with the exact same slope of the mountains that come down to the lake to focus your attention on Mt. St. Helens.”
When Hing and Scofield asked Blondino if there were any interior designers he liked to work with, he mentioned Garrison Hullinger. Hing told him that GHID, who had been involved in preliminary meetings with them prior to Blondino coming on board, had said the same about him.
“Garrison and I hit it off immediately,” says Hing. “He totally got the design I was going for – rustic modern – so I barely had to do much of anything. They took the project and were off like gang busters on it.”
“Jen talked about how they wanted something completely opposite from their traditional row home in D.C., with its traditional details,” says Hullinger, “how they wanted something more contemporary and large enough to accommodate family and friends from out of town.”
“We all agreed,” says Blondino, who attended several collaborative meetings with GHID and the clients, “that we wanted to keep the look simple and clean. There needed to be a solid presence of wood, more sustainable surfaces. A stucco exterior was the easiest on the environment.”
“It was Jen’s idea to use wood plank tile flooring to make the home easy to care for with family and guests coming in from the lake,” says Hullinger, who brought on Tiffany Weber as the lead designer on the project with Alison Fedderson in charge of the furnishings. “They wanted the family and guests to feel at ease when they were using the home, which led to our maximizing the kitchen layout to accommodate 20 or more people.”
“In order to create a chef’s kitchen with double refrigerators, dishwashers, and ovens, without having guests getting into one another’s way,” says Hullinger, “we created different zones: a center island that acts as command central and prep area, and an outer more casual island with barstools and a foot rail for entertaining. If you take away the barstools, more people can stand around the area and hangout.”
Space was also made for a kitchen window banquette to allow guests to sit, sip, and chat with those who are doing the cooking. Pratt & Larson multi-size herringbone tile sets off the dark glass induction cooktop Jenn-Air stove flanked by darker quartz perimeter countertops. Appliance garages hide appliances within the large cabinets; a pantry built for entertaining is tucked off to the side. White rift oak cabinetry keeps the look simple and sleek.
“Other people have told us that building and designing a home was such a hard endeavor,” says Hing, “but that wasn’t the case for us at all. Both Blondino and Garrison were very nice and efficient; we didn’t have to go through round after round of revisions.”
Hing describes their successful, marathon meetings with GHID as starting with a cup of coffee in one hand and a sandwich in the other, and lasting for several intense hours, since the couple could not fly out to Portland every weekend. Everything, in fact, was designed to accommodate the owners’ busy professions.
“When we said we wanted a space where we could work,” says Hing, “they created a separate master suite for privacy, and an office for John, so we could continue working, which allows us to stay there more frequently.”
The upstairs rec room, however, is Hing’s “personal obsession.”
“John is an incredible cook, so that kitchen was exactly what he wanted,” she says, “but I love everything about the rec room: it faces the water, the antler chandelier, sitting in those leather chairs overlooking the lake on a sunny or even rainy day is wonderful!”
Bringing as much light into the interiors as possible was a key element of Blondino’s design. “We wanted it to glow with reflected, ambient light, especially as the sun rises from the East and floods the house.”
Jeff Haggart, who Hing and Scofield praise for being very responsive and on top of things, often works with out-of-state executives who are moving to the Pacific Northwest. He uses a system of status reports at the end of each week that include photos of what has been completed at a given site, as well as a “To Do” list.
Haggart says his team stepped in at a point when GHID had already “dialed in” 95% of the design with the client. “They did an excellent job of selecting the materials that play well with the architecture,” says Haggart, who was very involved in setting the elevation of the home with Blondino.
“We all collaborated on how best to work in the view,” recalls Hullinger. “To prevent obstructing it, we created one datum line with the unique furnishings that include matching leather chairs that swivel toward the view or any conversation.” The exterior rock is pulled into the massive fireplace, contrasting with the quartz countertop material which they reiterated in the seated hearth.
“Alison chose practical performance fabrics for the furnishings that also deliver a luxe feel,” says Hullinger. Bunkbeds ensure they can sleep lots of kids, and yet are big enough for adults.
“Thanks to Alison creating custom benches for the dining table that can also be moved into the living room,” says Hing. “Our family can, for the first time in its history, all sit around the table, instead of eating in shifts!”
PROJECT SOURCES
CONTRACTOR
Haggart Luxury Homes
www.haggarthomes.com
HOME DESIGN
Blondino Design Inc
www.blondinodesign.com
INTERIOR DESIGN
Garrison Hullinger Interior Design
www.garrisonhullinger.com
FIREPLACES
Lisac’s Fireplaces & Stoves
www.lisacsfireplaces.com
KITCHEN APPLIANCES
Standard TV & Appliance
www.standardtvandappliance.com
WINDOWS & DOORS
Portland Millwork
www.portlandmillwork.com
Kitchen Appliances: Standard TV & Appliance: Jenn-Air; Plumbing Fixtures: Hansgrohe; Tile Pratt & Larson

