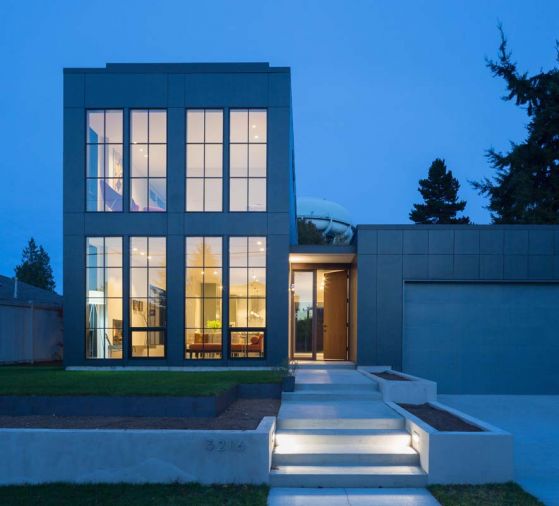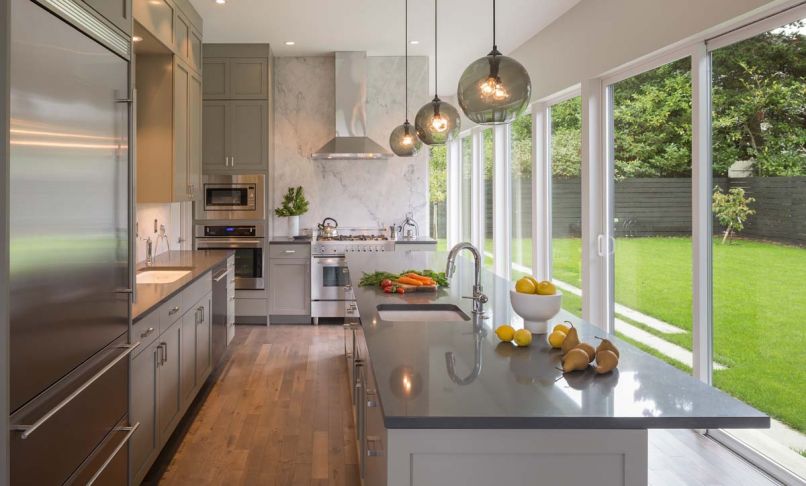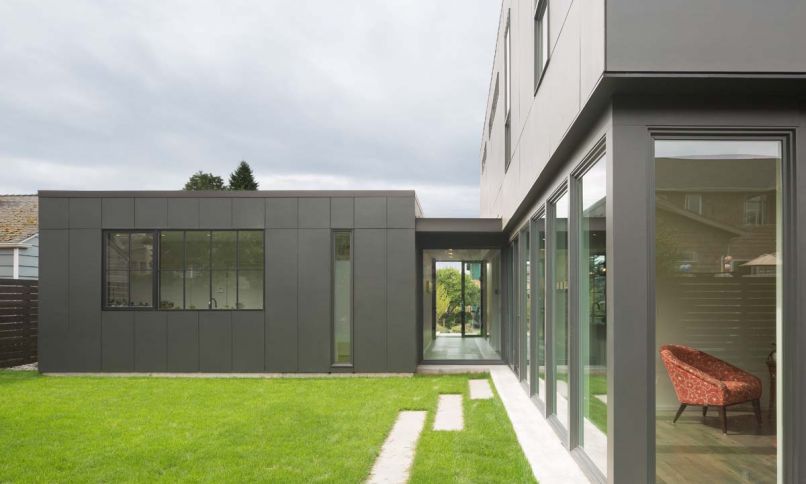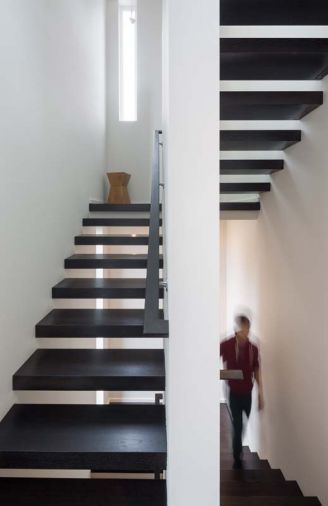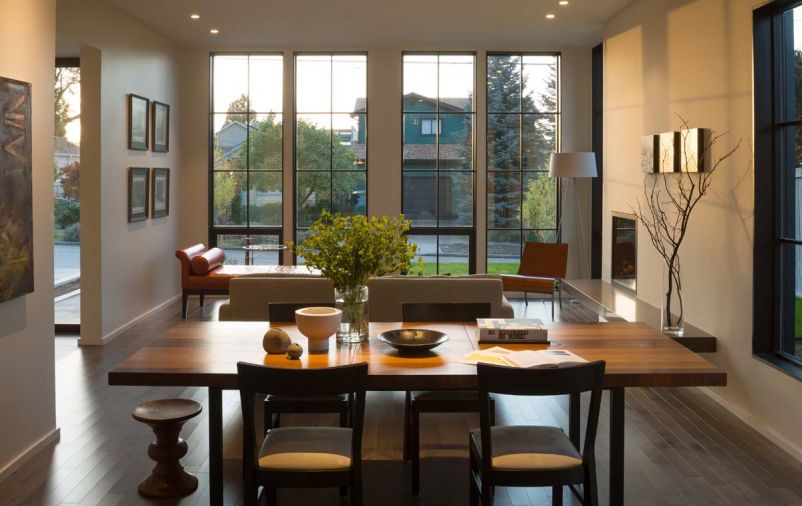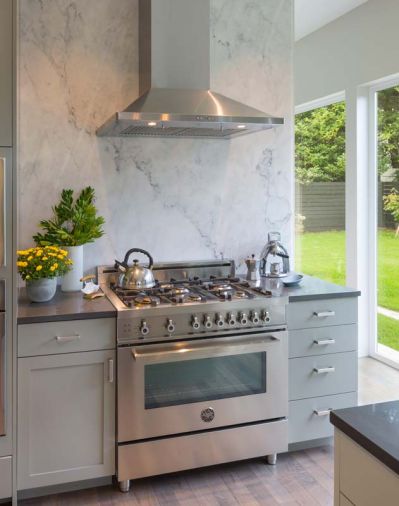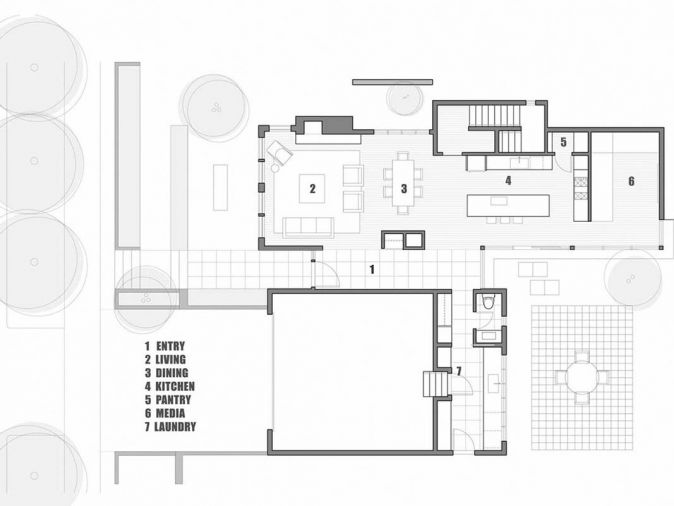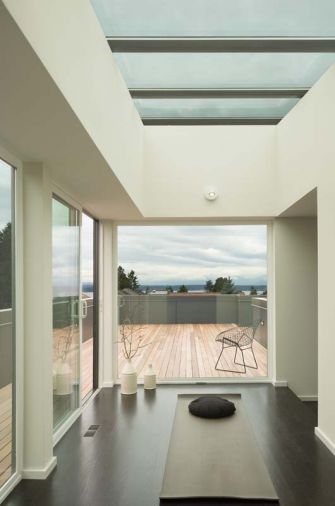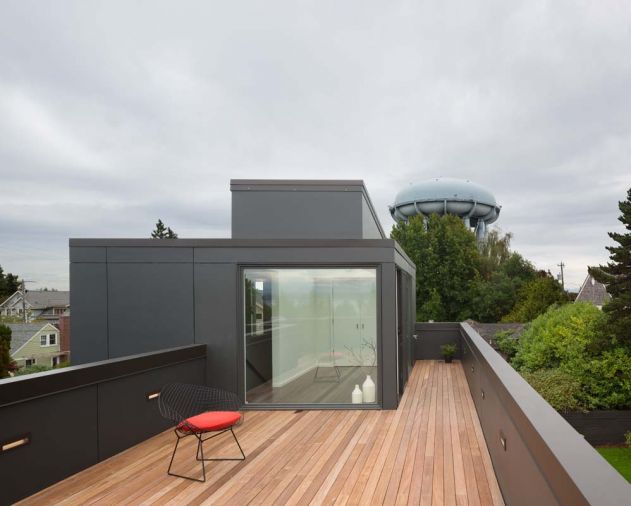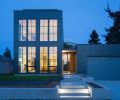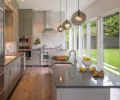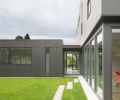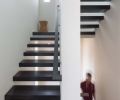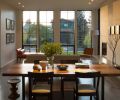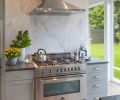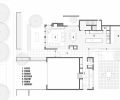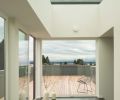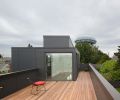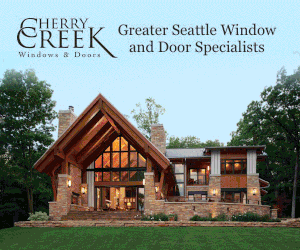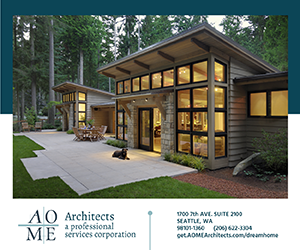Shopping for a new house of can be one of the most exciting episodes in a person’s life – or, it can be a series of disappointments.
When these homeowners started shopping for a new home in 2015, tour after tour left something to be desired. “It was just a feeling that nothing was quite right,” says the homeowner. “Plus, we love Magnolia. I’ve lived in this neighborhood since 2005. So finding something that’s just right in a specific neighborhood you love is even harder.”
Fortunately for the homeowners, their real estate agent, Mike Masterson, was also a homebuilder. His company, Mint Build, specializes in infill single family projects in core Seattle neighborhoods. After searching fruitlessly together for an existing home, Mike suggested maybe the answer wasn’t looking at more properties, but rather designing the perfect property and building it from scratch.
Once they found the perfect site, a pancake-flat parcel near the top of the Magnolia hill, Mike and the homeowners knew it was time to find an architect. After interviewing several potential options they met with architect Jill Rerucha, and immediately knew they’d found their partner.
The budget for the project was fairly rigid, and while it offered plenty of opportunity to design something beautiful, it didn’t allow for unlimited spending. For Jill and Mint Build, that meant focusing on spending strategically to add value in high-impact areas while economizing on components that offered less bang for the buck.
“I like to say that a house is like an outfit,” says Jill. “It doesn’t need to be all Prada. You can mix Prada with the Gap. It’s all about impact to dollar and the value that you add. Sure, you could buy the $1,200 German faucet, but does it add as much value as investing in the stairs, for instance, which they will experience every day?”
Together, Jill and the homeowners worked to establish a contemporary yet warm aesthetic. “These homeowners have a modern but also classic taste,” says Jill. “So we worked to combine those elements. The structure and space is open, airy, and lofty, with a very modern feel. But the kitchen is a bit more traditional, with panelized cabinets, a stone backsplash, and grid windows.”
One of the areas where the impact of spending strategically is most noticeable is the staircase, which combines more complex and costly open hardwood treads with simple, inexpensive slotted windows for a lovely focal point in the home.
“I tried to create a beautiful stair in an enclosed space, and that meant floating treads,” explains Jill. On the landing, she created a series of slotted windows strategically placed to “slice through” the neighborhood views. “Reframing the view as slices was more interesting than looking out a big, broad window at rooftops,” says Jill. “You can see the water tower through one of the slices, which is weird and cool. It almost looks like a Picasso painting.”
One of the homeowners is also a committed yoga practitioner, so Jill designed a top-floor yoga studio dedicated to daily practice. To create enough ceiling clearance so the homeowner could easily stand on their hands while also complying with neighborhood height restrictions was a challenge Jill solved by installing a skylight. Windows on one side can be opened completely to let the outdoors in, or practice can be moved entirely outside. “He loves it,” says the homeowner. “He’s up there practicing every day.”
The kitchen also showcases what can be gained by spending strategically. Instead of commissioning custom cabinetry, Jill created a system using premade cabinets and meticulously aligning them with the dimensions of the house. That saved enough money to splurge on a marble wall behind the range, which creates a beautiful view when viewed from the outdoors.
Likewise, Jill counseled the homeowners that it was worth the extra cost to use high-end windows on the front face of the house that’s visible from the street. “They change the street appeal and they’re seen from all over the house,” says Jill. “So that totally adds value.” On the other sides of the house not visible from the street, the team used less expensive windows.
“Mike and Jill worked so well together,” says the homeowner. “They reached what could have been a challenging balance of real architectural beauty in a solid structure that was as affordable as we needed it to be. They helped us figure out where we could invest our money and where we could conserve, and I think they achieved a really beautiful outcome.”
“I love how the living area and the kitchen turned out,” says Mike. “It’s this forward, modern design, but when you’re inside the home, it feels so comfortable and so connected with the lot. It is really an inside-out house; you feel the presence of outdoors everywhere you step on the inside.”
“We love it,” says the homeowner. “The space is so bright, even on rainy days. The light flows in in such a cheerful way, I don’t even have to turn the lights on. We feel very lucky.”
PROJECT SOURCES
CONTRACTOR
Mint Build
www.mint-build.com
ARCHITECT
Rerucha Studio
www.reruchastudio.com
WINDOWS
Sierra Pacific Windows
www.sierrapacificwindows.com
PLUMBING FIXTURES
Keller Supply
www.kellersupply.com
Kitchen Appliances: Bertazzoni, Zephyr, Liebherr; Plumbing Fixtures: Delta Faucets; Windows: Grid style: Sierra Pacific Windows; other: Milgard

