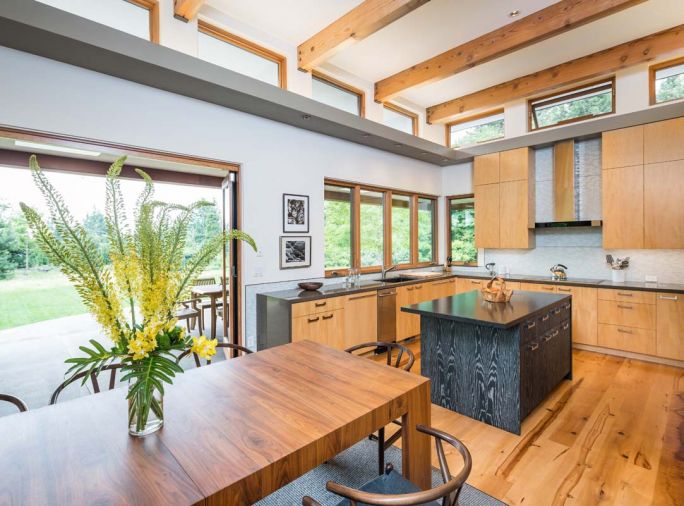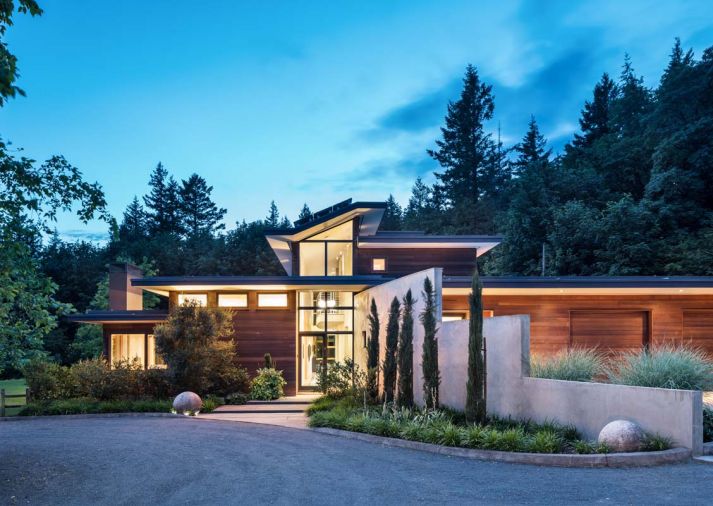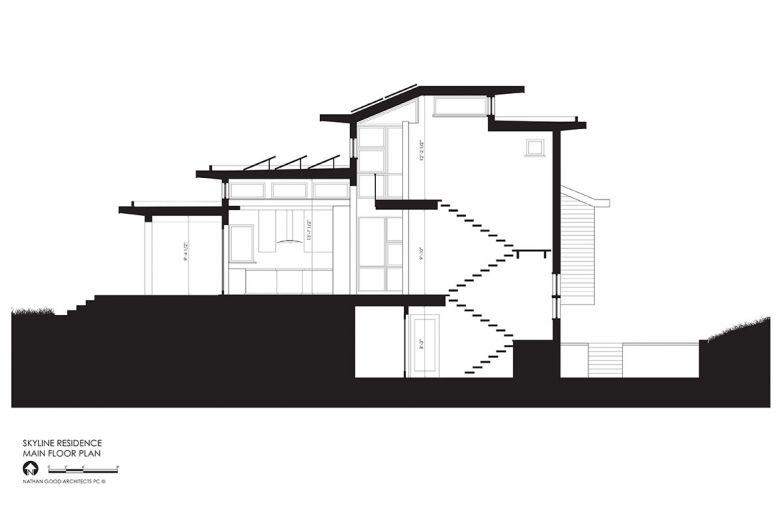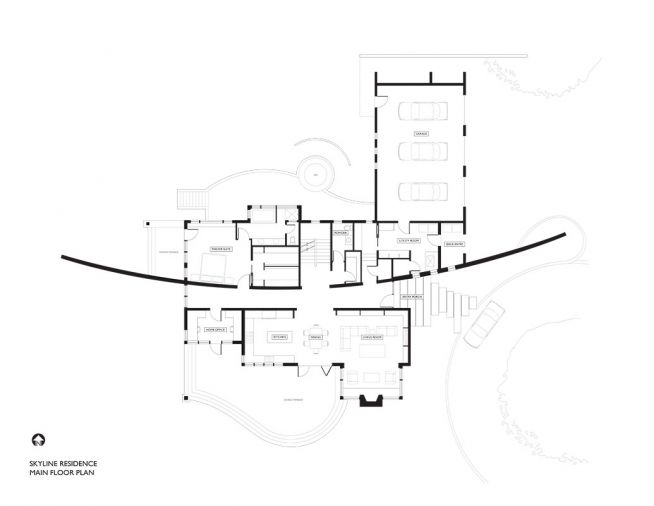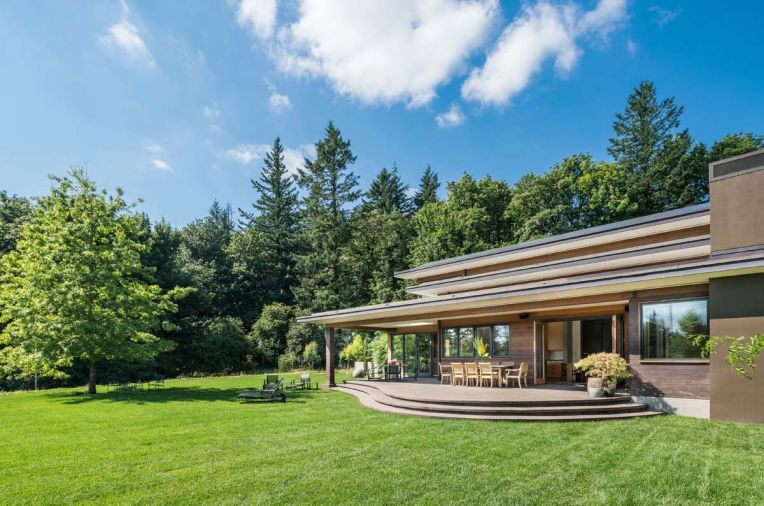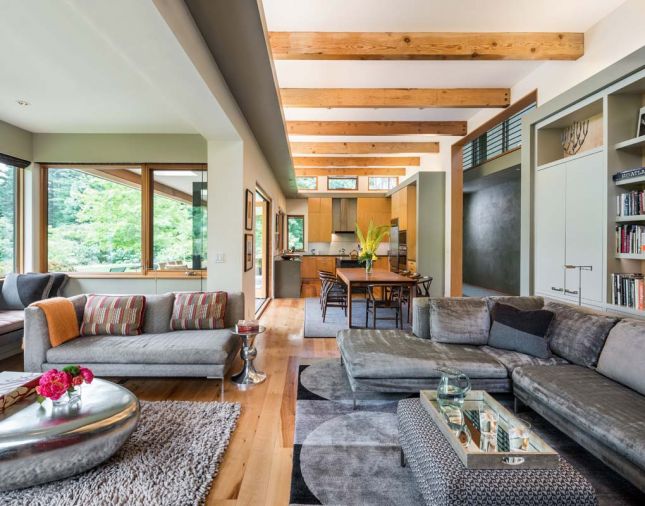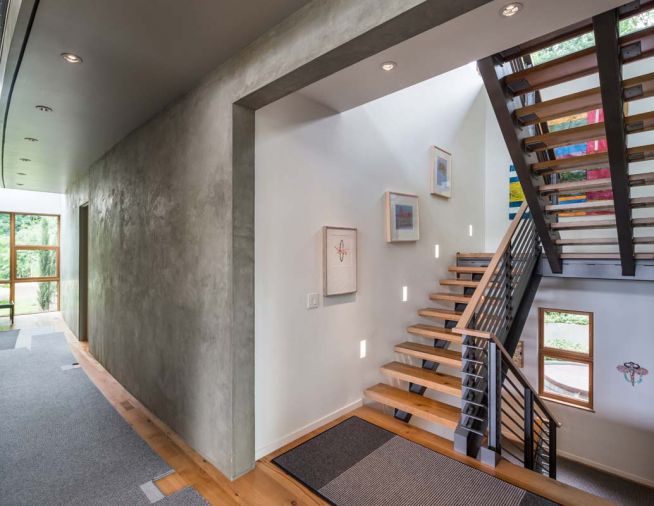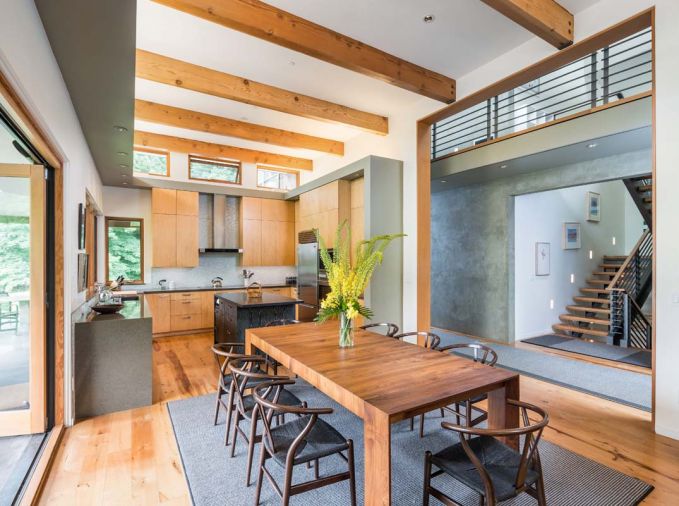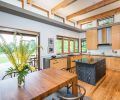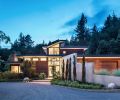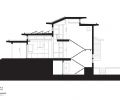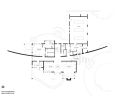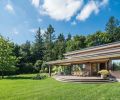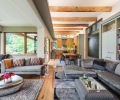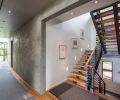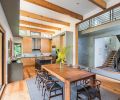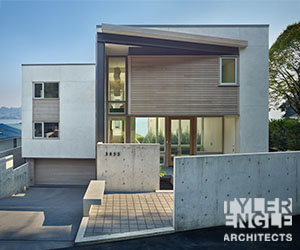Sometimes, collaboration beats competition. When the original owners of this contemporary home in Portland, Oregon, called architect Nathan Good in 2011, it wasn’t the first time they’d met. “He was one of my competitors!” laughs Nathan.
Both had previously worked as green building consultants as the founders of competing firms. But after Nathan left his company and started offering architectural services, this homeowner set their competitive past aside and paid Nathan the ultimate compliment: he hired his firm, Nathan Good Architects, to design a new home for his family.
With three school-aged children, these homeowners wanted a space that had room for everybody, but didn’t feel so large or spread out that the family members started to feel disconnected from one another. They also wanted privacy, with more land around them than a traditional urban home offered. And, with a professional background in green building and sustainability, energy efficiency— including enough direct sunlight to install solar panels—was also a must.
“Sustainable design starts with site planning,” says Nathan, underscoring the importance of finding just the right spot. Nathan and the homeowners finally settled on a relatively flat 1.7-acre property in Portland’s West Hills, not far from downtown. A preexisting home on the site was deconstructed, and some of its components were salvaged and re-used in the new home construction including timber beams, framing lumber, and the foundation, which was pulverized and used as road base.
After completing sun path studies to understand the play of light across the site, Nathan and his team decided to locate the home at the north side of the lot to minimize noise and take advantage of every last bit of precious Northwest light. “We design homes somewhat differently for the indirect cloud cover light we have here in the Northwest,” says Nathan. Rather than a weakness, he says indirect light can actually be better than pounding sun. “Direct light is not always your friend in a home,” says Nathan. “It can result in glare and overheating. But artists have known for decades about the value of soft northern light in their interior studios.”
That took on special significance in this home, since the original homeowner is an avid photographer with an extensive collection of prints. Too much UV exposure, and those prints could fade or bleach. Taking cues from museums and studios, Nathan created a gallery-inspired layout in a long, relatively narrow structure that runs east to west in order to take advantage of the entire sun path. A gallery-like curved hallway acts as the backbone of the building–Nathan calls it “the thread in a string of pearls”– connecting the bedrooms, home office, and master bedroom with the great room, kitchen, and fireplace nook.
The building prominently incorporates clerestory windows – short windows between roof layers – to bring light into the center of the home. Nathan says this feature was partially inspired by the Mt. Angel Library in Mt. Angel, Oregon, which was designed by Finnish architect Alvar Aalto. “He was a pioneer in using natural light in overcast climates to illuminate public buildings like libraries and civic halls,” explains Nathan.
The sustainability features in this property are extensive. It has a heat recovery ventilation system that filters outside air before it enters the home and harvests heat from air released to the outdoors. The operable clerestory windows provide passive ventilation, drawing warm air up and out through the home. Electric car charging stations are built in, and appliances were chosen with their energy demands in mind. A 12 kWh solar system generates nearly enough electricity to meet all of the home’s needs. The roof is structured to support a green roof.
Yet it’s the less glamorous features like triple pane windows, enhanced insulation, LED light fixtures, and tightly sealed construction that constitute the bulk of the home’s energy savings. “We call those the energy vegetables,” laughs Nathan. “You eat your energy efficient vegetables before you have your solar electric dessert.”
Altogether, these features give the property an energy consumption score of 23 million BTUs per year, well under Oregon’s average of 101 million, and a carbon emission score of 3.6 tons of C02 released per year, as compared to an Oregon average of 9.2 tons.
The construction phase brought in general contractor Don Young & Associates, a group with more than 30 years of experience in new home construction and renovation. “We welcome opportunities to work with Don and his group,” says Lydia Peters, the project manager with Nathan Good Architects. “He takes the time to carefully explain the hows and whys with our clients. Their project superintendent for this residence, John McCutchen, was excellent to work with.”
The homeowner also brought in Karol Niemi of Karol Niemi and Associates for the design and detailing of the kitchen and the closets throughout the home. The cabinets in the kitchen were made from figured English sycamore, a refined wood with a soft veneer, topped with Cambria quartz.
But the kitchen island showcases a different combination of materials. The base is made from cerused ash wood, which is treated with pigment and then wiped off to highlight its remarkable natural grain. The top is a slab of Cold Springs granite with an antique finish. By choosing distinctive materials for the island, Karol says it becomes a “central feature” of the kitchen.
LEED Platinum certification calls for a significant portion of the materials used to build the home, including interior surfaces, be produced within a 500 mile radius of the home. When this home was built in 2011, sourcing materials locally was much more challenging than it is today. Floors are made from character-grade madrone wood harvested from within 70 miles of the home and Forest Stewardship Council certified.
The final result is living proof that sustainability and luxury can happily coexist. Clean, elegant, and refined, this is a home that’s not just timeless; it’s doing its part to ensure a better future.
PROJECT SOURCES
CONTRACTOR
Don Young & Associates, Inc
www.dyaconstruction.com
ARCHITECT
Nathan Good Architects
www.nathangoodarchitects.com
KITCHEN APPLIANCES
BASCO Builders Appliance Supply
www.bascoappliances.com
Kitchen Appliances: BASCO: Sub-Zero Wolf, Bosch, Asko; Plumbing Fixtures: Kohler, Hans Grohe, Duravit, Toto, Blanco, Hansgrohe; Tile Materials Source: Ann Sacks Tile

