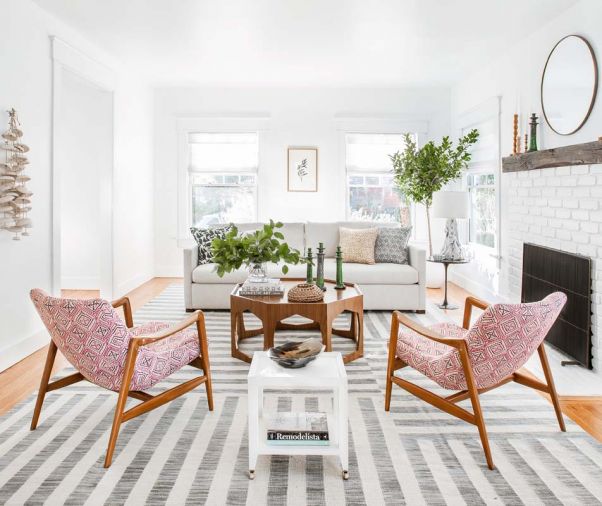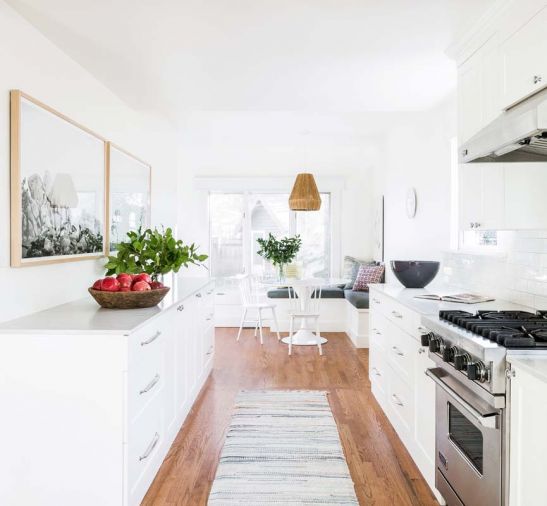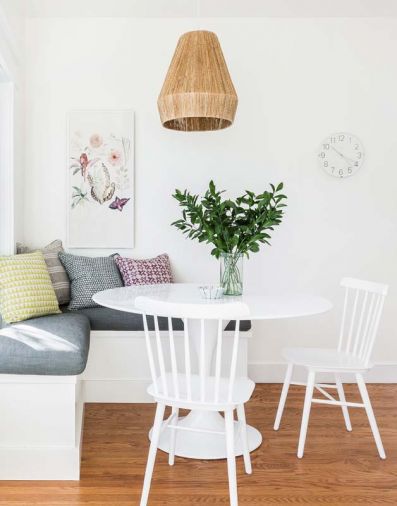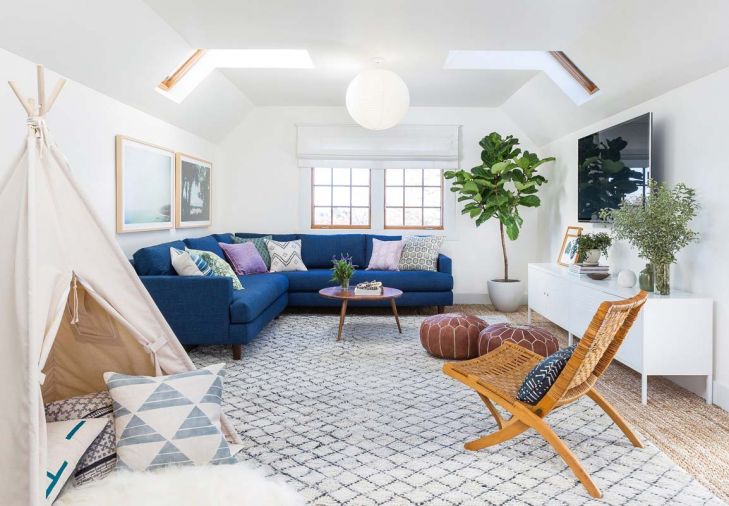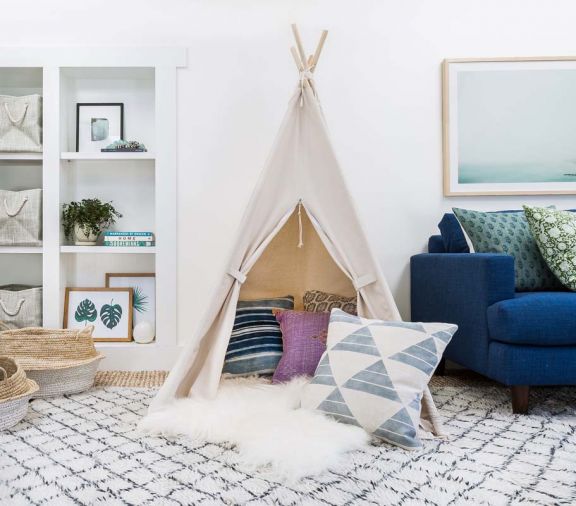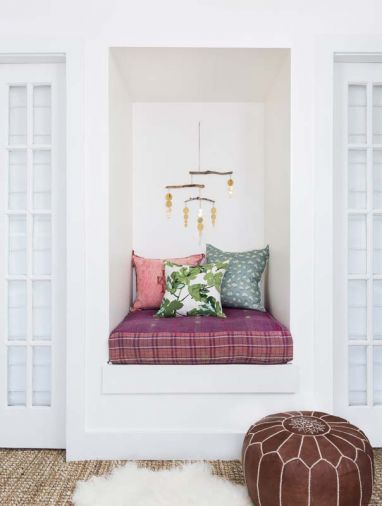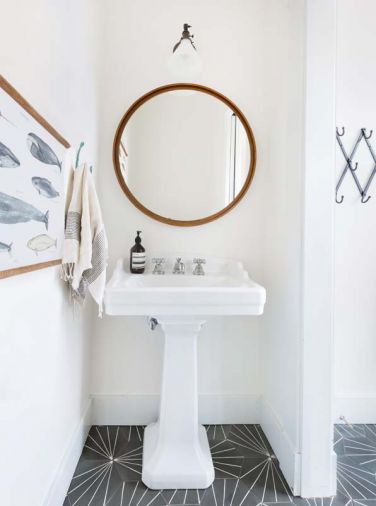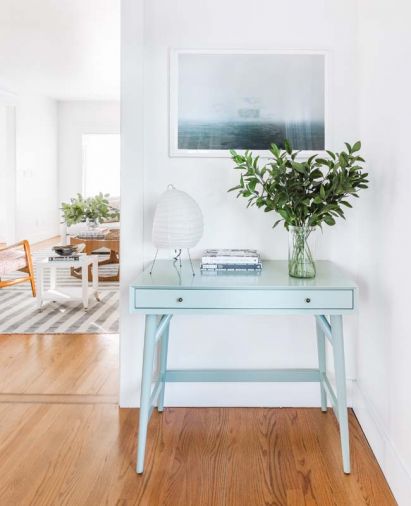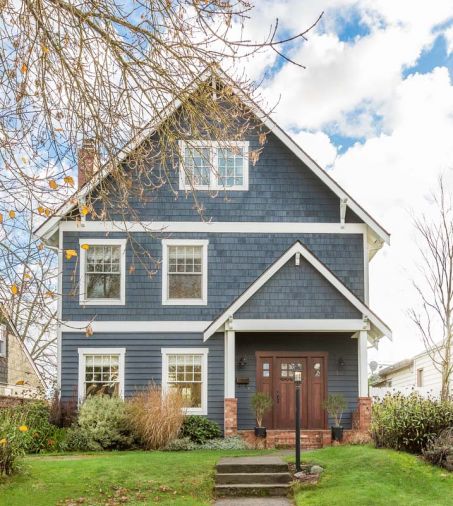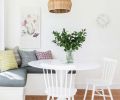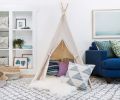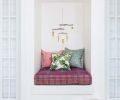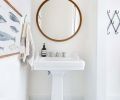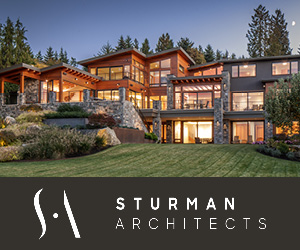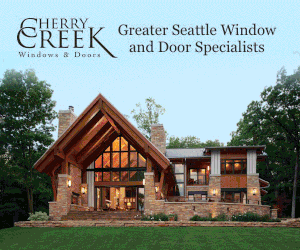There’s a calculus for couples with kids. Do you spend the time, money, and energy to create a home you love, then fret about muddy feet, juice spills, and standard childhood wear-and-tear? Or do you settle for 15 years or more of IKEA furniture and uninspired spaces, then remodel once the kids are all grown up?
Ask Seattle designer Heidi Caillier, and she’ll tell you it doesn’t have to be that way. “I have small kids,” says Heidi, “and I am a firm believer that you shouldn’t wait until your kids are grown up to have a house that’s beautiful. I think you should still have a house you love.”
This remodel and interior design project in Seattle’s Magnolia neighborhood was a chance to put that philosophy in action. The homeowners—a couple with an 18-month-old child and another on the way—had recently purchased a property with good fundamental spaces on a great lot, but the interior felt dark and gloomy, and too many colors on the walls and surfaces made the space feel disjointed. “This couple is very vibrant and fashionable,” says Heidi, “and the house didn’t reflect their personalities at all. So they wanted to bring in a light, bright, and airy feel.”
The catch? Everything needed to be child-friendly, while still looking, feeling, and acting like a grown-up home. For Heidi, that meant considering kids’ and parents’ needs at every stage of the process, from space planning to fabric selection, with the goal of creating a home that makes people of all ages feel calm, relaxed, and centered.
In the living room, that meant choosing clean, crisp, bright pieces with surfaces that could stand up to active little ones. To enhance durability, Heidi chose outdoor grade fabric for the white sofa, making it easy to wipe clean. Wool rugs offer similar benefits, including sturdiness and stain resistance.
Heidi says the homeowners were a little unsure about the pink fabric on the living room chairs, but she felt strongly that bringing in color and pattern on the furniture would enliven a room built on otherwise neutral tones. Plus, printed fabrics like those on the pink chairs are another favorite child-friendly trick of Heidi’s for their ability to hide stains. “I definitely try to push people a little bit outside their comfort zone, but only if I know the results are going to be amazing,” says Heidi.
To bring even more light into the living room, Heidi opted to paint the walls and fireplace in Benjamin Moore’s ‘Simply White.’ It’s one of her favorite neutral colors, and it’s used on walls, trim, and windowsills throughout the home. “It’s such a great, clean white without feeling too warm or too cold, and it reads well in almost every space” says Heidi. A reclaimed wood mantel above the painted fireplace adds warmth and interest.
Introducing an angular, geometric element to the space, Heidi commissioned a custom octagonal coffee table from a furniture maker in Los Angeles. A ceramic wall sculpture from Mudpuppy Ceramic Studio in Denver, Colorado, hangs on the wall opposite the fireplace, adding texture and layers. Greenery in the form of potted plants and vases of foliage provide contrast that helps the white pop even more cleanly.
In the kitchen, a targeted remodel avoided the need to relocate any major appliances, a key component in sticking to this family’s budget. New custom cabinetry from Baywood Cabinets, PentalQuartz countertops in an Onixaa honed finish, and a new tile backsplash, all in bright, crisp white, dramatically lightened the feel of the space. “Quartz is durable and attractive, and marble isn’t for everyone,” says Heidi, alluding to marble’s natural tendency to develop stains, chips, and patinas.
While open kitchen shelving is super-popular in contemporary design, in this case, Heidi knew the streamlined look of traditional cabinetry was the right choice. “I do open shelving for clients who really like to curate, but these clients are really practical,” says Heidi. “Traditional cabinetry creates this nice, clean line.”
At the end of the kitchen, Heidi created built-in bench seats to anchor a new dining nook in a space that had previously been underutilized. Here, too, clean white tones are punctuated with durable blue upholstery and warm wood surfaces, creating a feel that’s simultaneously crisp and warm.
The homeowners say the changes to the kitchen have transformed it into a focal point. “The kitchen is really the center of the home here,” says the homeowner, “And I’m so happy with how it turned out.”
Upstairs, a previously dim and dark den got a full revamp, transforming the space into a family room that plays host to children during the day and some much-needed adult relaxation time in the evening. On the floor, wall-to-wall jute matting anchors the space, topped with a blue and white wool rug. “The homeowners were initially concerned about its softness and practicality,” says Heidi, “but it’s really a great material for families. It ends up being soft and wears so well.”
Kid-specific amenities like a child-sized teepee (found on Etsy), lots of plush pillows, and a pint-sized reading nook with a cushion upholstered in a cozy vintage blanket make the upstairs family room a perfect place for play time and play dates. But it’s not all kids’ stuff. In the evenings, the homeowners take advantage of the wall-mounted television and deep blue sectional to unwind after the kids have gone to bed. With relatively minimal updates, the homeowner says she’s amazed at how different the space feels. “We put in a new carpet and paint, and that really just transformed the space,” she says.
Even the powder room off the kitchen offered opportunities to showcase the blues, grays, whites, and warm natural wood tones that make up this home’s palette. The previous flooring, an earth-toned tile also used on the exterior patio of the home, looked heavy and muddy. Replacing it with crisp, geometric hexagonal tiling from Cement Tile Shop brought visual interest into the room without overwhelming it with color or busy-ness. A circular mirror adds unexpected curves to an otherwise rectilinear space.
Two years after the remodel, the homeowners say they’re still delighted with their new space. “Working with Heidi was great,” says the homeowner, “And we’re really happy with our house and the choices we made.”
And how’s that white sofa doing after two years of toddler action? “The funny thing is, I’m the one who’s gotten things the most dirty,” laughs the homeowner. “This is the second home we’ve owned, and the first time we’ve ever done a remodel. You always worry about the wrong things. I definitely learned about myself through this process. It turns out I’d rather have the nice coffee table with a couple of dents in it, because that way, you still get to enjoy the thing you want.”
PROJECT SOURCES
INTERIOR DESIGN
Heidi Caillier Design
www.heidicaillierdesign.com
Appliances: Wolf, GE; Plumbing Fixtures: Delta

