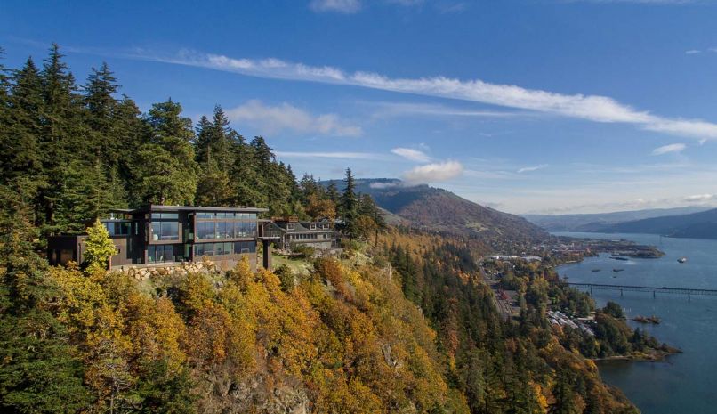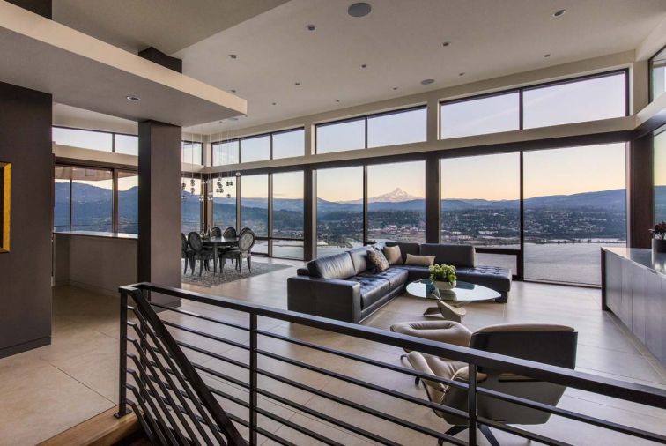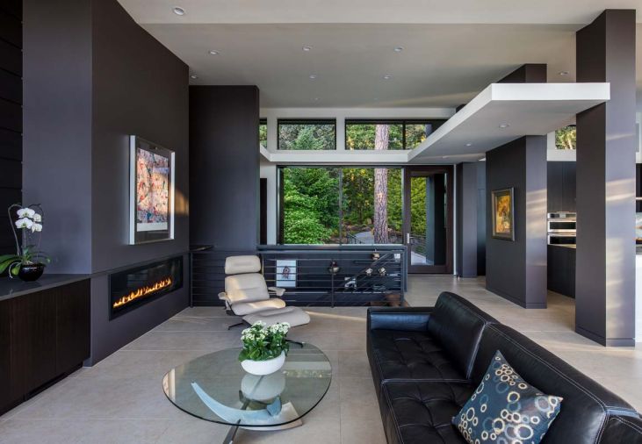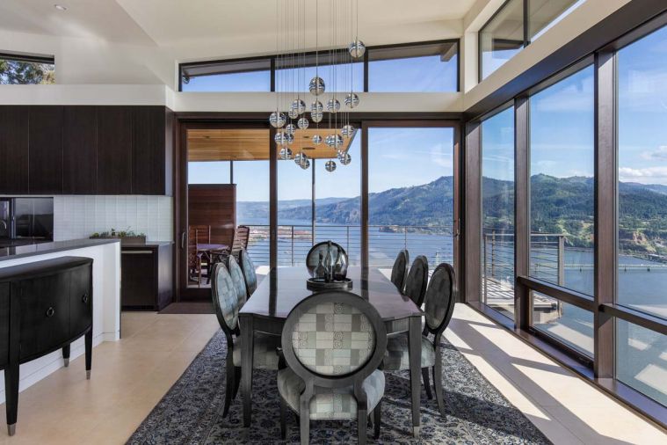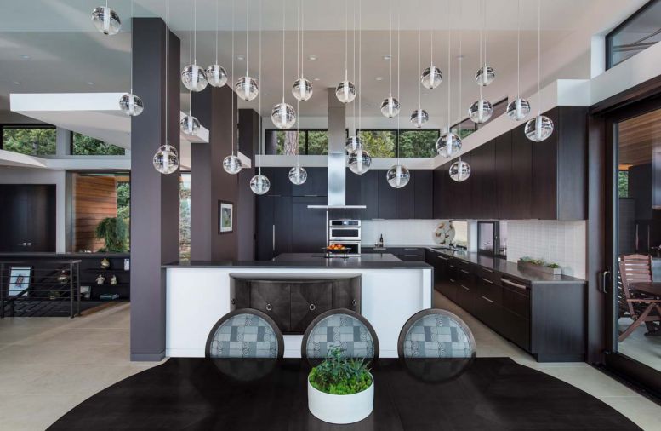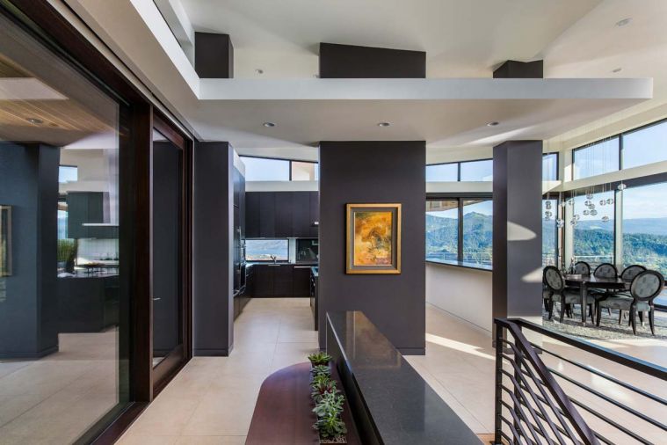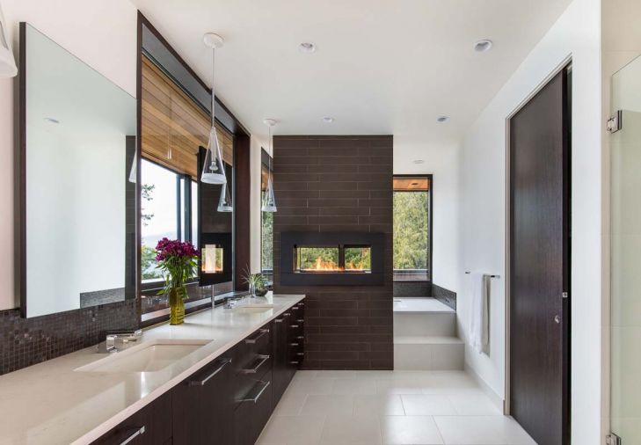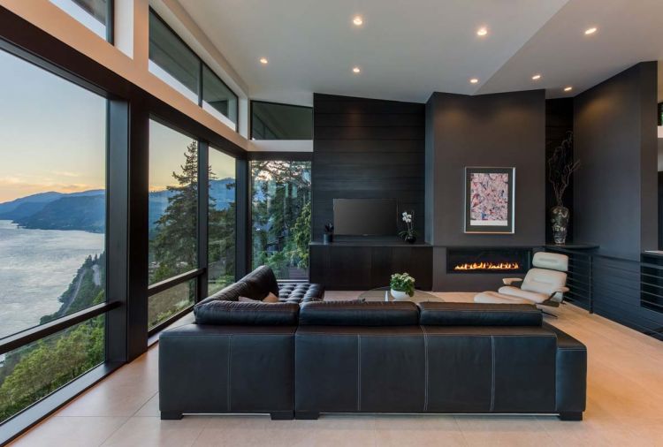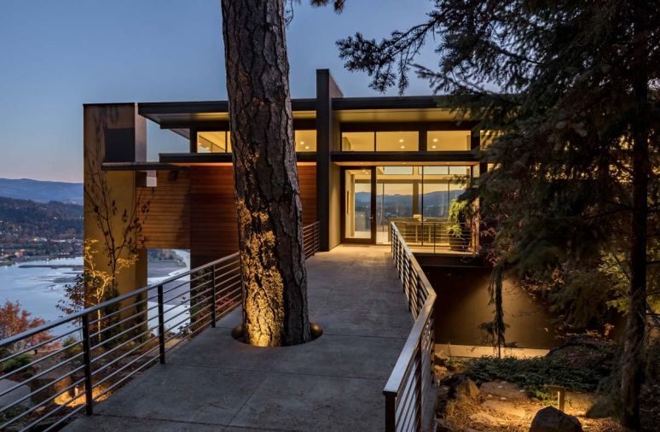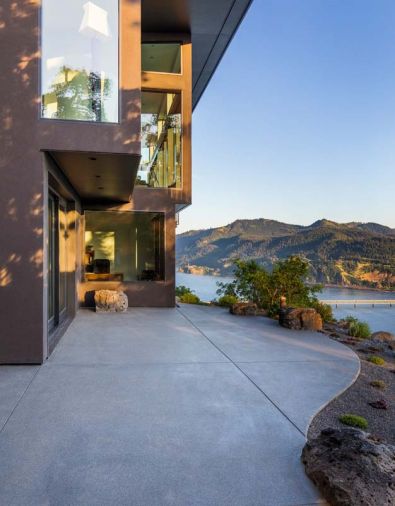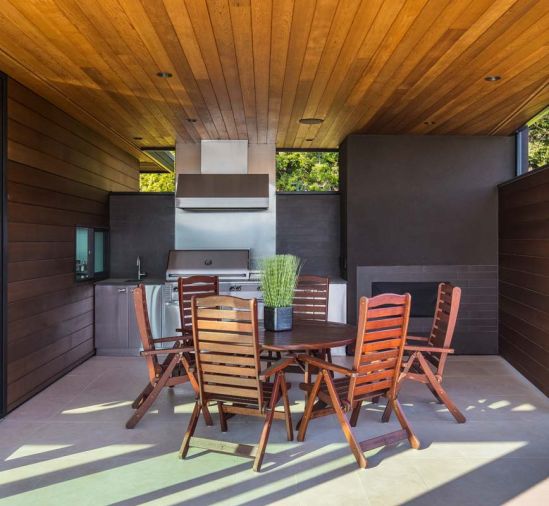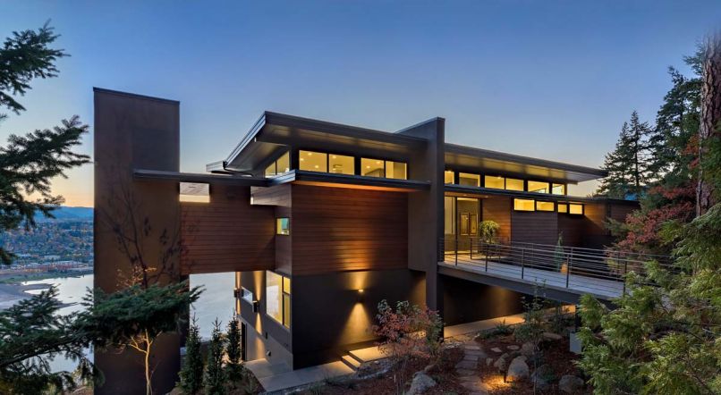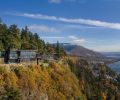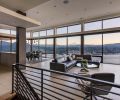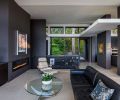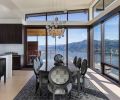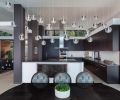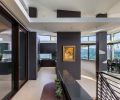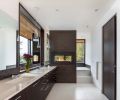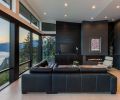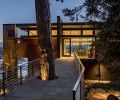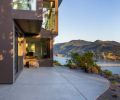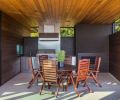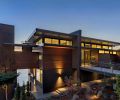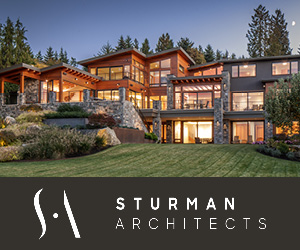To honor certain parameters of the design/build process, including the homeowners’ desire to keep the cost down, some of their initial requests had to be denied. One was the desire for curved glass south-facing wall and a curved staircase. “Curves,” explained Schouten, “add a lot more to the cost of construction.”
The happy result of this alteration meant that the upper story, which features a flexible floor plan, including living, dining, kitchen and covered outdoor kitchen/BBQ, master bedroom and master deck, each have corner windows with access to the best light, and views. The architects achieved this by creating progressive, rectangular set-backs that expose each room to the view.
To build a house of this magnitude, Giulietti|Schouten recommended Don Young and Associates - a contractor with a crew that is highly reputable and experienced at working on tough sites such as this, where workers had to battle winds of up to 100mph on occasion.
“We were excited about working on this amazing project on the spectacular White Salmon bluff,” says Young, who calls the homeowners “great to work with.” One of the more challenging tasks was building scaffolding at the site, which is just 3-5' from the bluff edge to install the upper clerestory windows.
“There’s a 600-foot drop off those cliffs,” says Young. “It’s no more than what we’re used to, but it was a little challenging at that height.”
The cantilevered butterfly roof features broad, up to 12', eaves for shelter from the sun. The Marlin clerestory windows provide additional daylight, keeping the house daylit most of the year, thus saving electricity costs. The regular high winds required the installation of fasteners to hold down each of the roof joists that are anchored back in the steel beams hidden in the roof along with structural hold downs inside the walls.
“Yeah,” says Young, “we didn’t want the ‘hat’ (roof) to blow off the glass window walls, which are installed between the steel support timbers. The steel is covered with cement stucco on the exterior and sapele wood casing on the interior of the home.”
The original, small single-story ranch house with detached garage had approximately 1800 sq. ft. Giulietti| Schouten designed a two-story modern home situated on the same footprint with 2,008 sq. ft. on the main floor, where the homeowners have access to the main living areas, including their master bedroom. The lower level has 1590 sq. ft. for a total of 3598 sq. ft., effectively double that of the previous home. An 800 sq. ft. garage adds to a 560 sq. ft. concrete basement used for storage.
The materials and color scheme were guided by the homeowners’ desire to have the house blend into the bluff. “We stayed in the Northwest palette of materials with mostly stained cedar siding, dark stucco, and stained concrete in the lower areas,” says Schouten. “The dark roof was chosen to keep the house from interrupting the natural vegetation on the bluff.”
“The wood windows, which are by Quantum,” explains the homeowner, “were stained by them. Then they shared that stain recipe with the cabinetmaker for visual flow.”
At the time, interior designer Jenny Guggenheim was collaborating with Giulietti|Schouten, where she rented office space. Jenny helped choose certain finish materials, including the Globe Lighting chandelier over the homeowners’ existing dining room table and chairs from Ethan Allen.
Fabricated from 22 crystal glass globes suspended from staggered cables, each of which holds a single light, the chandelier is a stunner installed by West Side Electric under Jenny’s and the homeowners’ direction.
Schouten designed the kitchen and master bath cabinetry built and installed by L & Z Specialties, using Sapele African mahogany wood veneer.
Large 2' x 4' porcelain tile flooring runs throughout most of the upper floors, except the master bedroom, where Brushed Oak Natural Kentwood flooring was installed. Instead of the oft-seen television placed above the fireplace, the homeowners requested that their existing artwork be hung there instead. The top of a Sapele wood cabinetry alongside the fireplace doubles as a mantelpiece with the television installed above it so that it vanishes into the stained shiplap Sapele.
The master bathroom features a fireplace as well, this one by Regency, and installed by True Gorge Stoves & Spas. It is encased in a floor-to-ceiling tile column, which protects the privacy of those bathing from the adjacent dual sink vanity. Cone shaped glass pendants from Flos add interest.
Perhaps the best pièce de résistance, says Schouten, is the very carefully engineered bridge entry. “We decided to keep the big fir tree and thus anchor the concrete bridge to the rocky bluff,” he says. A slight “kink” in the walkway redirects one back toward the house, where those entering from the guest parking lot can see through the house to the Hood River Valley.
“We used a steel frame, with concrete on top for the long span,” says Schouten. “We added a post at center, which is not seen, to reduce the weight and depth of the steel.”
The main driveway loops around to the West, where the attached garage is found. One enters from the garage into a mudroom area, replete with bar and Quantum sliding doors onto a concrete patio overlooking the water. The office is located down that same hall, and the media room beyond that, each with exquisite views of the Gorge. Two guest bedrooms are located on this level, along with the staircase rising to the main floor.
Young says that although it takes a while to get to the end of any construction, the best part is when everything looks good and everyone’s happy.
He adds that Giulietti|Schouten is a great firm to work with. “They’re knowledgeable and very responsive to requests, as well as being really good at turning jobsite challenges into an opportunity if anything needs to be reworked.”
Schouten gives the same praise to Young and his capable crew. “Some people may not appreciate how seriously detailed a builder Don is, because he appears so super laid back and easy to work with. But we have a high level of respect for his great work and finish quality.”
For a couple that works hard and loves to play hard as well, the journey it took to reach completion, although sometimes stressful, ended with a home that is everything they imagined it would be and more.
“At the end of the day,” they say, “the house came out very nicely, and we are really happy with it.”
PROJECT SOURCES
CONTRACTOR
Don Young & Associates Inc.
www.dyaconstruction.com
ARCHITECT
Giulietti/Schouten AIA Architects
www.gsarchitects.net
APPLIANCES
BASCO Appliances
www.bascoappliances.com
CLERESTORY WINDOWS
Marlin Windows
www.marlinwindows.com
Appliances: BASCO: Bosch, Zephyr, Jenn-Air; Windows & Doors: Marlin Windows; Quantum; Plumbing Fixtures: KWC, Blanco, Dornbracht

