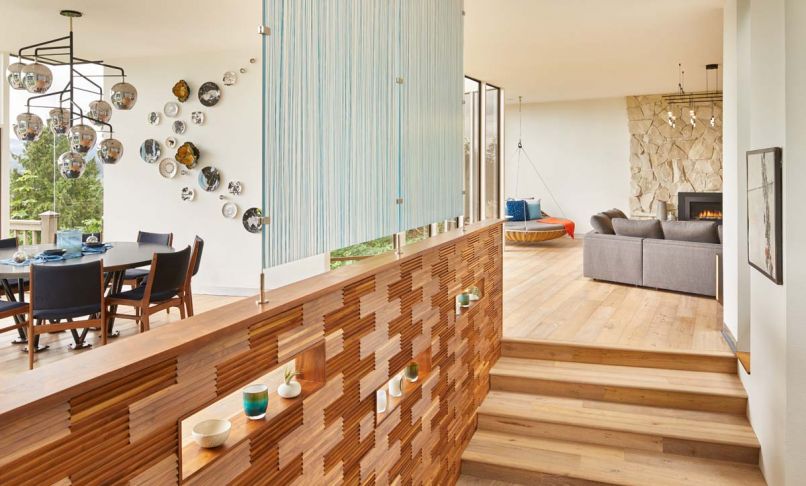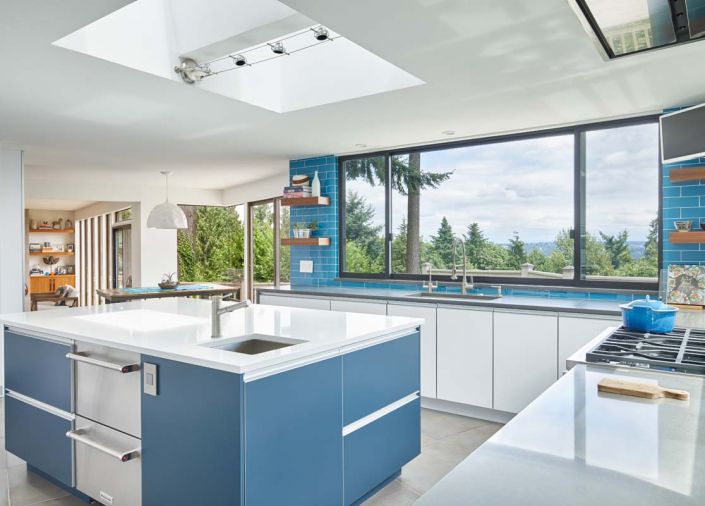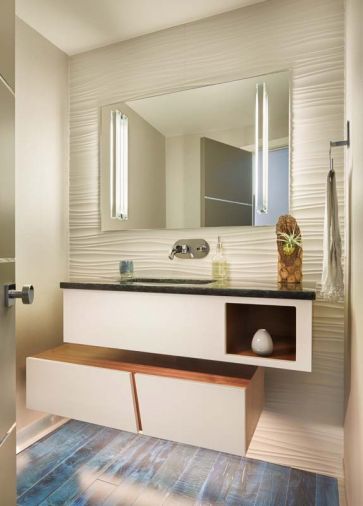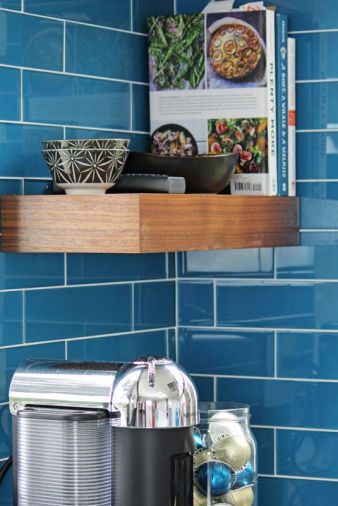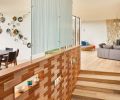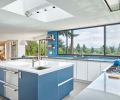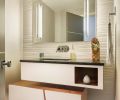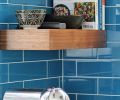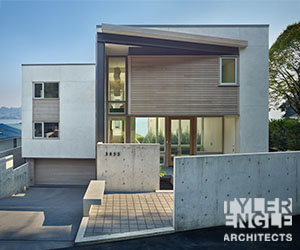Unlike some remodeling projects, this Mercer Island beauty, built in 1975, didn’t need renovating because of a lack of love on the owner’s end.
“I fell in love with the house as soon as I walked in, with the wall of windows and large open spaces. I was drawn to the architecture.” Says the homeowner. “The bones of the house were very northwest contemporary and our goal was to take it back to that feel and intention it had when originally built.”
General Contractor and Interior Designer extraordinaire Brian Schoener agreed with the homeowners’’ assessment.
“It’s a really great house, on a really great spot. It’s up on a ridge and overlooks a cool landscape view. You can tell somebody built it back when people spent a lot of money on architecture,” Schoener says.
The problem was simple, the house, though beloved and beautifully designed, was dated, and needed modernizing.
After doing some renovation on their own, including swapping out white carpet for wood floors, adding lighting, color, and metal baseboards, the homeowner and her husband decided to call in reinforcements. They hired Schoener with the initial intent of having him just do the downstairs bathroom.
Pleased with the results, and his easy to work with demeanor, they soon hired him to complete the entire house. Schoener’s intuitive collaboration style led to his discovery early on, that the homeowner loved the color blue. He ran with that.
“The “blue” powder room was inspired by the blue floor, materials Brian had on hand in a small quantity and from there, custom cabinets were built, wallpaper and fixtures selected,” the homeowner says.
As the project moved along, and upstairs, the entryway proved a bit of an obstacle.
“The entryway wall had a white wall when you walked in - that separated the dining room but didn’t feel complete, it felt like the rooms were not quite together but not separate. I wanted something that had texture and let light through- thus the idea of the cutout cubbies,” Says the homeowner.
“We also wanted to add something to give the spaces some separation without it feeling closed off and let light through thus the panels were added suspended from the ceiling which addressed both of those issues. The blue in the panels also pulled color that runs through the house,”
The floors are wide plank oak which provides character, with aluminum metal baseboards to give it a sleek, industrial feel.
“We love industrial touches but still wanted the house to feel warm, inviting and lived in,” Says the homeowner. The kitchen was the final, and most challenging project.
Schoener recalls the kitchen before renovation. “ You almost have to see the before pictures to even believe it. The kitchen had one tiny window in it, and it looked out where the sink is. What we ended up doing was making that window much larger, all the way up to the ceiling,”
“On the wall where the cooktop is, that’s a big ten and-a-half-foot wide Fleetwood window. That used to be where the refrigerator was, and the oven, so that was a wall. So when you’d go in that room it felt tiny,”
The large windows took up storage space, but large pull-out drawers around the island, floating walnut shelves, and floor-to-ceiling cabinets helped solve that issue. In addition to solving the space and storage issue, Schoener also fixed another problem – too much heat building up in the kitchen. Schoener added ventilation while respecting his client’s desire for the solution to be hidden and sleek. The general contractor did this by replacing the 70s style five-foot by five-foot plastic bubble skylight with two-foot by four-foot skylights that open up and let heat escape.
A mutual love of the architecture led to a respectful and successful collaboration, and ultimately, a beautiful home. “She was kind of a perfect client, I got her and she got me,” Schoener says.
“Overall it was a nice collaboration,” the homeowner concluded.
PROJECT SOURCES
CONTRACTOR
Schoener
www.schoenerinteriors.com
DESIGNER
Schoener
www.schoenerinteriors.com
CABINETRY
Wood-Mode
www.wood-mode.com
PLUMBING FIXTURES
Kohler
www.kohler.com
Appliances: Miele, Liebherr, Best; Plumbing Fixtures: Kohler, Aquabrass, La Cava, Blanco

