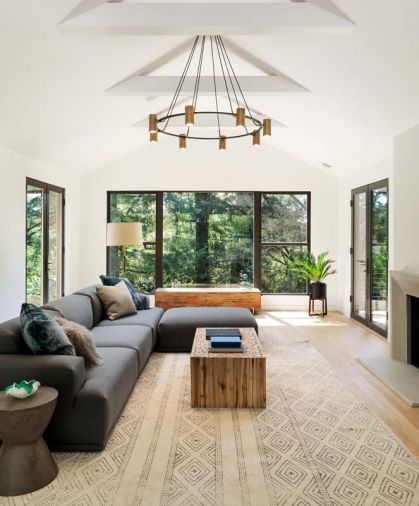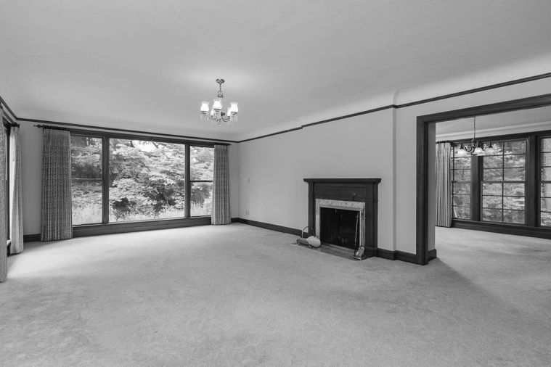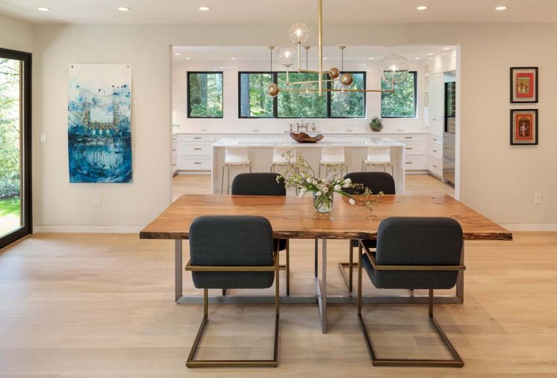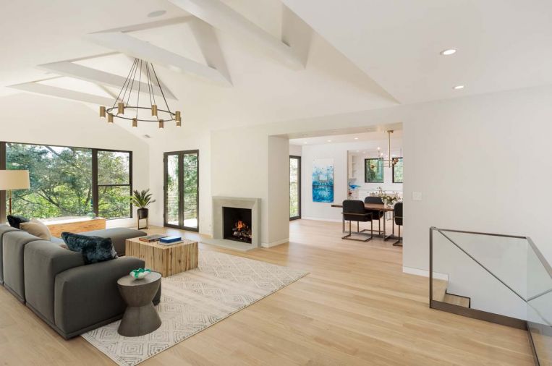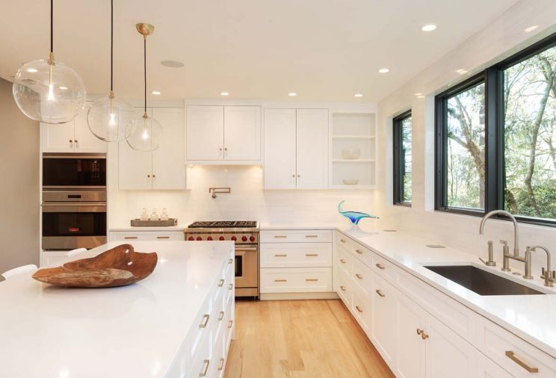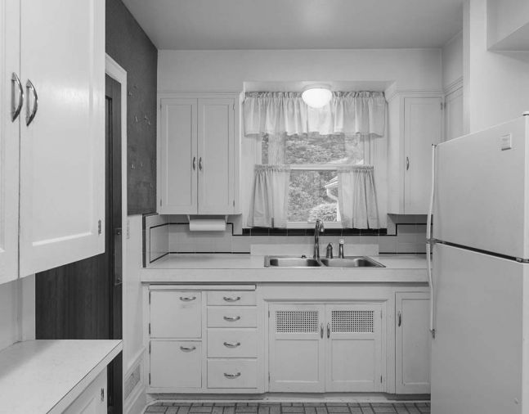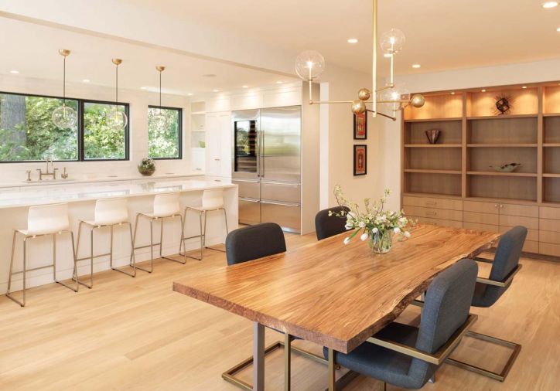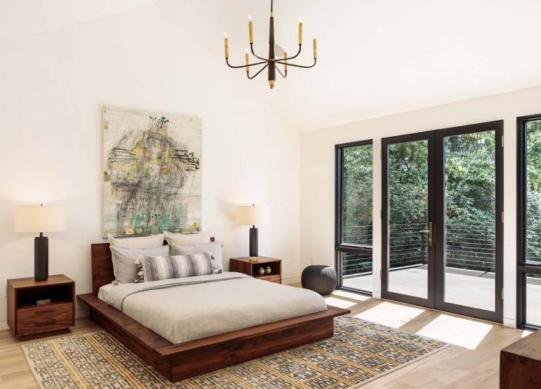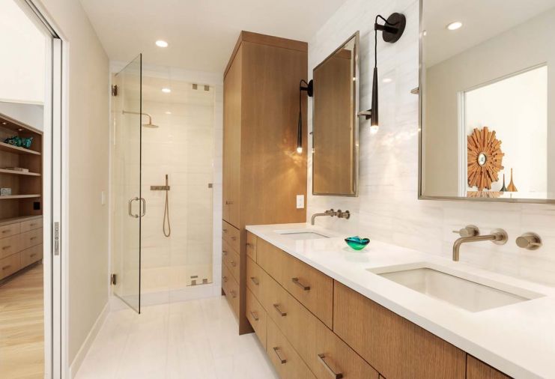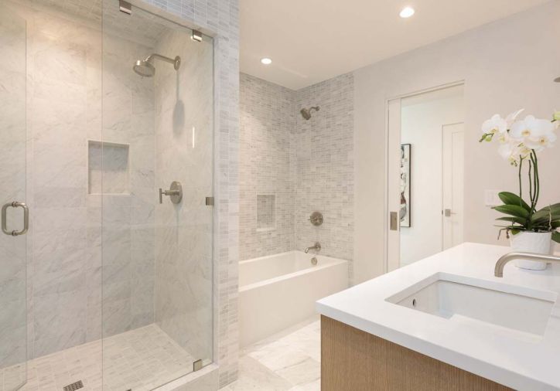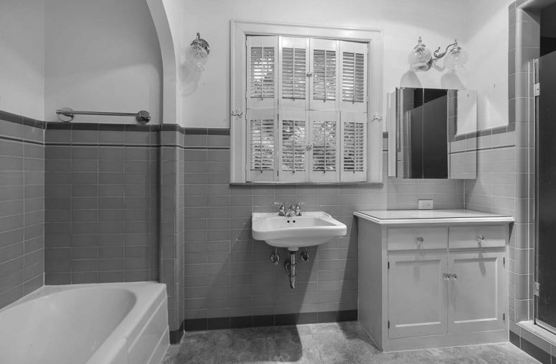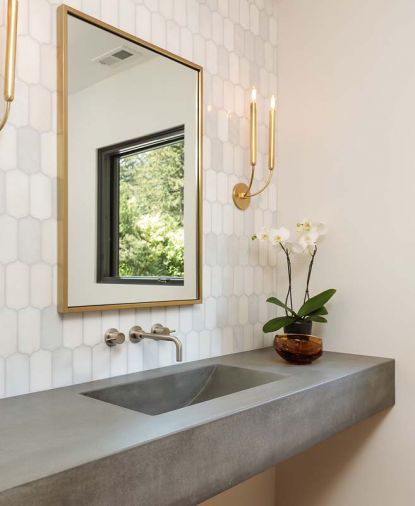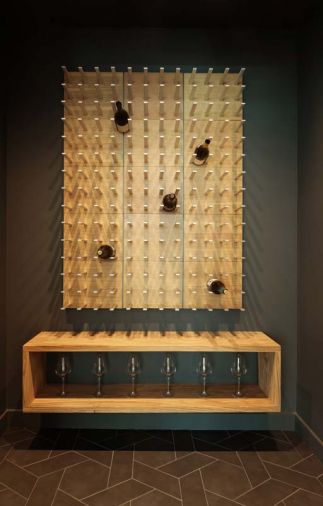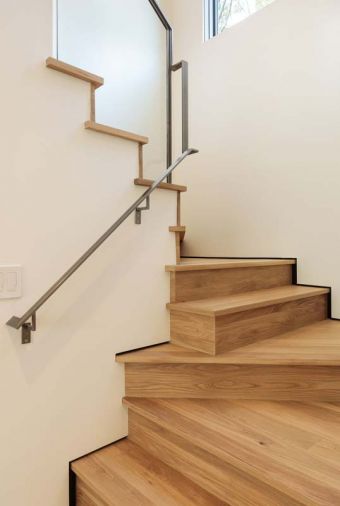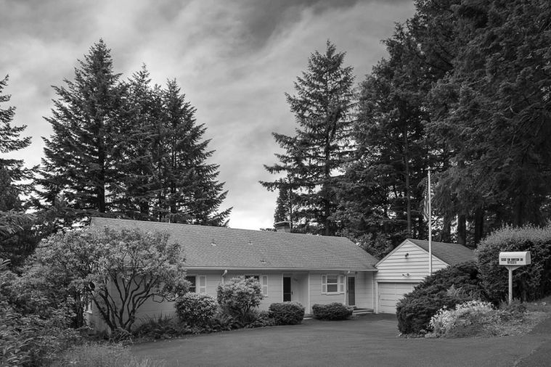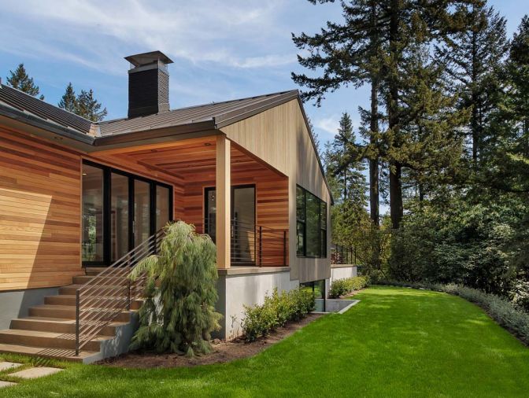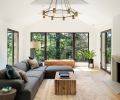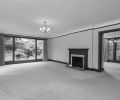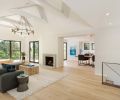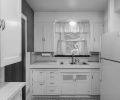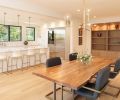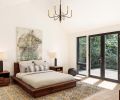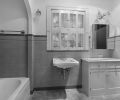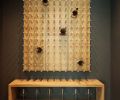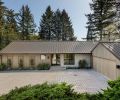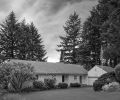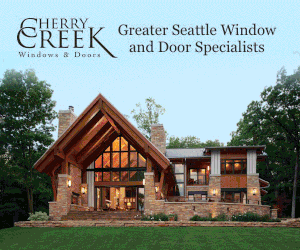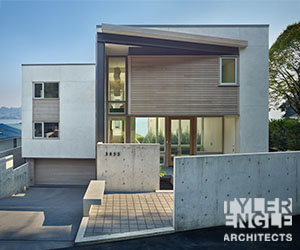Realtor Sam Dowlatdad had a personal connection to this 1939 single family home, designed by Roscoe Hemenway. Dowlatdad lived in the same neighborhood and had gotten to know the previous owner. This personal connection gave her incentive to find the right buyer.
“The house was quite special to her because she knew the elderly lady who had lived there. She was quite a character apparently, her husband had been a well-known local artist” says designer Benjamin Silver. The artist who had formerly resided in the home was Pulp Fiction author Verne Tossey. “Sam just figured someone would come in and buy it and tear it down, and she didn’t want to see that happen. She liked the history that happened in the house. So she was searching for someone who would want to restore the house, do justice to the house. Then she found me.”
At first, Silver was unimpressed. “She had me come and look at the house, and I actually wasn’t that excited about the house the first time I looked at it,” says Silver. He came back with his architect, Maria Cohen and they decided the way it sat on the property, the light and the sense of space made sense.
After purchasing the home, and drawing up plans, Silver had to put the project on hold for some pre-arranged travel to India and London. While abroad, Silver was inspired by the modern architecture he saw in London, and the unique blend of new and old design he found in India.
“By the time I got back, the house already been gutted and the plans drawn, but I actually decided to redraw the plans and open it up a bit more to make the house feel much more contemporary. I wanted to do things like I’d seen in England,” says Silver, “like all integrated baseboards. I also didn’t want to have any casing or trim on the windows or doorways. I wanted a very crisp clean look so I folded the sheetrock right into the windows and doors.”
Silver also made height a priority, in order to adequately make use of the natural light. The house originally had very low ceilings. Silver actually re-engineered the roof, the ceilings, and the ceiling rafters. The living-room ceiling was opened up and made into a vaulted ceiling. The finished ceiling was 12 feet high, raised from eight feet. Beams were also added into the space. The master bedroom underwent the same transformation.
“So as you come into those spaces, things are very tall and very open, light reflects through them. But then as you walk through to the less formal spaces, then the ceilings go back to the normal height. So it’s sort of gives you this nice feeling as you walk from one room to the other, you feel the difference.” says Silver.
“One of my favorite things about working on this project was Silver’s fluid design style. Sometimes during a remodel, the design needs to change from the original plan and working with Benjamin Silver allowed for this to happen as seamlessly as possible,” says Oliver Olson, owner of Olson Design Build. “I remember coming back to work on a Monday and seeing that Benjamin had decided to change the living-room ceiling from a flat ceiling with exposed beams to a vaulted ceiling. It was the right decision.”
The project, like all projects, wasn’t without its challenges, Olson weighed in on some of the more difficult moments. “The decision to keep the master bedroom on the main floor with a large walk in closet versus having an extra bedroom and a small master closet was challenging, but in the end the right decision,” says Olson.
Silver and Olson agreed that maintaining the home’s relationship to its natural surroundings, as well as its original character, were top priorities.
“We wanted to bring the outside in. It was such a beautiful green space with all the trees and the vista of the hills behind it.” says Silver. The living room has large french doors and windows on all three sides and same thing with the master bedroom and dining room. You can open up the French doors to the outside and walk all around the house into those rooms.”
“The clean roof lines, the way the home sits on the lot with its surrounding foliage were left intact out of respect not only to the previous architect, but also to the neighborhood.” says Olson. “We could have added another story and possibly even captured some view but we felt it was best to respect the way the home sits in its surroundings.”
The result of this respect for the integrity of the home led to a modern home, with a decidedly classic feel.
“It was really about creating a very modern liveable space. And basically taking what the architect did in the 1930s and reinventing it.” says Silver.
No doubt Portland-based architect Roscoe Hemenway, who passed away in 1959, would have been pleased with his reinterpreted home. This ranch style home manages to be liveable, yet sophisticated, contemporary yet vintage. A living monument to everyone who ever loved that home.
PROJECT SOURCES
CONTRACTOR
Olson Design Build
www.olsondesignbuild.com
DESIGNER
Benjamin Silver Design
www.houzz.com/pro/bgsdesign/benjamin-silver-design
ARCHITECT
Maria Cohen Design
www.mariacohendesign.com
APPLIANCES
BASCO
www.bascoappliances.com
WOOD FLOORING
Castle Bespoke Flooring
www.castlebespokeflooring.com
STONE MATERIALS
Intrepid Marble & Granite
www.intrepidrocks.com
WINDOWS & DOORS
Pella Window & Door
www.pella.com
Appliances: BASCO: Sub-Zero, Wolf, Miele; Plumbing Fixtures: Watermark, Crosswater London

