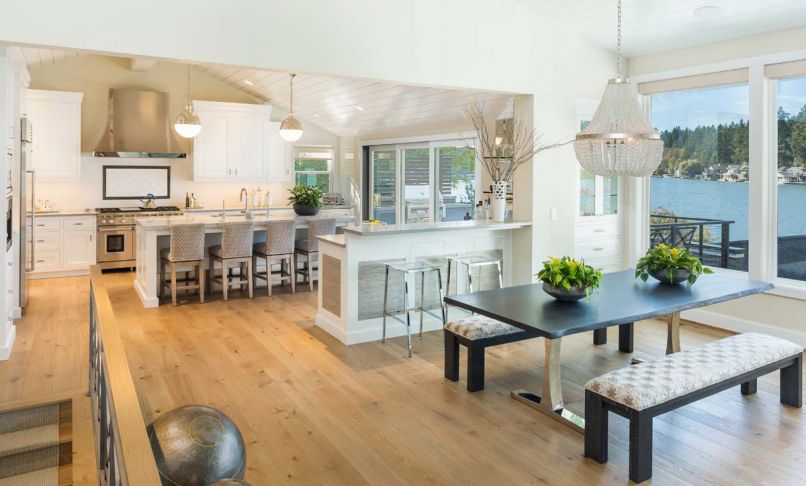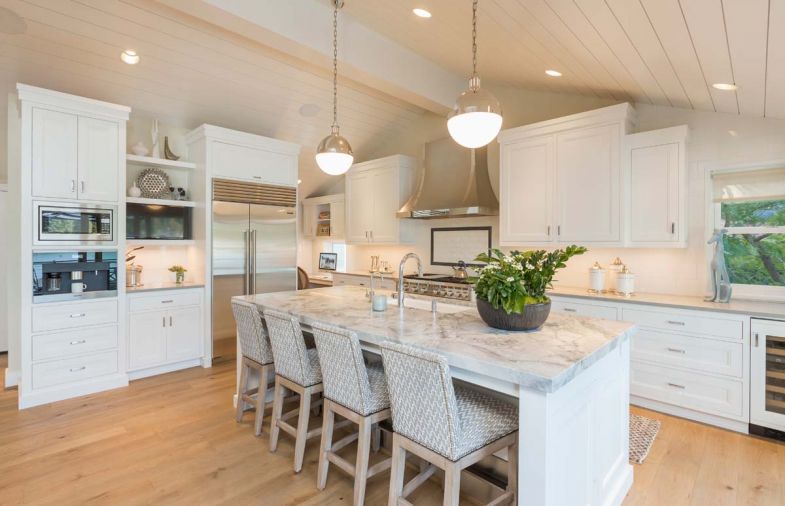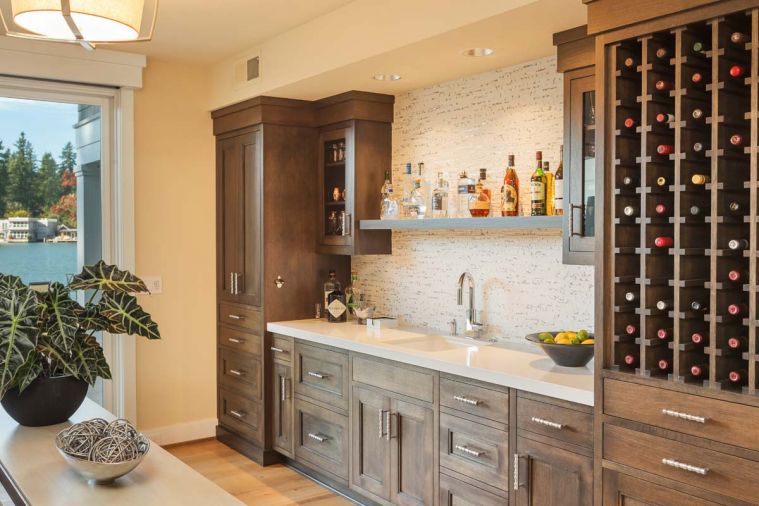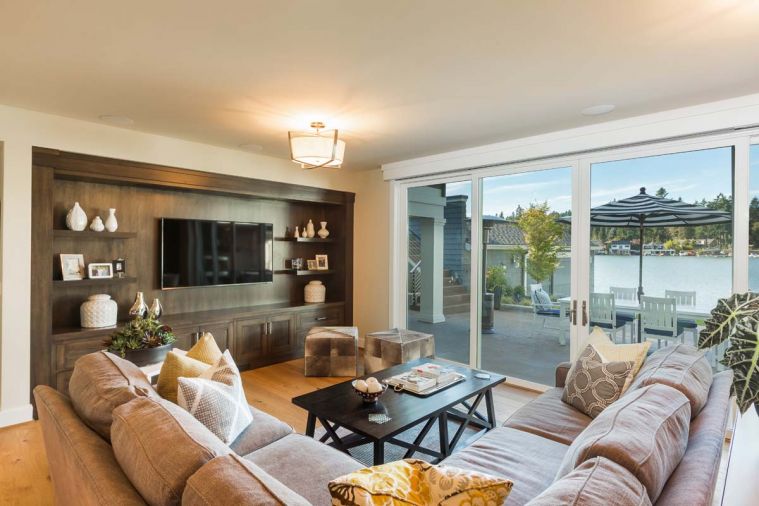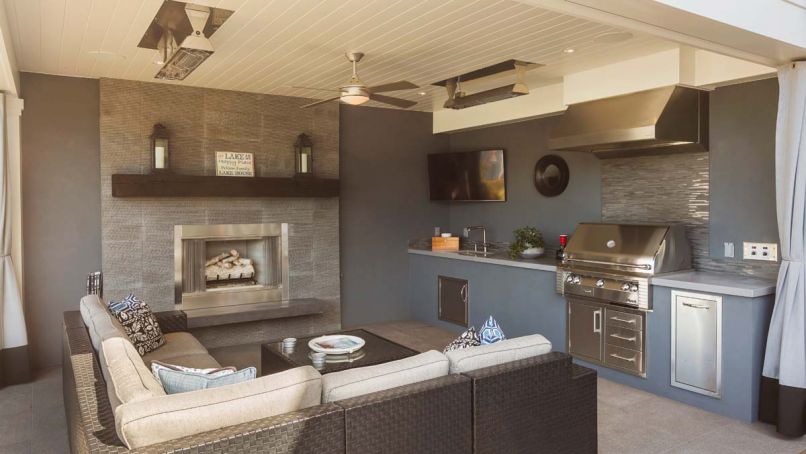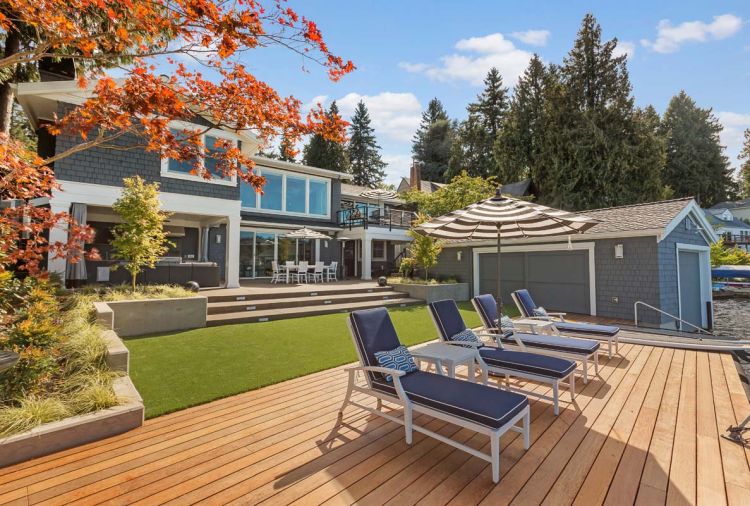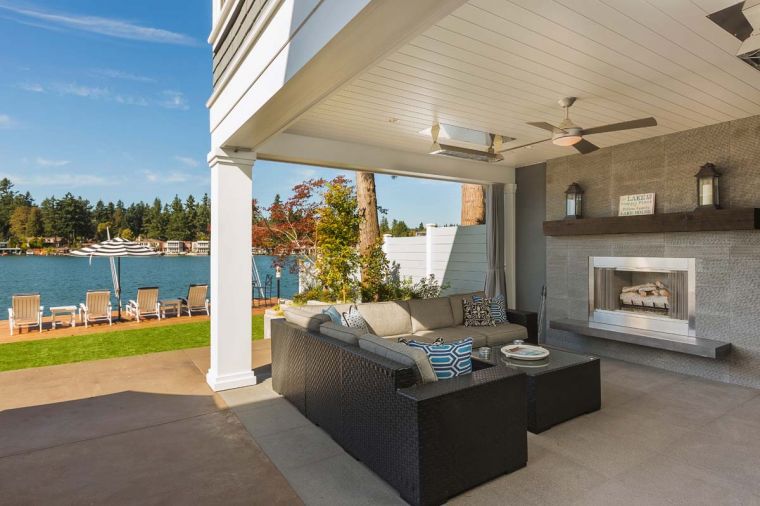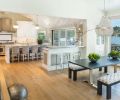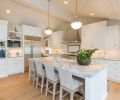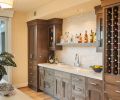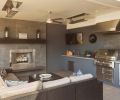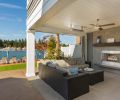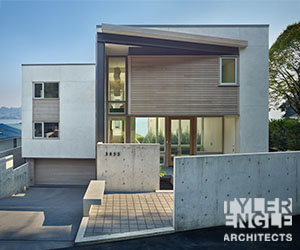Leslie Minervini of Minervini Interiors of Lake Oswego, and Curt Olson of Olson Group Architects, AIA, in Durham, Oregon, have been collaborating on the seamless marriage of interior design and architecture for the past 19 years.
“Curt and I share a similar aesthetic,” says Minervini, “so our projects flow well together. The goal is I finish the vision he started.”
Minervini holds an equally simpatico relationship with the owners of this former 1950s lake home, for whom she has designed the interiors for three homes, including their previous Lake Oswego home that, over time, began to constrain their lifestyle.
“They have a ranch outside Pendleton, a place in the desert and until 2014, the previous mammoth lake home, which they began to call ‘The Beast.” It had become too big once their children were gone, too burdensome, and required too much maintenance when they were away.”
Wanting a smaller turnkey place on the lake, they turned to this traditional 1950s home to create a more intimate home, where every room, indoors and out, is utilized and enjoyed.
“In a different situation,” says Olson, “the original home would have gone beyond its useful life and been torn down for a rebuild, but because of where it’s at, we couldn’t do that in this location.”
That meant everyone had to get creative, homeowners included, to turn the remodeled home into a more open living space with light and bright interiors facing the lake.
“The original house, which had been remodeled several times in a variety of manners,” says Olson, “was very compartmentalized with a sunken living room and a fireplace which separated the kitchen from the living and dining rooms.” To open the floor plan, Olson had contractor Todd Delahunt of Delahunt Homes remove the central fireplace and raise the living room’s sunken floor so that he could design higher ceilings and more open spaces in what he calls “the former dark, dank, compressed basement.”
Tired of all the grand 12' ceilings in their former lake home, the homeowners wanted cozier, more intimate rooms for their Northwest Cottage.
“When we came on the scene,” recalls Olson, “the house was very traditional in its carpets, molding and central fireplace. We wanted to freshen it up and be a little more contemporary with today’s living practices, thus the overall light, bright open feeling without being cold.”
The original kitchen, for example, was tucked farther back into the house, and was closed off by the internal fireplace.
“It wasn’t horrible,” says Olson, “just closed off and cordoned away from things. So, we brought it out and opened up the space, so it relates better to the living area of the home and out to the lake.”
This sense of flow was further enhanced by the use of one continuous floor surface – wide plank Monarch Euro oak with an oil finish that creates a matte appearance – going from kitchen to dining to living room and master bedroom without interruption.
One of the challenges to downsizing, however, was to find ways to create more closet space, since the walk-in closet was small by comparison to their former home. Built-in wardrobe cabinets in the master bedroom were conceived to provide more storage without detracting from the airiness of the room and its view out to the lake.
On the lake entertaining level below, bigger windows and doors were installed once the ceilings had been raised. Sliding glass doors opening onto the deck bring in additional light.
“Originally, there was a smaller set of doors,” notes Olson, “So, we maximized the glass area with the sliding glass doors from Portland Millwork.”
“Perhaps one of the most interesting elements in the remodel,” continues Olson, “was to make an enclosed office space into an outdoor living space, turning it from interior to exterior.”
Minervini adds that the husband uses it as a “place you want to be” to smoke cigars, watch sports and enjoy life on the lake, which is why it’s under cover for year-round enjoyment. Its slate palette mimics that found on the home’s shingled exterior.
After collaborating on three homes together, Minervini knows what a great sense of style her client has. “The two of us working together is what made all three of their homes so successful. It’s the combination of the two of us playing off one another’s vision that’s so delightful,” she says.
That’s one reason Minervini enjoys taking her clients shopping, since it helps her to discover their sense of style.
When the homeowner rented a place down in Newport Beach, California, she became enamored with the light, bright beachy style that is so prevalent there.
“I went with her down there one time,” recalls Minervini, “and I immediately saw what she was talking about.”
From that tandem trip, the inspiration for tongue and groove vaulted ceilings with a little bit of sheen and reflection on the ceiling made sense in the kitchen, dining and master bedroom. “Because it brings in a sense of the sun and brightness, even on a cloudy day.”
None of this would have been completed, however, without the trusted work of Todd Delahunt and his team.
“Todd build’s lovely homes and always puts the clients at ease with his knowledge and mellow attitude,” says Miniverini, who has collaborated with him many times. “He’s got it handled and having David Saltzberg as his project supervisor is his secret weapon!”
Olson has equal praise for the many years he and Minervini have worked together. “We work well together in a collaborative way,” he says, “by sharing ideas freely. We both work for the same goal – ‘To meet the client’s goals and intent for the project.’”
To help clients achieve their objectives rather than something that they’re trying to drive forward is the key. “And that,” adds Olson, “is how we make our clients happy.”
PROJECT SOURCES
CONTRACTOR
Delahunt Homes Inc.
www.delahunthomes.com
ARCHITECT
Olson Group Architects, LLC.
INTERIOR DESIGN
Minervini Interiors
www.minerviniinteriors.com
APPLIANCES
Eastbank Contractor Appliances
www.eastbankappliance.com
WINDOWS & DOORS
Portland Millwork / Kolbe
www.portlandmillwork.com
Appliances: Eastbank Contractor Appliances: Wolf, Sub-Zero, Ventahood, Miele, Blomberg, Alfresco; Plumbing Fixtures: Delta, Moen, Kohler, Newport Brass, Grohe, Mirabelle, Native Trails, Hansgrohe, Toto, Rohl, Ronbow, Fortis, DXV

