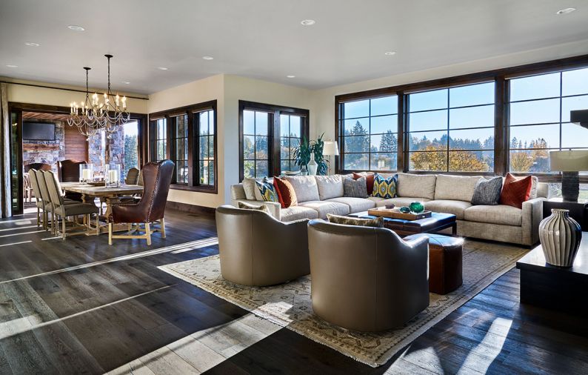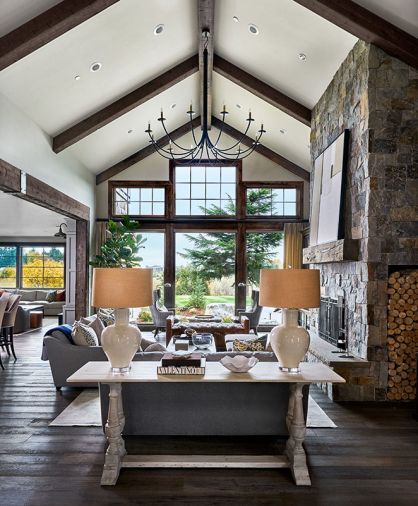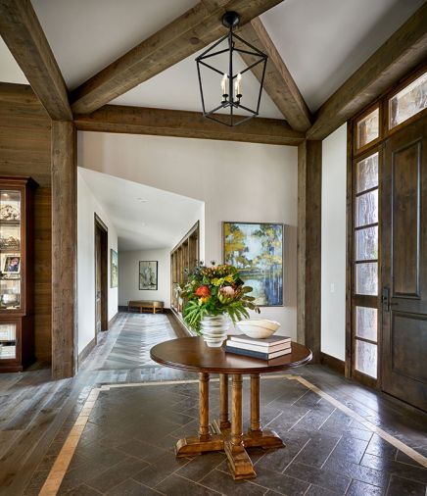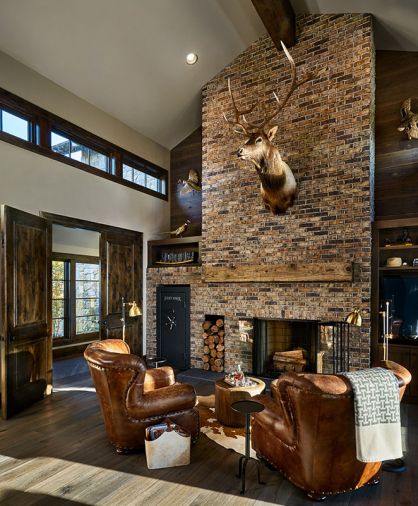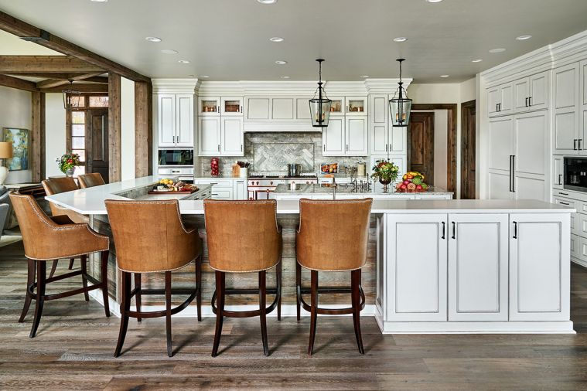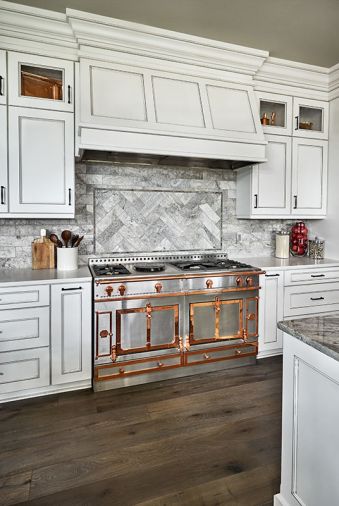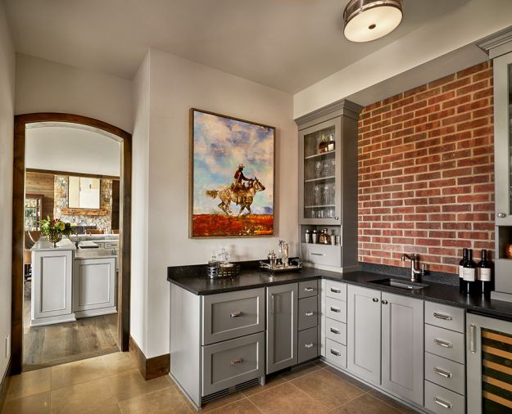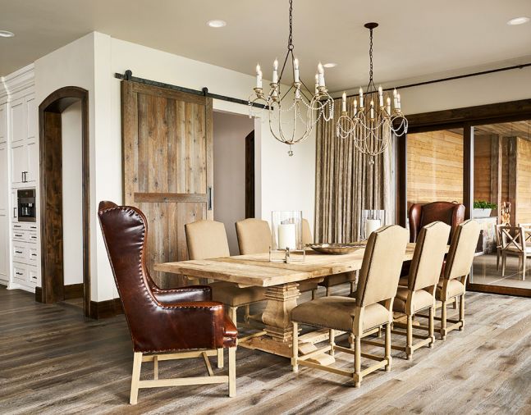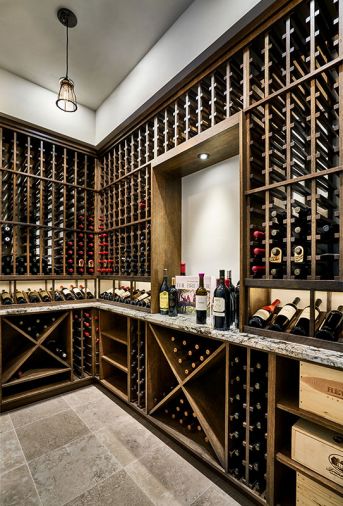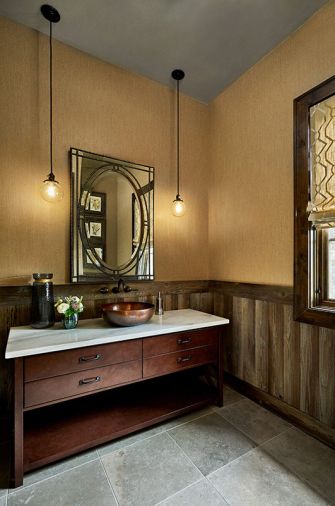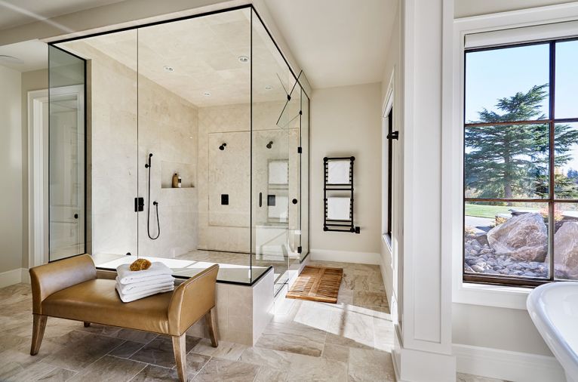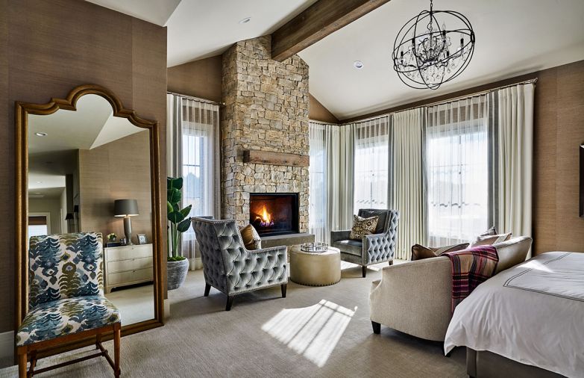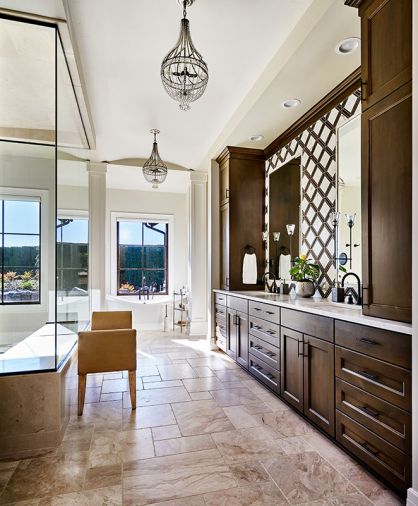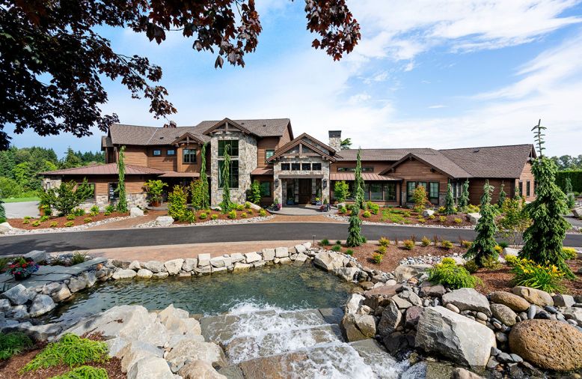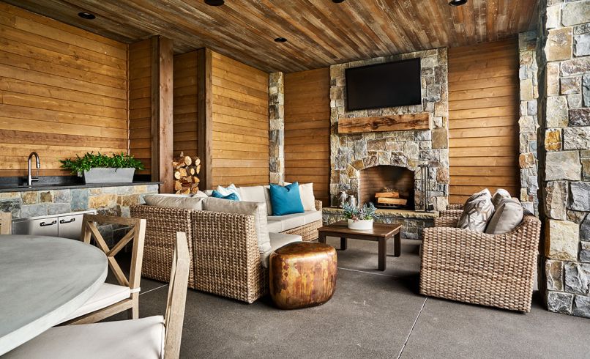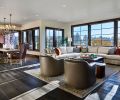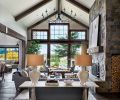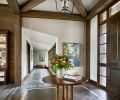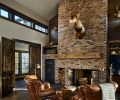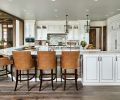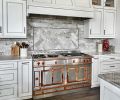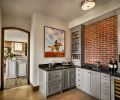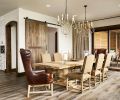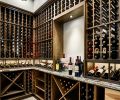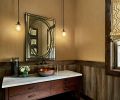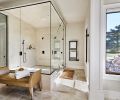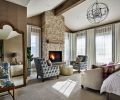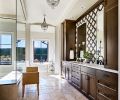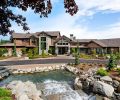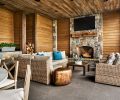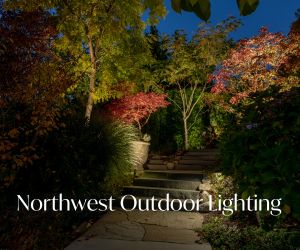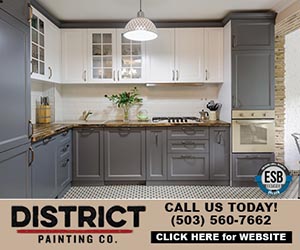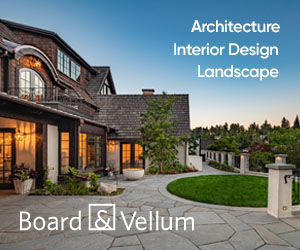All good plans are subject to change, and that’s exactly what this Ridgefield, Washington, family experienced when they set out to purchase 10 ideal acres alongside the husband’s family’s equestrian farm, so they, too, could enjoy the barns and indoor arena. “We did purchase the 10 acres, as planned,” says the wife, “but then my in-laws decided to downsize and relocate, so we bought their 30 acres as well.’
Unfortunately, the footprint of the parents’ home was not large enough to accommodate the younger couple’s blended family, which includes five children. To tackle the job, the couple worked with two different builders and an architect before hiring Garrison Hullinger Interior Design (GHID) of Portland, Oregon, solely for the interior design initially and Tuscany Homes as the final contractor.
“It was so great to work with Garrison and his team as we were making changes on the contractors and architect that we decided to have him take the home design in-house as well, which enabled them to talk directly to one another,” says the husband.
“We helped them through the process,” says Garrison, who assigned his senior designer Collin Kayser and home designer Jon Chenier to the project. GHID began designing the home for the adjoining property and had to do some redesign when it was moved to the parents’ former acreage. The decision to bulldoze the parents’ home became inevitable for a variety of reasons, including a too small footprint and septic tank for their large family. “My parents’ home sat on a higher level, so we carved into the gradual slope to give us a bigger footprint and rotated the house southward to better fit the site,” says the husband.
“When you walk into the home,” says Garrison, “there’s this great flow and feeling of openness with a rustic contemporary feel to it.” Thus, the main floor serves to host and entertain guests, as well as to manage the daily activities of the children whose bedrooms are upstairs in a separate wing.
“The clients were fun to work with,” recalls Garrison. “They had this great negotiation going on over design styles, along with a few key images.”
“My husband likes log cabin type homes and I like more traditional, softer, feminine ones,” says the wife, who praises Garrison for his excellent mediating skills.“From day one,” says the husband, “they morphed the two styles into one, calling it ‘Rustic Glam Style.’”
Upon interviewing the couple, the GHID team learned that the wife loved to cook, even wanted a fireplace in the kitchen for coziness. By creating an open plan that made the kitchen central to not only the formal living area, but also the dining room, pantry, kid-friendly hearth room, but also the bar and wine room, answered all the family’s needs.
Collin worked closely with the husband to design his rustic domain, an office with soaring fireplace and seating for two. “Collin helped me figure out what I wanted to do in this room,” he says, “I knew I’d be sitting at the desk 50% of the time, so I wanted it to face the fireplace and have room for our Restoration Hardware leather armchairs so my wife and I could sit there together and relax.”
The open plan mixes both rustic and glam, whether it’s the brilliant white marble-filled kitchen or the cold rolled steel that embraces the hearth room’s metal fireplace surround or the rustic formal dining room, which enjoys an amazing view out to the nearby creek and rolling hills. A graduated bank of Marvin windows opens each space to the outdoors.
“We designed the home,” says Garrison, “to accommodate 10 people daily and expand to 25-30 when entertaining. Yet there is a sense of intimacy in the space, a cocooned feeling when you are inside the home, looking out the paned windows that creates a homey feel.”
A barn door opens from the dining room into a sophisticated bar featuring sleek gray cabinetry going shoulder-to-shoulder with a wall of rustic brick. A wine room conveniently adjoins the bar. A pair of Italian chandeliers with chalk rust finish draw the eye toward an elegant sliding glass door that brings the covered outdoor living area easily into play.
“There are no rooms in our house that are cordoned off or unusable,” says the husband. “In our former homes, which we didn’t build ourselves, if you had a dining room or great room that wasn’t open to the kitchen or hearth room, then they were rarely used. We wanted every square foot of this house to be usable, including a year-round outdoor living area with built-in heaters, a fireplace and plenty of cover to stay dry.”
“We didn’t want this to be a vacation home,” adds the wife. “We wanted our kids to be in every part of the house, that’s why the furnishings are done in kid-proofed materials, so if anyone does spill something, it gets easily cleaned up and looks beautiful again.”
“We’re known for creating homes for busy families,” says Garrison. “Kids living on an equestrian farm probably won’t take their shoes off when they come in. However, with our durable flooring in the mud and laundry rooms, by the time they get to the heart of the home, most of the dirt will be off their boots and they won’t scratch the flooring!”
GHID flew their clients to High Point Market in North Carolina a year before the home was finished, where they discovered two crucial anchoring elements for the home’s design.“For two days,” recalls Garrison, “we took them to all the different showrooms. We were literally gobsmacked when we walked into one and saw these extremely huge, multiple piece cabinets. The homeowner, Allison Fedderson, then a senior designer working on the project, and I knew that one of these cabinets would go on either side of the central fireplace. That vision helped us to figure out the exact scale of the living room!”
The husband admits he’s such an obsessive researcher that they would joke with Garrison that he had to stop traveling for business and taking pictures of hearths and brick. The wife, on the other hand, lobbied for a feminine master bedroom.
“I didn’t want to feel like I was living in a log cabin,” she says. “Thankfully, Garrison’s team mixed the materials well. The exposed beams found throughout the house are always accompanied by elegant materials such as the Shanghai Collection silk grasscloth we used on the master bedroom walls and the tear drop chandelier wrapped in rustic metal.”
Better than Barnwood of Wilsonville, Oregon, created the wood beams indoors, and used reclaimed wood to frame the main entry to the home’s exterior and case windows.
The pièce de résistance is the husband’s striking water feature. Working with Shipp Brothers Landscaping, he hoped to reuse the two water pumps his parents had utilized for their more modest water feature. They graded down the hill to make a natural fall on the elevation to pump the water over the grade, but, in the end, they needed a bigger pump to do the job and different power panel. “It was expensive, but I’m very, very happy with it,” he says. As they were with both GHID and the contractor, Ron Veach of Tuscany Homes.
“GHID was so fun to work with,” says the wife, “that I want to keep this home and build another house, so we can work with them again!”
PROJECT SOURCES
CONTRACTOR
Tuscany Homes
INTERIOR & HOME DESIGN
Garrison Hullinger Interior Design
www.garrisonhullinger.com
CABINETRY
Hayes Cabinets Inc
www.hayescabinetsinc.com
KITCHEN APPLIANCES
Eastbank Contractor Appliances
www.eastbankappliance.com
WINE CELLAR
Ageing Gracefully
www.ageinggracefully.net
Kitchen Appliances: Eastbank Contractor Appliances: Sub-Zero, La Cornue; Plumbing Fixtures: Victoria & Albert, Waterstone

