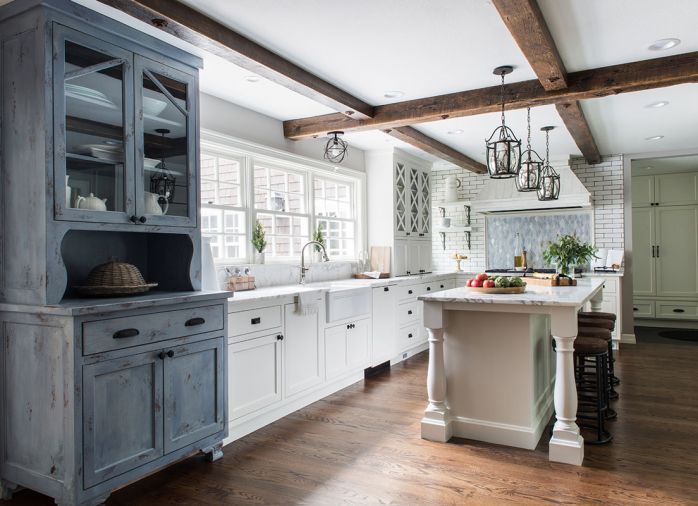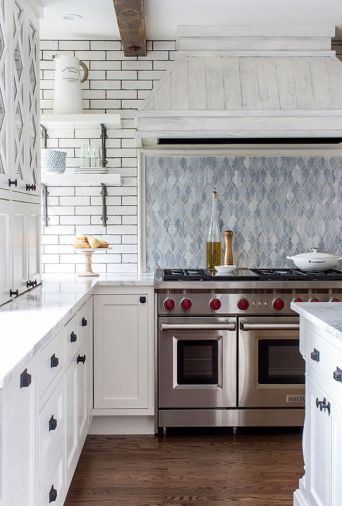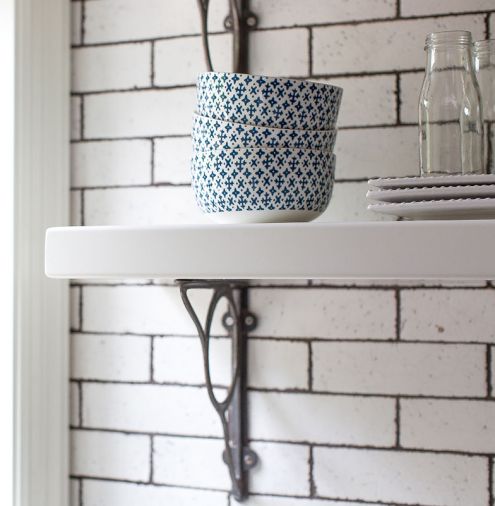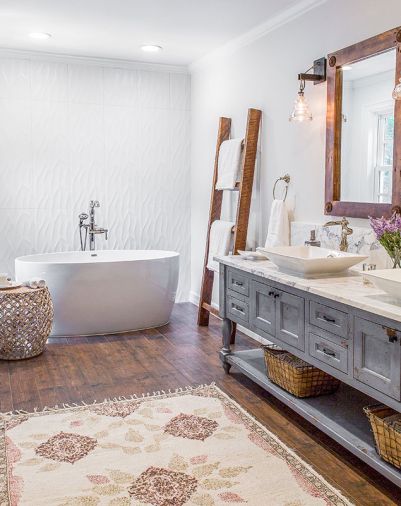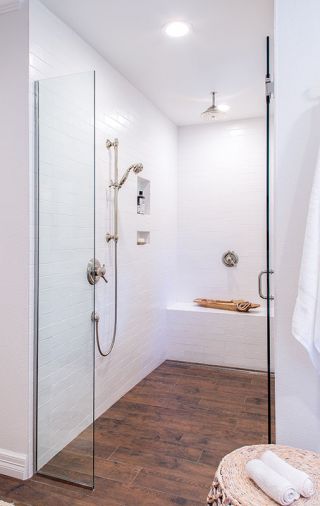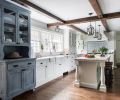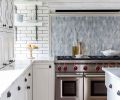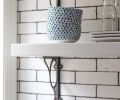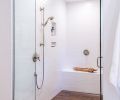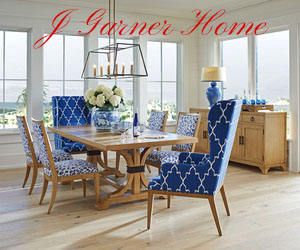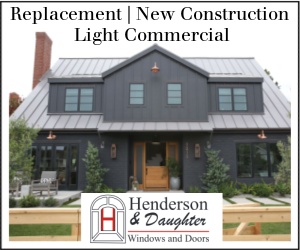For the Scotti family, growing kids and a love of entertaining started to make their charming Lake Oswego home feel a little cramped. Yet their home’s killer location made the idea of moving hard to swallow, especially in a housing market with very low inventory. It’s one of those “good problems,” but a problem nevertheless.
“I even went to look at other houses because we thought maybe we should just move, but I had a really hard time finding another place that matched the location and neighborhood of our existing house,” says homeowner Marlise Scotti. “We live on a dead-end street on an acre in Lake Oswego, and half of that is forest, so we have such wonderful privacy.”
So instead of moving, the Scottis decided to expand. First step? Finding an architect who could help them design an addition that felt true to their cottage-style home while giving them the space they needed. At first, they tried to track down the architect who had done a previous addition to the home, but after they came up empty handed, they got in touch with architect Dave Giulietti at Giulietti Schouten AIA Architects in Northwest Portland. Something in the stars must have been aligned.
“When they walked into the office, I saw them carrying the plot plans, and immediately, I knew which house it was,” says Dave. “I said, ‘Before you get too far into it, look at this.’ I pulled out our portfolio, and I opened up to their house. It was quite a surprise! I did a phased remodel on this house back in 1989, two owners previous to the Scottis.”
Already intimately familiar with the home, Dave and the Scottis set about developing a plan for the addition. “The house was fairly nice, it had a very efficient floorplan but was rather small for them,” says Dave. Together, they determined the priorities of the addition: Increase the size and improve the functionality of the kitchen, add more bedroom space, and create additional storage space. The remodel also included the creation of an outdoor deck area for cooking and entertaining, as well as some private outdoor deck space off the master bedroom suite. All told, the addition was a bit over 1,200 square feet in size, increasing the square footage of the home from 2,764 to 3,950.
During the planning process, Dave had to create a layout that took the lot’s topography into account, including what he euphemistically calls a “seasonal water feature”—a stream—to the south. Tight set backs and zoning also provided restrictions, further limiting the available space.
Yet another factor to consider was sunlight. “We wanted to make sure we created enough width between the existing sunroom and new addition so we didn’t cut off late afternoon sunlight to the existing deck,” says Dave. “In essence, from an L-shaped house, we created a C-shaped house with a central courtyard deck, and it was important to maintain adequate light into the kitchen.”
Much of the new space was added towards the back of the home, leaving the attractive front façade intact and virtually unchanged. “We did have to do one modification to one of the roof dormers, but looking at it, you wouldn’t know there was a change,” says Dave.
With the architectural plans complete, it was time to choose a designer. Marlise already had a partner in mind: Taryn Emerson, principal of Taryn Emerson Interiors. “Our kids were in preschool together,” says Marlise. “I had them over for a play date once, and after that I said to my husband, ‘If we ever do a remodel, I want to call her.’”
Taryn had an intuitive understanding of the modern farmhouse-industrial style the Scottis wanted, and was dedicated to making it feel contiguous with the existing structure. “Everything I do in any house with an addition, it’s critical it feels like it’s always been there,” says Taryn. “This house looks like it belongs in the English countryside. It’s a very charming, cottage-style home, and we really wanted to maintain that feel in the new spaces while modernizing it at the same time.”
As avid home cooks and frequent entertainers, the Scottis wanted a kitchen that delivered on function as well as form. Appliances and storage spaces were laid out to minimize wasted movement and make routine tasks more efficient. “When we empty the dishwasher, everything is close by,” says Marlise. “Whereas in the past we had to walk further with things so we’d get little drops of water everywhere.” Wolf, SubZero, Sharp, and Miele appliances were sourced from Eastbank Contractor Appliance.
To minimize countertop clutter, Taryn designed an “appliance garage” that stores smaller electric appliances like the toaster, mixer, coffee machine, and soda maker in pullout cupboards under the countertops, with each equipped with outlets on the interior. Marlise says it’s made a big difference in how the kitchen feels. “We don’t have things cluttered all over the counters anymore, which makes it a space I can actually have guests in,” says Marlise. “By the time they arrive, everything is shoved away and I just have a big cheese platter on the marble.”
That clean-lined look is even more dramatic in this kitchen, which boasts long, expansive countertops and custom cabinetry built by NW Line of Style Cabinet Design. The Scottis were committed to using real marble for the countertops, even with its potential to stain and etch. “It was a real treat to get to work with marble, which basically nobody lets me do anymore,” Taryn laughs. “It’s a material that’s been around forever, and it was important for this homeowner to have.” Intrepid Marble was able to source and supply the extra-long marble slabs for this kitchen.
Another remarkable surface in this home can be found in the master bathroom, which uses porcelain tile that mimics hardwood flooring. It’s a stunning effect, especially in the curbless shower, which also features Delta and Grohe plumbing fixtures from George Morlan Plumbing Supply. The painted finish on the master bathroom vanity mirrors the distressed finish on the kitchen hutch, and is topped with the same satiny marble slabs.
“Working with Taryn and Dave has been amazing,” says Marlise, “And I would definitely recommend them. Dave really listened. I didn’t even think it was possible to fix all the issues we had, and his first plan had already fixed them all. Taryn came with designs I never would have thought of that were just fabulous. I love, love, love my new house.”
PROJECT SOURCES
ARCHITECT
Giulietti Schouten AIA Architects
www.gsarchitects.net
INTERIOR DESIGN
Taryn Emerson Interiors
www.tarynemerson.com
COUNTERTOP MATERIALS
Intrepid Marble & Granite
www.intrepidrocks.com
KITCHEN APPLIANCES
Eastbank Contractor Appliances
www.eastbankappliance.com
Kitchen Appliances: Sub-Zero, Wolf, VentaAHood; Plumbing Fixtures: Brizo

