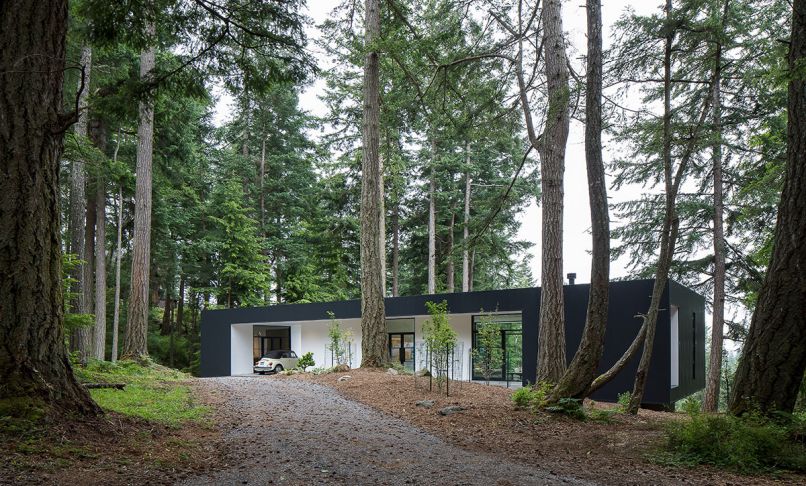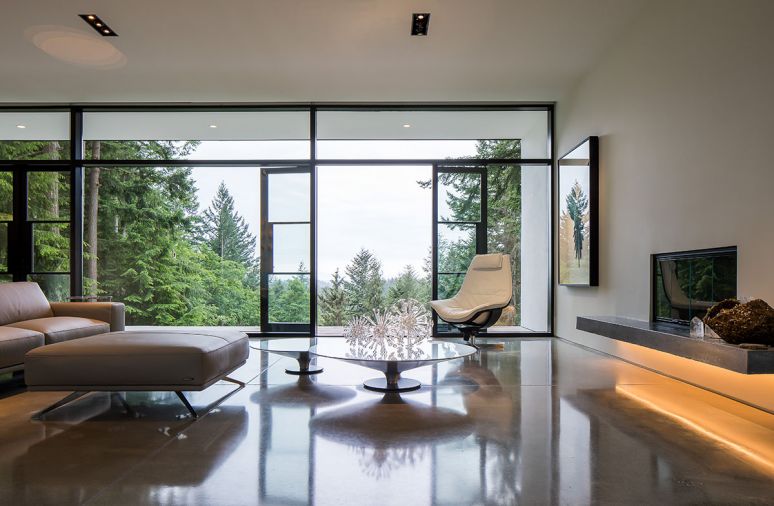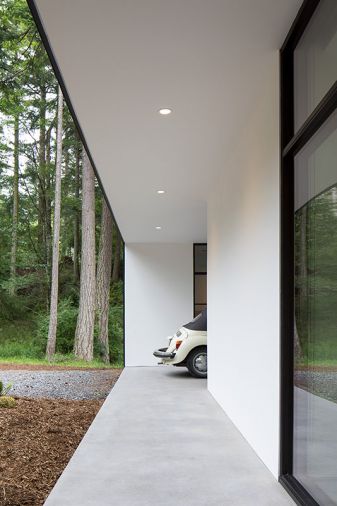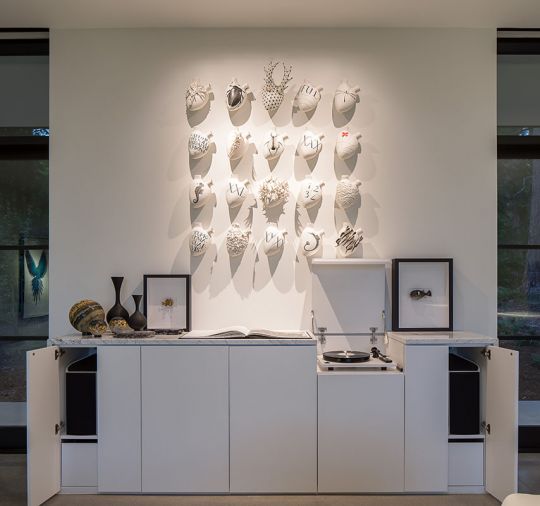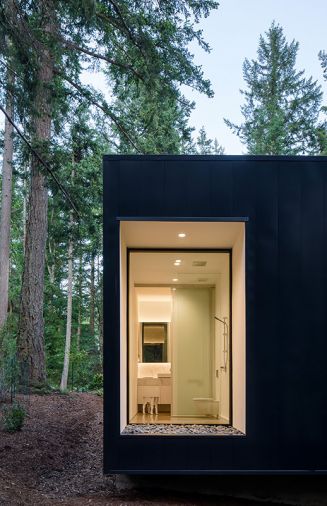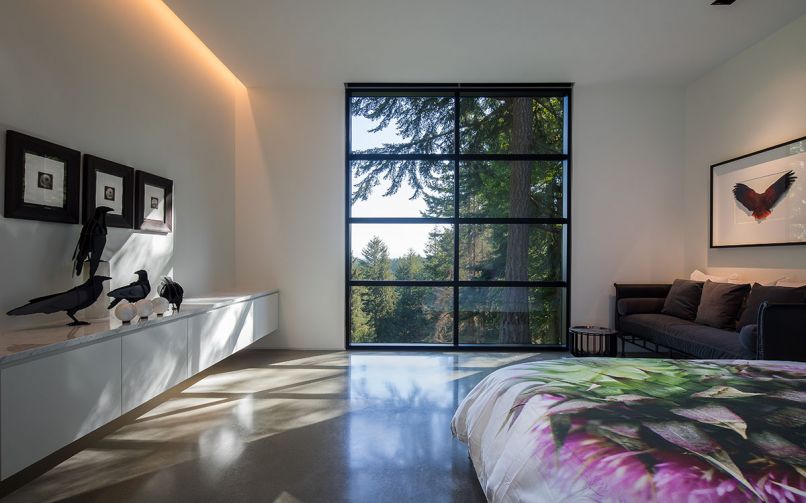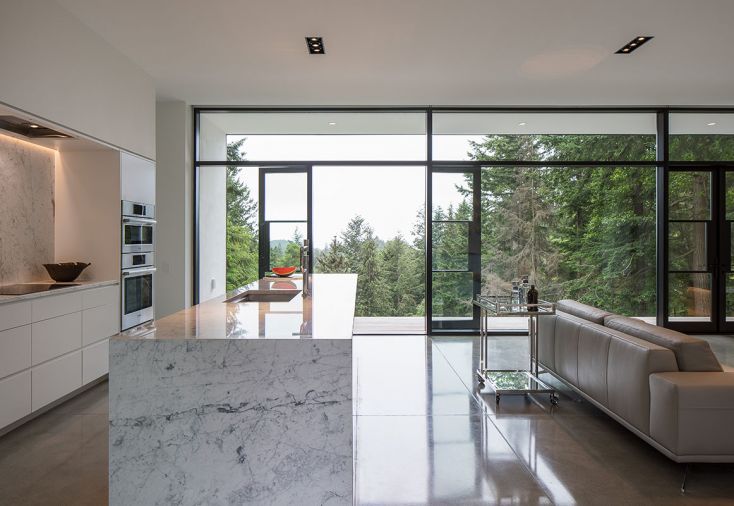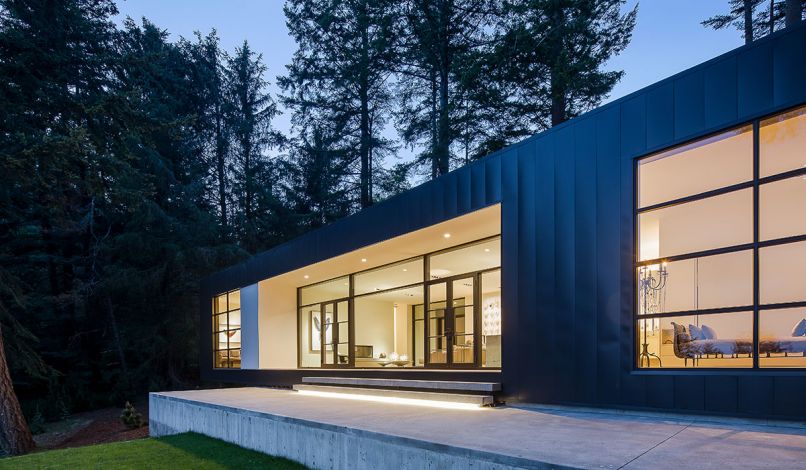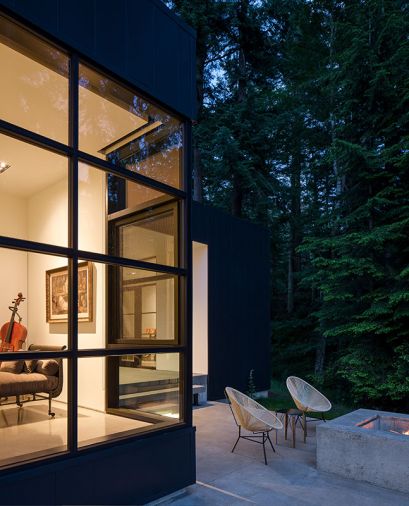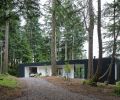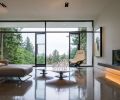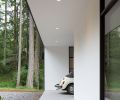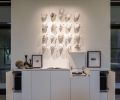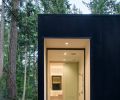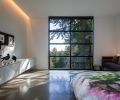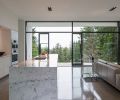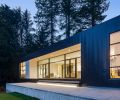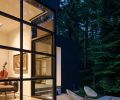The urge to simplify strikes us all. But for these homeowners, a new home constructed as an art-filled retreat gave them the opportunity to give their minimalist leanings maximal expression.
“The marching orders for this home were very clear,” says Joseph Herrin, principal architect at Heliotrope Architects. “When they arrived for a stay and set down their bags, they should feel like they’ve arrived at a modern art gallery.”
Completed in 2017, this 1,600 square foot home on Orcas Island, Washington, was constructed as a second residence, but the homeowners— a couple with an adult child—anticipate they may make it their full-time home in the future. With its modest size, Joseph kept the layout of the home simple, combining kitchen, dining, and living spaces into a single large room flanked by two sleeping and bathing suites.
Several strategies help keep the smaller structure feeling spacious. Two opposite sides of the high-ceilinged great room are made up entirely of windows or glass doors, with ceiling and walls extending through to the exterior. Joseph says this classic contemporary device alters how it reads to visitors. “Your perception of the scale of the space now includes the outdoor component,” he says.
The home’s interior follows the same minimalist cues as the layout. “In an art gallery, the focus should be on the art, not the gallery,” says Joseph. “So we endeavored to have the architecture be quiet.” In concrete terms, that meant a pivot away from extra ornamentation and detail towards very simple spaces, uninterrupted lines, and clean surfaces. The cabinetry has no external hardware, knobs, or pulls. There are no traditional swing doors inside the house, which instead relies on rolling partitions to separate spaces. “They didn’t even want a towel bar in the master bathroom,” says Joe, “but conceded they probably needed a few practical things.”
In addition to being avid art collectors, these homeowners also own an art gallery, so their home collection rotates regularly. Because of this, Joseph didn’t design the home around individual pieces, but rather focused on creating a flexible space that could display a range of different works effectively over time. Several larger expanses of uninterrupted wall provide space for the homeowners to hang large paintings or flat pieces. Flexible lighting can be repositioned as necessary, as well as adjusted between flood and spotlight settings.
Mirroring that focus on flexibility, the spaces themselves were designed to offer the residents plenty of opportunities to customize their functions. The master bedroom is quite spacious for a home this size, with enough room for a sitting area or desk, depending on the homeowners’ needs. The second bedroom suite is a bit smaller, with a murphy bed that can be stashed away when it’s not being used. In addition to being collectors and gallery owners, these homeowners are also art creators, so the second bedroom doubles as a studio when they’re not hosting visitors.
Around the perimeter of the home, large overhangs fulfill multiple functions. They create sheltered outdoor space around the home, which is essential in a rainy maritime climate. They also reduce daylight glare on glossy surfaces, particularly important for a home filled with framed art and anchored by a polished concrete floor. “The polishing was an expensive, time consuming, and difficult thing to do, especially in a remote location like this,” says Joseph. “But they really wanted something highly polished, and concrete is very durable and plays into their art gallery theme.” Radiant heat inside the concrete floors not only keeps them comfortable on bare feet, but also provides an efficient hedge against power outages, a seasonal fact of life in the San Juan Islands. “Once you get concrete warm, it says warm,” says Joe. “If the power’s out for three days, the concrete will stay warm for at least the first two.”
The homeowners were attracted to the thin mullions and low profile of steel-framed windows, but their budget couldn’t accommodate the added expense. With some help from Quantum Windows and Doors, Joseph was able to create the next best thing: wood-framed doors and windows that mimic the look of steel. “Quantum does great custom work, and they worked with us to really minimize the size of the frame on all exterior doors,” says Joseph. One section is a bit thicker to accommodate the necessary hardware, just like their steel counterparts.
Outside, a three-tiered terrace creates distinct outdoor spaces for the homeowners to enjoy: a wooden porch, a concrete patio, and a lawn. Terracing the landscape and installing a retaining wall added time and expense to the project, but paid off in the creation of additional usable outdoor space that makes the house feel larger and creates additional opportunities to enjoy the view of the Salish Sea.
For this family, the finished home is more than a simple retreat; it’s a place to enjoy and make art, reconnect with friends and family, and appreciate the remarkable natural surroundings of the San Juan Islands. “The emphasis on minimalism really worked to great effect,” says Joseph. “It spoke to the desires of our client, and they’re thrilled with it.”
PROJECT SOURCES
ARCHITECT
Heliotrope Architects
www.heliotropearchitects.com
Plumbing Fixtures: Alape, Dornbracht, Duravit, Grohe; Kitchen Appliances: Bosch, Proline

