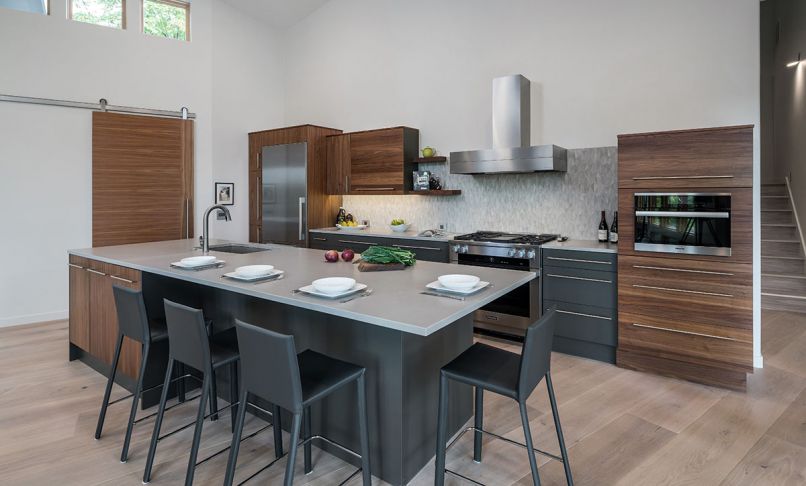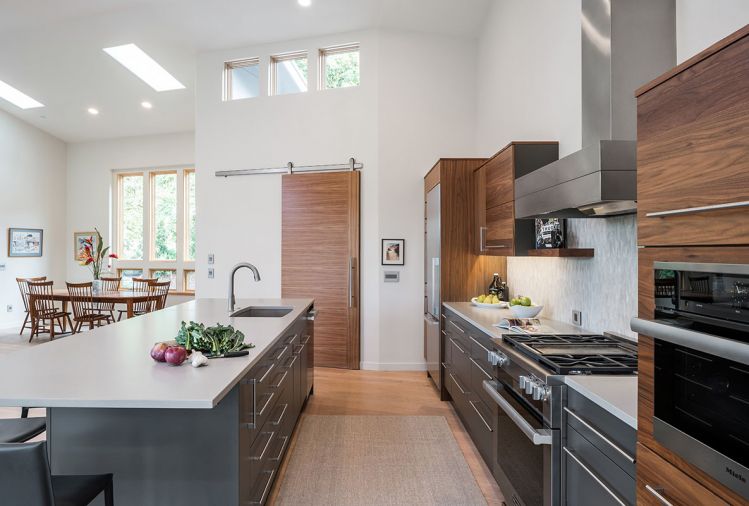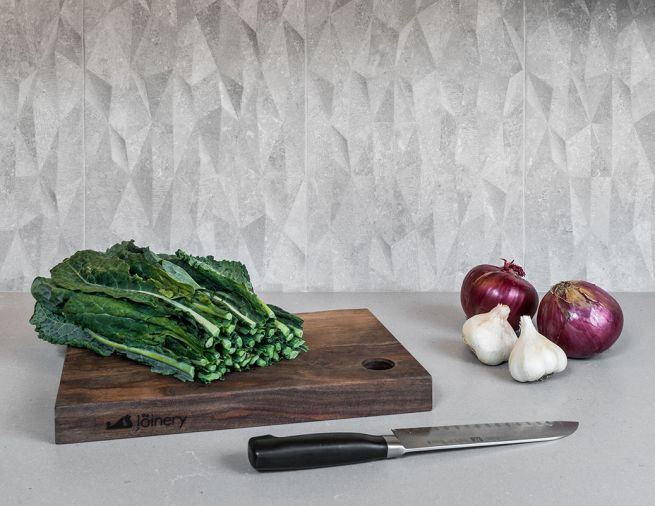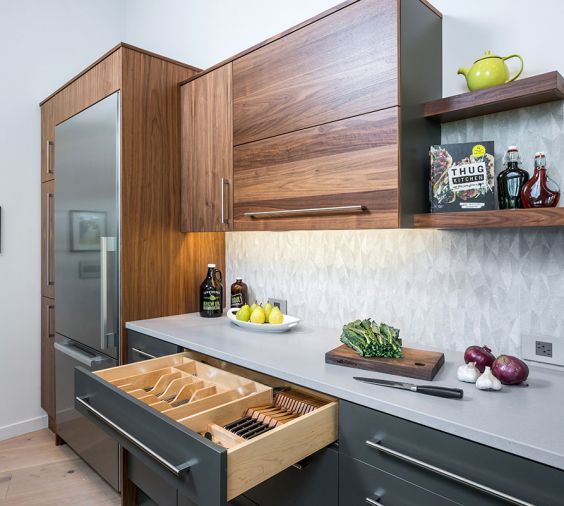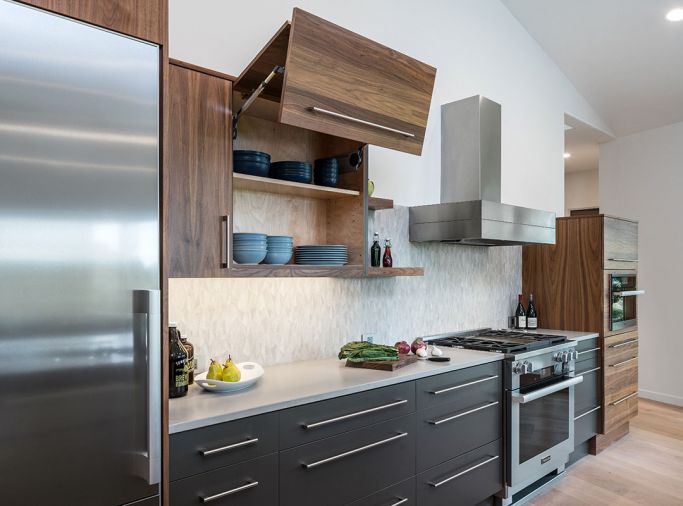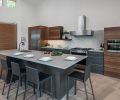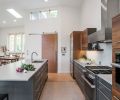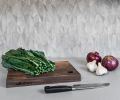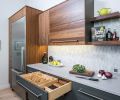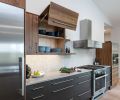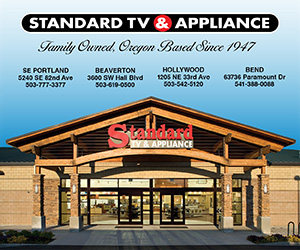If cooking with your partner is a dance, sharing a too-small, poorly laid out kitchen is like doing the tango. Personal space? What’s that? But this custom kitchen from design-build firm Neil Kelly turns the tango spotlight into an open stage with well thought out spaces that make cooking and hosting together an effortless ballet.
For David and Brenda Cross in West Lynn, building their dream home gave them one more chance to work with Janel Campbell, design consultant at Neil Kelly Company in Portland, Oregon. “We’d done multiple projects together on a previous home,” says Janel. “It’s a really great working relationship.” While the home was constructed by another builder, the Crosses brought Janel in to help design and provide cabinetry for a custom kitchen that could live up to their shared love of cooking, gardening, and hosting.
“We enjoy fresh food and cook at home most of the time,” say David and Brenda. That means their kitchen needed to work on a practical as well as an aesthetic level, a challenge Janel was eager to take on. “I do whole house remodels, but my background is really in kitchen and bath design,” explains Janel. “Kitchens are an area that really warrant extra attention from a designer.” With a narrow focus on the kitchen, Janel had the chance to dig into the nitty-gritty details to create a space that fit these homeowners’ lives like a tailored suit.
Janel says many avid home cooks leave cabinet doors open while cooking to better reach ingredients and appliances, creating a claustrophobic feel. To combat that, she installed a unique gullwing-style door on top cabinets that allows them to open upwards rather than out. A walk-in pantry for ingredients and larger appliances is closed with a barn door rather than a traditional hinge door, which takes up virtually no floor space while open and is easier to maintain than a pocket door.
Custom cabinetry features walnut as well as melamine faces for additional visual interest. The walnut grain is laid out horizontally in some places, and vertically in others, creating a subtle effect that isn’t immediately obvious but adds texture to the room. “When a homeowner is open to mixing cabinet finishes, I love to do it,” says Janel. “In open spaces, all one color can make the space feel overbearing. Multiple finishes keep it a little more playful and loose.” As a bonus, adding some melamine dropped the overall cost of the cabinets. Matte grey quartz countertops mimic concrete. In a lovely custom touch, the countertops are set a bit higher than the standard elevation to accommodate David and Brenda’s taller statures.
Many of the cabinets have specialized storage inserts, including knife blocks and a recycling center. Janel says specialized storage is great for most homeowners, especially when it’s tailored to their specific cooking style, but it’s possible to overdo it. “We want to have dividers in the drawers so things don’t slosh around, but we don’t want it so only one divider can hold the pizza cutter. What if you get a new pizza cutter?” she explains.
“By way of Janel’s design, all of the tools of the kitchen are in the right place, with a practical flow for cooking and cleaning,” say David and Brenda. “It’s hard to describe what a difference this has made in our kitchen activities, but we highly recommend seeking the expertise to get it right. We just can’t think of a thing we would want to change.”
PROJECT SOURCES
INTERIOR DESIGN
Neil Kelly
www.neilkelly.com
CABINETRY
Neil Kelly
www.neilkelly.com
Kitchen Appliances: Miele, VentaHood; Plumbing Fixtures: Blanco, Kohler

