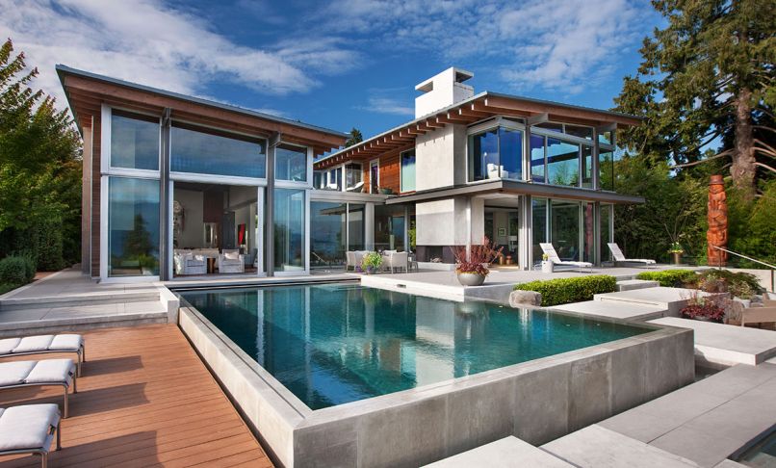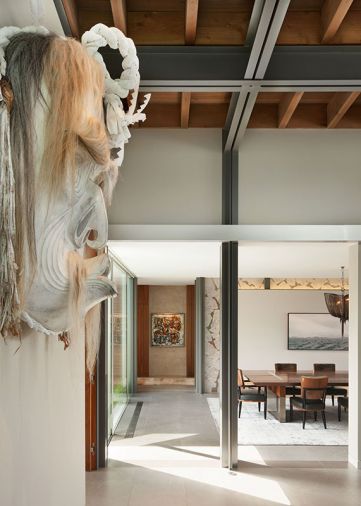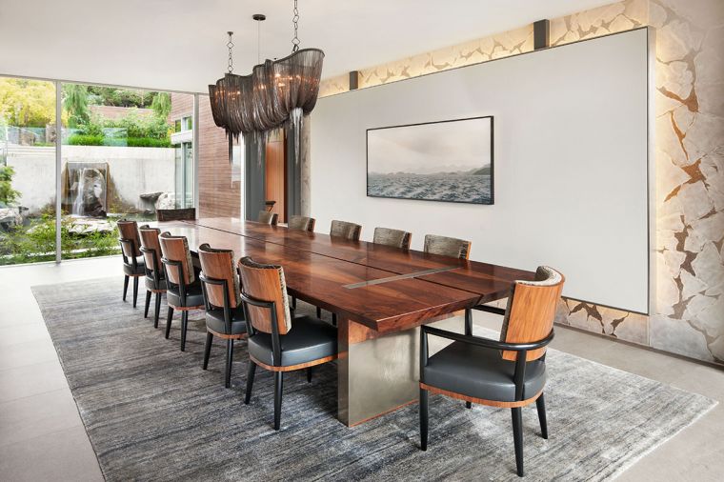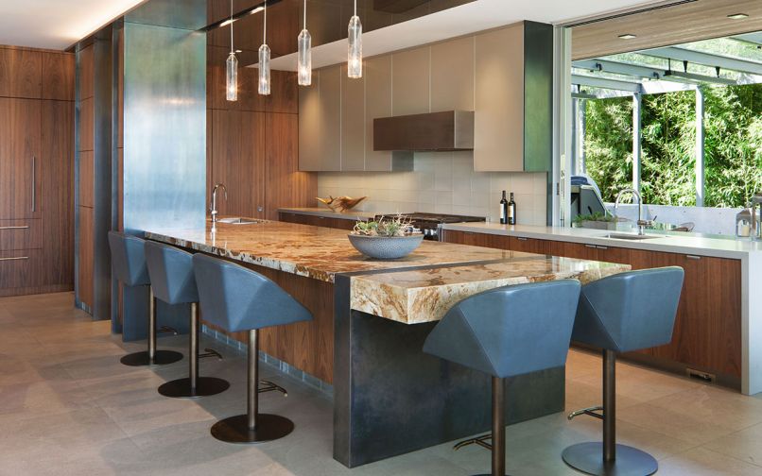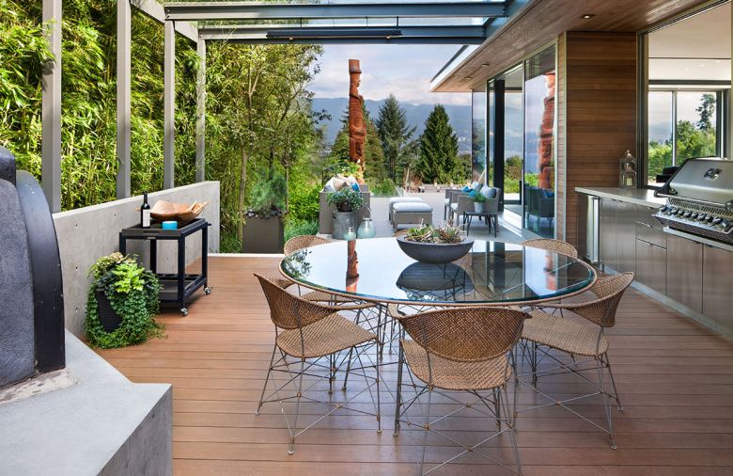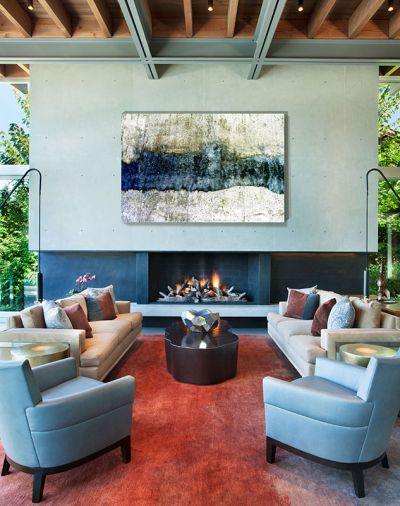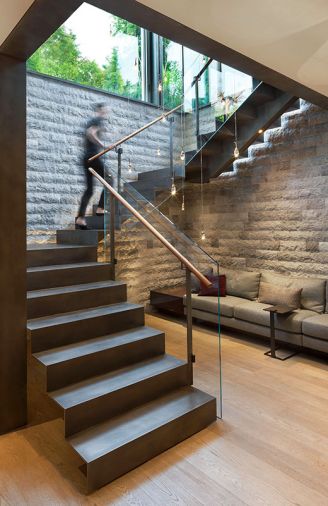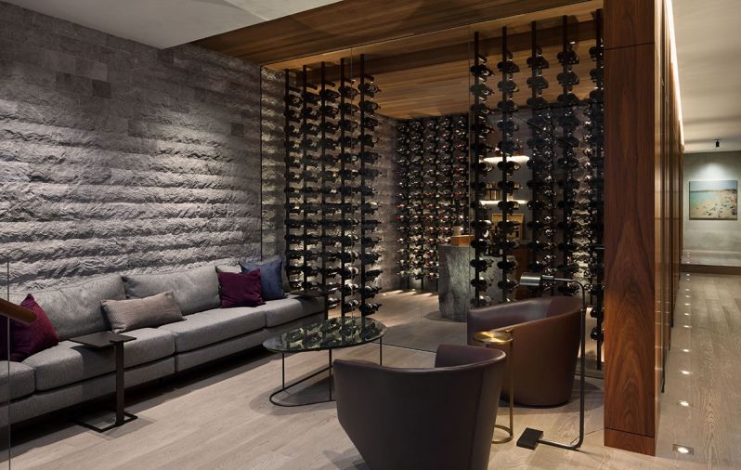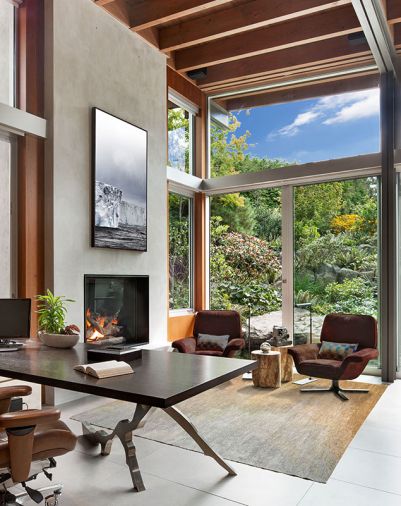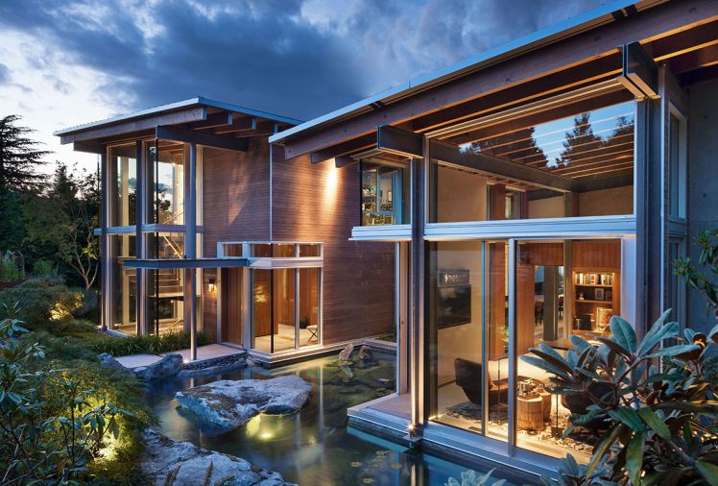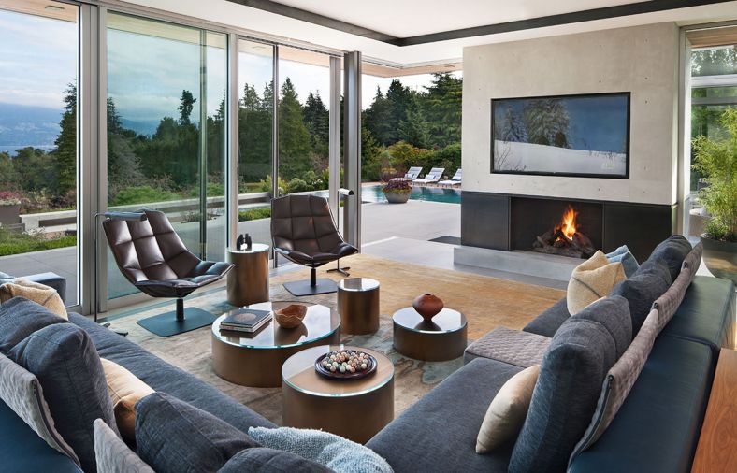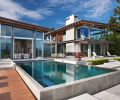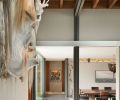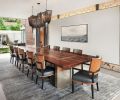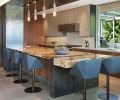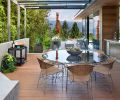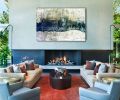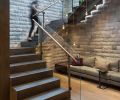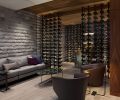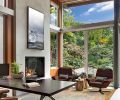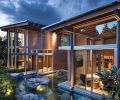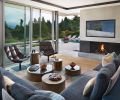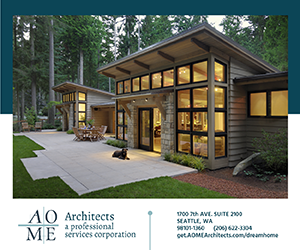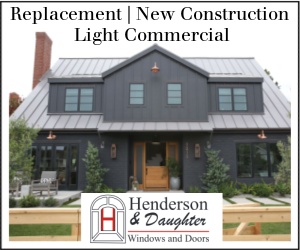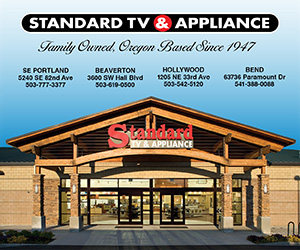Online research led this Vancouver, British Columbia, couple, who was selling its painstakingly renovated 100-year-old Tudor home, to the website of Darren Werner of Werner Construction in Vancouver, B.C. There, they were drawn to Darren’s own contemporary home, designed by his brother, Garret Cord Werner of Garret Cord Werner Architects and Interior Designers of Seattle, and subsequently hired the brothers as a team.
The lot the couple purchased was 100 x 300 ft. with an ocean view and plenty of room for water features and a large koi pond the husband wanted. “If we had to move,” says the client, “we wanted something totally different – contemporary – great for entertaining, yet also family-oriented for our two young children.”
The challenge facing the Werner brothers was building on its 44 ft. drop from north to south. “The property was very steep,” recalls Garret Cord Werner, “with only a small 1940s ranch house and a very overgrown lot. The biggest challenge for us was to strip everything bare, then sculpt the landscape by raking and reshaping the entire property.” Ancient stone boulders became a unifying element the helped retain the property, along with poured concrete. “There were zoning and municipality restrictions as well as some geotech issues,” recalls Darren, “but Garret did an excellent job of not only designing an incredible home but also fitting it within the building envelope requirements.”
“That’s key to our holistic design process,” explains Garret, “incorporating architecture, interior design and landscape into one unified vision. Ron Rule of Ron Rule Consultants in Vancouver, B.C., did all the plantings and we did the hardscapes.” In order to achieve the unique fusion of home and landscape design on this project, the team had to reimagine the entire location.
“The way you come down through the property now,” says Garret, “is completely different from the way it was originally sloped. It’s a progression. We didn’t want to see the garage, so we buried it underground with the driveway coming on top of it.”
“You can’t see the house either when you enter,” explains landscape architect, Ron Rule. “But as you’re moving toward the entrance, it suddenly unveils itself as you follow a stream that connects you to a water feature.”
“It appears,” adds Garret, “that the stream is flowing through the property and into the large koi pond, but the two are separate.”
Once inside the home, the sound of the cascading waterfall soothes, while views of the water features surrounding the residence or distant views of the ocean captivate. “My husband and I love this home,” says the client. “Our oldest son, now 13, spends a lot of time in the Great Room with its 16' fireplace and mask. Anywhere I sit feels good, but I’m partial to the family room chairs which swivel so I can turn around and read or look out on our back patio and ocean view.”
“Because the clients are collectors and fans of the Douglas Reynolds gallery that specializes in historic and contemporary First Nations art,” says Garret, “I wanted to design a sophisticated, polished, but approachable house and garden to reflect those sensibilities.”
Garret admits that much of the success of this project comes from the unspoken, natural understanding that he and his brother share by being part of a third-generation family in the construction business. “The builder/designer relationship isn’t always symbiotic,” says Garret, “but in our case, it is and that’s a rare thing that helps us make the client’s home as beautiful as it can be.”
As the builder, Darren Werner was faced with many complex issues, including the standing seam metal roof which required scaffolding the entire house in order to spray-foam-insulate it from the top beneath a waterproof canopy. “Unlike traditional homes,” says Darren, “the entire structure is exposed, so there is no room for error. Welding connections must be seamless, making it appear as if the beams flow from inside out, with a magical thermal break in between because it’s all visible.”
Craning the 2-3,000 lb. piece of basalt that Ron chose to match the split face marble walls down the light well and into the finished basement wine cellar floor took Darren’s breath away. “We moved it like Egyptians across the basement floor,” recalls Darren. “Very carefully.”
“Building can be very stressful, but Darren and his crew were so customer oriented that we enjoyed working with them,” says the client. “Garret also made sure our feelings were always positive about the project. Very few people think about how a client’s experience while building can also impact how they feel in the home once they are living there. Garret always did. In addition, Garret, who beyond his acumen as a gifted designer, also has a great sense of humor, so that made creating our home a fun experience for us.”
Every detail was thought of. “Even the basement with its 10' ceilings and light wells that open to allow fresh air,” adds Ron, “has two internal courtyard areas that have plants and abstract stone arrangements that maintain the connection to its garden features.”
One of the key garden features is the waterfall that cascades into the koi pond. “Getting the right pieces of stone for the pond and waterfall was difficult,” says Ron, who worked closely with Garret to choose the 11' tall piece of Grizzly granite that goes down to the bottom of the large koi pond. “We wanted the water to come down the waterfall in a certain way and amount without splashing someone walking to the front door. Some of the large stones in the pond are meant for the koi to hide under.”
A Japanese Canadian koi expert who maintains the pond installed motion activated sprinklers to ward off the Blue Herons.
“My husband and I have built many homes, but when you come into this home and look beyond our art collection, the home itself feels like art that you live in,” says the client. “Garret is just so creatively gifted. He puts colors and materials together that are beautiful!”
Indeed, simplicity reigns throughout the interior design. A slab of dark stained walnut supported by organic, custom designed nickel legs adds visual strength to the man’s office. There, another exposed concrete fireplace, crowned with serene artwork draws the eye toward the peaceful gardens, where native plants – rhododendrons, maples, pines and Salal – add color. Structural steel incorporated into the Fleetwood windows – a tricky building feat – adds visual beauty, while enabling the sliding glass doors to disappear into the concrete and thus open the corner rooms to the back patio. “You can sit in those Minotti swivel chairs in the office,” says Garret, “and literally feed the koi fish in the pond from the chairs.”
Each element of the design is finely tuned. The blackening process on the steel, for example, is achieved using various forms of acid to blacken the metal. “It’s a trade and a craft,” says Darren, “very artistic work.” The cast-in-place concrete on the great room fireplace was a mammoth single 16' pour.
Despite the keen eye for artistic detail, the home is kid friendly as well. “The design doesn’t have that cold edge at all,” says the client. “We feel very much at home in our house, as do our kids. And that’s how I wanted it to be – so comfortable that even our guests never want to leave!”
“The client,” says Garret, “chose the Minotti suede sectional for the family room because they had had some custom furniture made in the past that was uncomfortable. Ironically, they said our custom furniture was the most comfortable they’d ever had – more comfortable than the Minotti!”
“Garret really understands what would be both beneficial and provide you with more enjoyment in the home,” comments the client. “For example, he talked about having this special rain shower that’s 2.5' x 2.5' square. We didn’t really think we needed it, but he recommended we put a window in the shower with electronically controlled privacy glass – or smart glass. We trusted him and he was right!”
“The biggest thing we can do as designers,” adds Garret, “is to create an atmosphere like a resort that you live in.” Visiting the home following their two-year building odyssey was extremely rewarding for the whole team. “It’s hard to describe in words, but it’s even better in person,” says Garret. “It has a really natural, happy feeling to it. Everywhere you go, you’re surrounded by this beautiful garden, sounds of water, the way the light envelopes you. It’s just beautiful.”
“Yes,” agrees Ron. “We wanted the stone in the garden to look as if it had always been there – not as if we were creating the garden around these large pieces of stone, but rather naturally integrating them into the stairs, walkways and pond. There is a lot of character to the local handpicked Squamish stones, some of which are thousands of years old, which adds to the sense of time and history in the garden.”
“This is the most beautiful home I’ve ever been in,” agrees the client. “But not in a way that you’re afraid to sit down and touch anything, as if you’re in an art gallery. It just feels like home.”
PROJECT SOURCES
CONTRACTOR
Werner Construction Ltd
www.wernerconstruction.com
ARCHITECT & INTERIOR DESIGN
Garret Cord Werner, Architects & Interior Designers
www.garretcordwerner.com
LANDSCAPE ARCHITECT
Ron Rule Consultants Ltd
Kitchen Appliances: Sub-Zero, Bosch, Miele, Uline, VentaHood; Plumbing Fixtures: Fantini Milano, Loop & Friends,WherEven, New Form, Grohe

