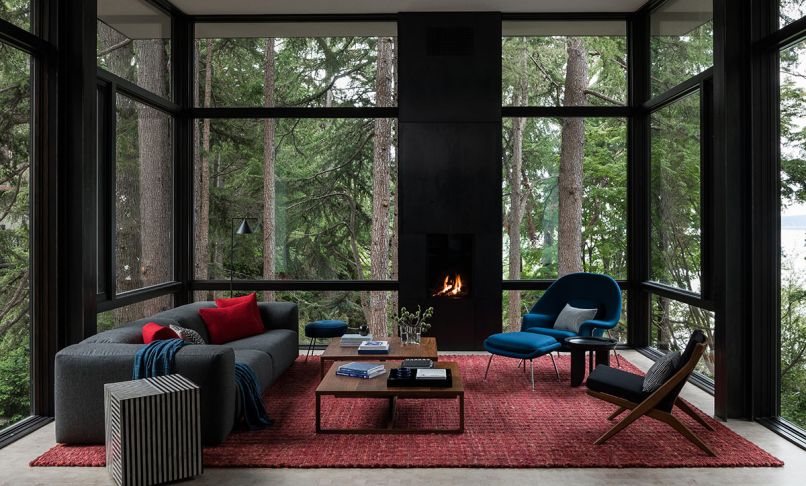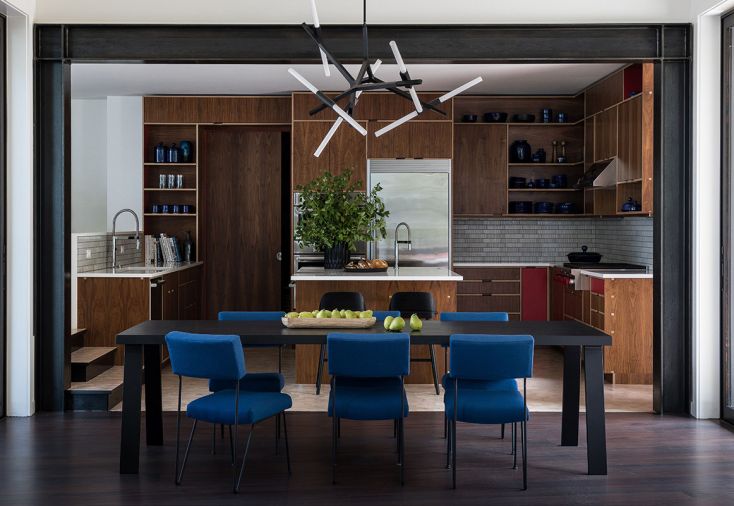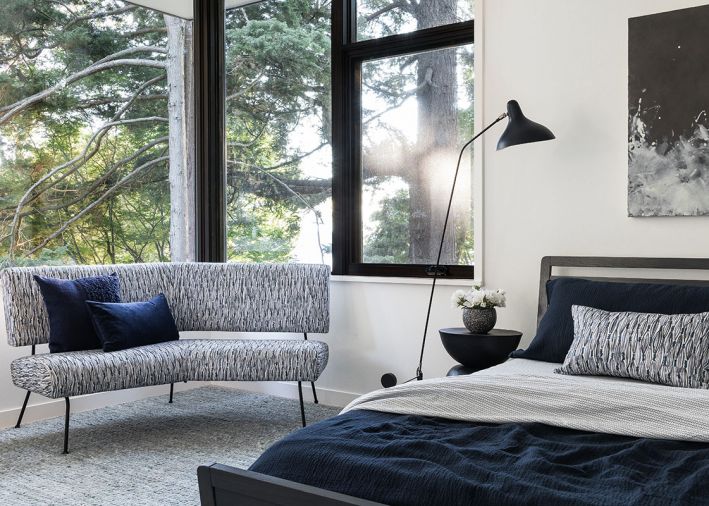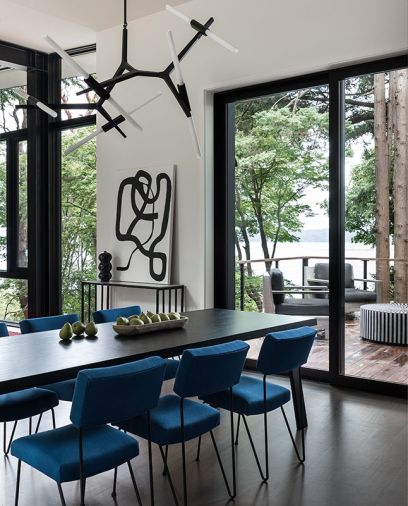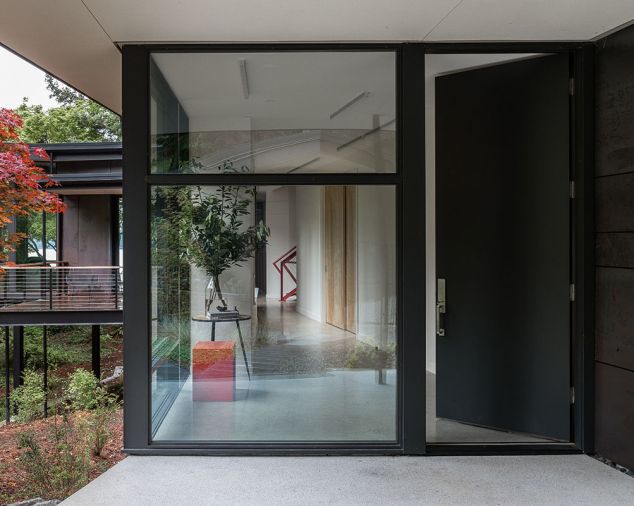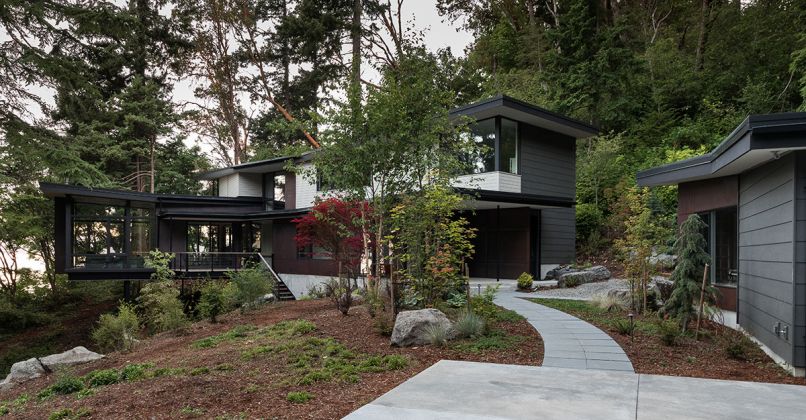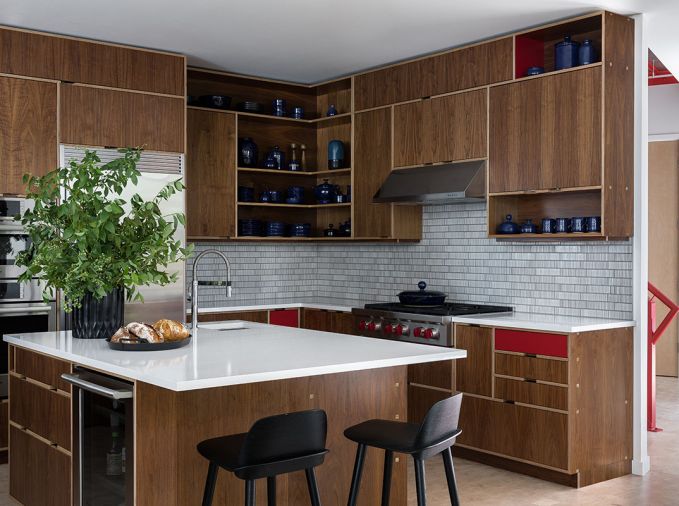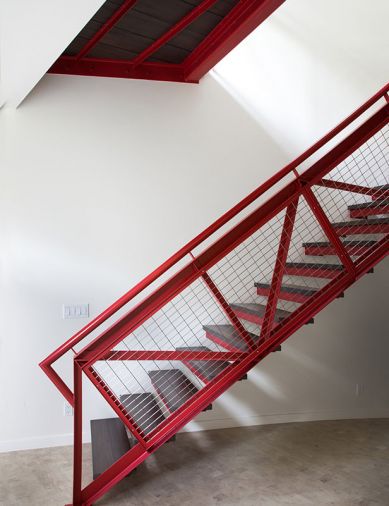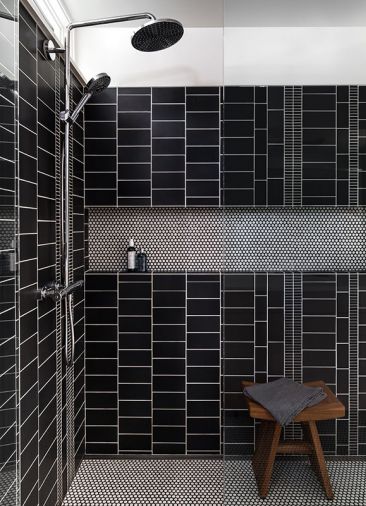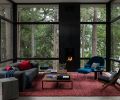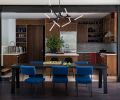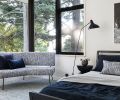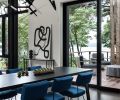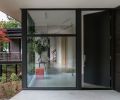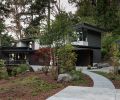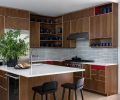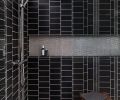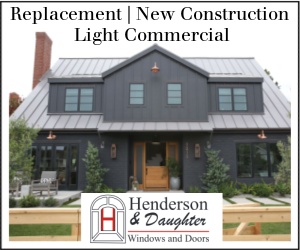It’s often said that a home should be oa reflection of the people who live there. For these homeowners, designing their dream home gave them the opportunity to flex their creative muscles in a brand-new way. So it’s no surprise that the couple—one a graphic designer, the other a painter—sought out an architect and design team willing to collaborate rather than control.
“We interviewed seven architects before deciding on DeForest,” says the homeowner. “We really felt like they were collaborative, which was so important to us.”
Based in Seattle, Washington, DeForest Architects is a 12-person architecture firm that frequently works on custom single-family residential projects. “We often work with adventurous clients who are into design and want to be part of the process,” says principal John DeForest, “so we’ve developed tools that empower them to be active participants.” That includes collaborative brainstorming sessions, the creation of a “spatial history”— a list of past living spaces and the impact they had on clients’ lives—and a commitment to involving clients throughout the design and construction process, down to the subtle details.
The project is located on the Burien waterfront on a three-acre site that includes waterfront and sloping coastal forest. Before it was subdivided in 2008, the land was once part of an estate that belonged to the Blethen family, publishers of the Seattle Times, and included a historic beach cabin as well as a formal garden. “The homeowners really connected with the place, the property, and the woods, and that’s what ultimately inspired the design,” says John.
With relatively steep terrain and forested conditions, the site posed challenges as well as opportunities. The team evaluated a variety of potential options for configuring the house. The most basic version—the “path of least resistance,” as Michael Knowles, project architect for DeForest, puts it—was a simple box sitting on the most level part of the site. But the arrangement didn’t feel quite right. The box looked out of place and didn’t seem to belong in the landscape. Instead, the team settled on a more extended configuration inspired by the way a trail would organically follow the slope. “The structure then became a vehicle for exploring the site from different points of view,” says Michael.
By elongating the form of the house, John and Michael were able to create a wide variety of types of spaces, light, orientations, and relationships to the landscape. “The master bedroom really feels like a crow’s nest,” says John. “The trees are just so close to you, and you can see through them to the water.” A sunroom at the top of the staircase has a retreat-like feel reminiscent of a grown-up tree house. The living room feels like an aerie floating in the forest, surrounded by trees on three sides with a direct view over Puget Sound.
“In a way, the house is really straightforward,” says John. “It’s a three bed, two and a half bath home, comfortably scaled, not too big. It’s not special because it has an observatory or underground swimming pool. It’s special because of how the spaces are connected and how they sit in the landscape.” He adds that Toth Construction, the contractor for the project, played an integral role in ensuring the team’s vision translated into the final structure.
Moving from the envelope to the interior, designer Andy Beers of Ore Studios took advantage of the extensive visioning materials created during the brainstorming phase of the process. “Those were some of the first things shared with our office, and it allowed us to get up to speed with the project really quickly,” says Andy.
“The imagery the clients showed me early on was very bold, very brave, but they also wanted the house to feel calm and enmeshed with nature. So the question became, how do we support both those things? How do we make this a place that supports fine art, adventure, strong color, but also make it feel like a retreat? That was a major focus of our early work on the project.”
Instances of balancing interest with serenity can be found throughout the home. The floors are end grain bleached hemlock, an unusual choice more commonly used in commercial settings. Andy says it was a perfect option because the home already had black windows and white walls, setting up significant contrast, so the floor needed to play an anchoring, calming role. Yet in keeping with the homeowners’ desire for strong visual statements, the end grain wood provides another layer of texture. “It’s an interesting choice with a twist that felt different, but still calm,” he explains.
Two strong colors—sapphire blue and deep red—play a unifying role in the color palette. Early on in the design process, a red staircase emerged as a major priority for the homeowners, so Andy utilized controlled amounts of a similar red tone throughout the house to create resonance. “I wanted to reference it, but subtly, without creating a totally red room,” explains Andy. “I wanted the red stair to feel special, but also contextualized in some way.” Subtle pops of deep red in the kitchen cabinetry and living room textiles helped achieve that integrated effect.
One of the homeowners had inherited a collection of 1970s ceramics in a brilliant sapphire glaze that she wanted to display prominently in the home. “Again, we wanted to reference it without looking like we were adhering to a theme,” says Andy. “So we incorporated the blue in thoughtful ways in upholstery.” Downstairs, that takes the form of resonant jewel-toned sapphire, while in the upstairs bedrooms, darker, more calming blues are used.
“It was such a pleasure working with the team that executed this project,” says Andy. “There was a lot of communication and cooperation required to get some of these details right, and everyone did such an outstanding job translating the homeowners’ wishes with fidelity and executing at a high level.”
“Living here is just awesome,” says the homeowner. “We really feel like DeForest made it about as easy as it could be, and allowed us to be as involved as we wanted.”
PROJECT SOURCES
CONTRACTOR
Toth Construction Inc.
www.tothconstruction.com
ARCHITECT
DeForest Architects
www.deforestarchitects.com
INTERIOR DESIGN
Ore Studios
www.orestudios.com
WINDOWS & DOORS
Sierra Pacific Windows
www.sierrapacificwindows.com
PLUMBING FIXTURES
Best Plumbing
www.bestplumbing.com
Kitchen & Bath Plumbing Fixtures: Best Plumbing: Kohler, Blanco, Insinkerator, Wet Style, Hansgrohe, Toto; Kitchen Appliances: Wolf, Bertazzoni, Electrolux

