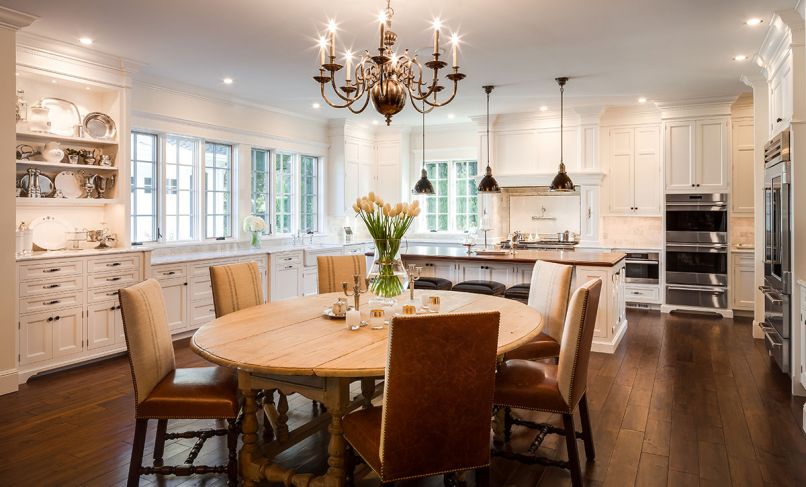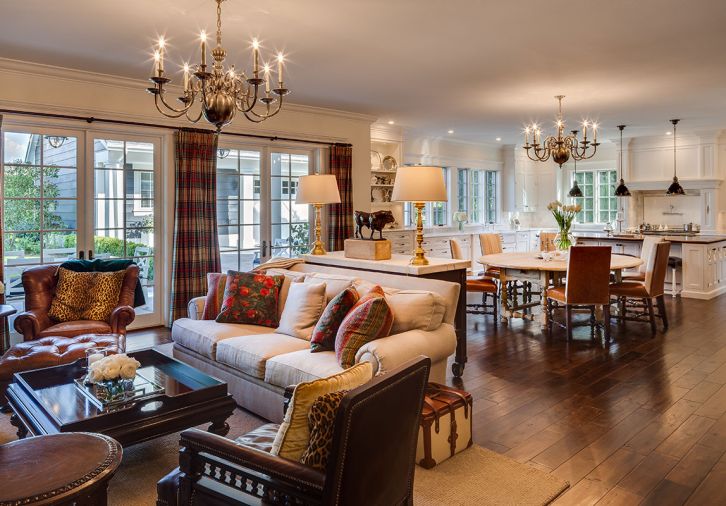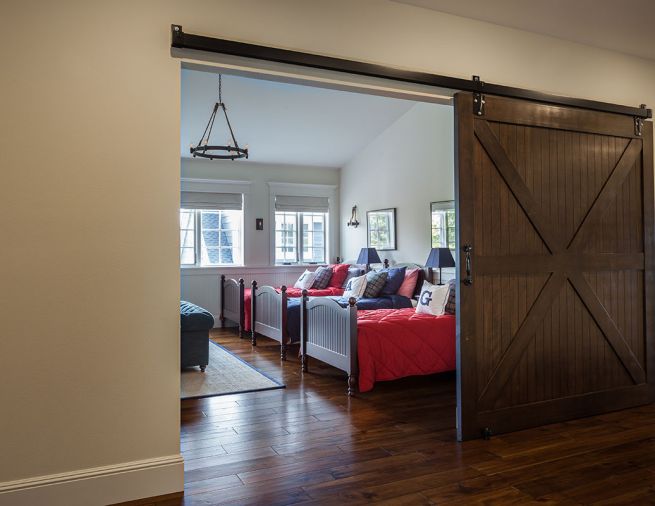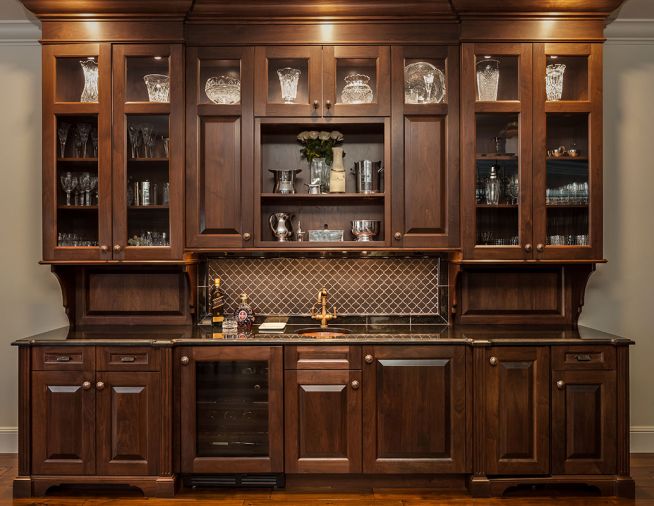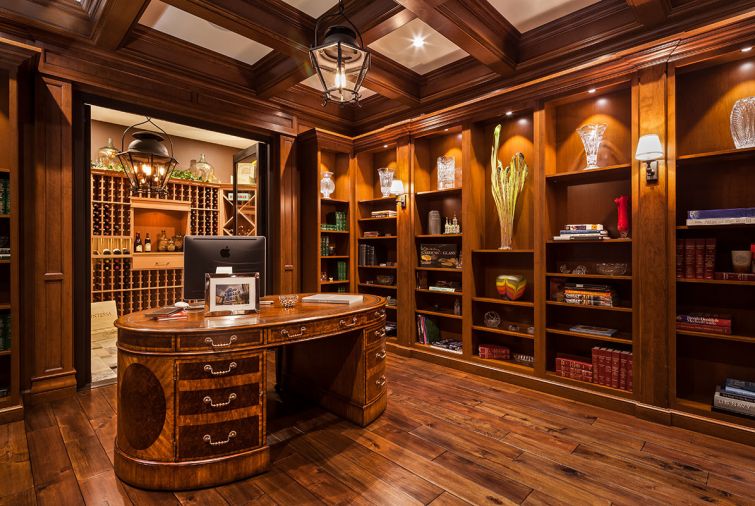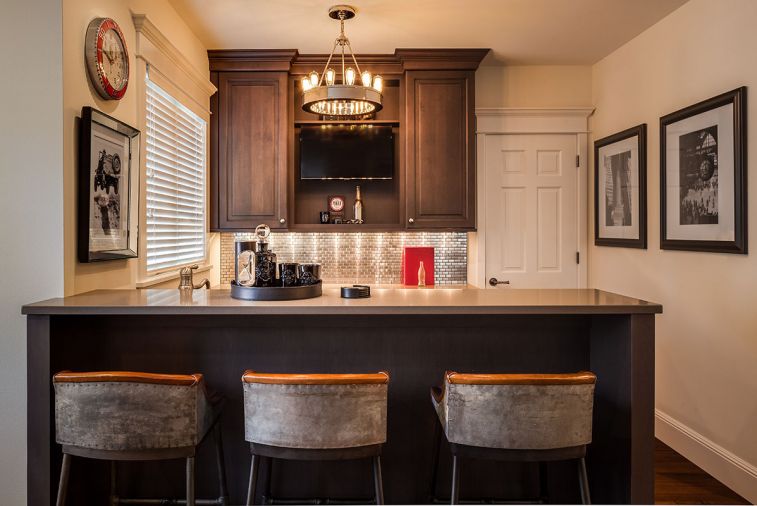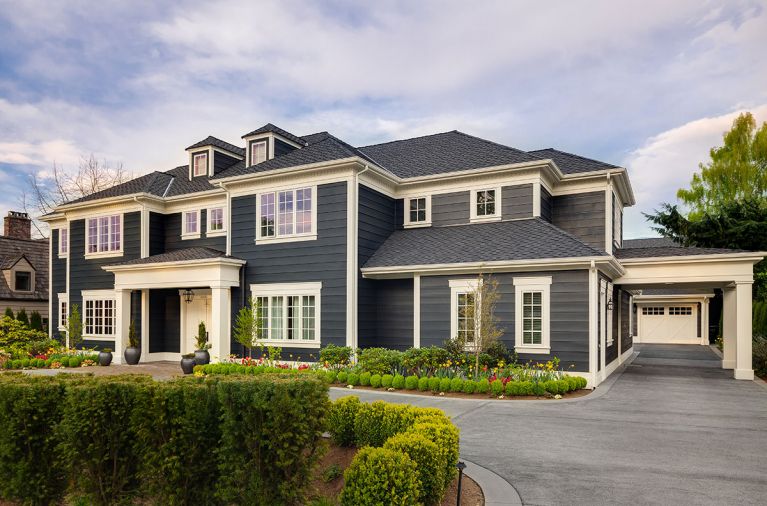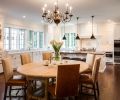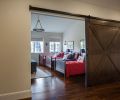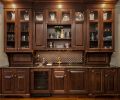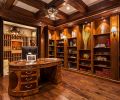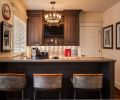THE BROADMOOR GOLF CLUB, a corporation which was formed by the Puget Mill Company in 1924, became the Pacific Northwest’s first country club development with 115 acres dedicated to its golf course and 85 acres reserved for residents. Today, the non-profit organization is owned by its members and as such, plans for any homes to be built on its premises must be reviewed by the Broadmoor Architectural Committee.
Thus, when Eric Koch of Partners Architectural Design Group of Seattle and Linda Schoener of Schoener Interiors presented their client’s plans to raze a sprawling, outdated rambler to build this traditional style home, they first had to get the permission to do so from neighboring homeowners.
“To some extent,” says Koch, “this encourages beautifully designed homes.”
“And another reason why,” says Schoener, who is accustomed to working with this client from blue prints to the moving in stage, “we wanted the home to be pretty traditional, so it didn’t look as if it were a brand-new home that was just dropped in place!”
Working from magazine imagery of traditional homes, Koch says they had a few false starts, where the needs of the client seemed to demand they purchase two more parcels of land! In the end, however, Schoener and Koch came up with a solution that would work for those two big family occasions of Thanksgiving and Christmas, where 28 guests were expected. This was accomplished by linearly extending the seating from the kitchen into the adjacent great room and adding the dining space found in the formal dining room, which is located across the hall from the marble-floored entry.
Schoener’s familiarity with her client’s needs led her to recommend big, beautiful, comfy furniture and built-in cabinets for the kitchen and great room, the home’s oft-used rooms, and to skew them toward the attractive view out back.
Provenza Old World finish flooring grounds kitchen and great room to create a further melding of usage and styles, especially when seen in stark contrast with the Carrara marble and absolute black granite entry flooring.
When Schoener Interiors moved in 2006 to its new 13,000 sq. ft. location on Bellevue Way, she brought on her two sons, Brian and Matt, at which time it truly became a family business. Brian manages the design build portion and Matt the store’s sales teams and shop’s furnishings. Thus, when it came to the stunning backsplash for this kitchen’s Wolf range, Linda and Brian selected Carrara Honed 3x6 Brick-Set Tiles, Carrara Honed Cornice Molding, Sterling Silver Metal Bar Liner from Florida Tile, and Arabesque from Solistone’s Tessen line.
“We are an interior design company,” says Schoener, “that curates all of the finishing materials for the house, some redesign of the floor plans and ultimately furnishes it.”
Schoener and the homeowner have developed the perfect way to expedite the decision-making process over the years. “Because I generally have come to know my client’s design style and thinking, I present everything to her at once, and she, in turn, is very quick to make up her mind. This, of course, helps things come together in a timely manner,” says Schoener.
Working with the Schoener team in concert from the start—designer, architect and landscape architect—makes key meetings that include the whole team critical. This group engagement avoids having to compromise later down the line. Koch says he, too, knows in advance what works well for the homeowner and her family. In addition to creating a traditional detached garage with a guest suite overhead done in the same architectural style as the home, he spent a lot of time sourcing large bevel cedar siding to complete the look. “It’s not hard to find hardy board panel,” he says, “but good, quality cedar siding with a 10" reveal, something more traditional styles generally require, was hard to find. In the end, we had to source it from a Canadian dealer with access to larger trees.”
He adamantly wanted beveled corners with a beautiful, tall reveal, but the siding wasn’t thick enough to include the corners, so he finished the corners with trim instead. “Sometimes you have a vision, and you can’t quite get there, but you get something that is still beautiful.”
Schoener and Koch both agree that the creation of the office/den is the home’s pièce de résistance. Not only is the eye-catching partner desk fashioned from walnut and burl woods spectacular, but the handsome wainscot paneled cherry built-ins also draws the eye toward the equally as stunning wine cellar, accessible through glass thermal doors.
“There is a separate mechanical room for the wine room that controls humidity, keeping the temperature at 58 degrees, while the adjacent den is at a comfortable 70 degrees,” he says.
Brian Schoener, who worked closely on this project with Linda, had the labor-intensive job of coding all the many cabinets in the home, a very crucial step that requires all details be correct. “There are all the species of wood you can imagine,” he says, “Cherry, maple, walnut, white oak, rift oak, plain sawn oak, hero oaks, etc. If a cabinet is white, it’s always on maple, a harder wood, without visible grain and an opaque conversion varnish on it. The upstairs bar has a dark gray stain over maple with a stainless-steel backsplash to play off the Four Hand tin-backed stools.”
“When I design,” says Linda Schoener, “the worst thing I can hear someone say is, ‘Oh, that’s nice!’ Should that happen, then I know I didn’t do my job. I’m always looking for the ‘Wow! I love this!’”
Happily, she says, this homeowner really enjoys the process of seeing it all come together. “The fact we’ve been able to do so much work together over the years,” adds Schoener, “makes my job extremely satisfying and enjoyable.”
PROJECT SOURCES
INTERIOR DESIGN
Schoener
www.schoenerinteriors.com
ARCHITECT
Partners Architectural Design Group, Inc.
www.padgi.com

