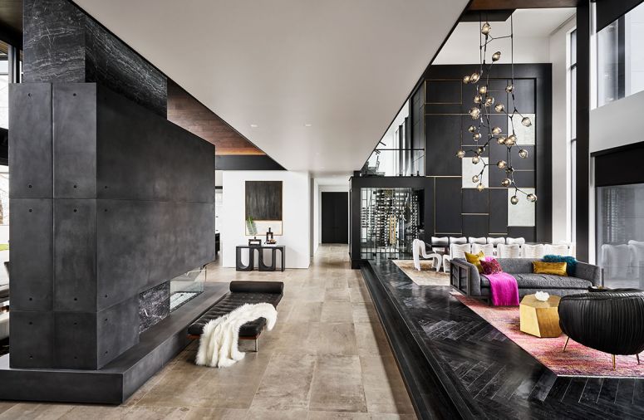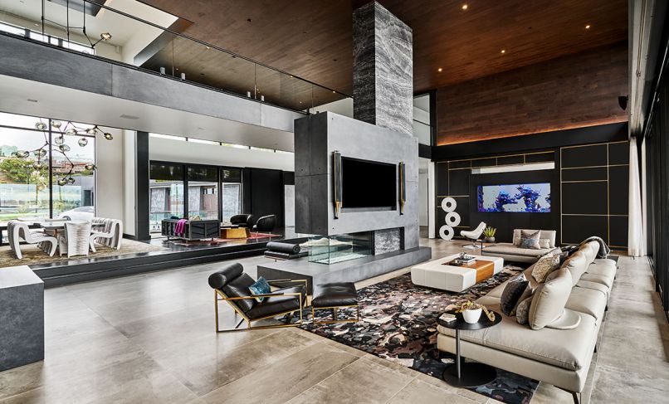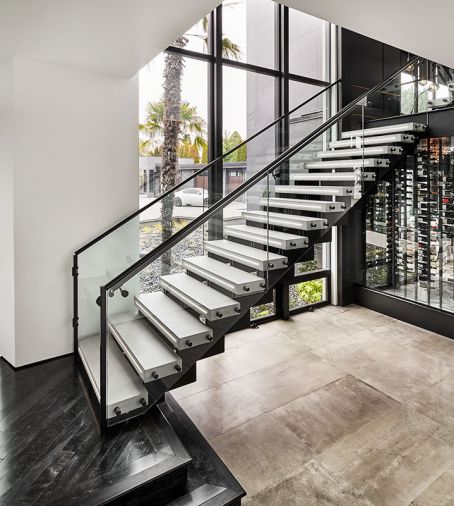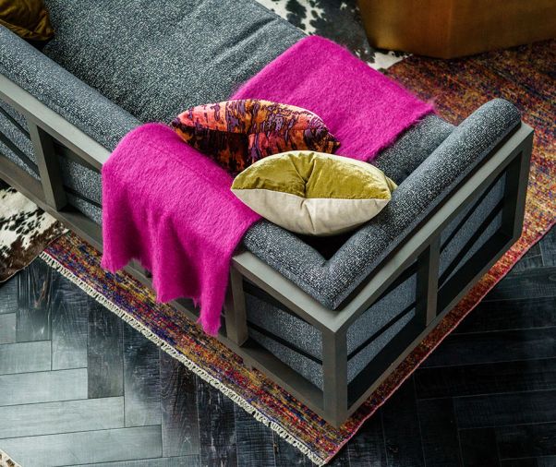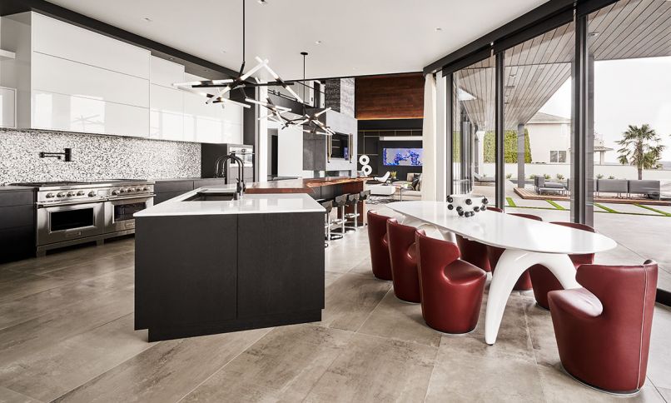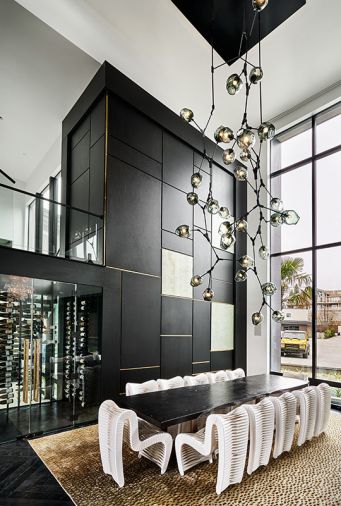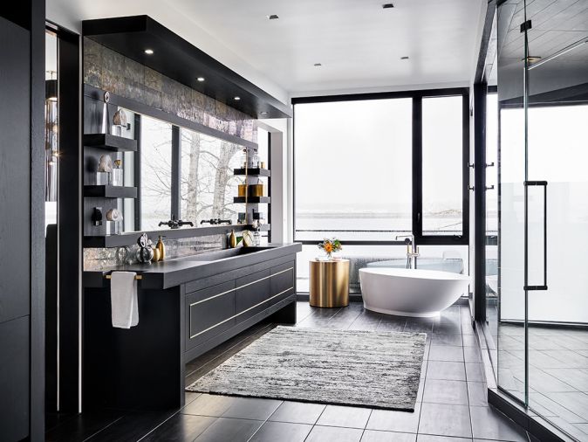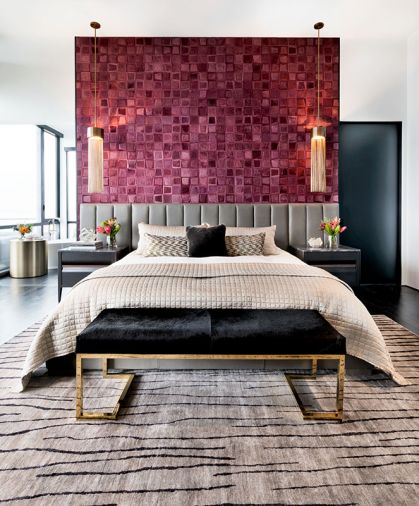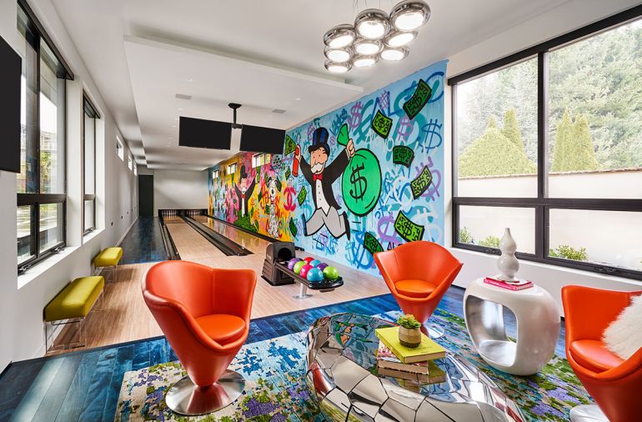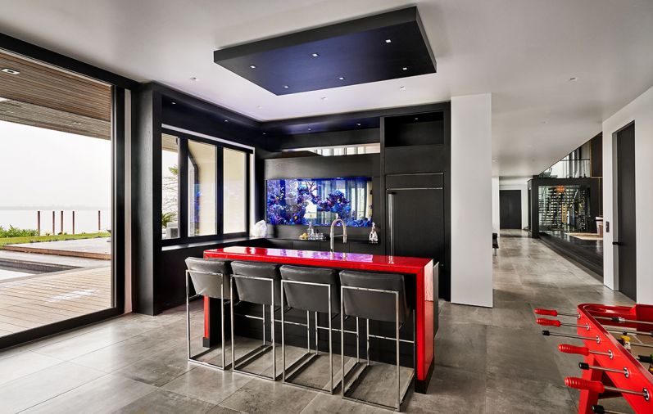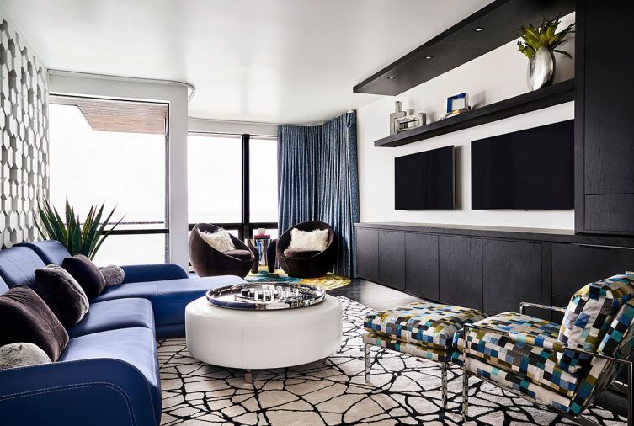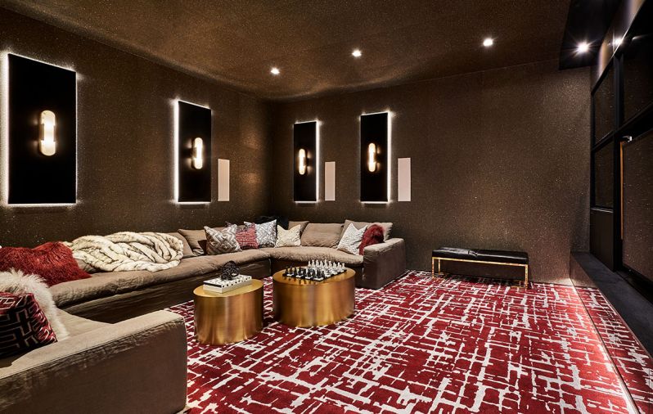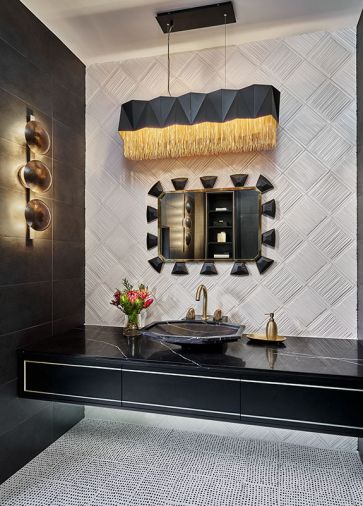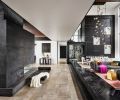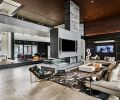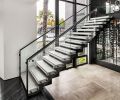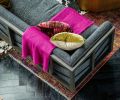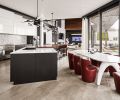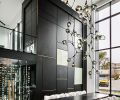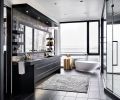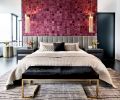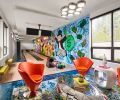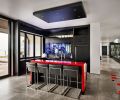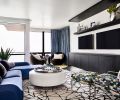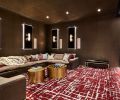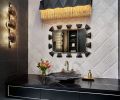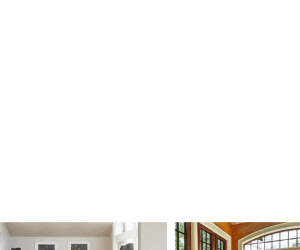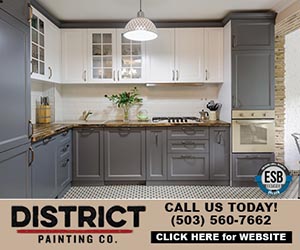WHEN CRAIG MOODY OF NORTHWEST CLASSIC HOMES in Vancouver, Washington, introduced Shannon Ponciano of Ponciano Design in Portland, Oregon, to these homeowners—Las Vegas natives who relocated to the Pacific Northwest seven years ago—a uniquely creative triumvirate was formed. After working successfully on two previous homes, the trio began work on this 14,000 sq. ft. modern home overlooking the water three and a half years ago.
“The homeowners, who now have four children, love to travel, collect art, play and watch sports and entertain, purchased a lot with a small 1960s home they razed to make way for their vision of modern compound family living,” recalls Ponciano.
Ponciano attended meetings with home designer Eric Schnell of Alan Mascord Design Associates, Inc. whose passion is contemporary architecture, to ensure the design was expressly tailored to the family’s vision. “I’ve gotten to know how the family lives and what they like and feel, so I was able to implement their vision by providing lots of texture, color and warmth built into the modern, open space.”
Ponciano presented the couple with inspirational images, ideas and materials that included digital renderings. Schnell’s challenge was to create a home with grand spaces for entertaining, bowling and more intimate private spaces. Sometimes what works on paper, says Moody, needs tweaking on site. “Craig and I also developed solutions for a lot of the modern floating and cantilevered elements,” says Ponciano.
“As we were framing up the fireplace,” recalls Moody, “everyone realized it needed to be altered to open up the space for more impact.”
“The pillar was structural,” adds Ponciano, “but to prevent it dividing the space, we married the two areas by re-engineering the fireplace base with steel to hold the weight of the concrete and marble that give it a cantilevered look.”
One entire staircase drawn near the entry was eliminated altogether to avoid blocking the view out to the water. While designing the glass wine cellar, which separates the dining room with its spectacular 19' black metal and blown glass chandelier by Keir Legree of Savoy Studios from the central staircase, required some additional head scratching. “The wine cellar is a big glass opening, visible from any angle in the house,” says Moody, “so it had to be beautiful in its 270-degree entirety.”
The homeowners, who love Hawaii, wanted a coral reef aquarium that was both functional and decorative. Ponciano used it to divide the great room from the “Party Wing” by framing it in wood paneling with brass inlay that keeps storage and the aquarium’s access panel neatly hidden from view. “It took a lot of engineering to get all the components necessary to make the fish tank work,” says Moody. “It required adding steel to reinforce the framing, necessary venting, and concrete pads for support.”
Upstairs, the master bedroom boasts a highly unexpected pink cowhide wallcovering. “I have been dying to use this Kyle Bunting wallcovering for some time,” says Ponciano, “and I knew these clients were just the ones to appreciate it.” Brass fringed pendants by Arteriors add glitz.
“Sometimes people will build a house based on the norm of what they should have,” says Moody, “whereas these homeowners wanted a home that reflects their lifestyle and sidesteps all the usual traditional thinking, which is what made it such a creative collaboration – the sheer creativity and uniqueness of it was unlike anything we’ve done before.”
Schnell followed Frank Lloyd Wright’s ideas for large space planning, but brought it into a new realm with updated exterior materials—metal siding, tile, a flat roof and stucco on areas facing the neighbors.
“This is not your average home,” agrees Ponciano, “but this family lives in it, uses it and loves it!” Rooms flow seamlessly one from the other with motorized draperies that wrap a floor-to-ceiling glass wall in the master overlooking the water, leading directly into the master bathroom. A freestanding bath hugs the windows while a large digital steam shower occupies an adjacent wall. “The shower is so huge,” says Ponciano, “that the kids literally use it as a slip and slide!” A unique, highly reflective handmade Ann Sacks tile with a mix of gold, crackle glass and ceramics forms the mirror’s backsplash—grounded by an integrated black cement trough sink. A glamorous makeup vanity completes the bath before stepping into the home’s largest room: the couple’s master closet, which resembles a high-end boutique, replete with secret shoe storage, endless clothes racks and a glass island tower that displays the woman’s handbag collection.
Moody and his partner Chris Wall, the General Contractor on the project, faced challenging construction issues, with structural steel on the outside, center and within the main beams, and wood framing on the interiors and big I-beams. Marrying the two materials and their disparate building requirements demanded a lot of skill. “If we had used wood to frame the windows overlooking the water, the beams would have covered most of the view,” explains Moody,“ and would not have weathered well.”
Ponciano worked hand-in-glove with the homeowners to turn the upstairs Media Loft into a colorful place for children and adults alike. A blue Roche Bobois leather sofa (the homeowner’s favorite color) pops against a Hive Foster wall paneling system set against a green painted wall. A whimsical Nikki Chu spider-web design rug grounds the space.
Downstairs in the “Party Wing,” on the way to the bowling alley, a stunning red glass bar countertop draws the eye toward the coral reef aquarium.
Before Brunswick installed the lanes in the bowling alley, the homeowner invited graffiti artist Alec Monopoly to create a mural depicting several high points in his life—from business accomplishments to travel to sentimental dates that include the couple’s wedding engagement. Futuristic bright orange leather Roche Bobois swivel chairs reiterate Monopoly’s bright array of colors. “Monopoly really listened to the homeowner’s vision, then spent four days creating it,” recalls Ponciano.
“The Theater Room is my personal favorite,” confesses Ponciano. “This ‘baby’ is pure luxe.” The vision began with textured, black glitter wallpaper on both the ceiling and walls, turning the room into a cozy, “glittery cave.” Kelly Wearstler sconces pop against custom panels fabricated from the same rift cut wood used throughout the home’s cabinetry. Family movie nights are a treat with a bank of eight television screens supported by an elite Bang & Olufsen sound system. Multiple screens make it possible to view several sports playoffs and tournaments all at once.
The nearby powder room has a lot going on, admits Ponciano. “We basically put all of our favorite things in one room.” A black and white theme dominates, starting with Ann Sacks Kelly Wearstler flooring tile and countered by high contrast black accent walls, black and white marble slab and sink. A brass faucet with geometric knobs resembles gold jewelry as does the piêce de résistance—a linear gold fringed light fixture by Arteriors.
What made this project truly unique admits Moody was the relationship both he and Ponciano had formed with the clients. “The clients are great to work with,” he says, “because they understand the science and art of building, which if you understand the art of it, you can pull off an extraordinary product.”
“It was a big challenge to create such a large, ultra-modern home that would also work aesthetically,” adds Schnell, “but it does!”
“Seeing it all come together after a 3-year-long process is like Christmas,” adds Ponciano, “especially knowing we had a hand in every single detail.”
PROJECT SOURCES
CONTRACTOR
Northwest Classic Homes LLC
HOME DESIGNER
Alan Mascord Design Associates Inc
www.mascord.com
INTERIOR DESIGN
Ponciano Design
www.poncianodesign.com
WINDOWS & DOORS
Fleetwood Windows & Doors
www.fleetwoodusa.com
KITCHEN WORKSTATION
Chown Hardware
www.chown.com
CABINETRY
Hayes Cabinets Inc
www.hayescabinetsinc.com
WINE CELLAR
West Coast Wine Cellars
www.westcoastwinecellars.com
FURNITURE
Roche Bobois
www.roche-bobois.com
Diva Group / B&B Italia
www.divafurnitureseattle.com
Shoptalk | Shannon Ponciano

Q: What inspired you to become an interior designer?
SP: I have always loved Interior Design. When I was young and making the regular run to the grocery store with my mom, I would grab one of those free real estate magazines with all the homes for sale in it to take home and study all the different homes and floor plans. As I day dreamed about them, I would draw up my own floor plans and layouts, not knowing then it would become a passion and turn into my career. When I was in my early 20s, I saved enough money to buy my first home. I got to meet with the builder and pick out all the finishes—a process I really enjoyed. At the time, I didn’t have a lot of extra money so I would go to the Goodwill to find furniture that I could paint or refinish. I was doing a lot of DIY projects to make improvements and add unique style to my first little home. I was constantly moving furniture around to maximize the space and find the right combination where flow and function met. I entertained friends there regularly, and one day someone said, “You should be an interior designer!” That was the validation I needed to give myself the confidence to go back to school and determine if interior design was just a hobby or a career. Once I started my business in 2006, I knew there was no turning back!
Q: What are you working on at the moment?
SP: We are working on a little bit of everything. Design is a very cyclical process, so we are never working on the same things at once. We are working on some remodels with an existing homes that need to be updated, as well as new construction projects which we love because we can be involved from the very beginning stages all the way to the finishing touches. Other projects focus on furniture only, where we help complete a space by building around existing items or all new ones. We are also working on some commercial projects that include a restaurant, bar and outdoor patio renovation. In addition, we offer a luxury home staging side of the business, working with realtors and homeowners to get top dollar for their listed properties.
Q: What are you most inspired by?
SP: I am inspired by everything around me. I think it’s a built-in trait as a creative to constantly be aware and open to inspiration in all forms. Some days it comes in the form of nature and the colors and patterns you might see outdoors. Other days, it might be a song you hear and the mood it creates within. It could be a stranger in a funky outfit and the admiration you feel for that unique style. Or travel to another country or place that makes you appreciate different lifestyles or customs. Sometimes it can simply be found on your sofa while surfing Pinterest and Instagram. Personally, I find the most inspiration while traveling. I love to explore new places and see how other people live and find beauty. When I am traveling, I am able to disconnect and really soak in all the little things and become a part of the experience. This is what truly fuels me and my creativity.
Q: What colors are you loving at the moment?
SP: I am currently loving the mix of saturated moody hues like slate blues, burnt ember and deep emerald greens mixed with light blush and champagne tones.
Q: When decorating, where should people splurge and where should they save?
SP: A good place to splurge would be on classic colors and good quality fabrics on main pieces like drapery, sofa, or wallcoverings. I would also suggest splurging on lighting as it is the jewelry of the home. I would suggest saving on trendy patterns or styles by implementing them on such things as pillows, rugs or… fill in the blank!
Q: Who is your ultimate design icon?
SP: I really appreciate Kelly Wearstler and her design approach. The juxtaposition of modern and vintage, her infusion of color, and combination of graphic patterns, along with an organic texture are all seamless while honoring architectural integrity. Clearly, a lot of thought and intention goes into each of her designs.
Q: What’s one thing that every room needs?
SP: I think every room needs an area rug to anchor the space. Area rugs are a great way to bring in color, pattern and texture to complete a space.

