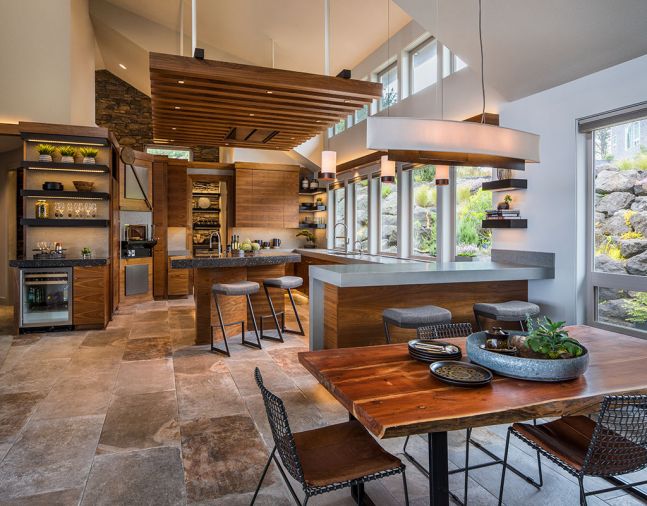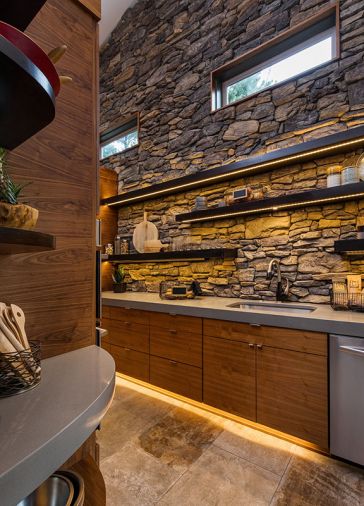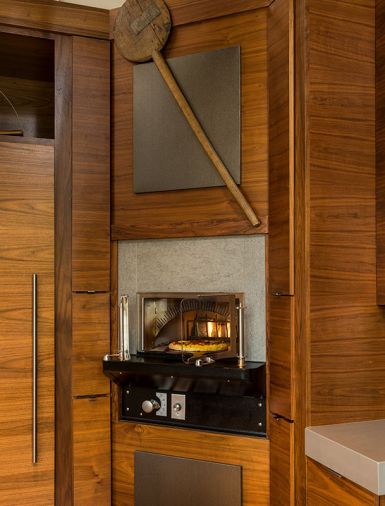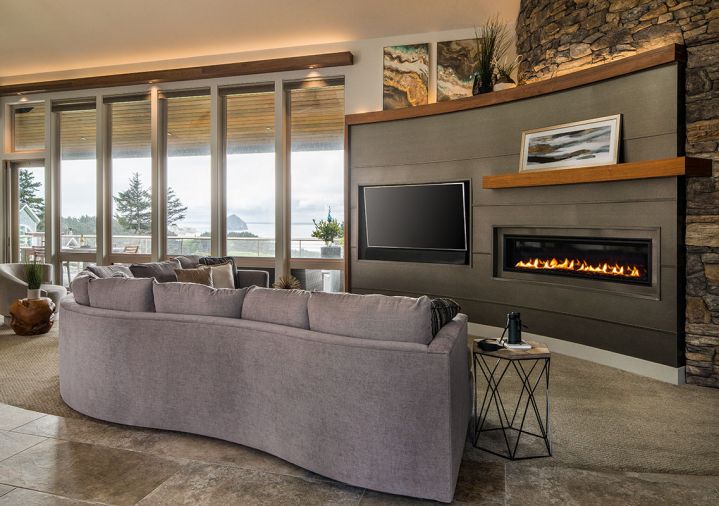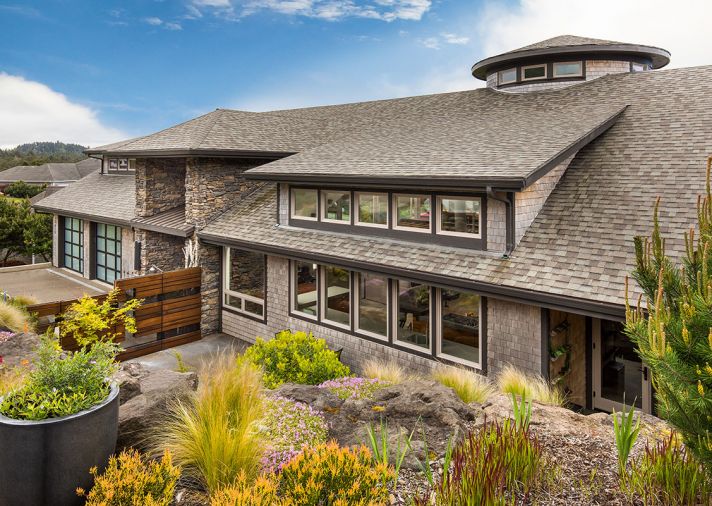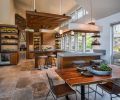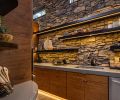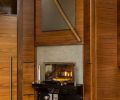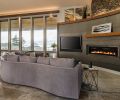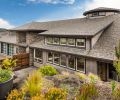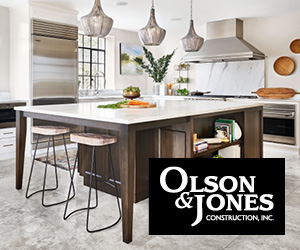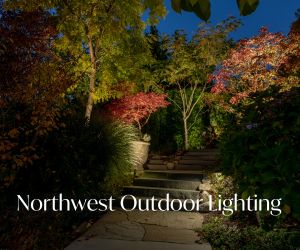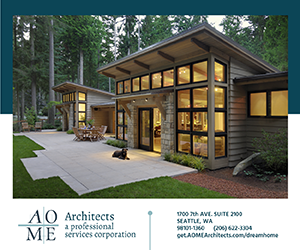WHEN MOST PEOPLE TALK ABOUT A BACK-OF-THE-NAPKIN SKETCH, they’re using a figure of speech, not speaking literally. Not so in the case of this custom home in Pacific City.
“I was working and traveling a lot,” says homeowner Larry Helmke. “And while I was on an airplane, I had an idea. So I took a cocktail napkin and sketched out a floor plan.” Then Larry tucked that napkin into his briefcase and took it to Robert and Heather Wood, the husband and wife team behind Mountainwood Homes, a custom home and remodeling firm based in Beaverton, Oregon. The Helmkes had already worked with Mountainwood Homes on several previous projects, building a strong relationship with a rock-solid foundation of trust and mutual understanding, and Larry knew Robert and Heather would be the ones to turn his notion into reality.
Together, the Helmkes and Mountainwood Homes designed a building that would maximize the incredible ocean views from a lot Larry had purchased years before at the Oregon Coast. The parcel sat on a hilltop above the beach, facing the Pacific but out of the path of the most extreme ocean elements. Larry’s core concept was a roughly L-shaped home anchored by a two-story turret sitting like a lynchpin at the center, the entire building sited to maximize the panoramas from every window.
Because the property is part of a subdivision, the exterior of the home needed to meet some fairly strict standards to align with the community’s coastal, Nantucket style. Inside, however, the Helmkes were able to explore contemporary design themes to their hearts’ content, fusing materials and surfaces inspired by the natural world with cantilevered forms, geometric shapes, and dynamic spaces.
“The Helmkes are avid cooks, so we really put a lot of thought into the kitchen,” says Heather. The custom flush-front cabinets were built from natural walnut, the grain-matching adding dramatic expression. Three different countertop materials make an appearance, including a dark quartz embedded with recycled glass pieces, walnut butcher block, and a soothing dove gray quartz on the perimeter. “When we’re mixing several different patterns and textures, sometimes we need to have a quiet area,” explains Heather. “That’s where that gray countertop comes into play. It gives your eye a rest.”
The kitchen’s high ceilings enable the addition of clerestory windows, which flood the space with natural light. However, vaulted ceilings like these can pose challenges for mounting essential components like a range hood or lighting. To solve the problem, Robert and Heather designed a floating drop ceiling constructed of walnut beams to hide the hood and lights.
“The challenge in the kitchen was to incorporate a hood over the island cooktop that didn’t block the view in the kitchen,” says Robert. “The vaulted ceilings needed to be dropped down to hide the vent but still draw air. We designed the suspended kitchen ceiling with integrated hood and lighting to provide spatial warmth and comfort while allowing natural light to filter from tall, clerestory windows.”
Additional lighting is housed inside a wall-mounted walnut band that runs around the perimeter of the kitchen and elsewhere in the house. “We use that band throughout the home to get accent lighting into spaces, and to bring the ceiling down to feel more intimate,” says Robert.
The concept of floating reoccurs throughout the rest of the home, including the kitchen and bathroom cabinetry. “We lit the cabinets from underneath with LED accent lighting to underscore that levitating look,” says Heather. In the guest bathroom and master bathroom, the area underneath the floating vanities features river stone for a naturalistic look that echoes the landscape outside.
In the living room, the central focal point is a custom-built half-height metal wall that houses the fireplace and television. It’s placed adjacent to the exterior of the turret, which has an exposed stone wall visible from inside the living room. In a nod to that cylindrical shape, the metal wall is also curved, but in the opposite direction. “That was a tough area to design,” says Heather. “The fireplace is set into that wall, so all of our measurements and depths had to be adjusted to mount a flat item in a curved surface.” The brushed metal surface has a smooth, satiny glow, providing a satisfying textural counterpoint to the stone wall behind.
Off the living room, an expansive wrap-around concrete deck invites visitors to step into the Pacific coast’s remarkable landscape. Cantilevered construction eliminated the need for columns, preserving the panoramic view. Stainless steel wire railings are similarly low-profile. Larry and Judy say experiencing the sights and sounds of the ocean from the deck is one of their favorite parts of the home. “I’d walk in on a Friday afternoon and look out at the waves, listen to the ocean, and think “damn, it’s nice here,” says Larry. “It has just been an incredibly fun place to be. Having Mountainwood take a vision and make it a reality was amazing.” In fact, the Helmkes are so thrilled with the outcome that they recently hired Mountainwood to build yet another custom home for them in Portland, Oregon.
PROJECT SOURCES
CONTRACTOR
Mountainwood Homes
www.mountainwoodhomes.com
HOME DESIGNER
Mountainwood Homes
www.mountainwoodhomes.com
INTERIOR DESIGN
Mountainwood Homes
www.mountainwoodhomes.com
AUDIO VIDEO
E Cubed Audio|Video
www.e3pdx.com
LANDSCAPE CONTRACTOR
Bros & Hoes Landscaping
www.brosandhoeslandscaping.com

