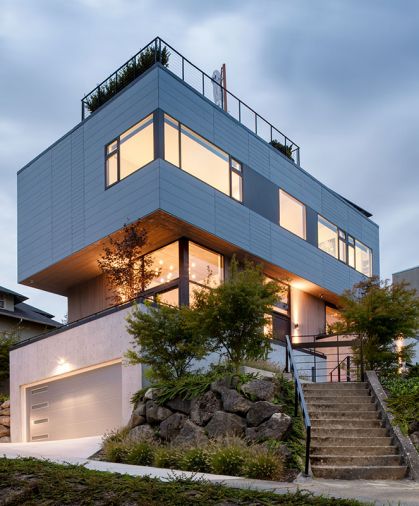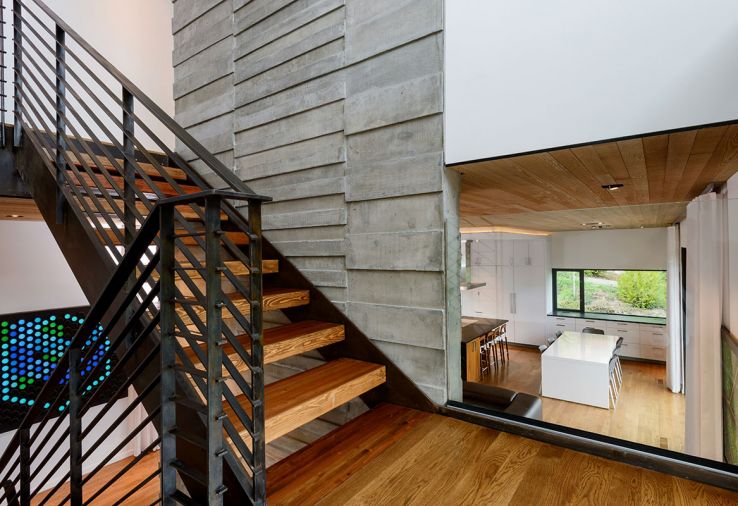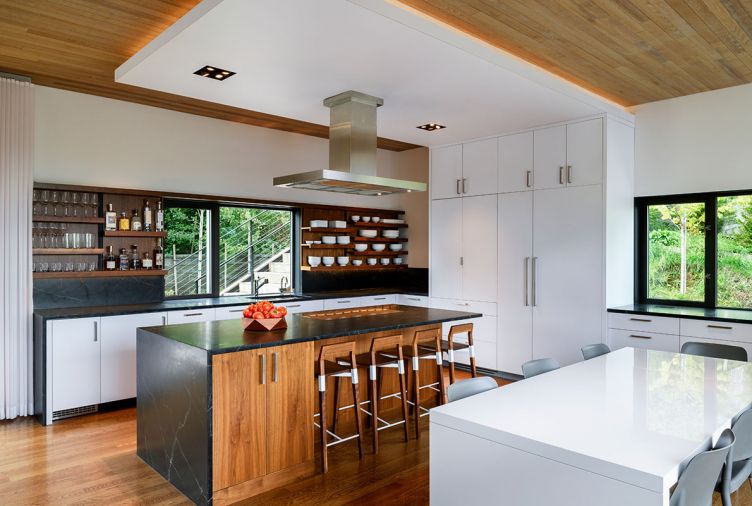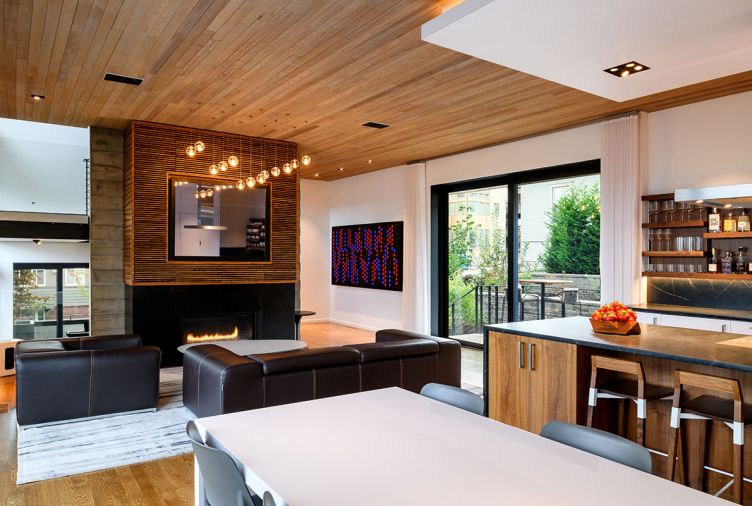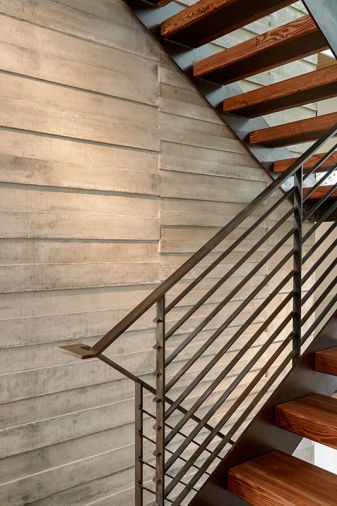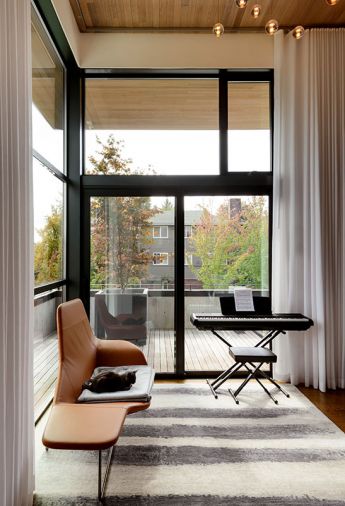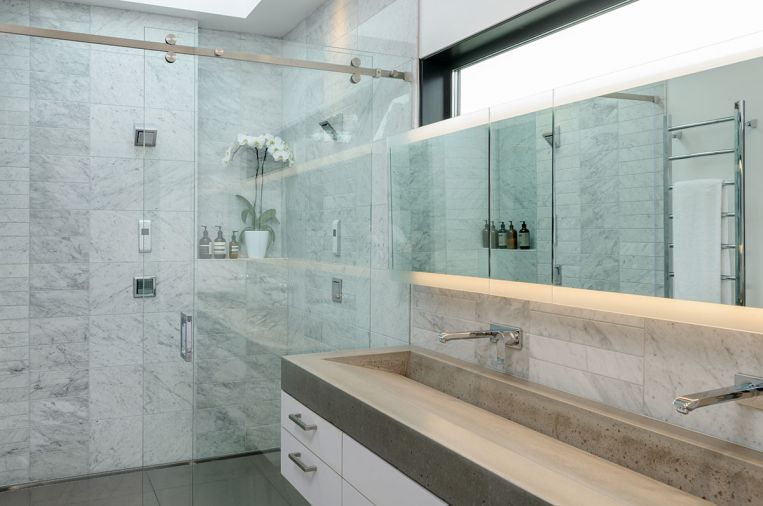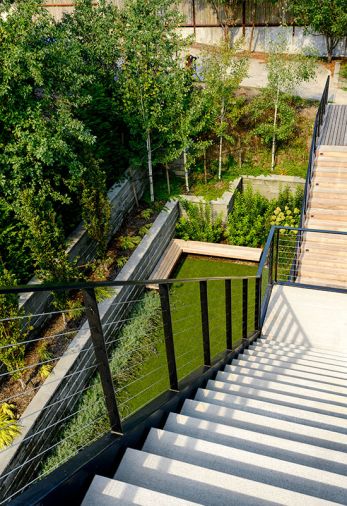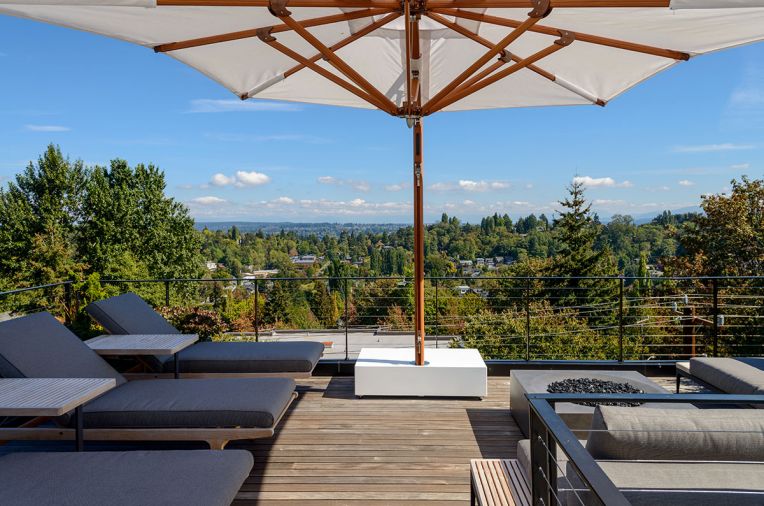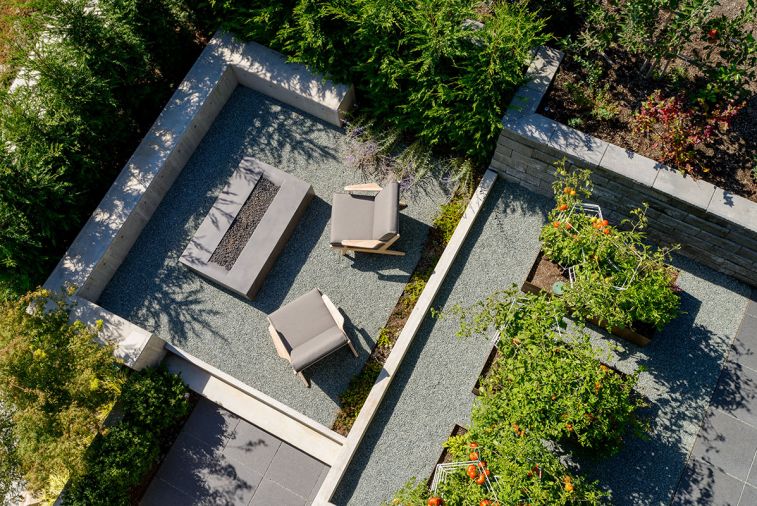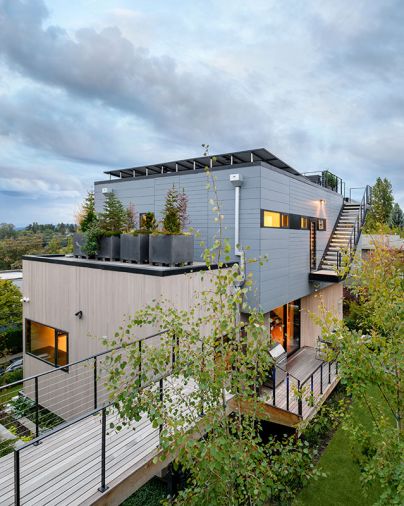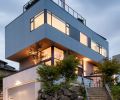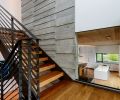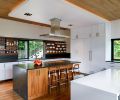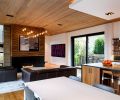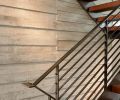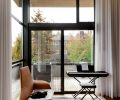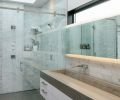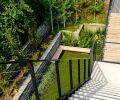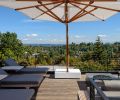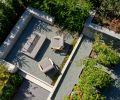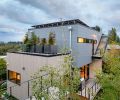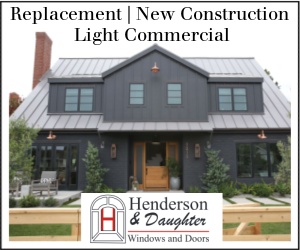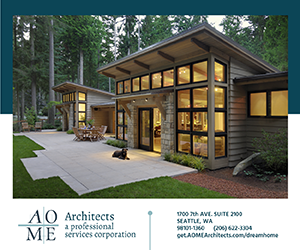WALKERS, BICYCLISTS, AND ARCHITECTS ALL KNOW: SEATTLE HILLS ARE NO JOKE. Just like you need strong quads to pedal your way up Madison, you need somebody with the technical chops to make steep-site construction not just work, but shine.
These homeowners had dreams of a custom contemporary home with plenty of space for entertaining, work, and relaxation, but were faced with a rugged site in Madison Valley that made structural planning a challenge. To tackle the complex build, they brought in Lane Williams Architects, a firm that specializes in custom single-family homes in the Seattle area.
“Like a lot of Seattle properties, this particular project is on a very steep slope,” says Lane Williams, Principal Architect. “So it had some extra challenges in that regard.” That didn’t stop Williams and his team from creating a home that maximized the small, steep site, creating an aerie-like retreat that feels light and spacious—and still has room in the garage for the homeowners’ vintage Cadillac.
From the exterior, the home has a classic contemporary look. “These homeowners specifically asked for cantilevered forms,” says Williams. “That was something they’d seen in my previous work and they were definitely drawn to.” Williams created a concept built around the idea of offset stacking boxes, with each box’s exterior made in a different material to distinguish the layers.
The bottom box, housing the garage, is clad in concrete and stucco. The middle floor is wrapped in Western Red Cedar, while the top box is sided in fiber cement laid out in a custom pattern. “Fiber cement is inexpensive and very durable, but not always used well in new construction,” says Williams. “This house is a good example of how that material can be fresh and interesting.”
It also created a unique opportunity for repetition and rhythm. The same geometric motif used on the siding of the house also appears in other areas, including pressed into the board form concrete and in the kitchen shelving. “It’s a small thing, but once you notice it, it shows up everywhere in the home,” says homeowner Justin Voskuhl. “That’s nice because it reminds you that somebody thought really hard about how this all fits together.”
Inside, the kitchen is built for entertaining. An extra-large island invites guests to gather around, and practical materials like laminate-faced cabinets and soapstone countertops are durable and easy to clean. “We incorporate open shelving in a lot of our kitchen projects,” explains Williams, “just because it’s a convenient place for the things you want to grab every day without having to search for a cupboard.” While the layout is classically open, Lane says the drop ceiling above the island provides a subtle sense of space division, separating the dining area from the working kitchen.
In the living room, the same Western red cedar used on the exterior of the home, with the same stain, adds a sense of warmth to the space. Above the fireplace, the television is surrounded by custom zebrawood cabinetry that conceals the other elements of the entertainment system. When not in use, the television turns into a mirror. The glass Bocci lighting fixture above the fireplace echoes others found throughout the home, and were brought in from the homeowners’ previous residence.
The staircase that connects all three levels of the home floats next to a textured board form concrete wall that extends through each story. “The clients’ original request was for a stone wall, but I suggested the board form concrete instead,” says Williams. “It’s a lot of work, but it’s still less expensive than stone. It also fits with the fact we were already using concrete as a major material on the house.” Like the flooring, the stair treads are stained white oak, and the steelwork has a blackened finish.
Justin Voskuhl says the name of the home, Skybox, refers to the master bedroom on the upper story. “It’s really just a box of glass, facing east,” says Voskuhl. “When the sun comes up in the morning, it acts as your alarm clock.” Many of the more intimate areas, such as the Carrera marble-lined master shower, have skylights, allowing natural light in without sacrificing privacy. The master bathroom features a precast concrete sink and countertop unit atop a floating laminate-faced cabinet. Mirrors conceal hidden medicine cabinets for storage.
The exterior spaces of the home are as thoughtfully designed as the interior. To help with the landscape, the team brought in Martha Shapiro and Clare Ryan of Shapiro Ryan Design, a landscape design firm serving the greater Seattle metro area. “These homeowners wanted a lot out of the property, which is great—we love that,” says Shapiro. “But it was also an incredibly difficult site. It was quite steep, with horrible soils. On one side there’s a hole, and on the other, it’s like a cliff.”
The challenge for Shapiro and Ryan, then, was to transform that unappealing terrain into a useful, attractive landscape that knit the home into the site. After discussing a variety of use cases with the homeowners, the two developed a series of discrete outdoor spaces designed for different purposes, including a private firepit patio, raised-bed vegetable gardens, elevated walkways, and entrances. Managing the steep topography with retaining walls and fast-growing plantings to hold the ground, reduce erosion, and comply with city requirements was also a priority. “If we hadn’t had such a great team, it could have been a disaster,” laughs Shapiro. “But we collaborated with Orion Rockscapes, and they were just wonderful to work with.”
Shapiro and Ryan used repetition and mass plantings to create a sense of cohesion and align with the contemporary aesthetic of the architecture. “With modern architecture, there’s not a lot of fudge room,” says Ryan. “Everything has to be right.” Taking advantage of the home’s tall shape and varied view perspectives, the two designed many of their areas to be viewed from not just inside the landscape, but also above it. “From the house, you’re always looking down,” says Ryan. “So the idea was to get a pattern on the ground to view from above.”
All that attention to the flow and arrangement of the outdoor areas paid off. “We threw a party last summer with more than 200 people, and it was amazing,” says Voskuhl. “When we started to see the RSVPs climbing into that territory, we were nervous, but it worked fine. The indoor space flows into the outdoor space, and there’s also a whole roof deck on top, so people naturally find clusters.”
“The joy in every project is the initial creation, when I’m doing the drawings,” says Williams. “I draw with pencil and paper at the beginning of the project. It’s still my favorite creative method. And then the other joy is at the end, when you see people living in the house you’ve designed and hear them talk about how much they enjoy the house.”
“It’s amazing. I sit in the house and it looks just like the 3D models they put together for us,” says Voskuhl. “We’ve lived here for 18 months. Even now, it’s almost like I’m pinching myself that I get to live here.”
PROJECT SOURCES
CONTRACTOR
Cambridge Custom Homes
www.cambridgecustom.com
ARCHITECT
Lane Williams Architects
www.lanewilliams.com
LANDSCAPE ARCHITECT
Shapiro Ryan Design LLC
www.shapiroryandesign.com
WINDOWS
Marlin Windows Inc
www.marlinwindows.com

