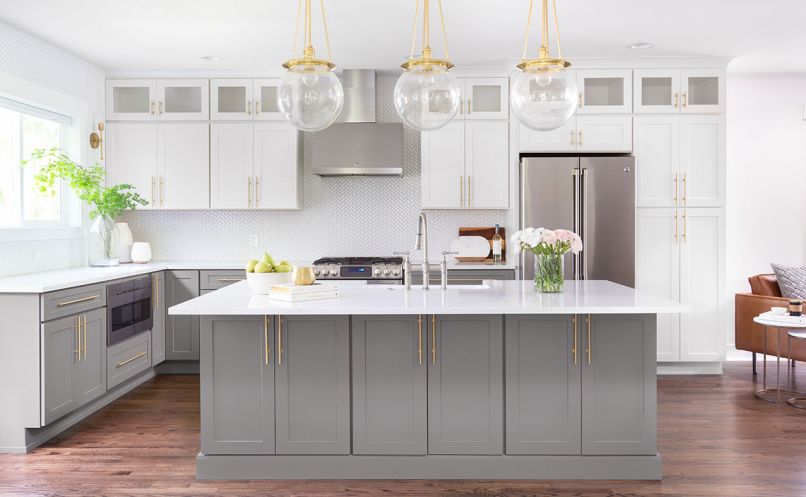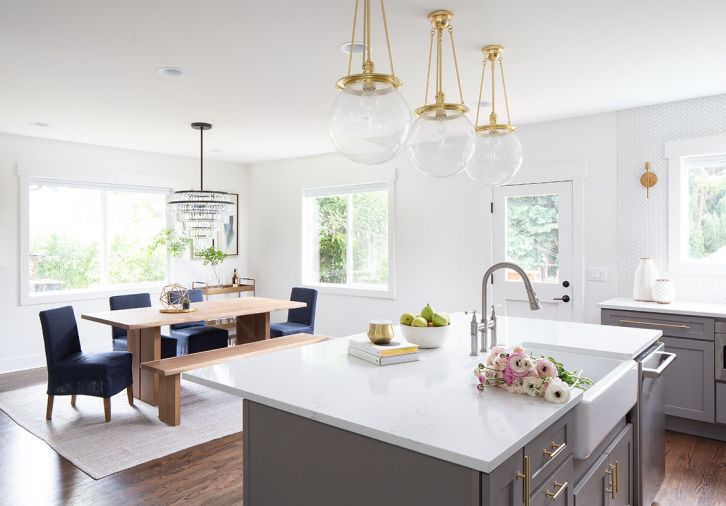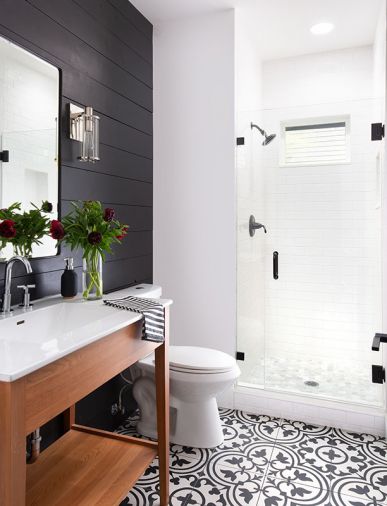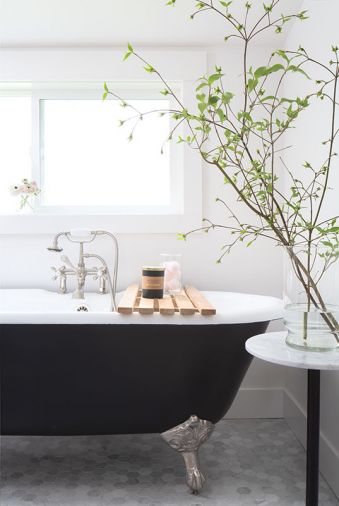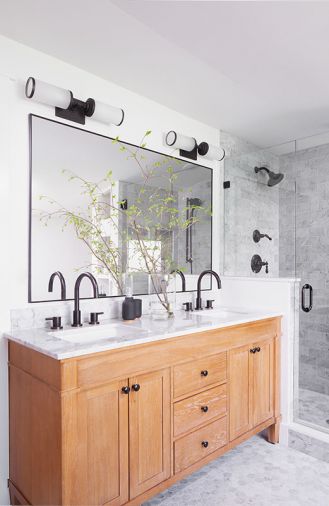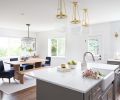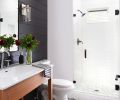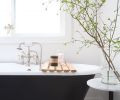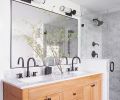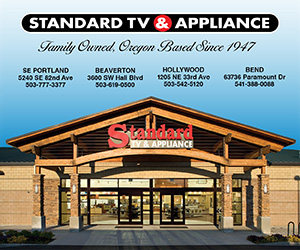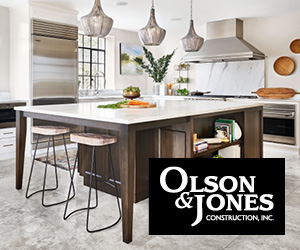FOLLOWING A MORE THAN TWO-YEAR SEARCH FOR A HOME, which included options that were move-in ready and some they could potentially renovate, James and Justine Lyons settled on a West Seattle bungalow in 2014. “We bought this house knowing it was one we could be in a few years. We did the smart thing and lived in it for awhile to get to know the space, but we knew there were things we wanted to do,” James says.
Several years later, the couple found their way to White Space Design Group, a four-and-a-half-year-old Seattle firm specializing in residential and small retail projects. James’ sister recommended the boutique firm, helmed by principals Alex Childs and Brooke Prince. “We were rookies,” explains James when it came to the renovation, which was already partly underway when he and Justine contacted the firm. When the designers came in, the 2,000-square-foot house was basically stripped down to the studs. “White Space came in and essentially saved the project because we didn’t like the direction it was going.” James says.
On the main floor, what was a series of small rooms “that didn’t make sense,” James says, is now one big living space, with the kitchen (including windows shifted to make better use of space), dining, and living rooms flowing into one another. “Overall at the main level we were trying to establish a design idea that spread throughout the whole house but still gave the different areas some unique personality,” says Prince. Aiming to create something that was at once timeless—a nod to the home’s craftsman bones—but with some pattern and texture to give it a bit of an edge, the designers opted to combine elements such as black accents, gold fixtures, and a herringbone tile on the kitchen backsplash—a twist on the classic white subway option.
Upper cabinets and the fridge surround are done in crisp white, while the lower cabinets feature a mid-to-light gray hue that complements the kitchen’s gold hardware. The main-level flooring, an oak stained to a medium-warm tone, ties the spaces together. A large island, which James describes as the “heart of the home,” dominates the kitchen and was and a must for the couple. Topped with quartz with simple veining for an uncluttered look, “whether we have people over or when it’s just us, everything revolves around the island,” he says.
In the dining room, blended styles continue the relaxed-but-elegant vibe, with a live-edge dining table and benches juxtaposed with chairs covered in navy linen and a black-and-crystal chandelier hanging above. “We were asked to come up with photos during the visioning process and had just come back from our honeymoon in Santorini, where there was a lot of blue and white,” James explains. “They were able to deliver some of that concept so that memory of a great time in our lives gets to live on in our house.”
That synthesis of elements carries through to the guest bathroom, where black-painted shiplap on the walls is a nice contrast to striking black-and-white porcelain floor tiles. Meant to mimic encaustic tile, the pattern is arresting and the format a bit bigger than standard. “A lot of encaustic cement tiles are 8-by-8 inches. These were a 12-by-12 so it took that typical scale and blew it up a bit,” Brooke points out.
The light and airy master bath, which according to James is Justine’s sanctuary, features a striking vintage-style black tub with ornate silver feet. The hex-patterned flooring is cararra marble tile, a larger version of which covers the shower walls. A vanity done in a lighter wood color with black fixtures brings in a natural component. The layout of the bathroom itself took a little finagling, Prince says, because of the tricky ceiling heights in the old home, but eventually designers were able to fit the desired standalone tub, shower, and double vanity.
Ultimately, the design process was a smooth one once the Lyons connected with White Space. “We go through a visioning process with all of our clients that is a set of questions that gives us a deep look into functional and aesthetic needs,” explains Prince. She and Childs asked the Lyons to do this separately, and not share their answers until they came back to the designers. “Most people, and it was true in this case, are more aligned than they might realize,” she says. James adds: “This was our first time doing any of this. They held our hands and then brought concept boards that nailed it. They really delivered from the start.”
PROJECT SOURCES
INTERIOR DESIGN
White Space Design Group
www.wsdesigngroup.com

